
- Ron Tate, Broker,CRB,CRS,GRI,REALTOR ®,SFR
- By Referral Realty
- Mobile: 210.861.5730
- Office: 210.479.3948
- Fax: 210.479.3949
- rontate@taterealtypro.com
Property Photos
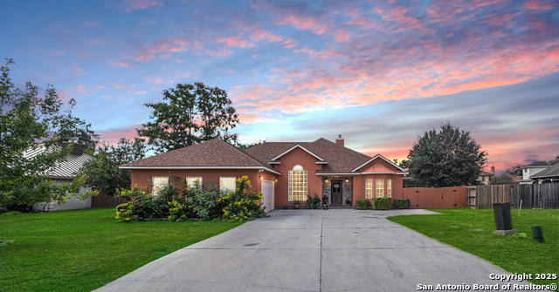

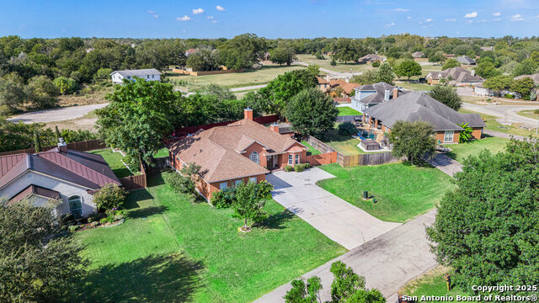
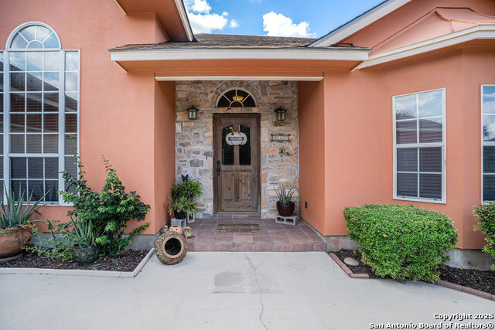
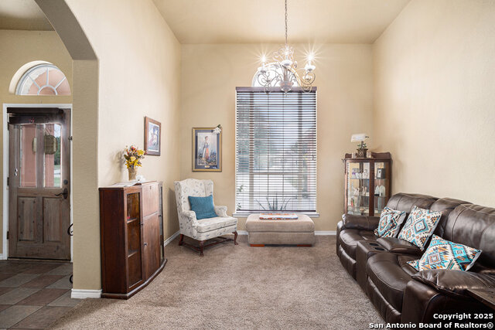
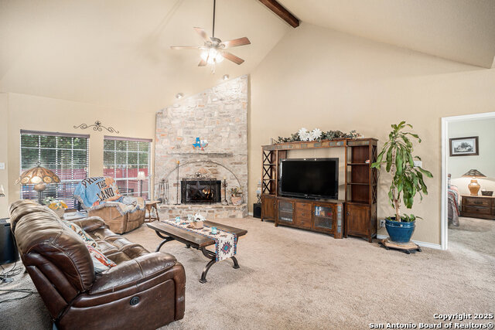
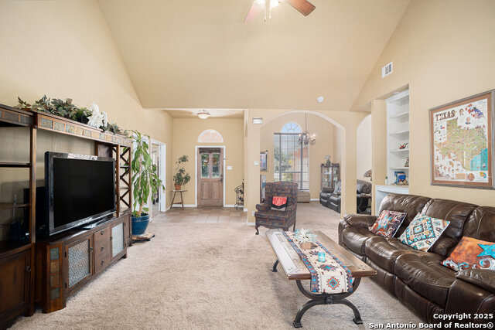
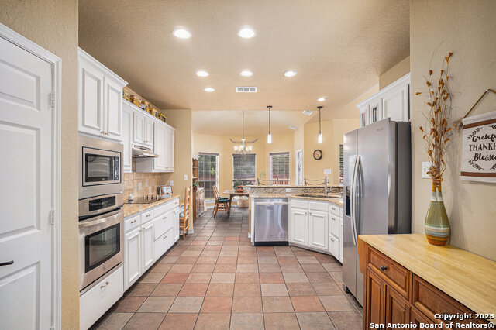
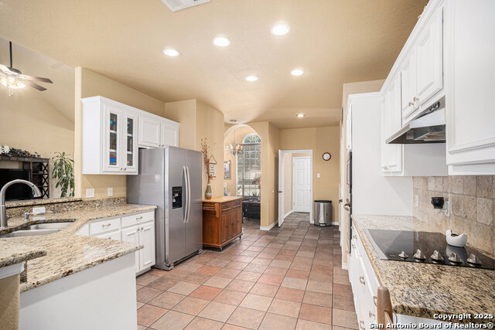
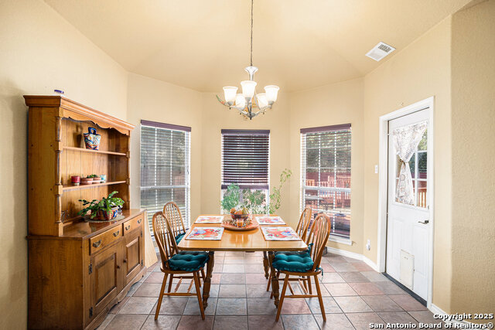
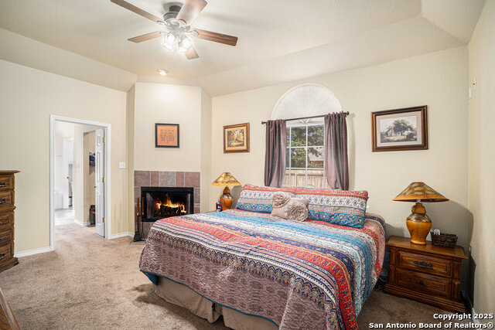
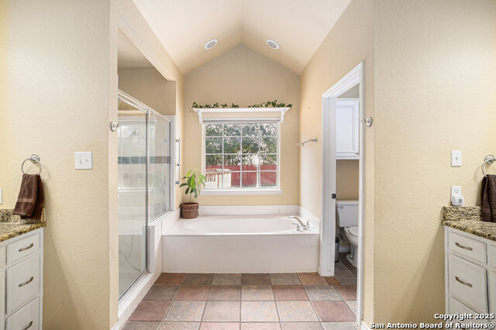
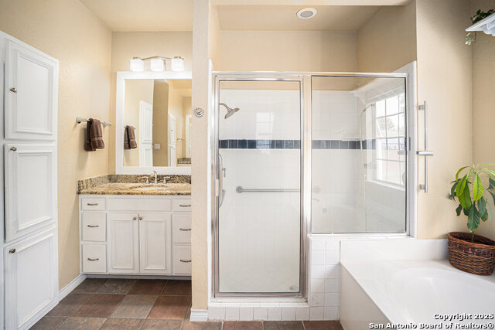
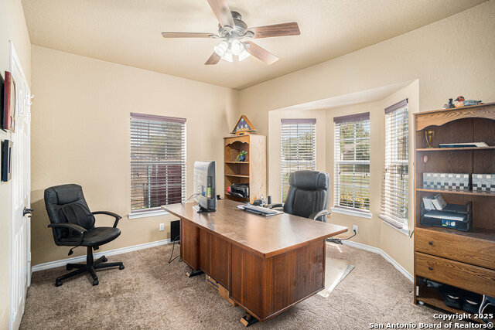
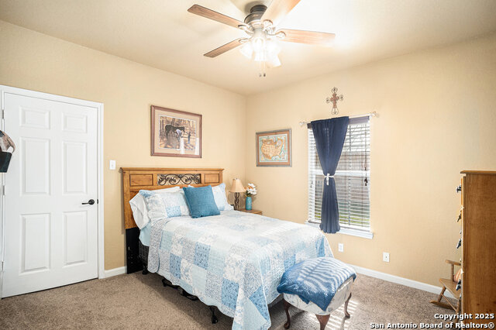
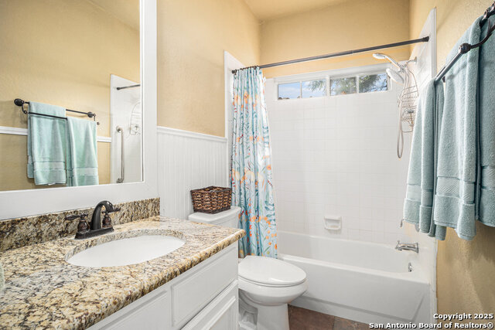
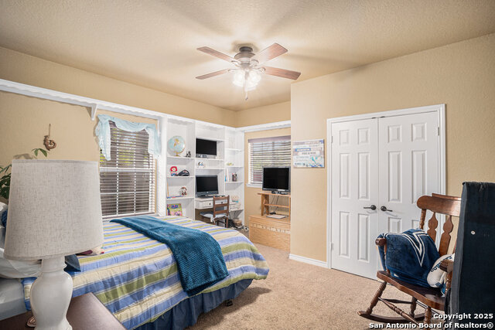
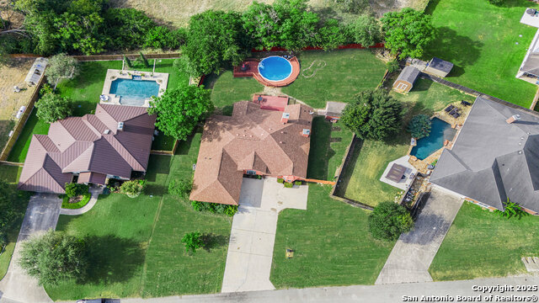
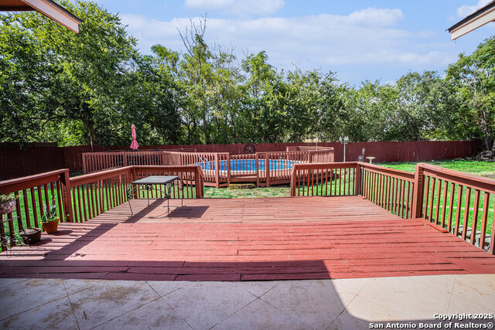
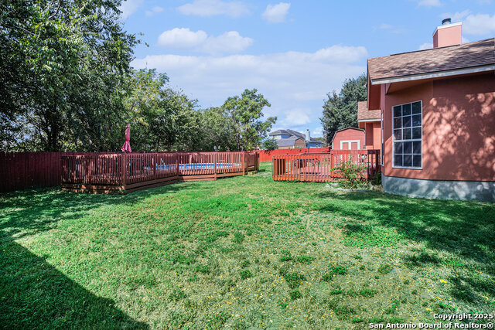
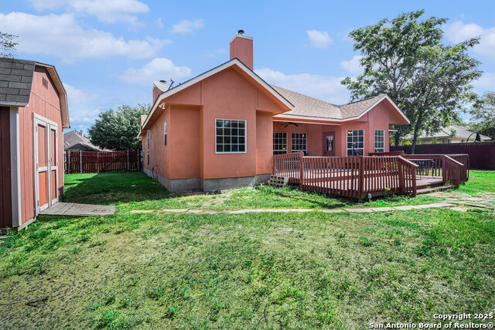
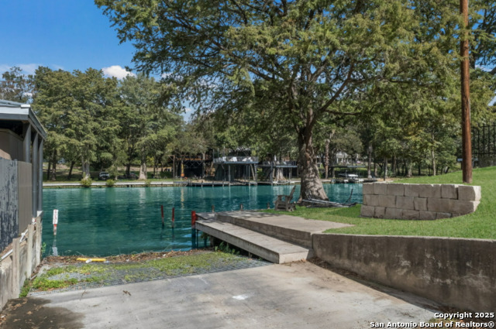
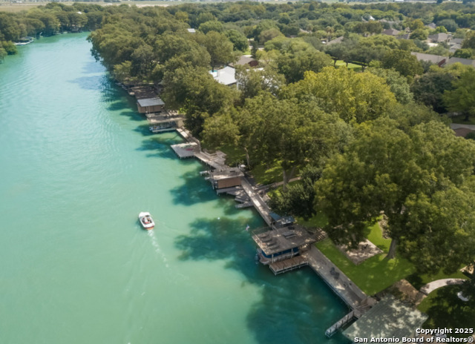
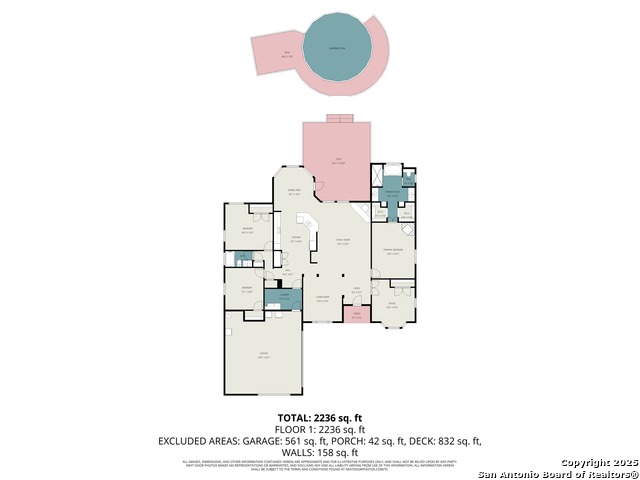
- MLS#: 1912186 ( Single Residential )
- Street Address: 217 Meadowlark Lane
- Viewed: 14
- Price: $424,999
- Price sqft: $184
- Waterfront: No
- Year Built: 1998
- Bldg sqft: 2307
- Bedrooms: 4
- Total Baths: 2
- Full Baths: 2
- Garage / Parking Spaces: 2
- Days On Market: 20
- Additional Information
- County: GUADALUPE
- City: McQueeney
- Zipcode: 78123
- Subdivision: Woodlake
- District: Seguin
- Elementary School: Mcqueeney
- Middle School: Briesemiester
- High School: Seguin
- Provided by: Orchard Brokerage
- Contact: David Lundquist
- (210) 907-2930

- DMCA Notice
-
DescriptionDiscover comfort, charm, and countless updates in this beautifully maintained cul de sac home available with an assumable VA loan at 3.25. Nestled in a quiet, one entrance, one exit community with friendly neighbors, this property offers privacy, space, and a welcoming layout perfect for everyday living and entertaining. Recent upgrades include fresh exterior paint, a new roof, new A/C unit, and an expanded driveway. Inside, the kitchen shines with updated paint and hardware, complimented by granite countertops and a new microwave. The master bathroom features new shower fixtures and handicap accessible bars, adding comfort and convenience. The split floorplan includes a spacious kitchen, breakfast nook, formal dining room, two fireplaces and built in bookcases. Step outside to your private backyard oasis complete with a swimming pool and deck, a family sized covered porch, and a large shed for extra storage. The home backs up to a peaceful greenbelt, offering added privacy and nature views. Plus, enjoy neighborhood access to a convenient boat ramp, perfect for weekend fun on the water. Discounted rate options and no lender fee future refinancing may be available for qualified buyers making this home a smart and stylish investment.
Features
Possible Terms
- Conventional
- FHA
- VA
- Cash
Air Conditioning
- One Central
Apprx Age
- 27
Builder Name
- Unknown
Construction
- Pre-Owned
Contract
- Exclusive Right To Sell
Days On Market
- 543
Elementary School
- Mcqueeney
Exterior Features
- Stone/Rock
- Stucco
Fireplace
- Two
- Living Room
- Primary Bedroom
Floor
- Carpeting
- Ceramic Tile
Foundation
- Slab
Garage Parking
- Two Car Garage
- Attached
- Oversized
Heating
- Central
Heating Fuel
- Electric
High School
- Seguin
Home Owners Association Fee
- 100
Home Owners Association Frequency
- Annually
Home Owners Association Mandatory
- Mandatory
Home Owners Association Name
- WOODLAKE HOME OWNERS ASSOCIATION
Inclusions
- Ceiling Fans
- Washer Connection
- Dryer Connection
- Cook Top
- Built-In Oven
- Microwave Oven
- Disposal
- Dishwasher
- Electric Water Heater
- Smooth Cooktop
- Solid Counter Tops
Instdir
- FM 725 towards McQueeney
- turn left on Terminal Loop
- left into Woodlake
- right on Rock Dove
- left on Mourning Dove
- right on Meadowlark. Home is on the right.
Interior Features
- One Living Area
- Separate Dining Room
- Utility Room Inside
- High Ceilings
- Open Floor Plan
- Cable TV Available
- High Speed Internet
Kitchen Length
- 14
Legal Desc Lot
- 16
Legal Description
- Lot: 16 Blk: Addn: Woodlake #4
Lot Description
- Cul-de-Sac/Dead End
- 1/4 - 1/2 Acre
Middle School
- Briesemiester
Multiple HOA
- No
Neighborhood Amenities
- Boat Ramp
Occupancy
- Owner
Owner Lrealreb
- No
Ph To Show
- 800-746-9464
Possession
- Closing/Funding
Property Type
- Single Residential
Roof
- Composition
School District
- Seguin
Source Sqft
- Appsl Dist
Style
- One Story
Total Tax
- 5947.88
Views
- 14
Virtual Tour Url
- https://www.zillow.com/view-imx/16c111c4-4ca8-4d35-b901-76f256c1898a?setAttribution=mls&wl=true&initialViewType=pano&utm_source=dashboard
Water/Sewer
- Water System
- Septic
Window Coverings
- All Remain
Year Built
- 1998
Property Location and Similar Properties