
- Ron Tate, Broker,CRB,CRS,GRI,REALTOR ®,SFR
- By Referral Realty
- Mobile: 210.861.5730
- Office: 210.479.3948
- Fax: 210.479.3949
- rontate@taterealtypro.com
Property Photos
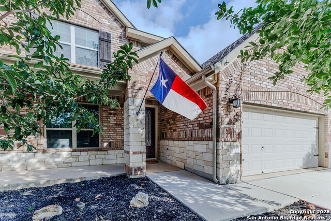

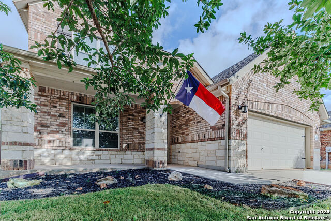
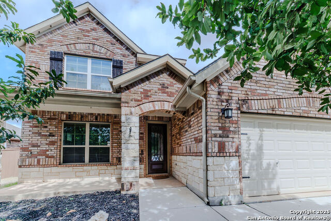
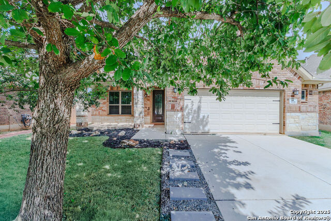
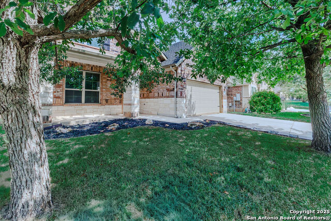
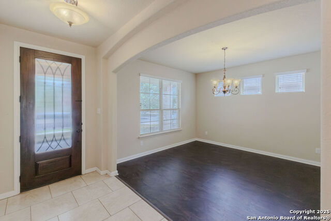
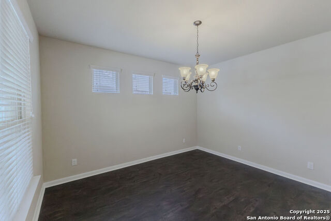
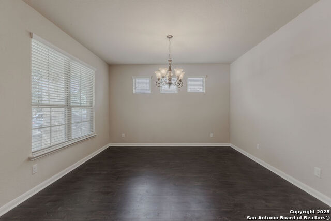
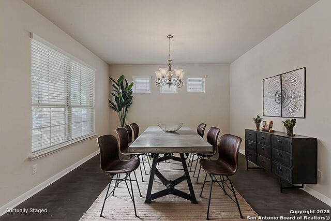
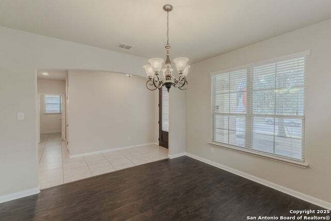
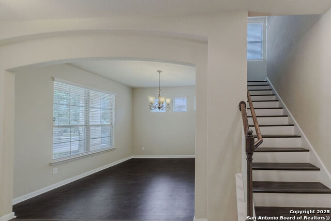
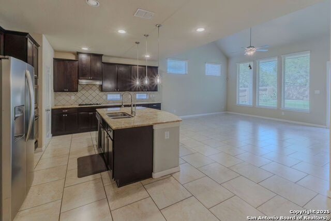
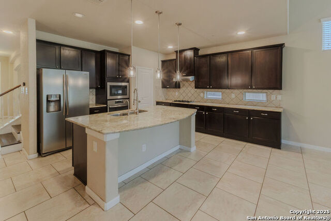
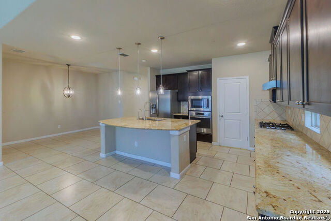
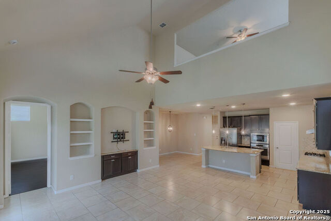
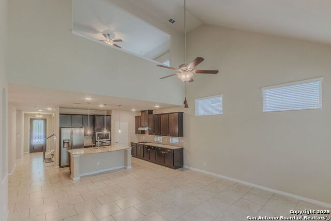
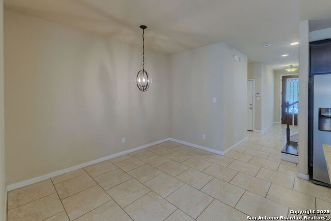
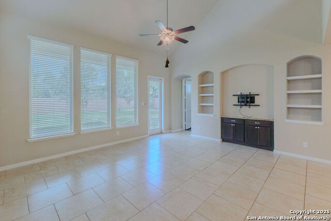
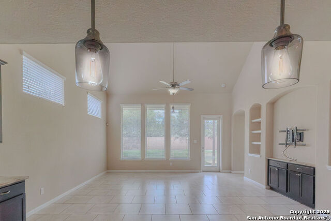
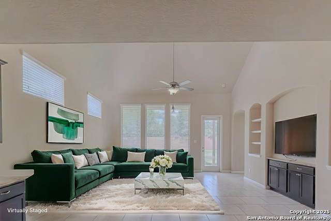
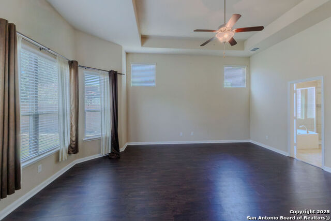
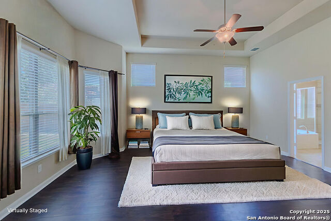
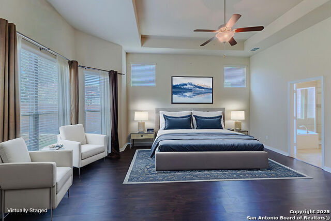
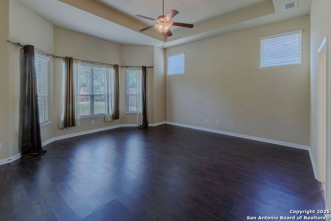
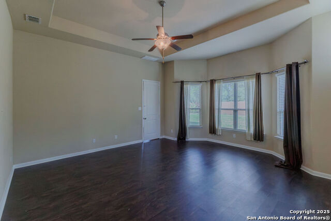
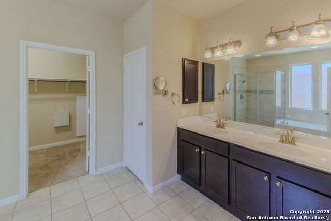
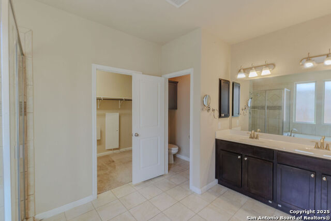
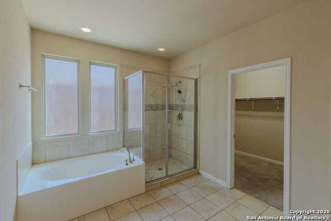
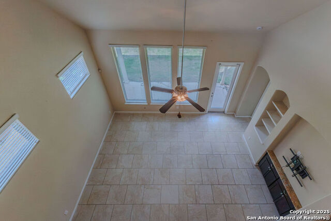
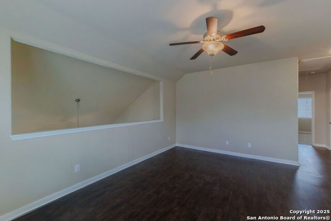
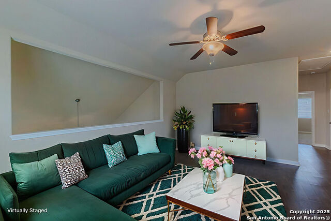
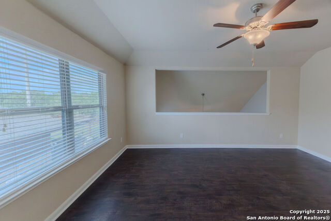
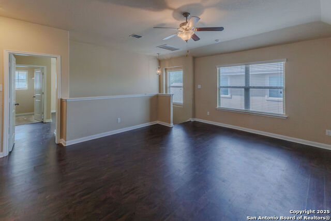
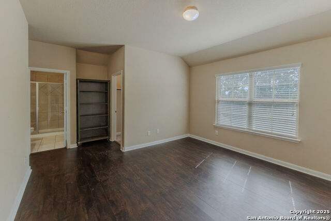
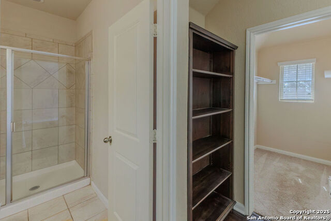
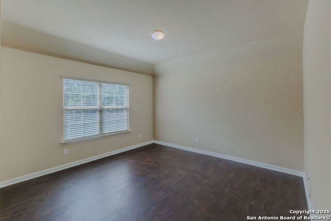
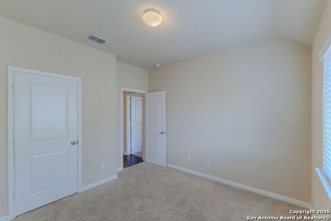
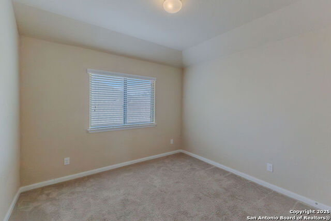
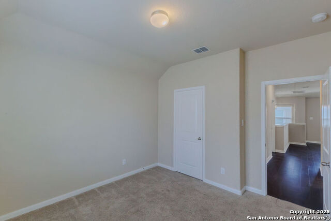
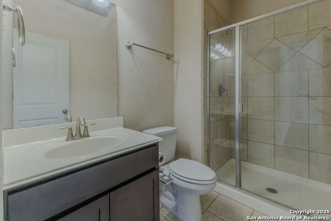
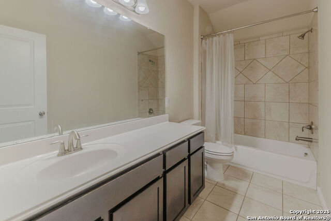
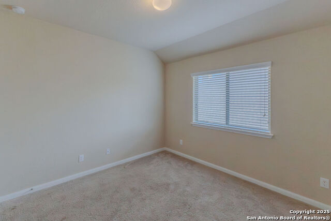
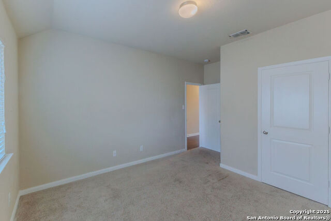
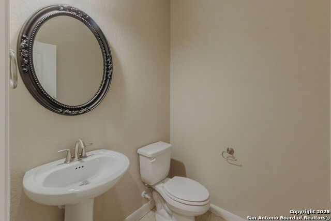
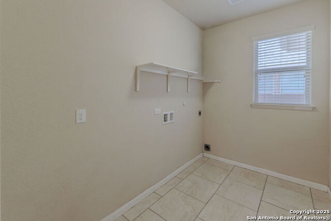
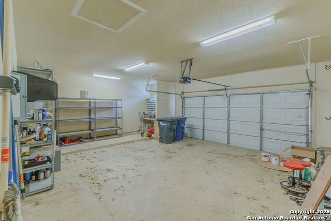
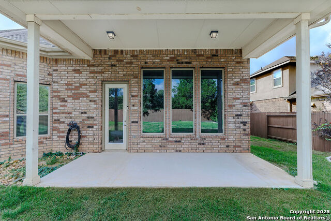
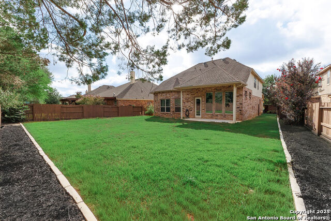
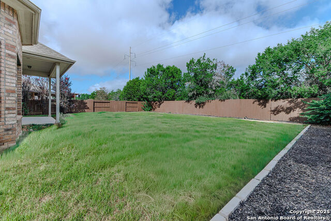
- MLS#: 1912126 ( Single Residential )
- Street Address: 1226 Hidden Cave Drive
- Viewed: 20
- Price: $575,000
- Price sqft: $202
- Waterfront: No
- Year Built: 2013
- Bldg sqft: 2844
- Bedrooms: 4
- Total Baths: 4
- Full Baths: 3
- 1/2 Baths: 1
- Garage / Parking Spaces: 2
- Days On Market: 22
- Additional Information
- County: COMAL
- City: New Braunfels
- Zipcode: 78132
- Subdivision: Estates At Stone Crossing
- District: New Braunfels
- Elementary School: Veramendi
- Middle School: Oak Run
- High School: New Braunfel
- Provided by: Keller Williams Heritage
- Contact: Melinda Holbrook
- (210) 710-4288

- DMCA Notice
-
DescriptionTucked into a quiet, walkable neighborhood in New Braunfels, 1226 Hidden Cave offers the perfect blend of warmth, space, and smart design featuring a primary suite on the main floor and a guest suite upstairs, ideal for flexible living arrangements. From the moment you walk in, you're welcomed by soaring ceilings, an abundance of natural light from double hung windows, and updated waterproof hardwood style flooring that adds both beauty and durability. The open concept kitchen with a gas stove flows effortlessly into spacious living areas, complete with custom built ins and views of the freshly landscaped backyard with private easement access. Imagine sipping your morning coffee on a neighborhood stroll, then returning home to work or relax in one of the multiple living or flex spaces tailored to your lifestyle. This home ensures comfort and convenience from day one. Enjoy peace of mind and financial perks with a 3.125 VA assumable loan (for qualified buyers) and a lender credit when using the seller's preferred lender. With .206 acres, thoughtful upgrades, and timeless curb appeal, this home invites you to settle in and stay awhile don't miss your chance to make it yours.
Features
Possible Terms
- Conventional
- FHA
- VA
- Cash
Air Conditioning
- One Central
Apprx Age
- 12
Builder Name
- MI Homes
Construction
- Pre-Owned
Contract
- Exclusive Right To Sell
Elementary School
- Veramendi
Exterior Features
- Brick
- Stone/Rock
- Stucco
Fireplace
- Not Applicable
Floor
- Ceramic Tile
- Vinyl
Foundation
- Slab
Garage Parking
- Two Car Garage
Heating
- Central
Heating Fuel
- Natural Gas
High School
- New Braunfel
Home Owners Association Fee
- 629
Home Owners Association Frequency
- Annually
Home Owners Association Mandatory
- Mandatory
Home Owners Association Name
- THE NEIGHBORHOOD COMPANY
Inclusions
- Ceiling Fans
- Chandelier
- Washer Connection
- Dryer Connection
- Stove/Range
- Gas Cooking
- Refrigerator
- Dishwasher
- Smoke Alarm
Instdir
- TX Loop 337 to Stone Crossing; Right on Creek Canyon; Left on Hidden Cave; House on the Right
Interior Features
- One Living Area
- Separate Dining Room
- Eat-In Kitchen
- Two Eating Areas
- Island Kitchen
- Walk-In Pantry
- Loft
- Utility Room Inside
- High Ceilings
- High Speed Internet
- Laundry Main Level
- Laundry Room
- Walk in Closets
Kitchen Length
- 18
Legal Desc Lot
- 35R
Legal Description
- Estates At Stone Crossing Phase 2 (The)
- Block A
- Lot 35R
Lot Improvements
- Street Paved
- Curbs
- Sidewalks
- City Street
Middle School
- Oak Run
Multiple HOA
- No
Neighborhood Amenities
- Park/Playground
- Jogging Trails
Occupancy
- Vacant
Owner Lrealreb
- No
Ph To Show
- 210-222-2227
Possession
- Closing/Funding
Property Type
- Single Residential
Roof
- Composition
School District
- New Braunfels
Source Sqft
- Appsl Dist
Style
- Two Story
Total Tax
- 8087.64
Views
- 20
Water/Sewer
- City
Window Coverings
- Some Remain
Year Built
- 2013
Property Location and Similar Properties