
- Ron Tate, Broker,CRB,CRS,GRI,REALTOR ®,SFR
- By Referral Realty
- Mobile: 210.861.5730
- Office: 210.479.3948
- Fax: 210.479.3949
- rontate@taterealtypro.com
Property Photos
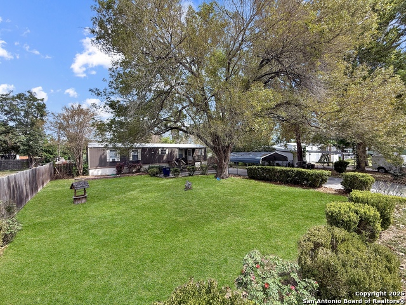

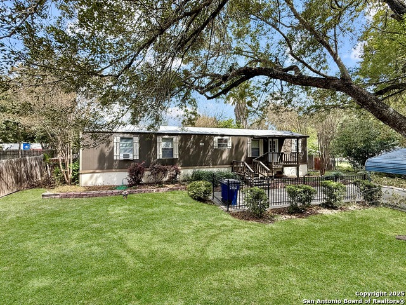
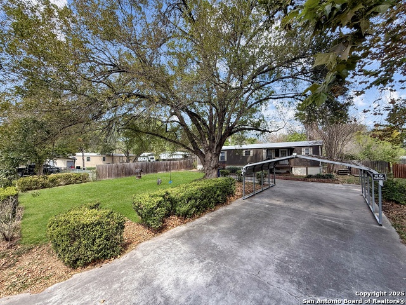
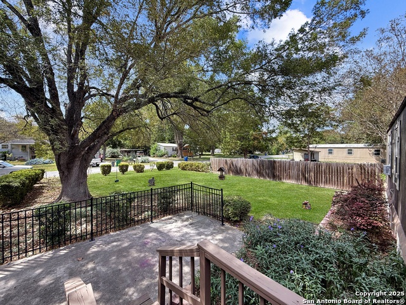
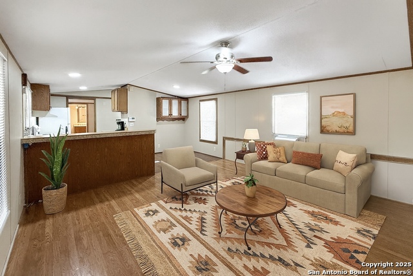
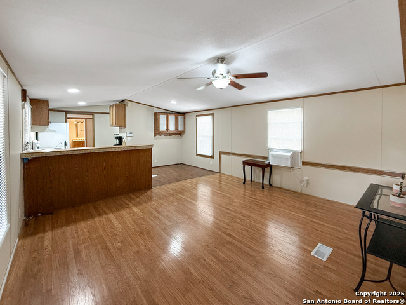
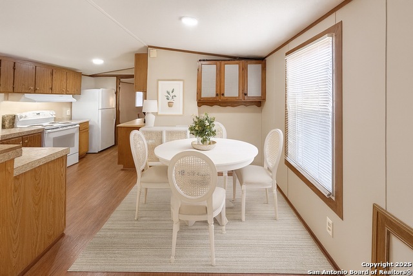
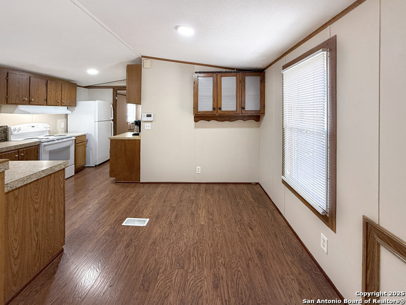
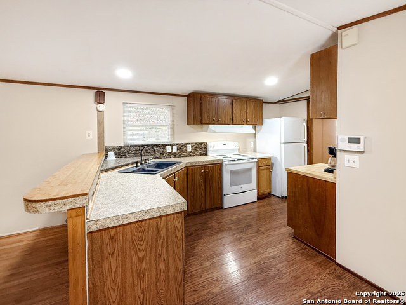
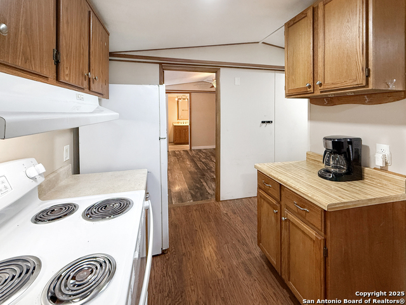
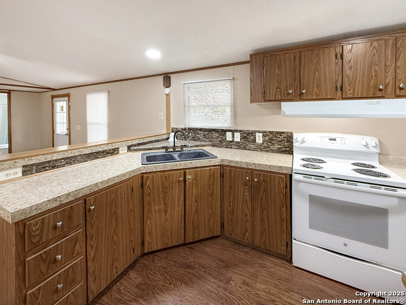
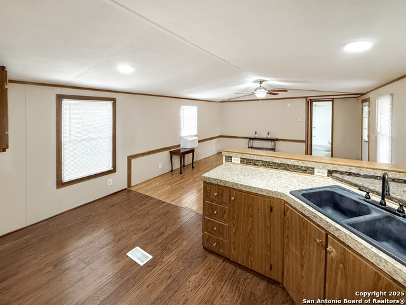
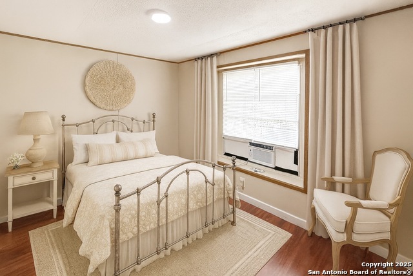
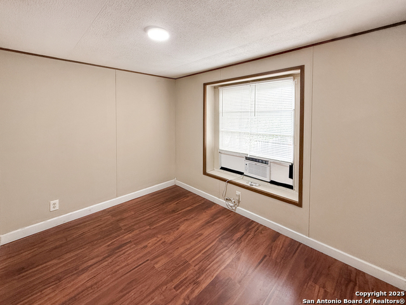
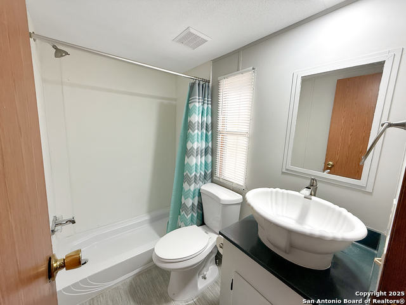
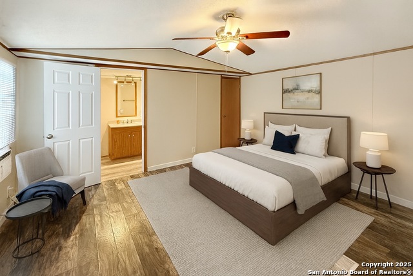
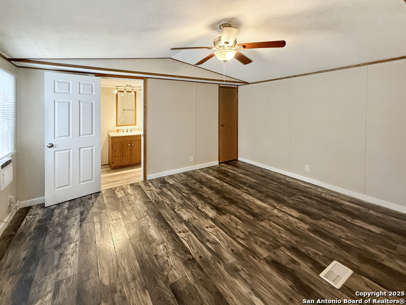
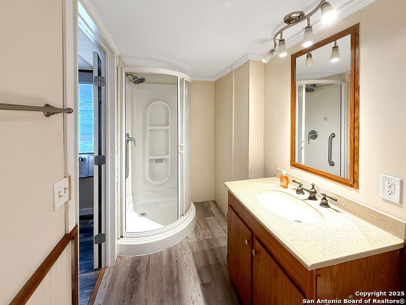
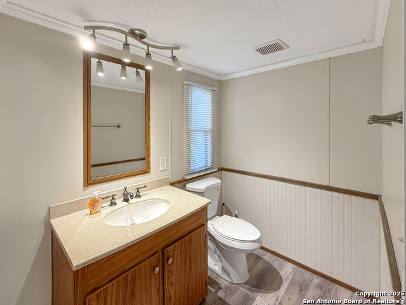
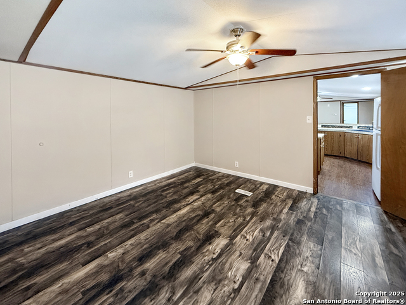
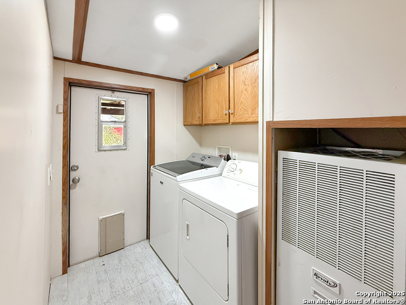
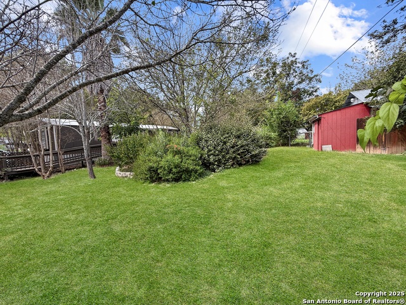
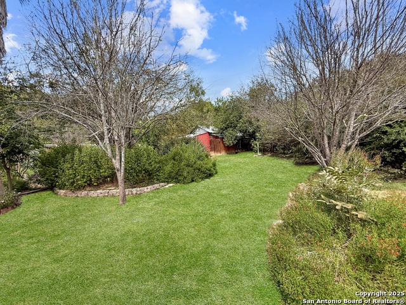
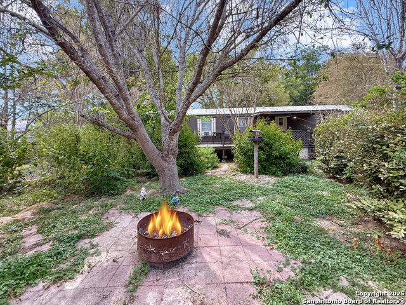
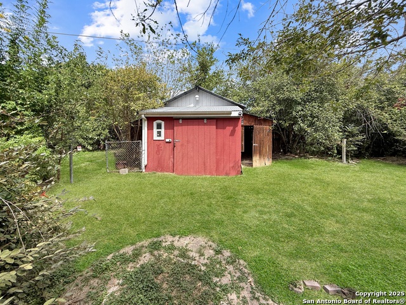
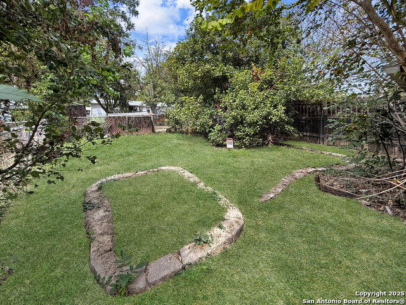
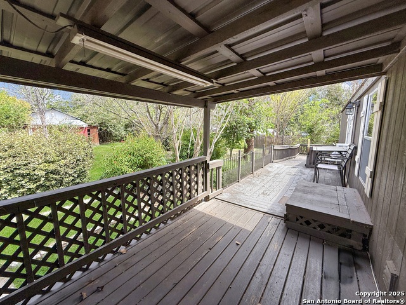
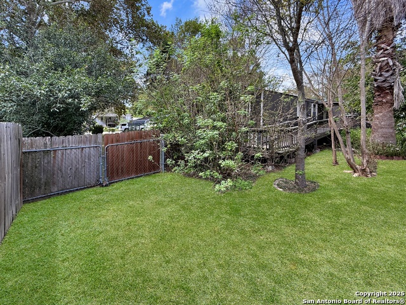
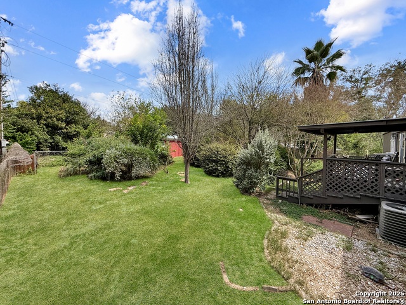
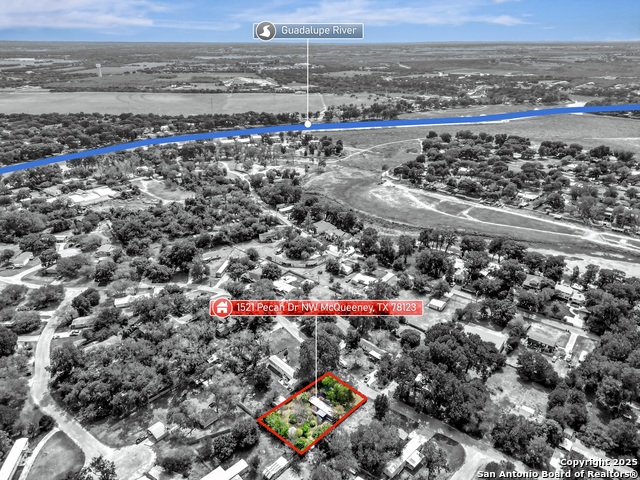
- MLS#: 1912117 ( Single Residential )
- Street Address: 1521 Pecan Dr Nw
- Viewed: 33
- Price: $135,000
- Price sqft: $151
- Waterfront: No
- Year Built: 1998
- Bldg sqft: 897
- Bedrooms: 2
- Total Baths: 2
- Full Baths: 2
- Garage / Parking Spaces: 1
- Days On Market: 38
- Additional Information
- County: GUADALUPE
- City: McQueeney
- Zipcode: 78123
- Subdivision: Lake Mcqueeney Estates
- District: Seguin
- Elementary School: Call District
- Middle School: Call District
- High School: Call District
- Provided by: M Effect Realty
- Contact: Jesus Meave
- (210) 396-1763

- DMCA Notice
-
DescriptionLAKE MCQUEENEY LIVING! Discover this beautiful retreat nestled on a generous .36 acre lot with stunning, mature landscaping. Whether you're seeking a full time residence or a weekend getaway, this home offers space, accessibility, and tranquility. The interior boasts a practical split bedroom layout and is completely carpet free with beautiful tile and vinyl plank flooring throughout. The open concept, eat in kitchen flows seamlessly into a spacious living area, perfect for entertaining. Outside, the fun continues with an oversized carport, ample parking, and a wheelchair accessible design. The backyard is a private garden oasis featuring a covered patio, a spacious workshop, and plenty of room for family fun, pets, and gardening. Enjoy the peaceful, quiet setting near McQueeney Lake and Guadalupe River, with the added luxury of easy access to highways, shopping, and Son's Island fun! This is the perfect small town community haven. Don't miss out!
Features
Possible Terms
- Conventional
- FHA
- VA
- Cash
Accessibility
- No Carpet
- Ramped Entrance
- First Floor Bath
- Full Bath/Bed on 1st Flr
- First Floor Bedroom
- Disabled Parking
- Ramp - Main Level
- Wheelchair Accessible
- Wheelchair Ramp(s)
Air Conditioning
- One Central
- 3+ Window/Wall
Apprx Age
- 27
Builder Name
- UNK
Construction
- Pre-Owned
Contract
- Exclusive Right To Sell
Days On Market
- 33
Dom
- 33
Elementary School
- Call District
Exterior Features
- Siding
- Vinyl
Fireplace
- Not Applicable
Floor
- Ceramic Tile
- Vinyl
- Laminate
Garage Parking
- None/Not Applicable
Heating
- Central
Heating Fuel
- Electric
High School
- Call District
Home Owners Association Mandatory
- None
Home Faces
- South
Inclusions
- Ceiling Fans
- Washer Connection
- Dryer Connection
- Stove/Range
Instdir
- FROM I-35
- TAKE S SEGUIN AVE (775)
- TURN LEFT ON TERMINAL LOOP RD
- TURN LEFT ON GALLAGHER RD
- TURN RIGHT ON WALNUT DR
- TURN RIGHT ONTO NE PECAN DR. HOME ON THE LEFT.
Interior Features
- One Living Area
- Eat-In Kitchen
- Utility Room Inside
- Open Floor Plan
- Cable TV Available
- High Speed Internet
- All Bedrooms Downstairs
- Laundry Main Level
Kitchen Length
- 14
Legal Desc Lot
- 192
Legal Description
- LAKE MC QUEENEY ESTATES #4 LOT: 192 MH=RAD1110827
Middle School
- Call District
Neighborhood Amenities
- None
Occupancy
- Vacant
Owner Lrealreb
- No
Ph To Show
- 210-222-2227
Possession
- Closing/Funding
Property Type
- Single Residential
Roof
- Other
School District
- Seguin
Source Sqft
- Appsl Dist
Style
- One Story
- Manufactured Home - Single Wide
Total Tax
- 1633
Views
- 33
Water/Sewer
- Water System
- Septic
Window Coverings
- Some Remain
Year Built
- 1998
Property Location and Similar Properties