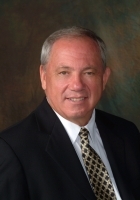
- Ron Tate, Broker,CRB,CRS,GRI,REALTOR ®,SFR
- By Referral Realty
- Mobile: 210.861.5730
- Office: 210.479.3948
- Fax: 210.479.3949
- rontate@taterealtypro.com
Property Photos


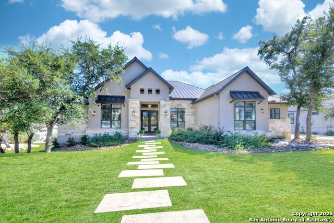
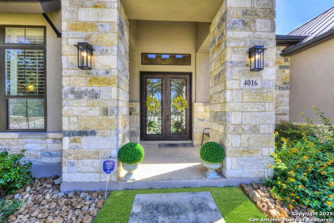
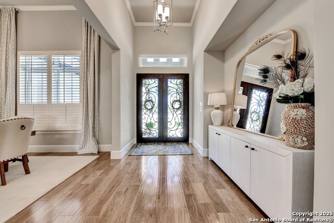
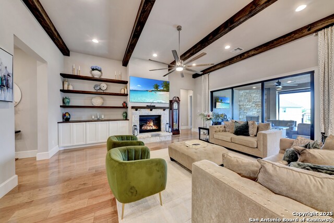
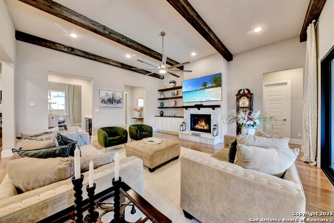
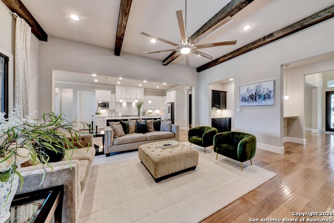
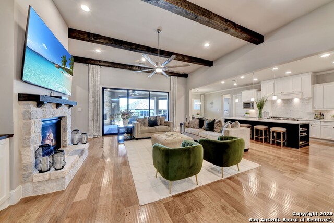
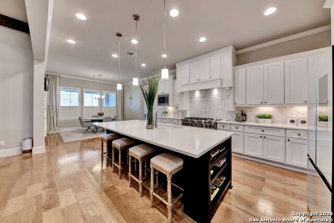
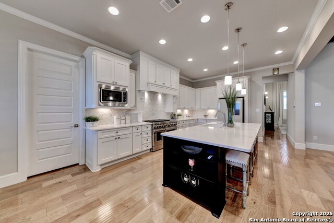
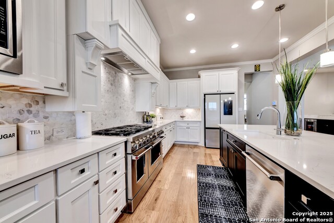
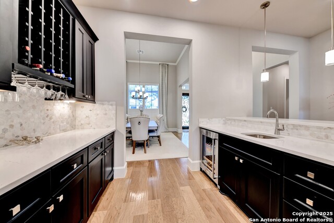
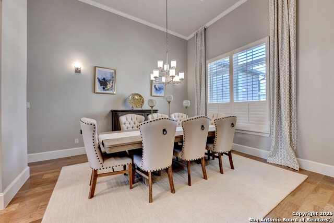
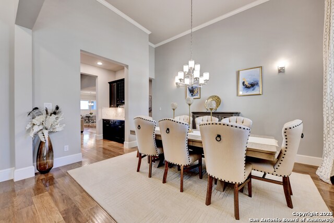
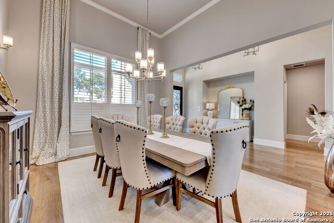
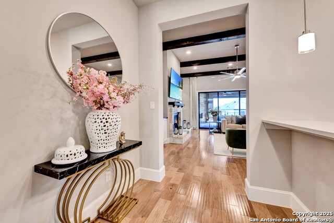
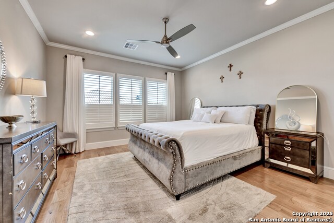
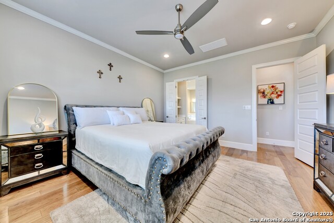
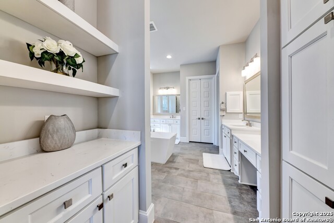
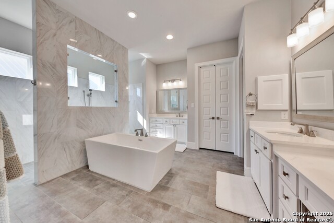
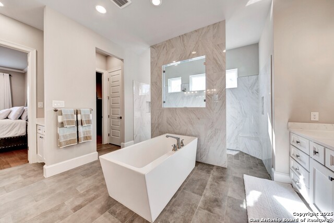
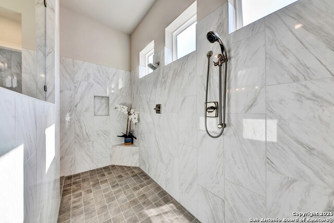
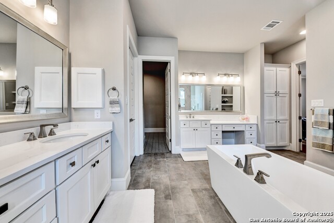
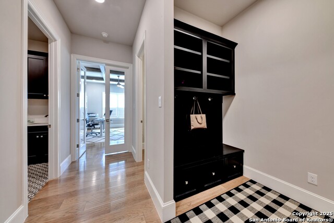
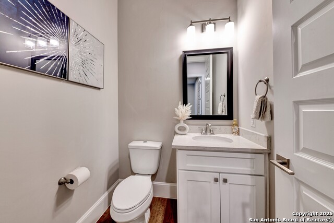
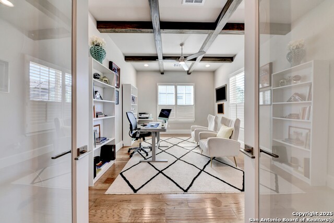
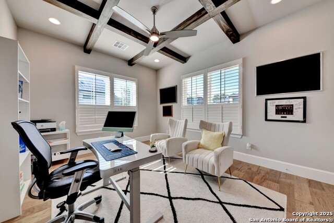
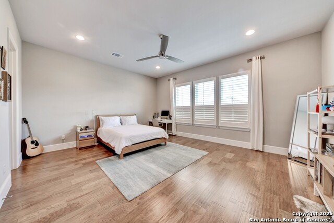
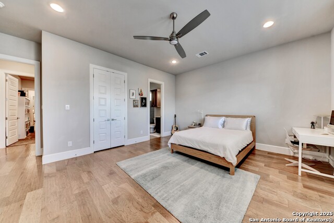
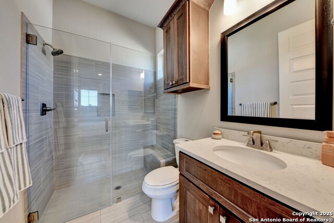
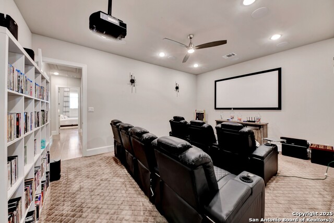
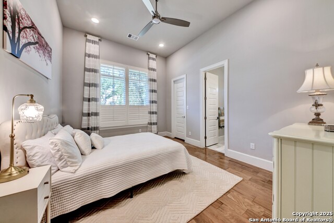
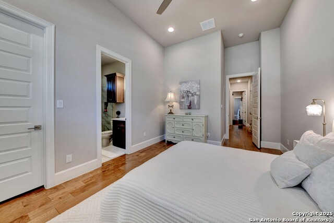
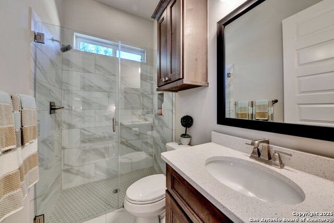
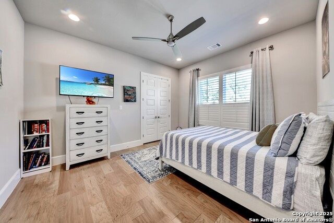
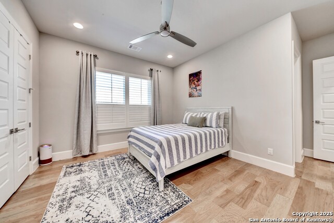
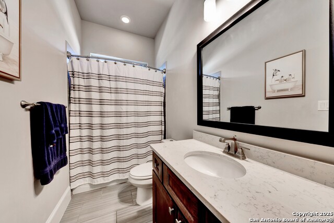
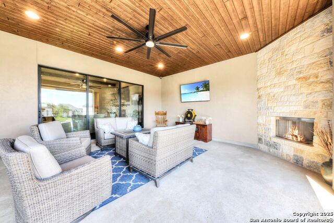
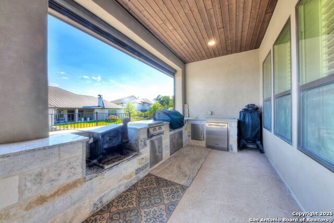
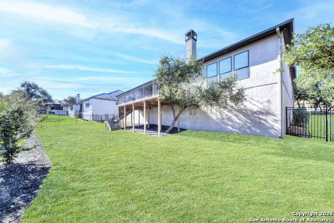
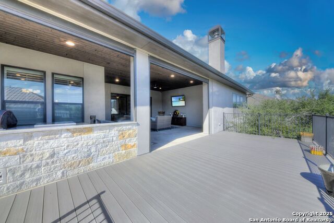
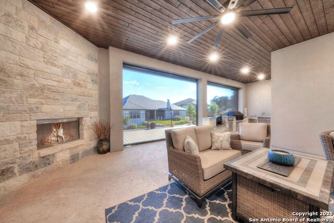
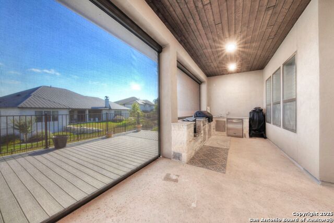
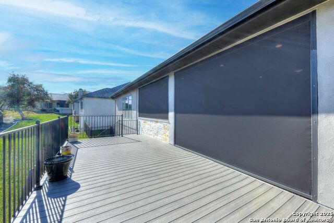
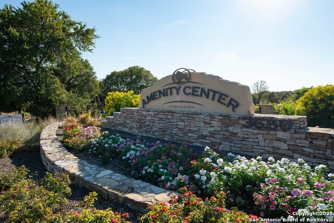
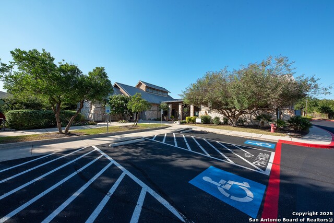
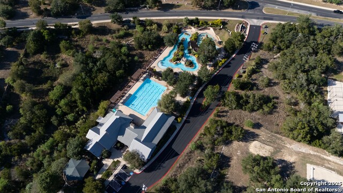
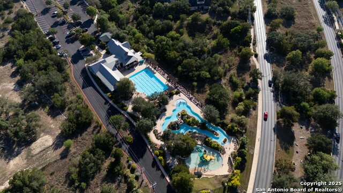
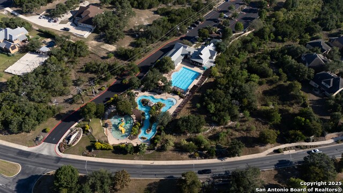
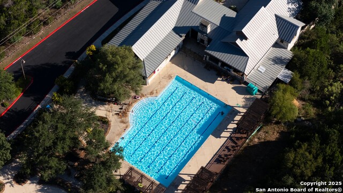
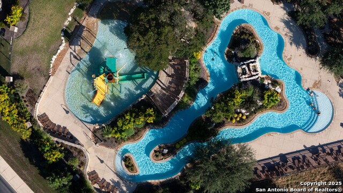
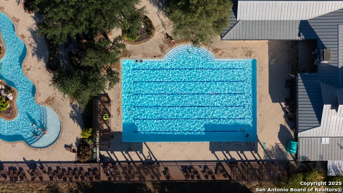
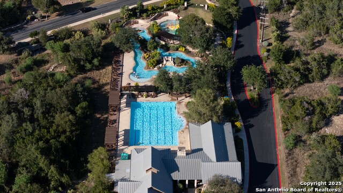
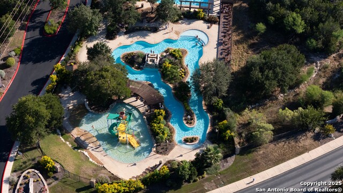
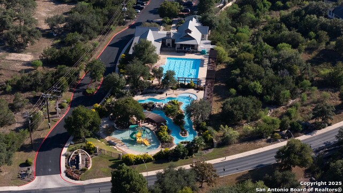
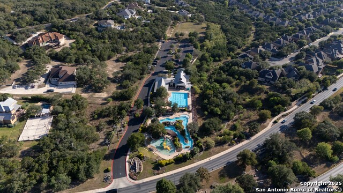
- MLS#: 1912108 ( Single Residential )
- Street Address: 4016 Abasolo
- Viewed: 36
- Price: $1,200,000
- Price sqft: $272
- Waterfront: No
- Year Built: 2022
- Bldg sqft: 4415
- Bedrooms: 4
- Total Baths: 5
- Full Baths: 4
- 1/2 Baths: 1
- Garage / Parking Spaces: 3
- Days On Market: 20
- Additional Information
- County: BEXAR
- City: San Antonio
- Zipcode: 78261
- Subdivision: Cibolo Canyons
- District: North East I.S.D.
- Elementary School: Cibolo Green
- Middle School: Hill
- High School: Johnson
- Provided by: Keller Williams Legacy
- Contact: Kimberly Howell
- (210) 861-0188

- DMCA Notice
-
DescriptionThis Palacios at Cibolo Canyons residence demonstrates what happens when attention to detail meets luxury living. The four bedroom, four and a half bathroom home occupies a generous 0.376 acre lot that includes 1,600 square feet of impervious coverage a rare find that opens possibilities for a pool installation or could be sold to another property owner in the community. The kitchen anchors the main living area with a professional grade six burner range with griddle, all KitchenAid appliances, and a double bar setup that functions as a true butler's pantry complete with its own sink, wine storage, and wine refrigerator. Plantation shutters filter light throughout the interior spaces, while the media room remains the only carpeted area in the home. The study features custom ceiling treatments and sits adjacent to a powder bath, offering flexibility as either a private office or potential fifth bedroom. Each secondary bedroom includes its own ensuite bathroom, eliminating the typical morning bottleneck in a four bedroom home. Two substantial hallway storage closets provide room for seasonal items, luggage, or hobby equipment. The primary bathroom pairs a freestanding soaking tub with an oversized shower equipped with a handheld wand. The laundry room extends beyond basic function with its built in drying rack and utility sink. Outside, the covered patio transitions into an extended Trex deck that wraps the outdoor living space. The outdoor kitchen mirrors the indoor setup with its own refrigerator, single burner, and stone fireplace, while motorized shades adjust for sun or privacy. Wrought iron fencing defines the property perimeter, and added gutters protect the home's exterior. The Trex material extends to the steps, offering durability without the maintenance demands of traditional wood. Window treatments and hardware remain negotiable, giving the next owner flexibility in personalizing the spaces. The Palacios at Cibolo Canyons community provides controlled access and amenities that include a championship golf course, an Olympic sized pool complex with lazy river and slides, tennis and sports courts, and miles of jogging and biking trails throughout the Hill Country terrain.
Features
Possible Terms
- Conventional
- FHA
- VA
- Cash
Accessibility
- No Stairs
- First Floor Bath
- Full Bath/Bed on 1st Flr
- First Floor Bedroom
- Stall Shower
Air Conditioning
- One Central
Block
- 167
Builder Name
- Imagine Homes
Construction
- Pre-Owned
Contract
- Exclusive Right To Sell
Days On Market
- 83
Currently Being Leased
- No
Elementary School
- Cibolo Green
Energy Efficiency
- Ceiling Fans
Exterior Features
- 4 Sides Masonry
- Stone/Rock
- Stucco
Fireplace
- One
- Family Room
Floor
- Carpeting
- Ceramic Tile
- Laminate
Foundation
- Slab
Garage Parking
- Three Car Garage
- Attached
- Side Entry
Heating
- Central
- 1 Unit
Heating Fuel
- Electric
High School
- Johnson
Home Owners Association Fee
- 2036
Home Owners Association Frequency
- Annually
Home Owners Association Mandatory
- Mandatory
Home Owners Association Name
- CIBOLO CANYONS RESORT COMMUNITY
- INC.
Home Faces
- North
Inclusions
- Ceiling Fans
- Washer Connection
- Dryer Connection
- Microwave Oven
- Stove/Range
- Gas Cooking
- Disposal
- Dishwasher
- Ice Maker Connection
- Water Softener (owned)
- Smoke Alarm
- Security System (Owned)
- Pre-Wired for Security
- Garage Door Opener
- Plumb for Water Softener
- Solid Counter Tops
- Double Ovens
- Custom Cabinets
- Carbon Monoxide Detector
Instdir
- US 281 N to TPC Parkway. L onto Gran Palacio (entrance to neighborhood). R onto Abasolo. Home is on right.
Interior Features
- Two Living Area
- Separate Dining Room
- Eat-In Kitchen
- Two Eating Areas
- Island Kitchen
- Breakfast Bar
- Study/Library
- Game Room
- Utility Room Inside
- Secondary Bedroom Down
- High Ceilings
- Open Floor Plan
- Cable TV Available
- High Speed Internet
- All Bedrooms Downstairs
- Laundry Main Level
- Laundry Room
- Walk in Closets
Kitchen Length
- 10
Legal Description
- CB 4900K (CIBOLO CANYON UT-7D) BLOCK 167 LOT 3
Lot Description
- 1/4 - 1/2 Acre
Lot Improvements
- Street Paved
- Curbs
- Sidewalks
- Asphalt
- Private Road
Middle School
- Hill
Miscellaneous
- None/not applicable
Multiple HOA
- No
Neighborhood Amenities
- Controlled Access
- Pool
- Golf Course
- Clubhouse
- Park/Playground
- Jogging Trails
- Sports Court
- Bike Trails
Occupancy
- Owner
Owner Lrealreb
- No
Ph To Show
- 210-222-2227
Possession
- Closing/Funding
Property Type
- Single Residential
Recent Rehab
- No
Roof
- Metal
School District
- North East I.S.D.
Source Sqft
- Appsl Dist
Style
- One Story
- Traditional
Total Tax
- 25957.81
Utility Supplier Elec
- CPS
Utility Supplier Gas
- CPS
Utility Supplier Grbge
- Private
Utility Supplier Sewer
- SAWS
Utility Supplier Water
- SAWS
Views
- 36
Water/Sewer
- Water System
- Sewer System
- City
Window Coverings
- Some Remain
Year Built
- 2022
Property Location and Similar Properties