
- Ron Tate, Broker,CRB,CRS,GRI,REALTOR ®,SFR
- By Referral Realty
- Mobile: 210.861.5730
- Office: 210.479.3948
- Fax: 210.479.3949
- rontate@taterealtypro.com
Property Photos
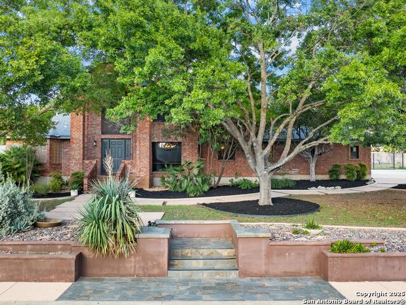

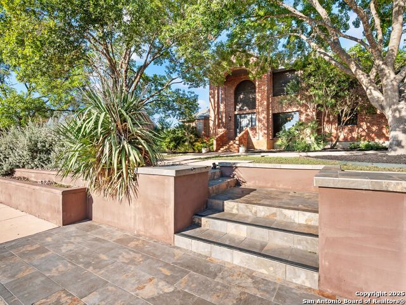
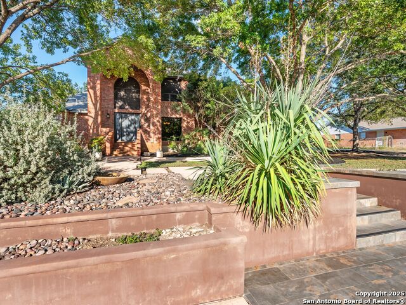

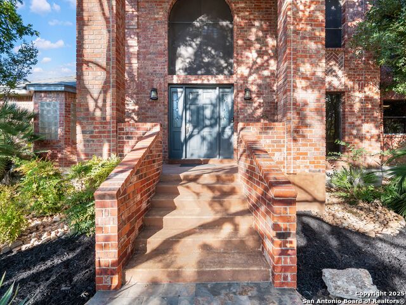
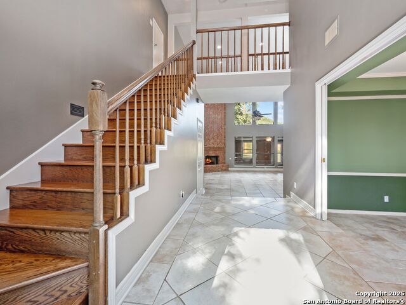

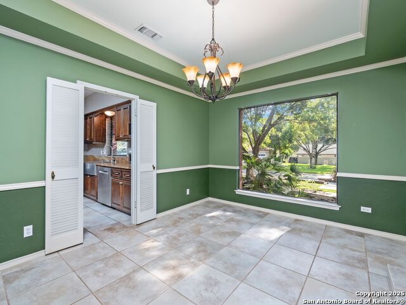
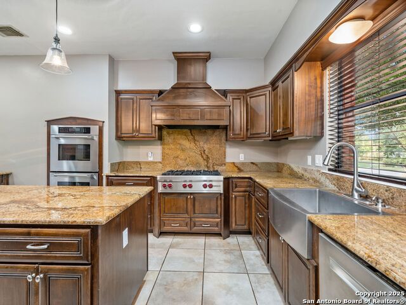

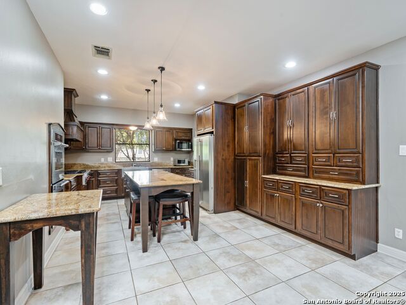
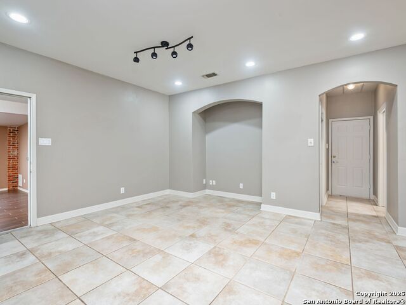

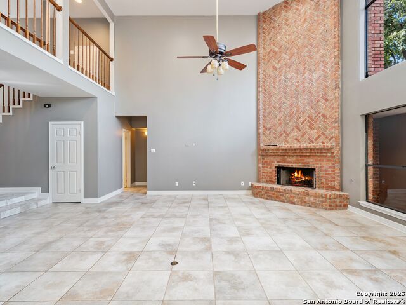
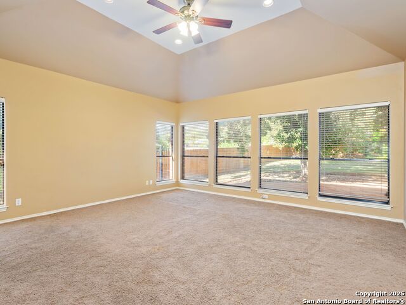
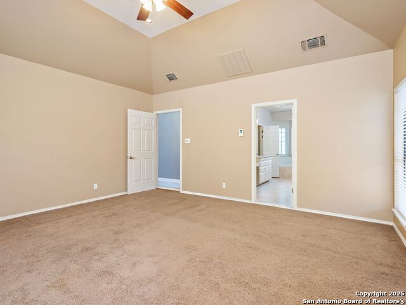
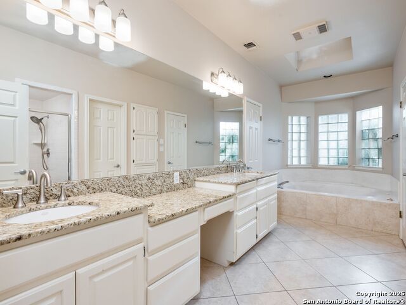
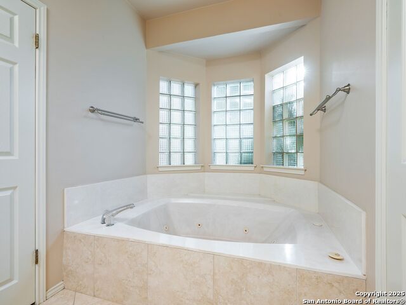
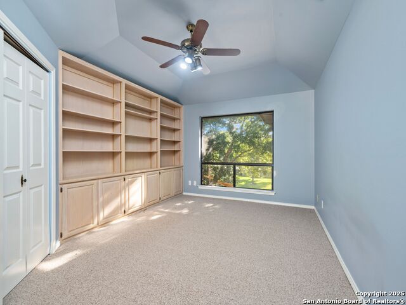
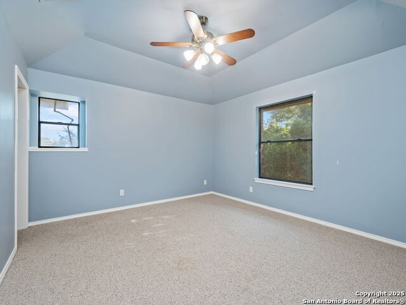
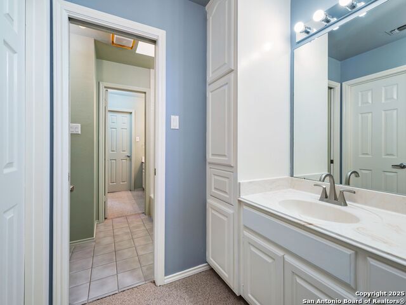
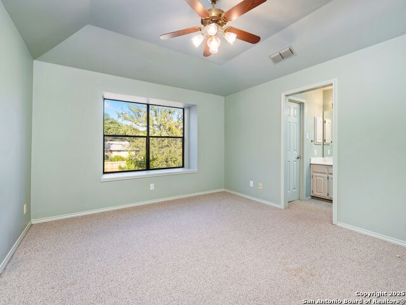
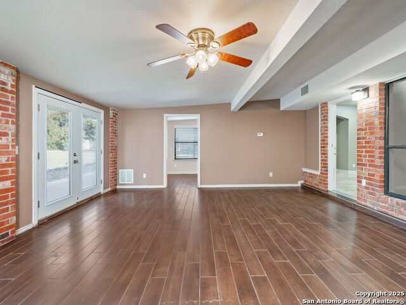
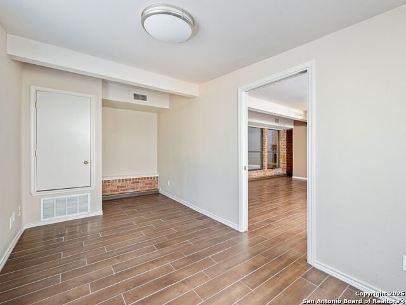
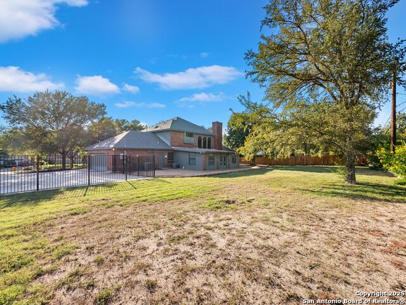

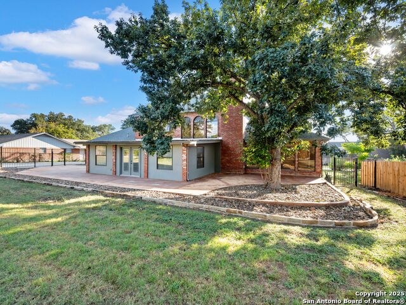
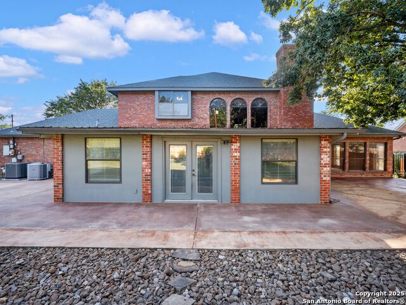
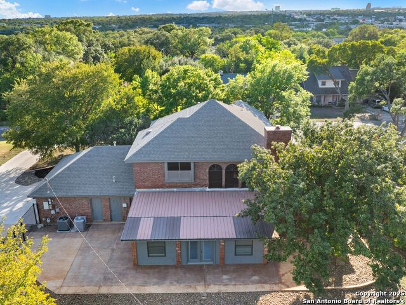
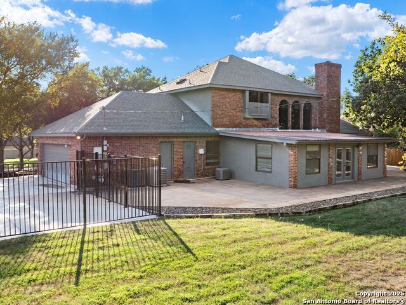
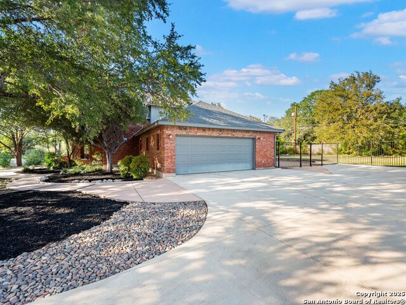
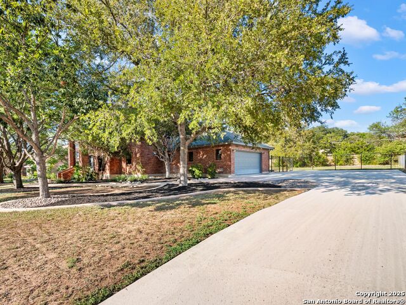

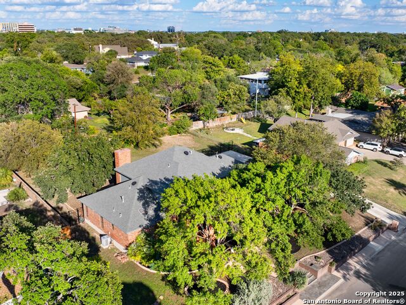
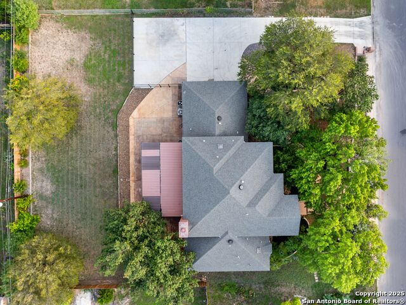
- MLS#: 1912084 ( Single Residential )
- Street Address: 332 Towne Vue
- Viewed: 148
- Price: $635,000
- Price sqft: $173
- Waterfront: No
- Year Built: 1989
- Bldg sqft: 3664
- Bedrooms: 3
- Total Baths: 3
- Full Baths: 2
- 1/2 Baths: 1
- Garage / Parking Spaces: 2
- Days On Market: 68
- Additional Information
- County: BEXAR
- City: Castle Hills
- Zipcode: 78213
- Subdivision: Castle Hills
- District: North East I.S.D.
- Elementary School: Castle Hills
- Middle School: Nimitz
- High School: Lee
- Provided by: Kuper Sotheby's Int'l Realty
- Contact: Binkan Cinaroglu
- (210) 241-4550

- DMCA Notice
-
DescriptionExperience refined living in this Castle Hills residence, where open living areas are designed with comfort and style in mind. A soaring two story family room anchored by a floor to ceiling brick fireplace creates an inviting centerpiece for gatherings. Oversized brick laid tile flooring and upgraded lighting enhance the interiors with a clean and timeless aesthetic. The chef's kitchen is outfitted with a Wolf brand stove, double Thermador ovens, upgraded countertops, custom cabinetry, and a stainless steel farm sink, offering both function and elegance for everyday living and entertaining. The master suite provides a private retreat with a sun filled bathroom, while upstairs you'll find spacious guest bedrooms, a large study, and a generous game room with additional flex space. Outdoors, the home is set on an oversized .4672 acre lot featuring extensive patio decking surrounded by mature trees in a tranquil park like setting. Solid masonry brick and stucco construction is paired with significant system upgrades, including a roof replaced in 2018 and Rudd HVAC units replaced in 2024 and 2022, providing comfort and peace of mind for years to come. With ample overflow parking and a prime location in Castle Hills, this residence blends convenience, durability, and timeless appeal.
Features
Possible Terms
- Conventional
- VA
- Cash
Air Conditioning
- Three+ Central
Apprx Age
- 36
Builder Name
- Unknown
Construction
- Pre-Owned
Contract
- Exclusive Right To Sell
Currently Being Leased
- No
Elementary School
- Castle Hills
Exterior Features
- Brick
- 4 Sides Masonry
- Stucco
Fireplace
- One
- Family Room
- Gas
Floor
- Carpeting
- Ceramic Tile
Foundation
- Slab
Garage Parking
- Two Car Garage
- Attached
- Side Entry
Heating
- Central
Heating Fuel
- Electric
High School
- Lee
Home Owners Association Mandatory
- None
Inclusions
- Ceiling Fans
- Chandelier
- Washer Connection
- Dryer Connection
- Cook Top
- Built-In Oven
- Self-Cleaning Oven
- Microwave Oven
- Gas Cooking
- Disposal
- Dishwasher
- Garage Door Opener
- Double Ovens
Instdir
- From 410
- take Gladiola Ln
- then turn left onto Towne Vue Dr.
Interior Features
- Two Living Area
- Separate Dining Room
- Eat-In Kitchen
- Two Eating Areas
- Island Kitchen
- Walk-In Pantry
- Study/Library
- High Ceilings
Kitchen Length
- 18
Legal Desc Lot
- 27
Legal Description
- Cb 5006A Blk 2 Lot 27
Lot Description
- 1/4 - 1/2 Acre
Lot Improvements
- Street Paved
- Curbs
Middle School
- Nimitz
Neighborhood Amenities
- None
Occupancy
- Vacant
Owner Lrealreb
- No
Ph To Show
- 210.222.2227
Possession
- Closing/Funding
Property Type
- Single Residential
Roof
- Composition
School District
- North East I.S.D.
Source Sqft
- Appraiser
Style
- Two Story
Total Tax
- 11714.25
Views
- 148
Virtual Tour Url
- https://live.kuperrealty.com/332townevuedrivecastlehillstx78213/?mls
Water/Sewer
- Water System
- Sewer System
Window Coverings
- All Remain
Year Built
- 1989
Property Location and Similar Properties