
- Ron Tate, Broker,CRB,CRS,GRI,REALTOR ®,SFR
- By Referral Realty
- Mobile: 210.861.5730
- Office: 210.479.3948
- Fax: 210.479.3949
- rontate@taterealtypro.com
Property Photos
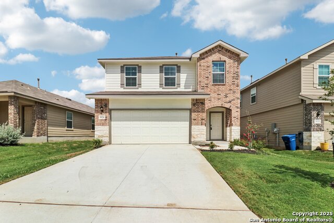

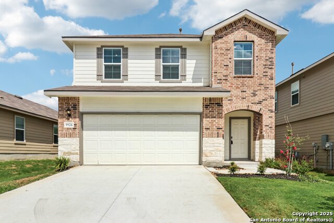
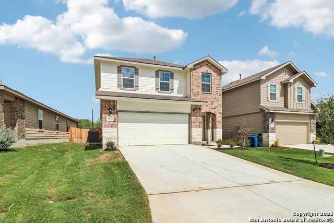
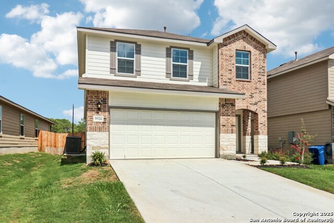
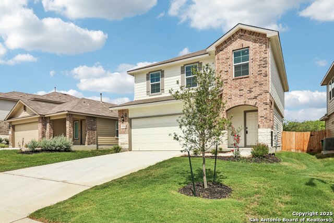
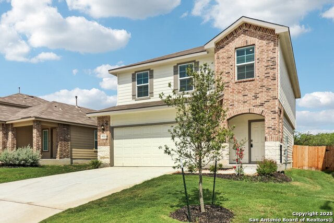
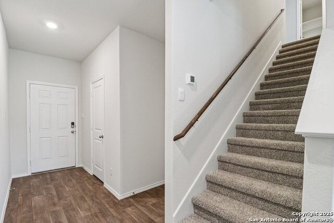
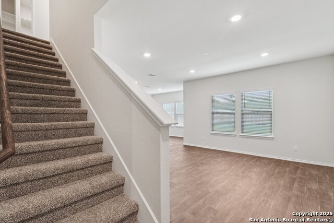
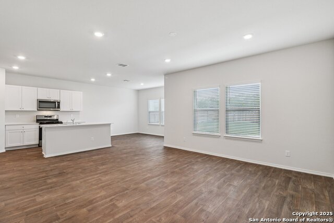
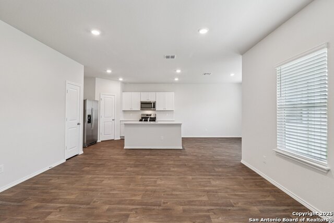
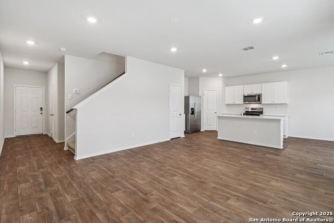
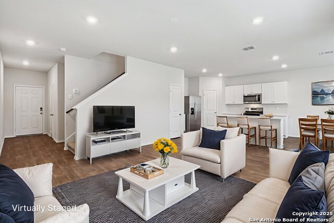
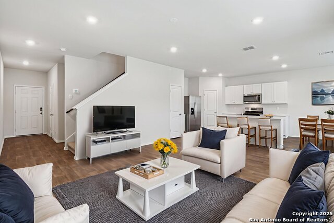
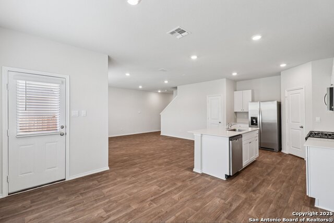
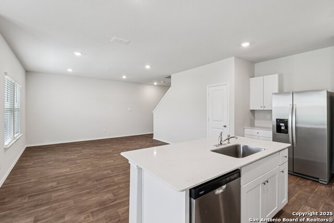
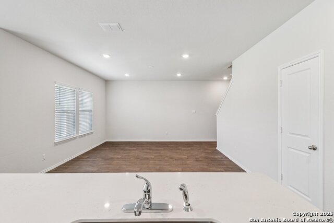
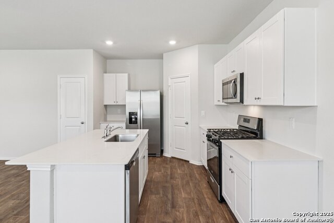
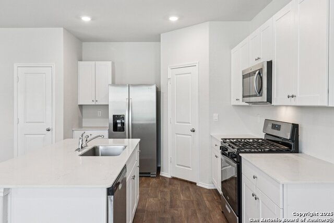
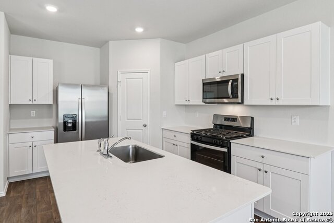
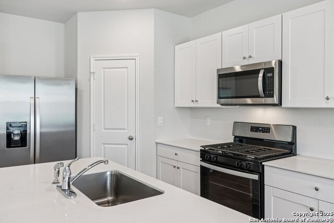
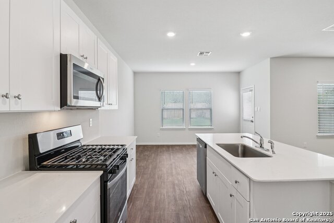
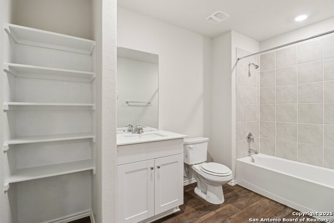
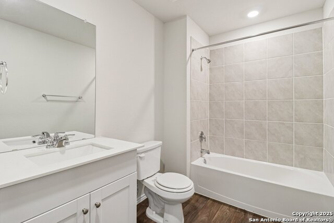
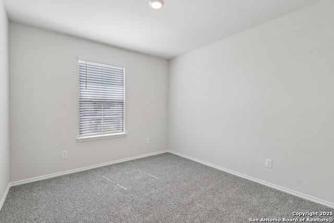
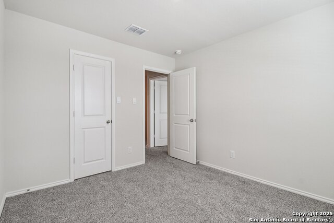
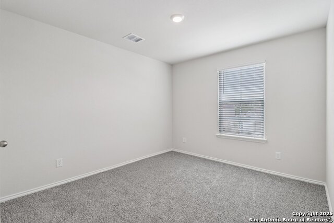
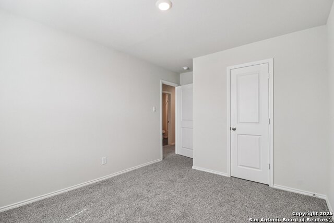
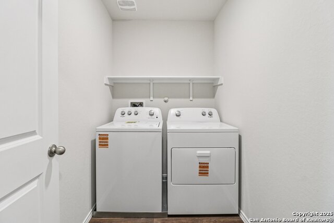
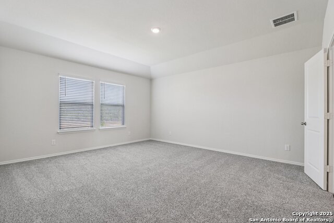
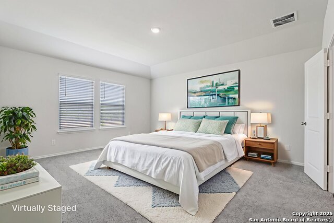
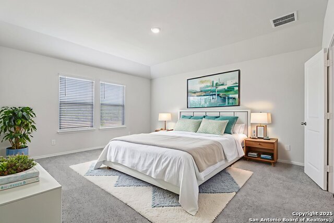
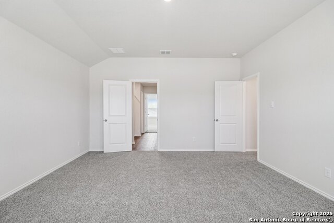
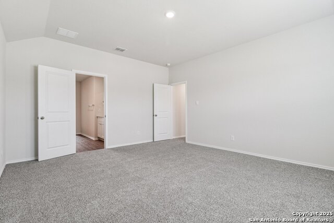
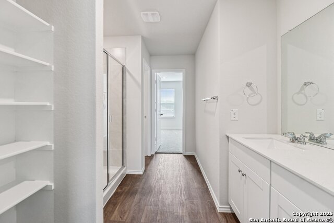
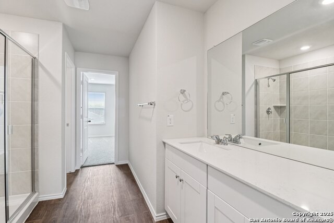
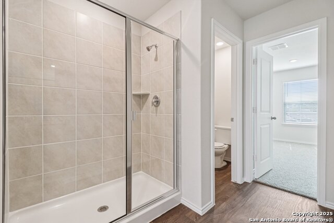
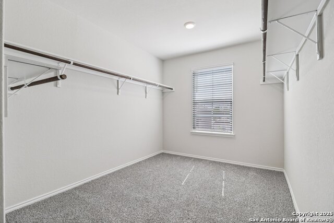
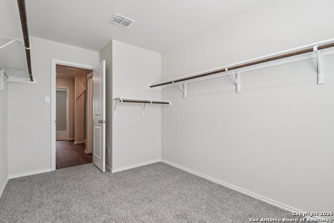
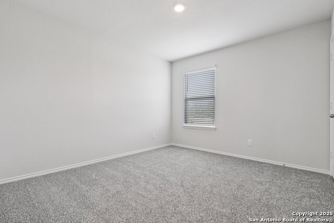
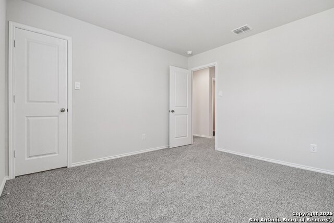
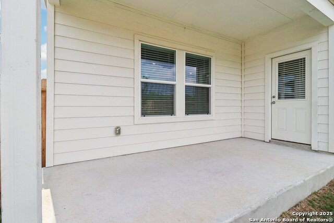
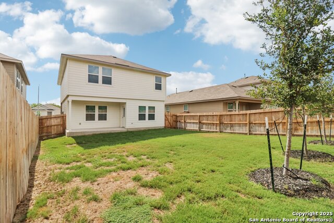
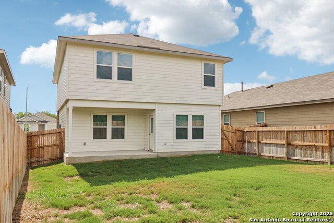
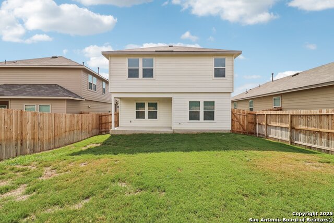
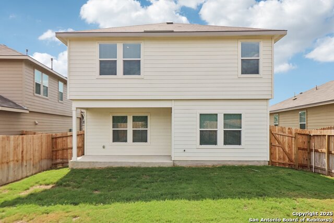
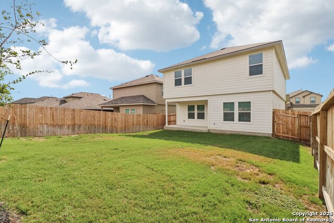
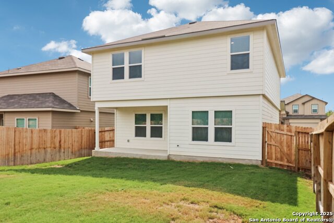
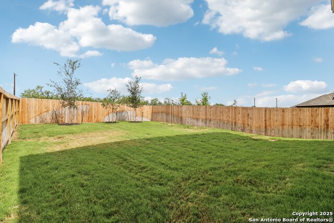
- MLS#: 1912061 ( Residential Rental )
- Street Address: 9926 Auger
- Viewed: 13
- Price: $2,200
- Price sqft: $1
- Waterfront: No
- Year Built: 2024
- Bldg sqft: 1968
- Bedrooms: 4
- Total Baths: 3
- Full Baths: 2
- 1/2 Baths: 1
- Days On Market: 7
- Additional Information
- County: BEXAR
- City: San Antonio
- Zipcode: 78221
- Subdivision: Hacienda
- District: South Side I.S.D
- Elementary School: Julian C. Gallardo
- Middle School: Losoya
- High School: Soutide
- Provided by: Real Broker, LLC
- Contact: Vanessa Bradford
- (210) 707-9029

- DMCA Notice
-
DescriptionStep into The Grace floor plan in Hacienda in San Antonio, TX. This home showcases 2 classic front exteriors, full yard landscaping and irrigation and a 2 car garage. Inside this 4 bedroom, 2.5 bathroom home, you will find 1952 square feet of living space designed to meet your needs. The arched front patio opens to a grand foyer which then leads to a spacious living room. The living room blends seamlessly into the kitchen and dining area in an open concept floorplan. Your kitchen is built for the ultimate home chef and offers granite counter tops, stainless steel appliances, and a kitchen island overlooking the living room. Don't forget a deep, single basin kitchen sink for convenience and ease. The staircase leads to the upstairs main bedroom suite, all secondary bedrooms, and your utility room. The Grace floor plan is ideal if you want to keep your entertaining space and private space separate. The upstairs main bedroom has an attached bathroom that includes a tiled walk in shower, separate water closet and plenty of storage space with built in shelving and a grand walk in closet.
Features
Air Conditioning
- One Central
Application Fee
- 75
Application Form
- RENTSPREE
Apply At
- RENTSPREE
Builder Name
- DR Horton
Common Area Amenities
- Playground
Elementary School
- Julian C. Gallardo Elementary
Energy Efficiency
- 13-15 SEER AX
- Programmable Thermostat
- Double Pane Windows
- Radiant Barrier
- Low E Windows
- Ceiling Fans
Exterior Features
- Brick
- Stone/Rock
- Cement Fiber
Fireplace
- Not Applicable
Flooring
- Carpeting
- Vinyl
Foundation
- Slab
Garage Parking
- Two Car Garage
Heating
- Central
Heating Fuel
- Electric
High School
- Southside
Inclusions
- Washer Connection
- Dryer Connection
- Microwave Oven
- Stove/Range
- Disposal
- Dishwasher
- Ice Maker Connection
- Smoke Alarm
- Pre-Wired for Security
- 2nd Floor Utility Room
Instdir
- Exit 44 from Loop 410. Right onto E Chavaneaux Rd. Turn left onto Chevalier First and then right onto Garnier Pass.
Interior Features
- One Living Area
- Island Kitchen
- Breakfast Bar
- Walk-In Pantry
- Utility Room Inside
- All Bedrooms Upstairs
- Open Floor Plan
- Laundry Upper Level
- Walk in Closets
Kitchen Length
- 15
Legal Description
- Ncb 14850 (Chavaneaux Ut-2)
- Block 10 Lot 6 2023- New Per Pl
Max Num Of Months
- 12
Middle School
- Losoya
Min Num Of Months
- 12
Miscellaneous
- Owner-Manager
Occupancy
- Vacant
Owner Lrealreb
- No
Personal Checks Accepted
- No
Pet Deposit
- 500
Ph To Show
- 2102222227
Property Type
- Residential Rental
Recent Rehab
- No
Rent Includes
- No Inclusions
Restrictions
- Smoking Outside Only
Roof
- Composition
Salerent
- For Rent
School District
- South Side I.S.D
Section 8 Qualified
- No
Security Deposit
- 2200
Source Sqft
- Appsl Dist
Style
- Two Story
Tenant Pays
- Gas/Electric
- Water/Sewer
- Yard Maintenance
- Garbage Pickup
- Renters Insurance Required
Utility Supplier Elec
- CPS
Utility Supplier Gas
- CPS
Utility Supplier Sewer
- SAWS
Utility Supplier Water
- SAWS
Views
- 13
Water/Sewer
- Water System
- Sewer System
- City
Window Coverings
- All Remain
Year Built
- 2024
Property Location and Similar Properties