
- Ron Tate, Broker,CRB,CRS,GRI,REALTOR ®,SFR
- By Referral Realty
- Mobile: 210.861.5730
- Office: 210.479.3948
- Fax: 210.479.3949
- rontate@taterealtypro.com
Property Photos
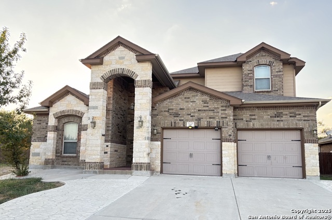

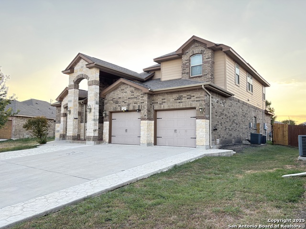
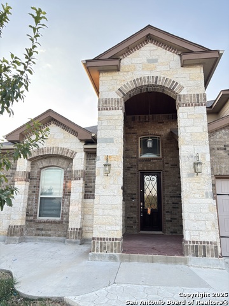
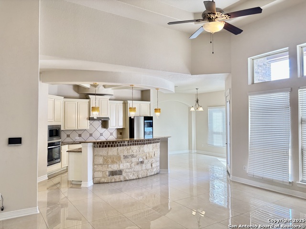
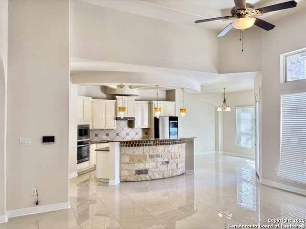
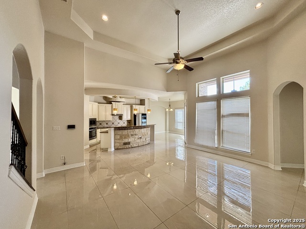
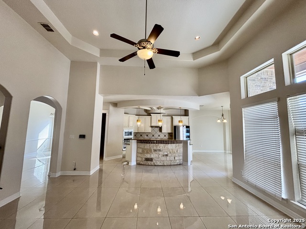
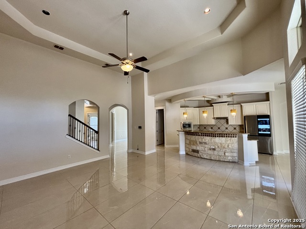
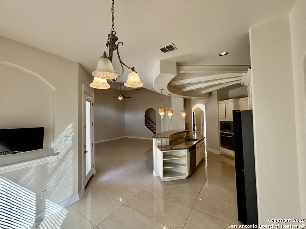
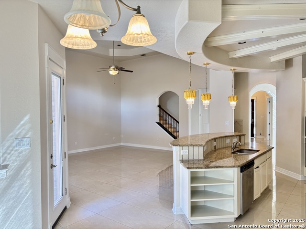
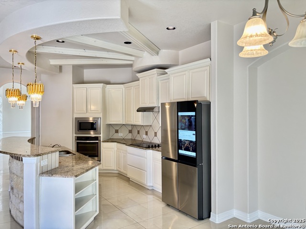
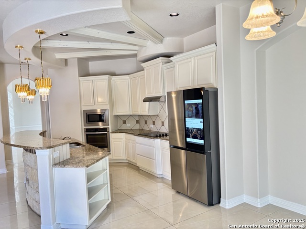
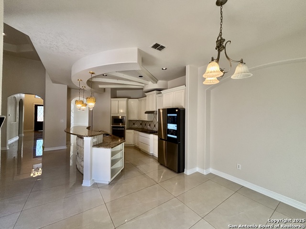
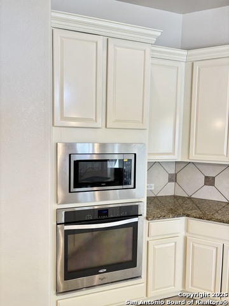
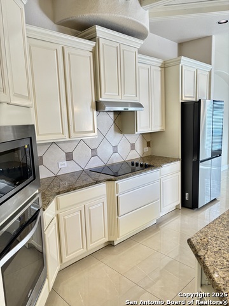
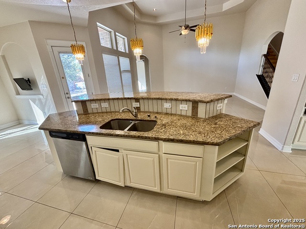
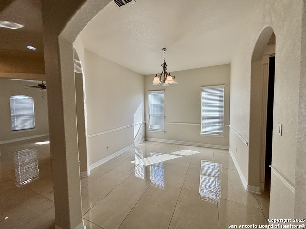
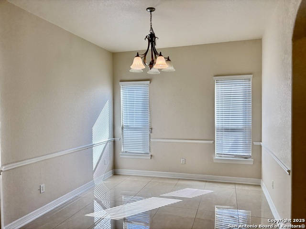
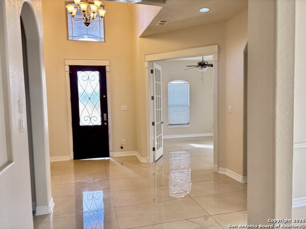
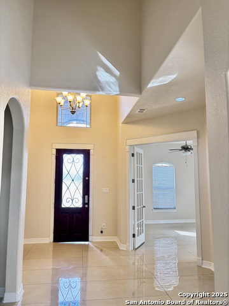
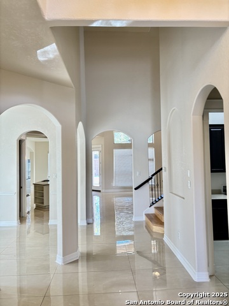
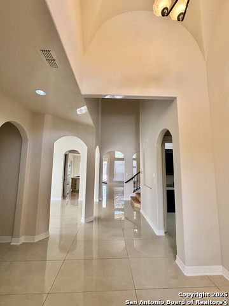
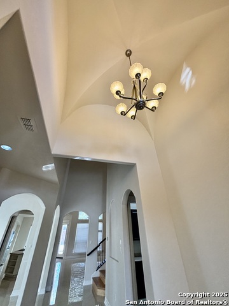
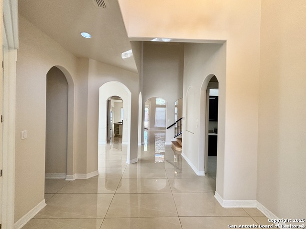
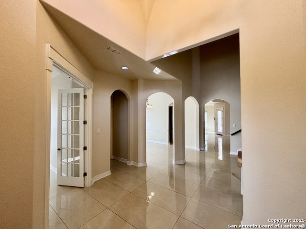
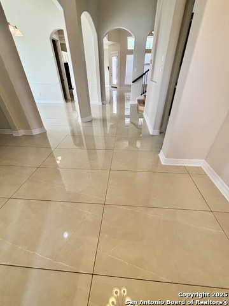
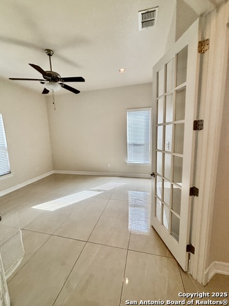
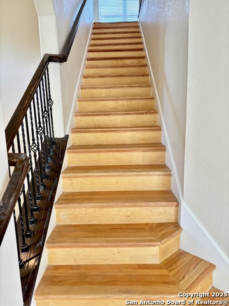
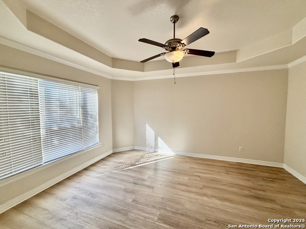
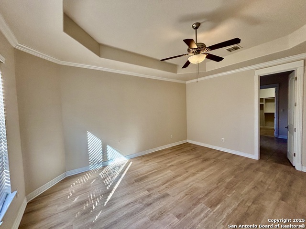
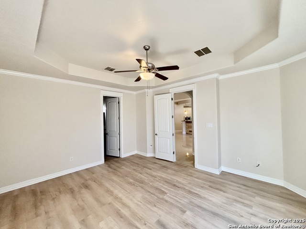
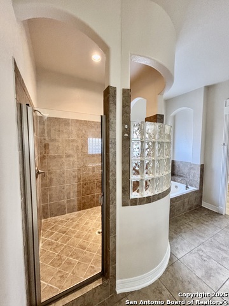
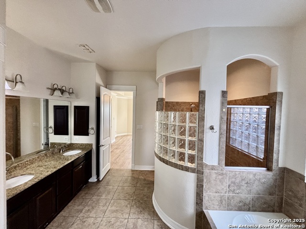
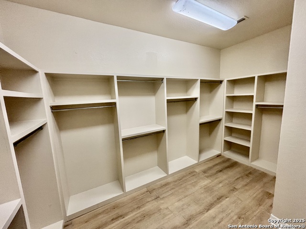
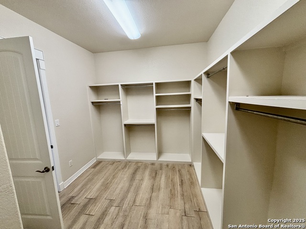
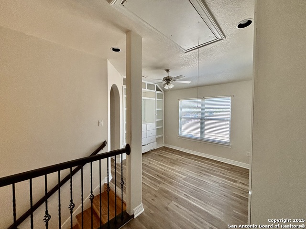
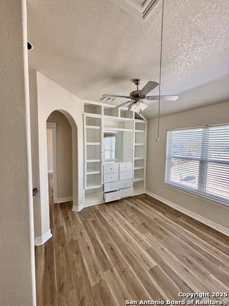
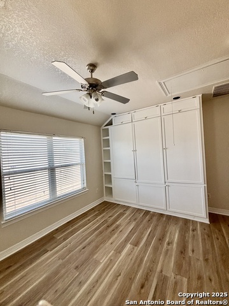
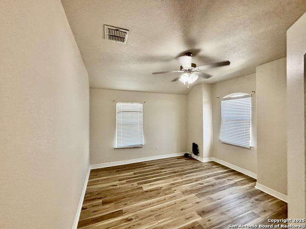
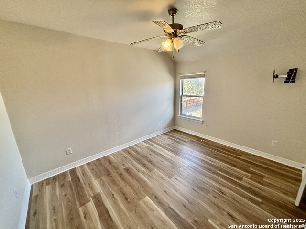
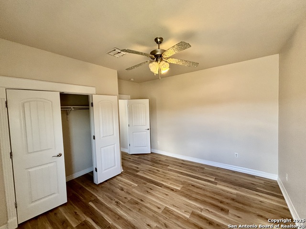
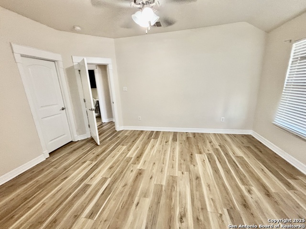
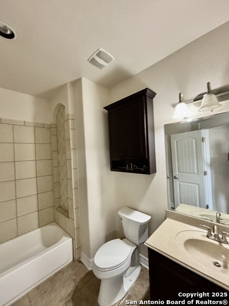
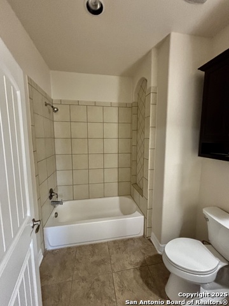
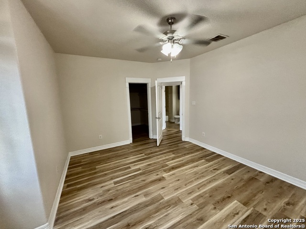
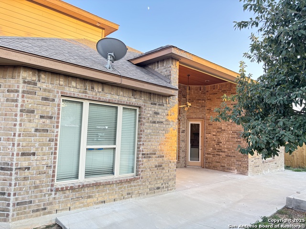
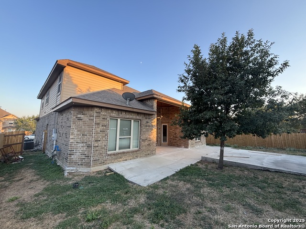
- MLS#: 1912025 ( Single Residential )
- Street Address: 2607 Seal Pointe
- Viewed: 6
- Price: $480,000
- Price sqft: $165
- Waterfront: No
- Year Built: 2015
- Bldg sqft: 2905
- Bedrooms: 3
- Total Baths: 3
- Full Baths: 2
- 1/2 Baths: 1
- Garage / Parking Spaces: 2
- Days On Market: 22
- Additional Information
- County: BEXAR
- City: Converse
- Zipcode: 78109
- Subdivision: Horizon Pointe
- District: Judson
- Elementary School: JAMES L MASTERS
- Middle School: Metzger
- High School: Wagner
- Provided by: Believe Realty
- Contact: Nelson Torres
- (210) 473-1945

- DMCA Notice
-
DescriptionConveniently located near Randolph AFB, SAMMC, and Fort Sam, this beautiful and spacious two story New Leaf Home features 3 bedrooms, 2.5 baths, and plenty of rich architectural details throughout. The open concept design offers 10 ft ceilings, ceramic tile in all wet areas, 42 inch cabinets, granite countertops, and a gourmet kitchen with Energy Star appliances. Universal design elements such as zero step entries and wide doorways provide comfort and accessibility for all. Energy efficient upgrades include double pane windows, radiant barrier roofing, and a tankless water heater, while spa like bathrooms and oversized garages enhance daily living. Outdoor living is just as impressive with a covered patio, private courtyard style design, and a fully landscaped, irrigated yard that delivers instant curb appeal. Whether hosting gatherings, enjoying quiet evenings, or simply relaxing in a secure lock and leave environment, this home is built to match your lifestyle. With timeless finishes, modern conveniences, and thoughtful craftsmanship throughout, this property is ready to welcome you home.
Features
Possible Terms
- Conventional
- FHA
- VA
- TX Vet
- Cash
- USDA
Air Conditioning
- Two Central
- Heat Pump
Apprx Age
- 10
Block
- 38
Builder Name
- NewLeaf Homes
Construction
- Pre-Owned
Contract
- Exclusive Right To Sell
Currently Being Leased
- No
Elementary School
- JAMES L MASTERS ELEMENTARY
Energy Efficiency
- 13-15 SEER AX
- Programmable Thermostat
- 12"+ Attic Insulation
- Energy Star Appliances
- Radiant Barrier
- Low E Windows
- Ceiling Fans
Exterior Features
- Brick
- 4 Sides Masonry
- Cement Fiber
Fireplace
- Not Applicable
Floor
- Ceramic Tile
- Wood
Foundation
- Slab
Garage Parking
- Two Car Garage
- Attached
Heating
- Central
- Heat Pump
- 2 Units
Heating Fuel
- Electric
High School
- Wagner
Home Owners Association Fee
- 200
Home Owners Association Frequency
- Annually
Home Owners Association Mandatory
- Mandatory
Home Owners Association Name
- HORIZON POINTE HOMEOWNERS ASSOCIATION
- INC.
Inclusions
- Ceiling Fans
- Chandelier
- Washer Connection
- Washer
- Dryer
- Cook Top
- Built-In Oven
- Self-Cleaning Oven
- Microwave Oven
- Stove/Range
- Refrigerator
- Disposal
- Dishwasher
- Ice Maker Connection
- Vent Fan
- Security System (Owned)
- Electric Water Heater
- Garage Door Opener
- Solid Counter Tops
- Double Ovens
- Custom Cabinets
- Private Garbage Service
Instdir
- From 10 East
- turn left on N. Foster
- turn right on Sierra Sunset
- turn right on Laguna Beach
- turn right on Seal Pointe.
Interior Features
- Two Living Area
- Separate Dining Room
- Two Eating Areas
- Island Kitchen
- Breakfast Bar
- Walk-In Pantry
- Study/Library
- Loft
- Utility Room Inside
- High Ceilings
- Open Floor Plan
- Pull Down Storage
- Cable TV Available
- Laundry Main Level
- Laundry Room
- Telephone
- Walk in Closets
- Attic - Access only
Kitchen Length
- 16
Legal Desc Lot
- 38
Legal Description
- Cb 5090B Blk 38 Lot 38 Horizon Pointe Subd Ut-3 New Acct - P
Lot Improvements
- Street Paved
- Curbs
- Street Gutters
- Sidewalks
- Streetlights
- Fire Hydrant w/in 500'
- Asphalt
Middle School
- Metzger
Miscellaneous
- Home Service Plan
- Builder 10-Year Warranty
- No City Tax
Multiple HOA
- No
Neighborhood Amenities
- Controlled Access
- Pool
- Park/Playground
- Jogging Trails
Occupancy
- Vacant
Owner Lrealreb
- No
Ph To Show
- 210-222-2227
Possession
- Closing/Funding
Property Type
- Single Residential
Recent Rehab
- Yes
Roof
- Composition
School District
- Judson
Source Sqft
- Appsl Dist
Style
- Two Story
- Contemporary
Total Tax
- 8000
Utility Supplier Elec
- CPS
Utility Supplier Gas
- NONE
Utility Supplier Grbge
- TIGER
Utility Supplier Sewer
- SAWS
Utility Supplier Water
- SAWS
Water/Sewer
- Water System
- Sewer System
Window Coverings
- All Remain
Year Built
- 2015
Property Location and Similar Properties