
- Ron Tate, Broker,CRB,CRS,GRI,REALTOR ®,SFR
- By Referral Realty
- Mobile: 210.861.5730
- Office: 210.479.3948
- Fax: 210.479.3949
- rontate@taterealtypro.com
Property Photos
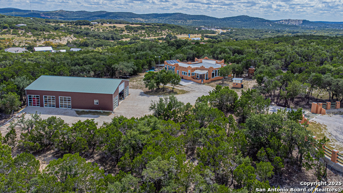

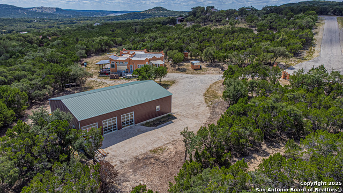
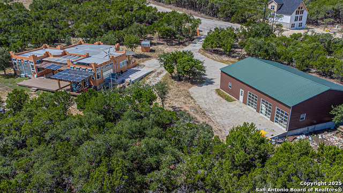
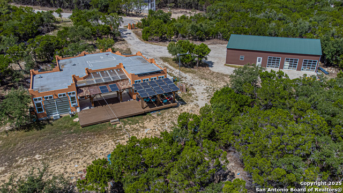
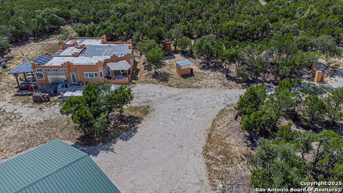
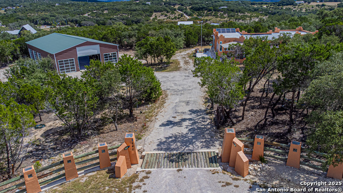
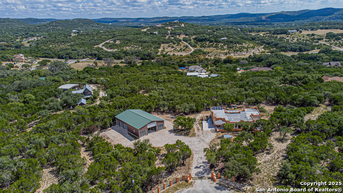
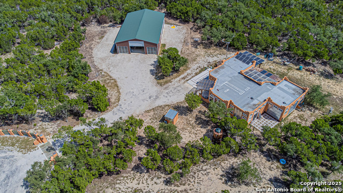
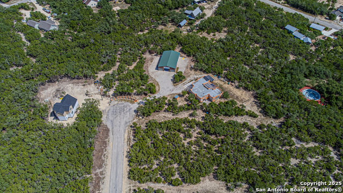
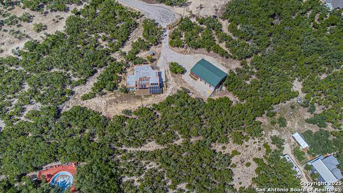
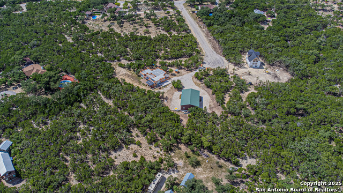
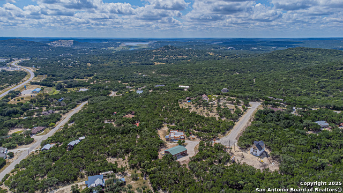
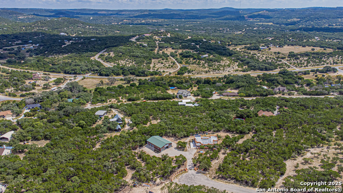
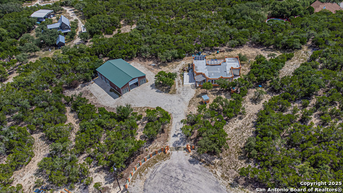
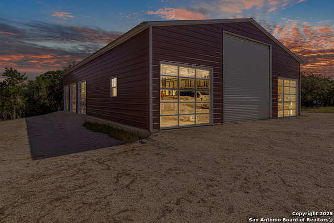
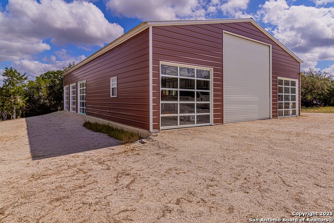
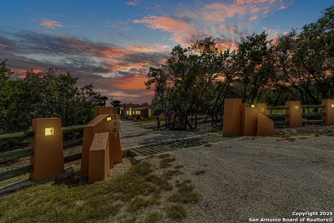
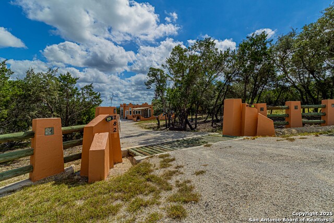
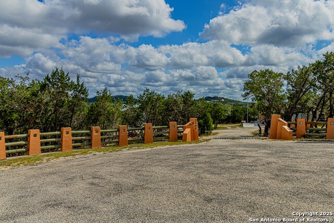
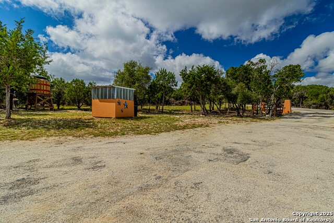
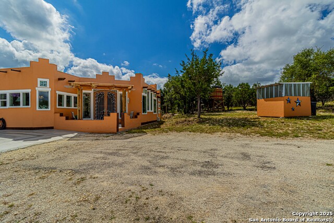
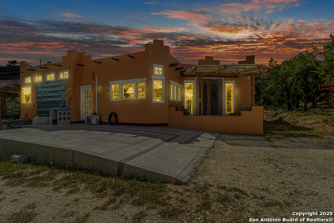
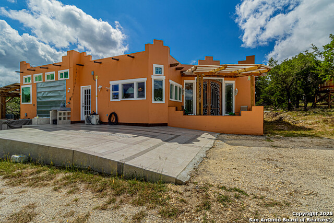
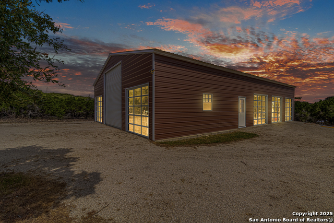
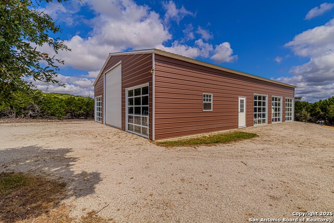
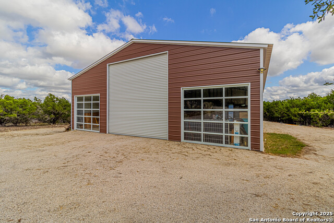
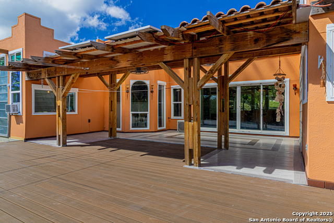
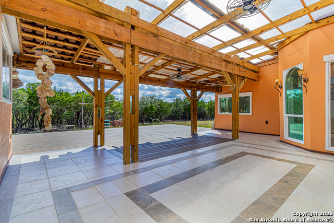
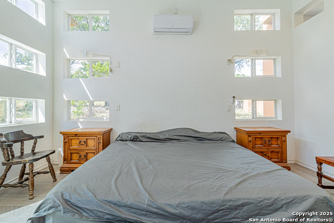
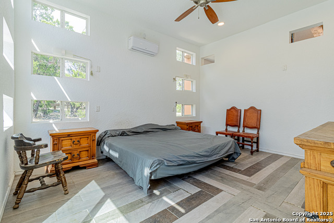
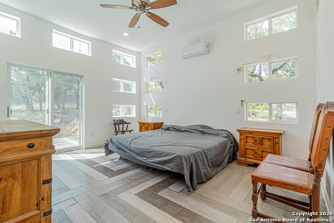
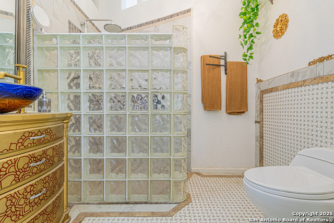
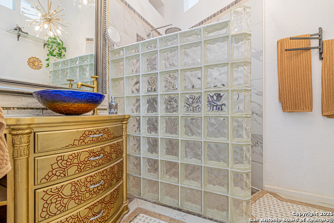
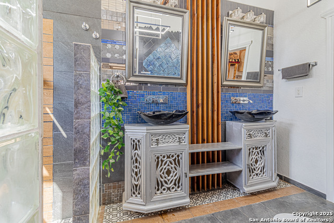
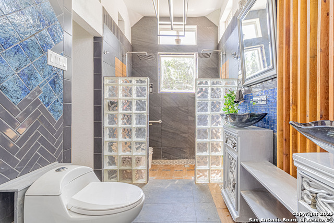
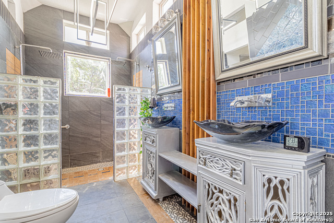
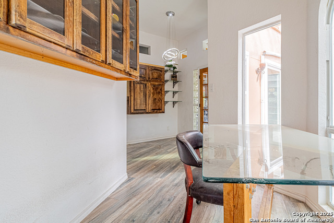
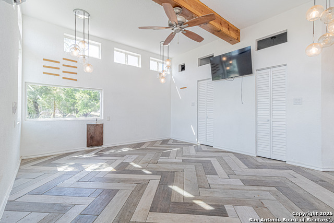
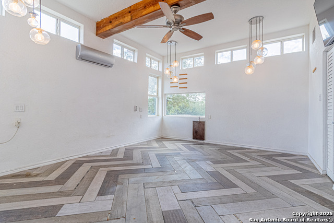
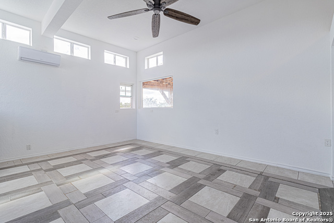
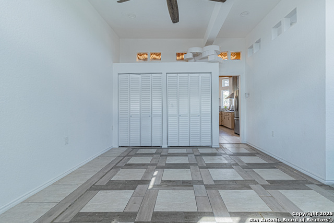
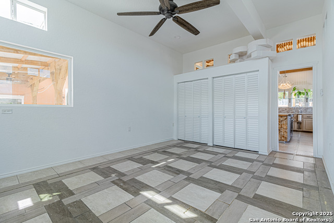
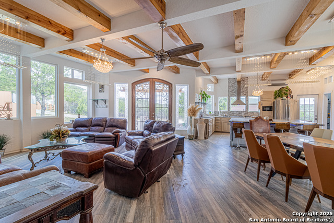
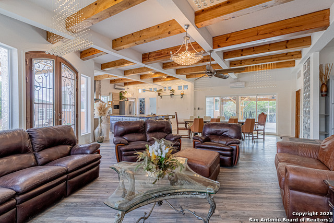
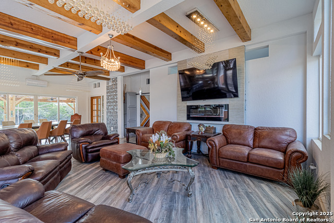
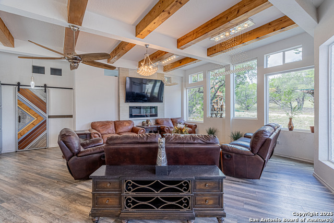
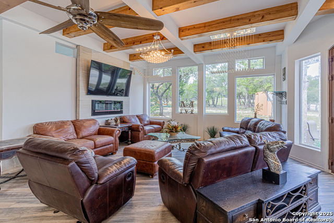
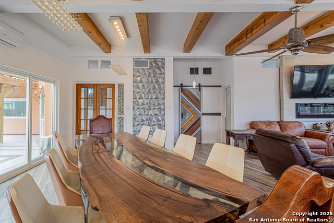
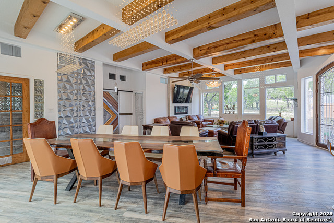
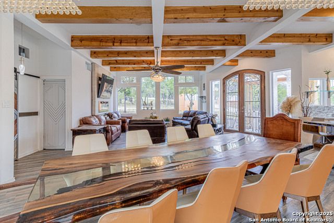
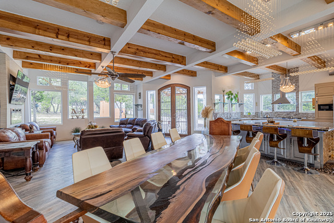
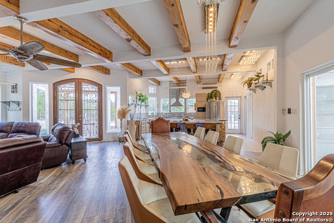
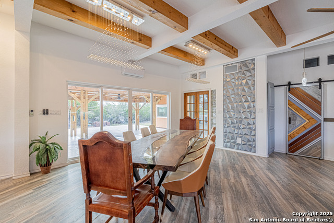
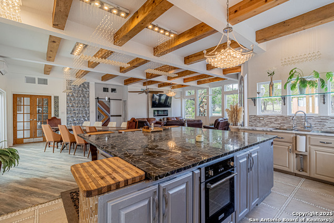
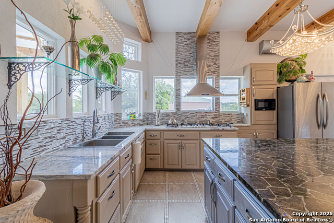
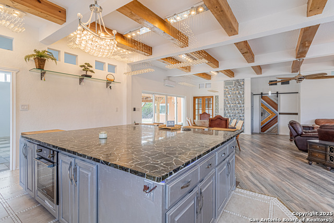
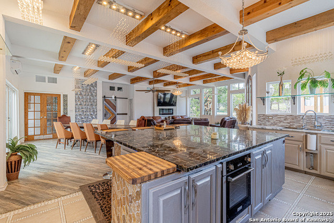
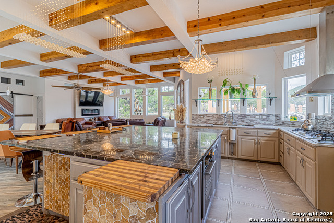
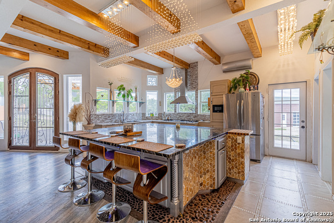
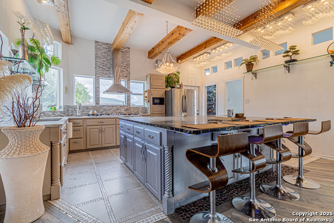
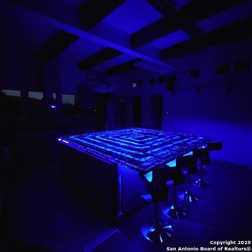
- MLS#: 1911822 ( Single Residential )
- Street Address: 182 Country Point
- Viewed: 64
- Price: $799,990
- Price sqft: $344
- Waterfront: No
- Year Built: 2018
- Bldg sqft: 2324
- Bedrooms: 3
- Total Baths: 2
- Full Baths: 2
- Garage / Parking Spaces: 4
- Days On Market: 84
- Acreage: 2.63 acres
- Additional Information
- County: BANDERA
- City: Lakehills
- Zipcode: 78063
- Subdivision: Lakewood Estates
- District: CALL DISTRICT
- Elementary School: Call District
- Middle School: Call District
- High School: Call District
- Provided by: Premier Realty Group Platinum
- Contact: Rodolfo Martinez
- (830) 325-1190

- DMCA Notice
-
DescriptionNot for the minimialistic!!! This santa fe style home 2200 sqft of living space, with a unique facade and all illuminated towers sits on a combined and separately surveyed 2. 67 acres, (1. 08 acres can#14570 00000 1020 & 1. 59 acres can#14570 00000 1010). Home was completed in 2025. Home sits in a private col de sac with the potential for 2 more homes if desired. Home also features 6" inch wall studs, stucco aesthetic siding and a spacious 3 bedroom 2 bath. 3 patios and 1 courtyard. It has approximately 65 industrial type windows for plenty of natural light that also help with keeping home 15 degrees cooler from outside temperature. In addition recess lighting and beams throughout home with double insulated ceiling and radiant barrier flat roofing. Complete battle born solar system self sufficient with 16 large panels placed on the pergola to create a patio roof of 425 watts per panel, plus 8 lithium batteries 5 8 years life frame. Don't forget the electrical services available should you choose to not use the solar system. Also there is a 300 ft water well, septic system and water system treatment with alkaline water for the home with an exterior tank for storage and water supply. Talk about being off grid and self sufficient!!! Wow!!! Hvac system is a total of 5 unit mini split systems strategically put in place for a total of 5 ton unit capabilities. Home also has a large 854 sqft resin deck built to last and convenient for backyard bbq and family gatehrings perfect for entertaining!!! Also on the property sits an unattached 60x40 ft garage with 9 bays. 8 door bays 8x8' and 1 14'x 14' bay for rv access with pea gravel for easy driving. This home is within driving distance to the stores, gas stations, and within 15 minutes to public lake access. Please come see it today!!!! It will not last!!!!
Features
Possible Terms
- Conventional
- FHA
- Cash
Air Conditioning
- Other
Block
- N/A
Builder Name
- UNKNOWN
Construction
- New
Contract
- Exclusive Right To Sell
Days On Market
- 82
Dom
- 82
Elementary School
- Call District
Energy Efficiency
- Tankless Water Heater
- Radiant Barrier
Exterior Features
- Siding
Fireplace
- Not Applicable
Floor
- Other
Foundation
- Slab
Garage Parking
- Four or More Car Garage
- Detached
- Side Entry
- Oversized
Green Features
- Solar Electric System
- Solar Panels
Heating
- Other
Heating Fuel
- Electric
High School
- Call District
Home Owners Association Fee
- 415
Home Owners Association Frequency
- Annually
Home Owners Association Mandatory
- Mandatory
Home Owners Association Name
- LAKEWOOD OWNERS ASSOCIATION
Inclusions
- Washer Connection
- Dryer Connection
Instdir
- DRIVE ON HIGHWAY 16 TOWARDS BANDERA AND LAKE HILLS
- THEN TAKE A LEFT ON HWY37 APPROX. 11 MILES AND TAKE A RIGHT ON FM1283 APPROX. 9 MILES THEN TAKE A LEFT ON LAKEWOOD DR. THEN ANOTHER LEFT ON LAKERIDGE LOOP THEN LEFT ON COUNTRY POINT HOUSE IS TO THE RGHT.
Interior Features
- One Living Area
- Liv/Din Combo
- Island Kitchen
- Walk-In Pantry
- High Ceilings
- Open Floor Plan
- Laundry Room
- Attic - None
Kitchen Length
- 15
Legal Desc Lot
- 102
Legal Description
- LAKEWOOD ESTATES 1 LT 102 1.08 ACRES
Lot Description
- Cul-de-Sac/Dead End
- On Greenbelt
- County VIew
- Partially Wooded
- Mature Trees (ext feat)
- Secluded
- Gently Rolling
- Level
- Lake Medina
Lot Improvements
- Street Paved
- Gravel
Middle School
- Call District
Multiple HOA
- No
Neighborhood Amenities
- Lake/River Park
Occupancy
- Vacant
Owner Lrealreb
- No
Ph To Show
- 210-222-2227
Possession
- Closing/Funding
Property Type
- Single Residential
Recent Rehab
- No
Roof
- Clay
- Flat
School District
- CALL DISTRICT
Source Sqft
- Appsl Dist
Style
- One Story
Total Tax
- 9034.56
Views
- 64
Water/Sewer
- Private Well
- Septic
Window Coverings
- None Remain
Year Built
- 2018
Property Location and Similar Properties