
- Ron Tate, Broker,CRB,CRS,GRI,REALTOR ®,SFR
- By Referral Realty
- Mobile: 210.861.5730
- Office: 210.479.3948
- Fax: 210.479.3949
- rontate@taterealtypro.com
Property Photos
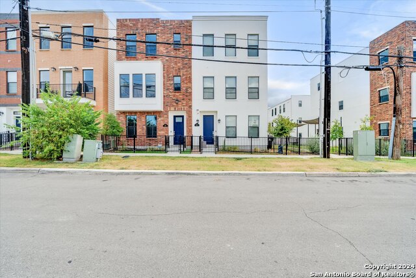

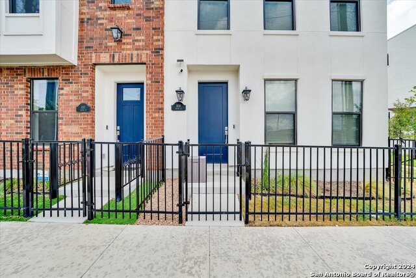
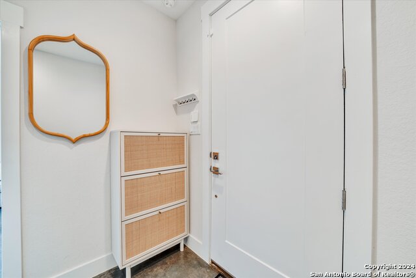
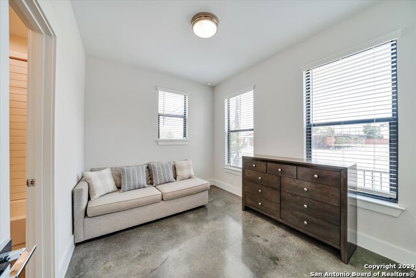
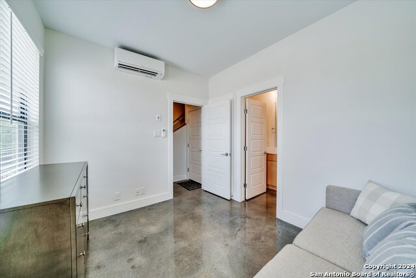
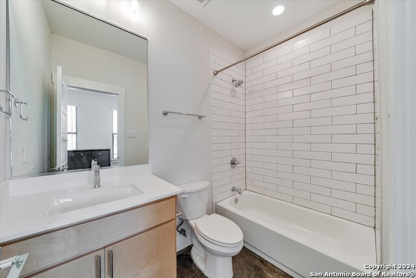
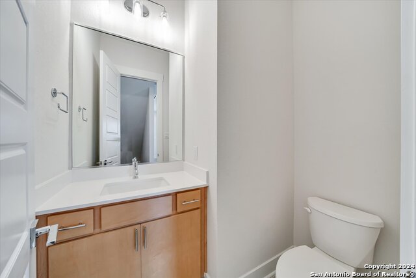
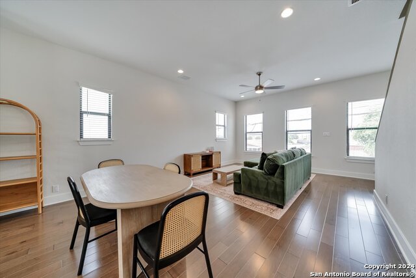
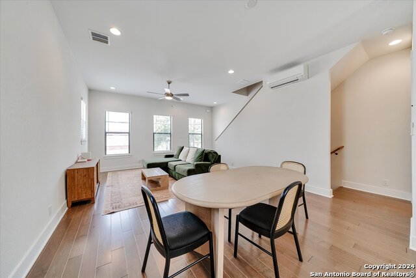
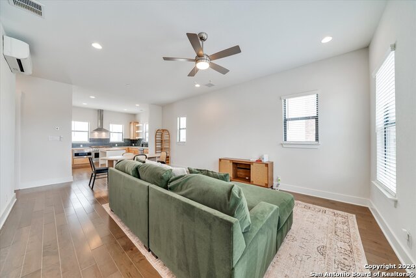
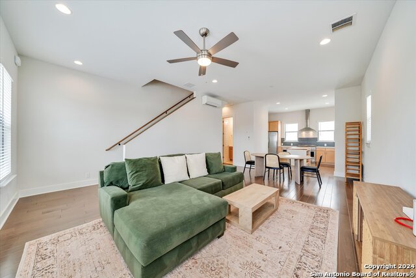
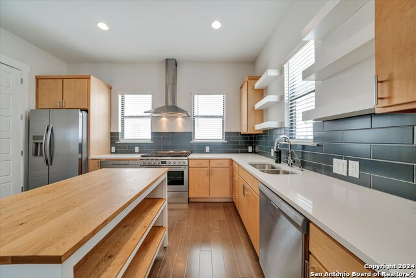
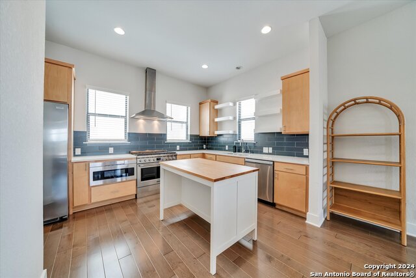
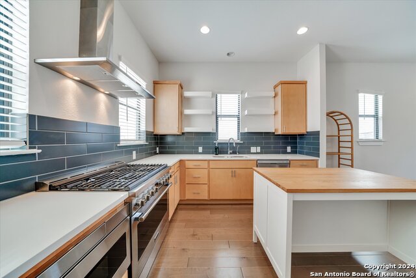
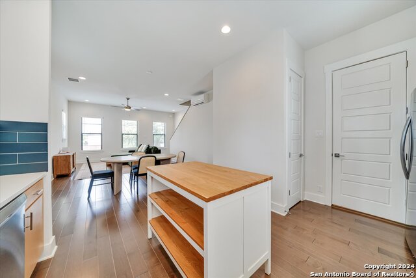
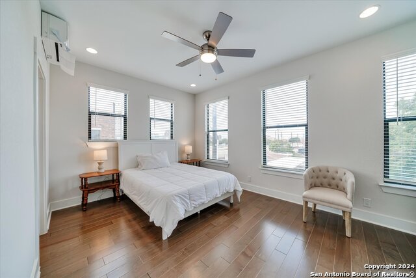
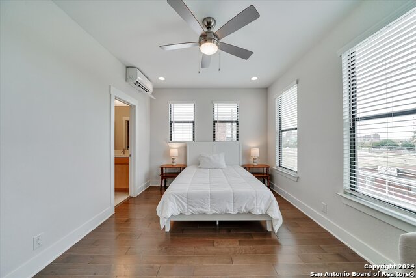
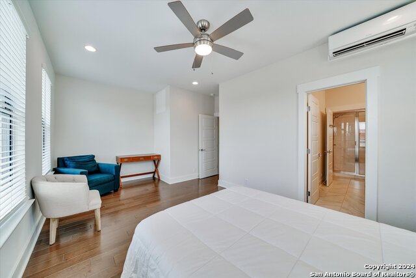
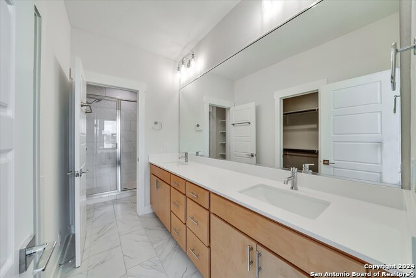
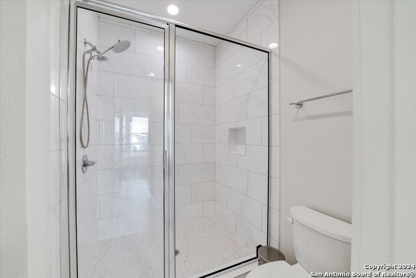
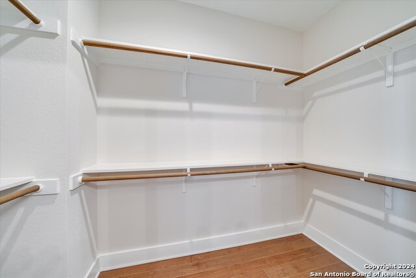
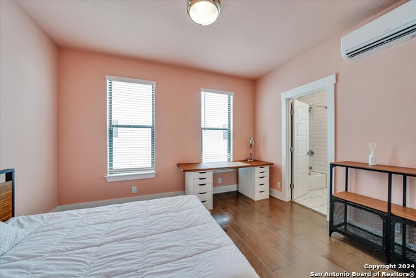
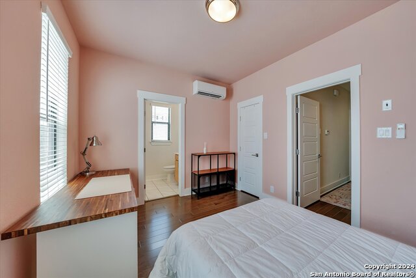
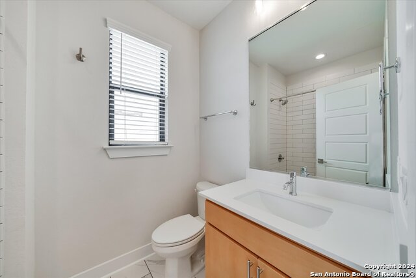
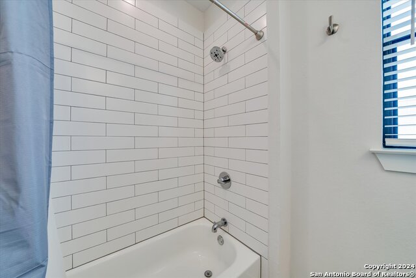
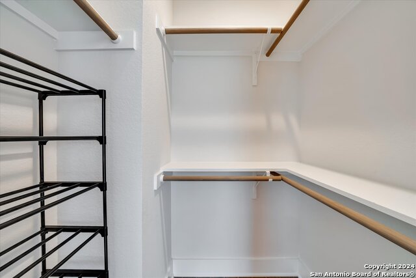
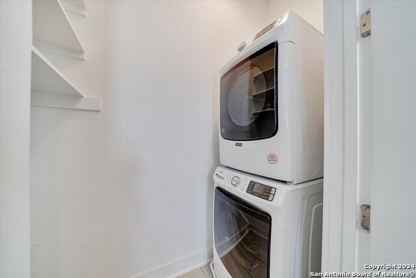
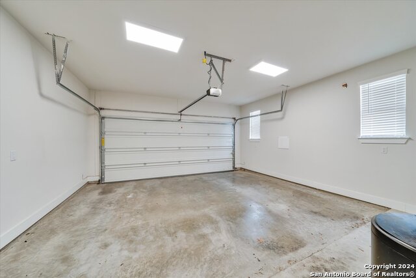
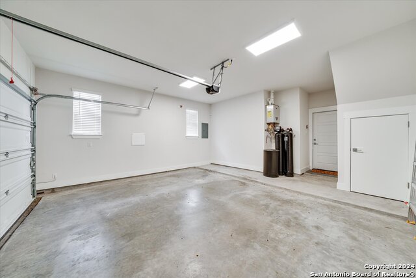
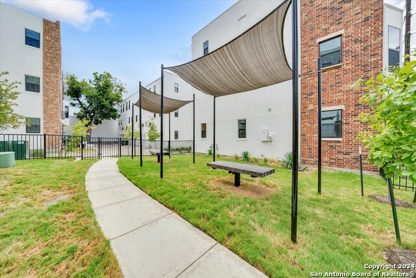
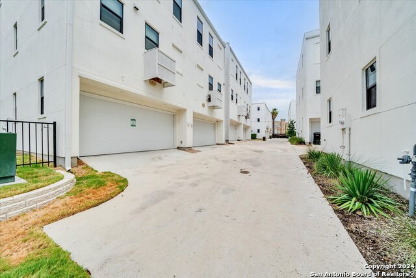
- MLS#: 1911805 ( Residential Rental )
- Street Address: 408 Center
- Viewed: 15
- Price: $2,500
- Price sqft: $2
- Waterfront: No
- Year Built: 2021
- Bldg sqft: 1549
- Bedrooms: 2
- Total Baths: 4
- Full Baths: 3
- 1/2 Baths: 1
- Days On Market: 28
- Additional Information
- County: BEXAR
- City: San Antonio
- Zipcode: 78202
- Subdivision: Urban Townhomes On Olive
- District: San Antonio I.S.D.
- Elementary School: Call District
- Middle School: Call District
- High School: Call District
- Provided by: Collaborative Real Estate
- Contact: Glenn Clarke
- (210) 493-8700

- DMCA Notice
-
DescriptionWelcome to an exclusive 26 home community, exquisitely designed with a timeless "Brownstone" aesthetic and historic detailing throughout. Perfectly located within walking distance of Hemisfair Plaza, St Paul Square, The Alamo Dome, and The Riverwalk. This community offers unparalleled urban convenience. Each townhome boasts two car garages, energy efficient appliances, stylish wood look ceramic tile, wood floor stairways, and concrete flooring. The kitchen features stainless steel appliances, custom cabinets, elegant Quartz countertops. The spacious living areas are complemented by a versatile first floor office, zoned for commercial use ideal for small business owners who wish to work from home. This home is conveniently located near the dog park. The downstairs study with a full bath could be used as a third bedroom, if needed. Embrace the perfect fusion of historic charm and modern luxury in this remarkable community. Don't miss your chance to call it home!
Features
Air Conditioning
- Three+ Window/Wall
- Zoned
Application Fee
- 75
Application Form
- TAR
Apply At
- SEE GLENN
Builder Name
- Terramark Urban Homes
Cleaning Deposit
- 350
Elementary School
- Call District
Energy Efficiency
- Tankless Water Heater
- 16+ SEER AC
- Programmable Thermostat
- Double Pane Windows
- Energy Star Appliances
- Low E Windows
- Foam Insulation
- Ceiling Fans
Exterior Features
- 3 Sides Masonry
- Stucco
Fireplace
- Not Applicable
Flooring
- Ceramic Tile
- Wood
- Stained Concrete
Foundation
- Slab
Garage Parking
- Two Car Garage
- Attached
- Rear Entry
Heating
- Zoned
- 3+ Units
Heating Fuel
- Natural Gas
High School
- Call District
Inclusions
- Washer Connection
- Dryer Connection
- Washer
- Dryer
- Stacked Wsh/Dry Connect
- Microwave Oven
- Stove/Range
- Gas Cooking
- Refrigerator
- Disposal
- Dishwasher
- Ice Maker Connection
- Water Softener (owned)
- Vent Fan
- Smoke Alarm
- Security System (Owned)
- Gas Water Heater
- Garage Door Opener
- Plumb for Water Softener
- Down Draft
- Custom Cabinets
- City Garbage service
Instdir
- Cherry St and Center St
Interior Features
- One Living Area
- Liv/Din Combo
- Island Kitchen
- Study/Library
- Loft
- Utility Room Inside
- High Ceilings
- Open Floor Plan
- Cable TV Available
- High Speed Internet
- Laundry Main Level
- Laundry Room
- Laundry in Kitchen
- Walk in Closets
Kitchen Length
- 15
Legal Description
- Ncb 590 ( City Center Ii)
- Block 3 Lot 43 2021- Plat 20002/4
Lot Description
- City View
- Level
Max Num Of Months
- 24
Middle School
- Call District
Min Num Of Months
- 12
Miscellaneous
- Owner-Manager
Occupancy
- Tenant
Owner Lrealreb
- No
Personal Checks Accepted
- Yes
Pet Deposit
- 400
Ph To Show
- 210-222-2227
Property Type
- Residential Rental
Recent Rehab
- No
Rent Includes
- Condo/HOA Fees
- Some Furnishings
- Yard Maintenance
- HOA Amenities
Restrictions
- Smoking Outside Only
Roof
- Flat
Salerent
- For Rent
School District
- San Antonio I.S.D.
Section 8 Qualified
- No
Security
- Not Applicable
Security Deposit
- 2500
Source Sqft
- Appsl Dist
Style
- 3 or More
- Contemporary
Tenant Pays
- Gas/Electric
- Water/Sewer
- Garbage Pickup
- Renters Insurance Required
Utility Supplier Elec
- CPS
Utility Supplier Gas
- CPS
Utility Supplier Grbge
- City
Utility Supplier Sewer
- SAWS
Utility Supplier Water
- SAWS
Views
- 15
Water/Sewer
- Water System
- Sewer System
Window Coverings
- Some Remain
Year Built
- 2021
Property Location and Similar Properties