
- Ron Tate, Broker,CRB,CRS,GRI,REALTOR ®,SFR
- By Referral Realty
- Mobile: 210.861.5730
- Office: 210.479.3948
- Fax: 210.479.3949
- rontate@taterealtypro.com
Property Photos
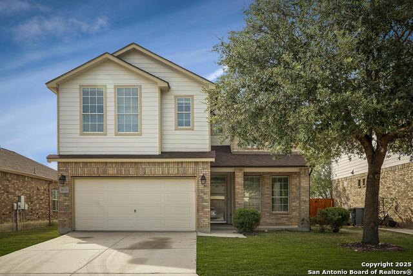

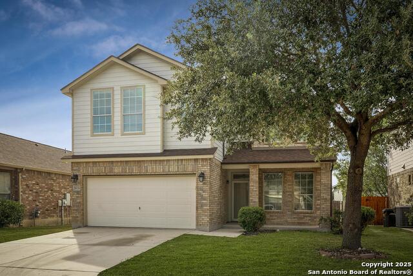
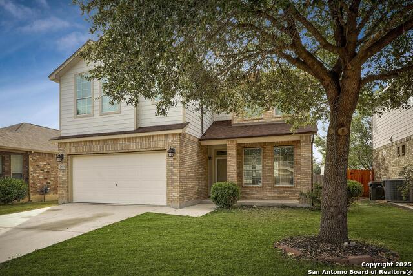
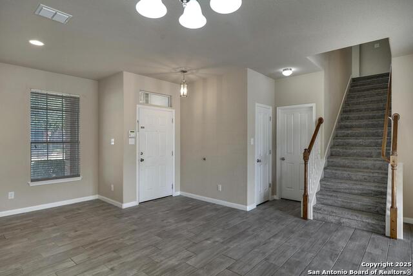
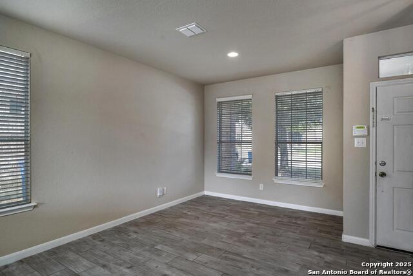
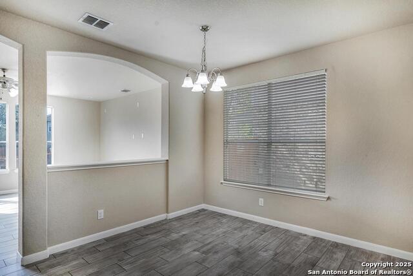
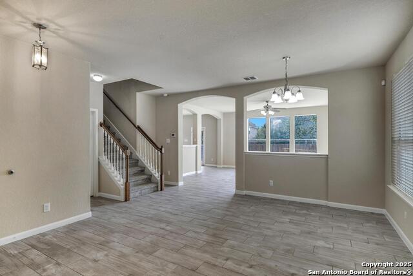
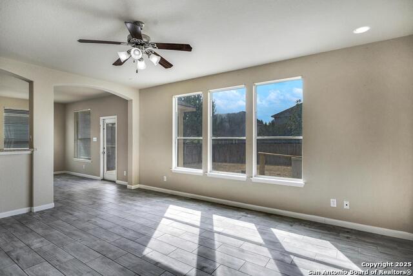
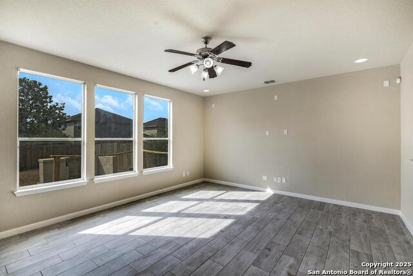
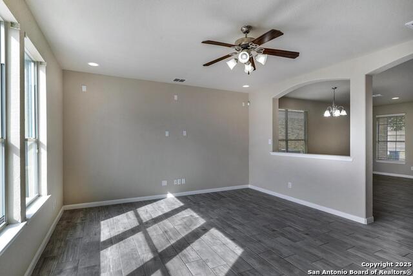
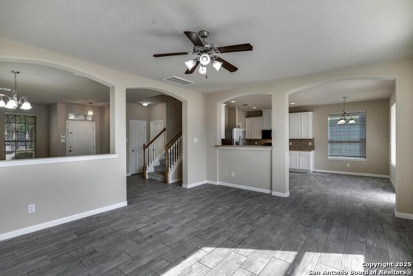
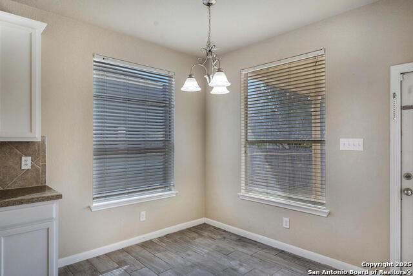
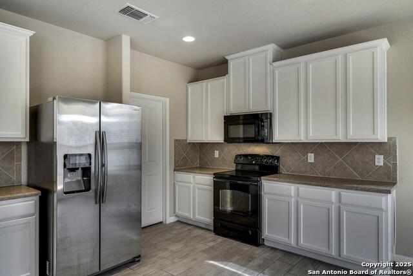
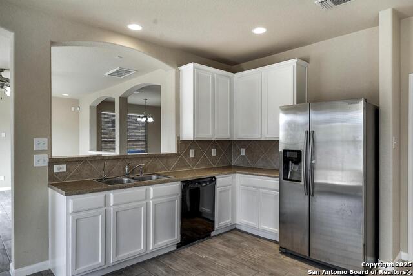
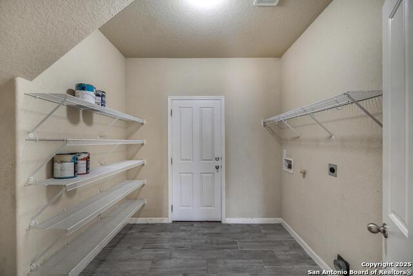
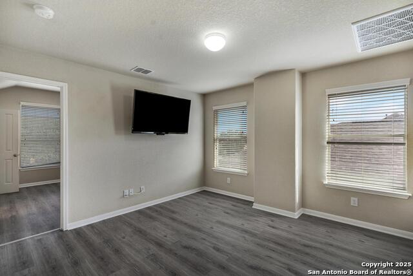
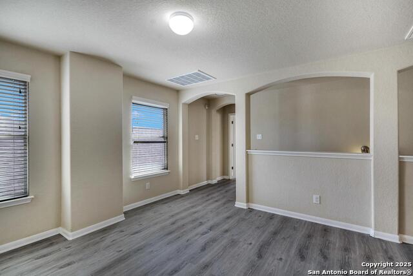
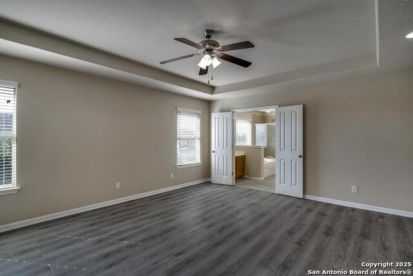
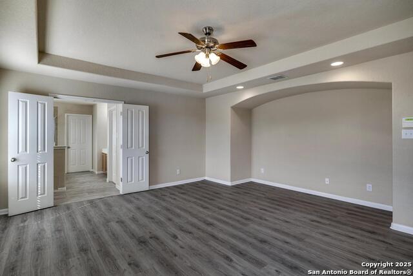
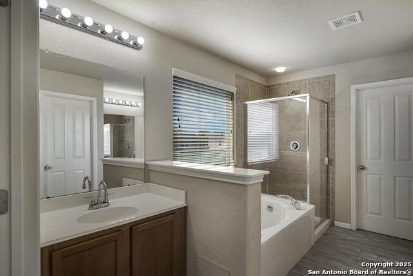
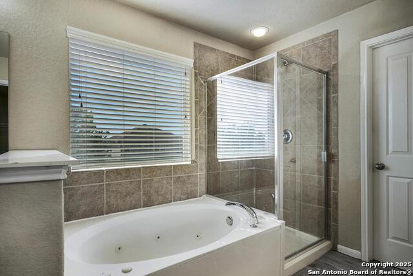
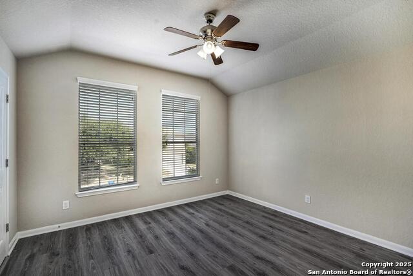
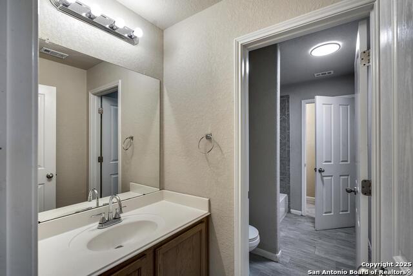
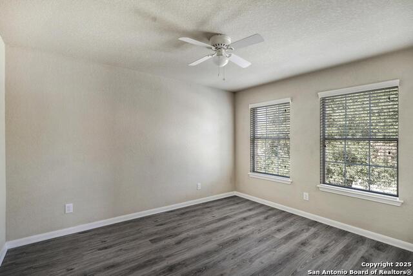
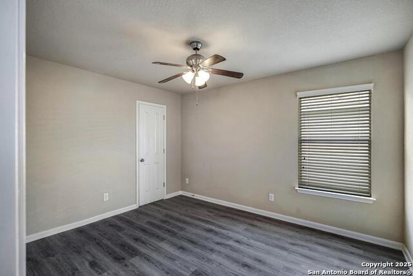
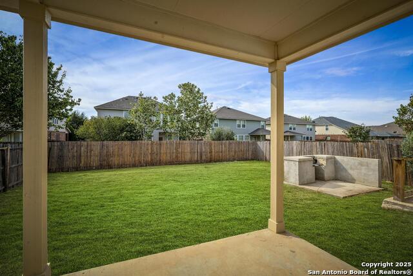
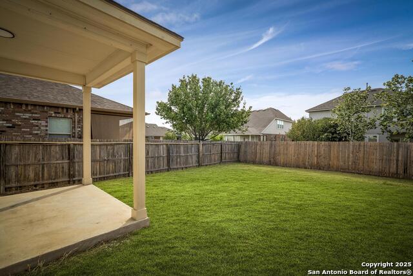
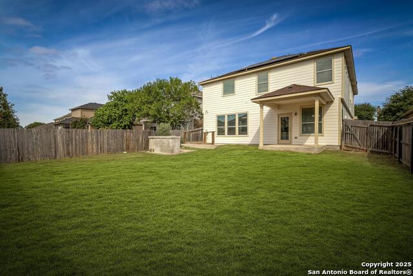
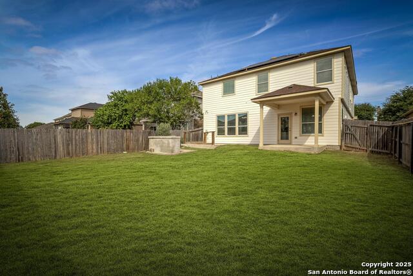
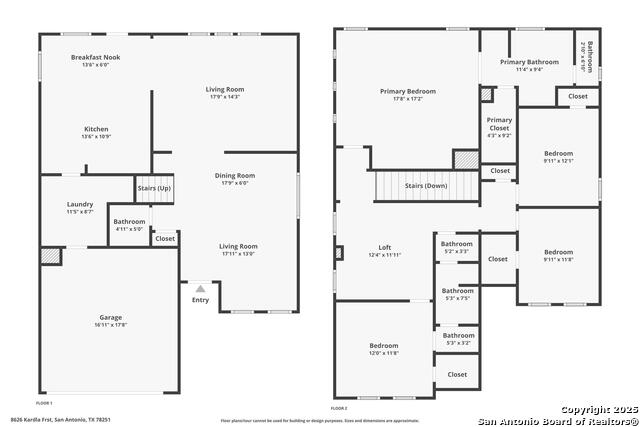
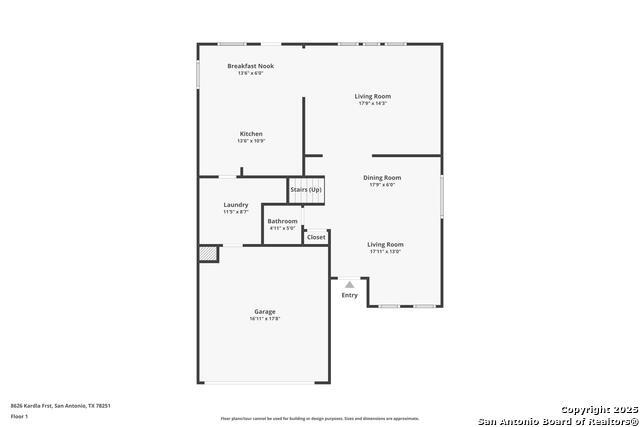
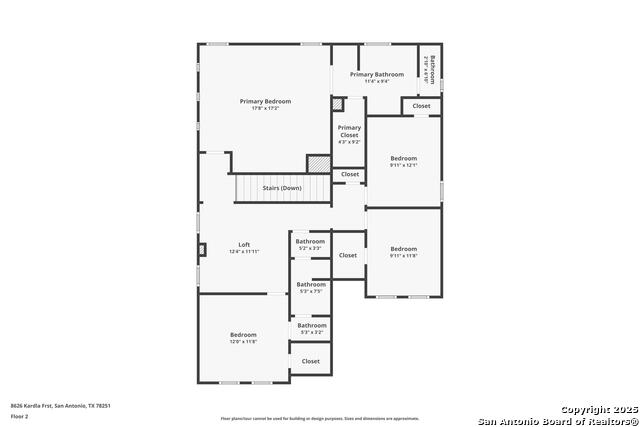
- MLS#: 1911794 ( Single Residential )
- Street Address: 8626 Kardla Forest
- Viewed: 26
- Price: $289,000
- Price sqft: $118
- Waterfront: No
- Year Built: 2010
- Bldg sqft: 2454
- Bedrooms: 4
- Total Baths: 3
- Full Baths: 2
- 1/2 Baths: 1
- Garage / Parking Spaces: 2
- Days On Market: 39
- Additional Information
- County: BEXAR
- City: San Antonio
- Zipcode: 78251
- Subdivision: Estonia
- District: Northside
- Elementary School: Evers
- Middle School: Jordan
- High School: Warren
- Provided by: Keller Williams Heritage
- Contact: Chad Hughes
- (210) 884-9938

- DMCA Notice
-
DescriptionAmazing opportunity, on this aggressively priced; lender owned property. Two story, 4 bed and 2.5 bath home, with 3 living areas, all located in desirable Estonia. First floor has no carpet, and wood look tile. Open concept, with tons of natural light, and a oversized kitchen for the chef in you. All bedrooms up, and ample size, along with a game/media room, and very limited carpet. The primary bedroom is huge and features vaulted ceilings, french doors, and an amazing primary bath. The primary bath features a standup shower, jetted garden tub, and a separate double vanity. The backyard features a covered patio, built in grill area, and a nice sitting area. Home is equipped with solar panels! Don't miss this opportunity on a great home!
Features
Possible Terms
- Conventional
- FHA
- VA
- TX Vet
- Cash
Air Conditioning
- One Central
Apprx Age
- 15
Block
- 47
Builder Name
- Unknown
Construction
- Pre-Owned
Contract
- Exclusive Agency
Days On Market
- 397
Dom
- 36
Elementary School
- Evers
Energy Efficiency
- Double Pane Windows
- Radiant Barrier
- Storm Doors
- Ceiling Fans
Exterior Features
- Brick
- Cement Fiber
Fireplace
- Not Applicable
Floor
- Carpeting
- Ceramic Tile
- Laminate
Foundation
- Slab
Garage Parking
- Two Car Garage
- Attached
Green Features
- Solar Panels
Heating
- Central
Heating Fuel
- Natural Gas
High School
- Warren
Home Owners Association Fee
- 120
Home Owners Association Frequency
- Quarterly
Home Owners Association Mandatory
- Mandatory
Home Owners Association Name
- ESTONIA HOMEOWNERS ASSOCIATION
Inclusions
- Ceiling Fans
- Chandelier
- Washer Connection
- Dryer Connection
- Microwave Oven
- Stove/Range
- Refrigerator
- Disposal
- Ice Maker Connection
- Vent Fan
- Smoke Alarm
- Security System (Owned)
- Pre-Wired for Security
- Gas Water Heater
- Smooth Cooktop
Instdir
- Reed Rd to Rapla Crossing
- to Kardla Forest
Interior Features
- Three Living Area
- Separate Dining Room
- Eat-In Kitchen
- Two Eating Areas
- Breakfast Bar
- Walk-In Pantry
- Game Room
- Utility Room Inside
- All Bedrooms Upstairs
- 1st Floor Lvl/No Steps
- High Ceilings
- Open Floor Plan
- Pull Down Storage
- Cable TV Available
- High Speed Internet
- Laundry Main Level
- Laundry Room
- Walk in Closets
Kitchen Length
- 13
Legal Description
- Ncb 18288 (Estonia Subdivision Ut-1)
- Block 47 Lot 9 2008 Ne
Lot Improvements
- Street Paved
- Curbs
- Sidewalks
- Streetlights
Middle School
- Jordan
Miscellaneous
- Lender Owned
Multiple HOA
- No
Neighborhood Amenities
- Pool
- Park/Playground
- Jogging Trails
- Sports Court
Occupancy
- Vacant
Owner Lrealreb
- No
Ph To Show
- 210-222-2227
Possession
- Closing/Funding
Property Type
- Single Residential
Roof
- Composition
School District
- Northside
Source Sqft
- Appsl Dist
Style
- Two Story
- Traditional
Total Tax
- 7248
Utility Supplier Elec
- CPS
Utility Supplier Gas
- CPS
Utility Supplier Sewer
- Saws
Utility Supplier Water
- Saws
Views
- 26
Virtual Tour Url
- https://vtour.craigmac.tv/e/XJbRq9y
Water/Sewer
- Water System
- Sewer System
Window Coverings
- All Remain
Year Built
- 2010
Property Location and Similar Properties