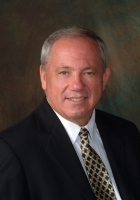
- Ron Tate, Broker,CRB,CRS,GRI,REALTOR ®,SFR
- By Referral Realty
- Mobile: 210.861.5730
- Office: 210.479.3948
- Fax: 210.479.3949
- rontate@taterealtypro.com
Property Photos
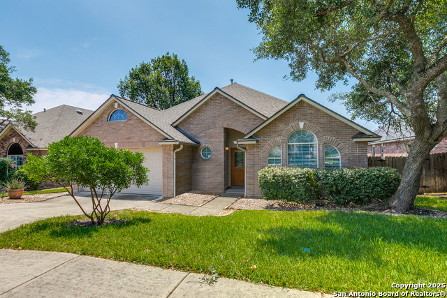

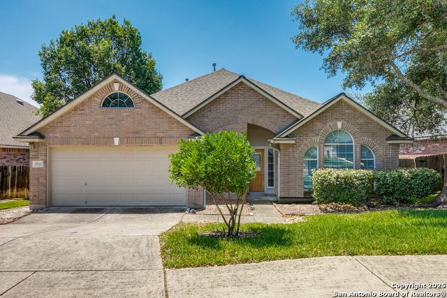
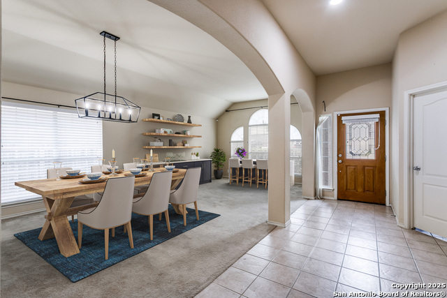
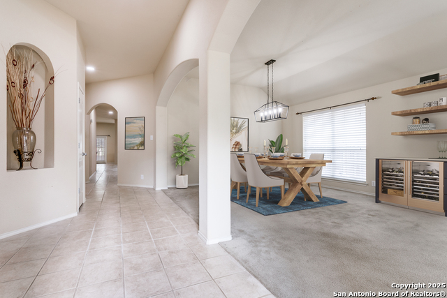
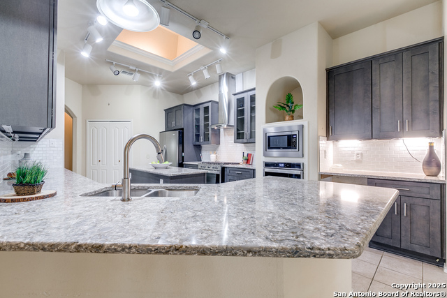
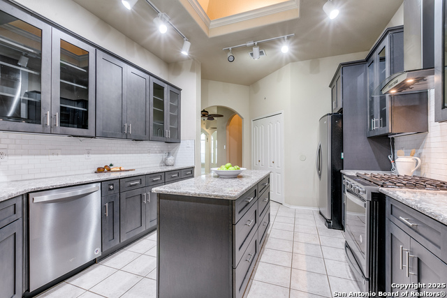
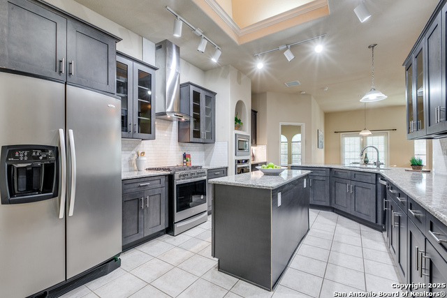
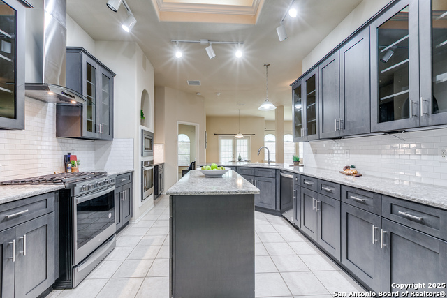
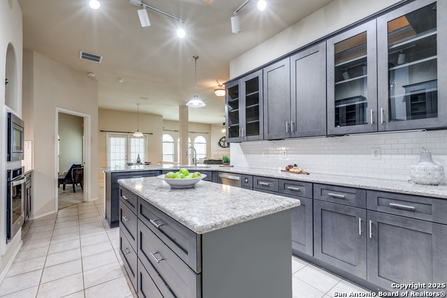
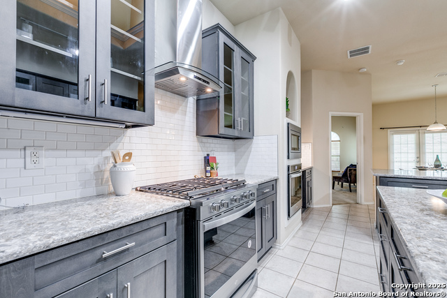
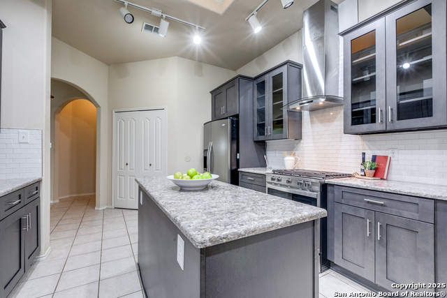
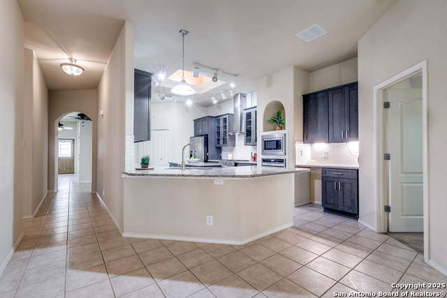
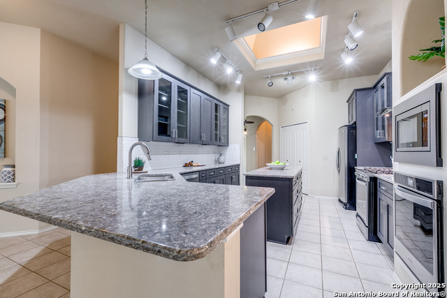
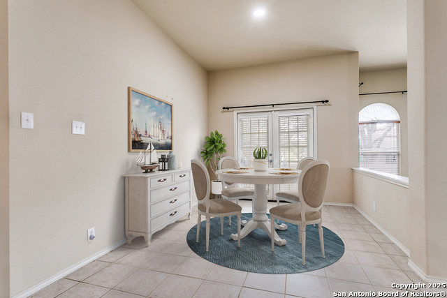
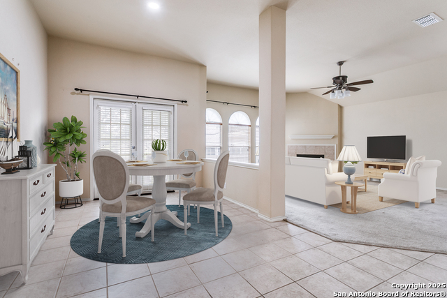
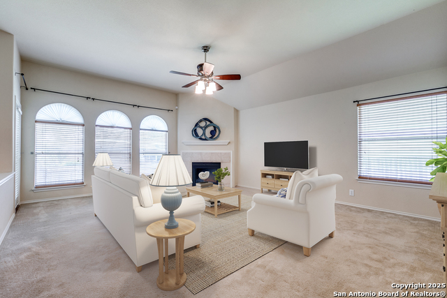
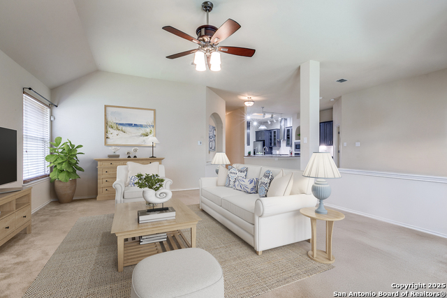
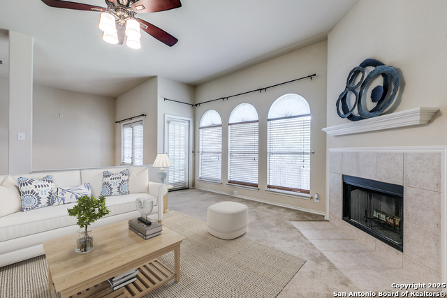
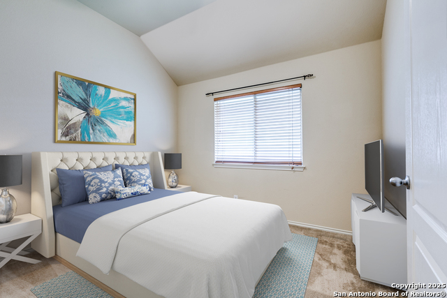
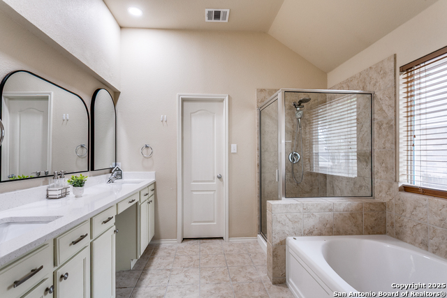
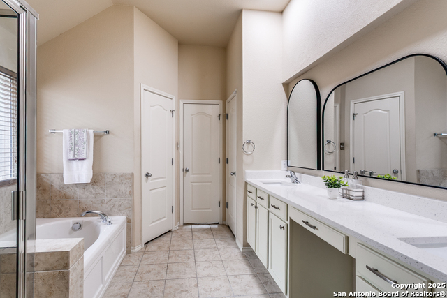
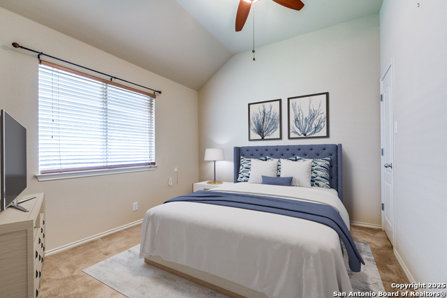
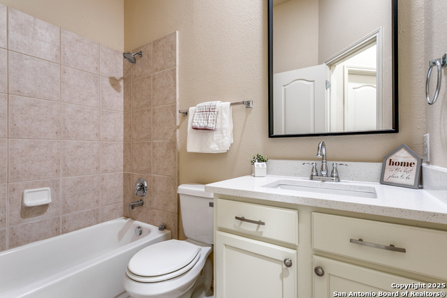
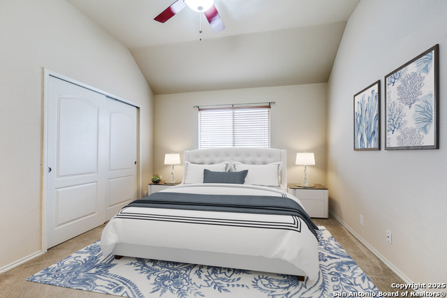
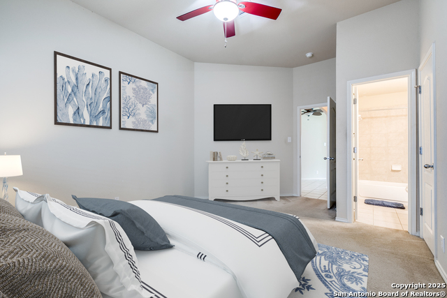
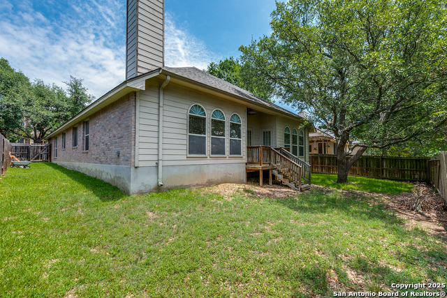
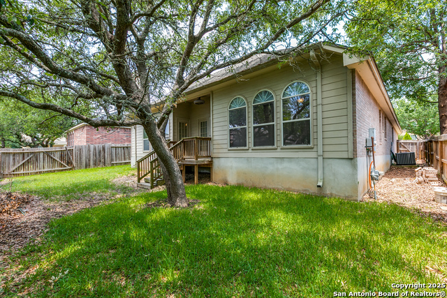
- MLS#: 1911790 ( Single Residential )
- Street Address: 2710 Trinity Rdg
- Viewed: 9
- Price: $410,000
- Price sqft: $147
- Waterfront: No
- Year Built: 2006
- Bldg sqft: 2795
- Bedrooms: 4
- Total Baths: 3
- Full Baths: 3
- Garage / Parking Spaces: 2
- Days On Market: 19
- Additional Information
- County: BEXAR
- City: San Antonio
- Zipcode: 78261
- Subdivision: Trinity Oaks
- District: Comal
- Elementary School: Indian Springs
- Middle School: Bulverde
- High School: Pieper
- Provided by: BK Real Estate
- Contact: Lavenia Johnson
- (210) 478-2997

- DMCA Notice
-
DescriptionRelaunch to the Market! This meticulously maintained 4 bedroom, 3 bathroom single story home has been refreshed with upgraded designer lighting and newly updated bathrooms that exude a true luxury feel. The spacious open layout centers around the beautifully updated kitchen with granite countertops, glass front cabinets, built in stainless steel appliances, and a large island offering both storage and functionality perfect for meal prep and entertaining. The inviting family room, complete with a cozy fireplace, flows seamlessly into the dining area for effortless gatherings. The private primary suite is a serene retreat featuring a garden tub, separate shower, and dual vanities, while the updated guest bathroom ensures visitors enjoy the same upscale experience. This home blends warmth, style, and convenience ready for its next owner to enjoy!
Features
Possible Terms
- Conventional
- FHA
- VA
- Cash
Air Conditioning
- One Central
Apprx Age
- 19
Builder Name
- UNK
Construction
- Pre-Owned
Contract
- Exclusive Right To Sell
Days On Market
- 106
Elementary School
- Indian Springs
Exterior Features
- Brick
Fireplace
- One
- Living Room
Floor
- Carpeting
- Ceramic Tile
Foundation
- Slab
Garage Parking
- Two Car Garage
Heating
- Central
Heating Fuel
- Natural Gas
High School
- Pieper
Home Owners Association Fee
- 197.25
Home Owners Association Frequency
- Quarterly
Home Owners Association Mandatory
- Mandatory
Home Owners Association Name
- TRINITY OAKS HOMEOWNERS ASSOCIATION
Inclusions
- Ceiling Fans
- Washer
- Dryer
- Cook Top
- Microwave Oven
- Gas Cooking
- Refrigerator
- Disposal
- Dishwasher
- Gas Water Heater
- Garage Door Opener
- Solid Counter Tops
Instdir
- From 281 exit toward Borgfeld Dr
- right onIn Trinity Park
- left onto Trinity Woods
Interior Features
- Two Living Area
- Separate Dining Room
- Eat-In Kitchen
- Island Kitchen
- Walk-In Pantry
- Open Floor Plan
- Laundry Room
Kitchen Length
- 17
Legal Desc Lot
- 170
Legal Description
- CB 4864A BLK 5 LOT 170 TRINITY OAKS UT-6
Middle School
- Bulverde
Multiple HOA
- No
Neighborhood Amenities
- Controlled Access
- Pool
- Clubhouse
- Park/Playground
Occupancy
- Vacant
Owner Lrealreb
- No
Ph To Show
- 2102222227
Possession
- Closing/Funding
Property Type
- Single Residential
Roof
- Composition
School District
- Comal
Source Sqft
- Appsl Dist
Style
- One Story
Total Tax
- 8514
Water/Sewer
- Water System
- Sewer System
Window Coverings
- Some Remain
Year Built
- 2006
Property Location and Similar Properties