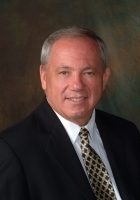
- Ron Tate, Broker,CRB,CRS,GRI,REALTOR ®,SFR
- By Referral Realty
- Mobile: 210.861.5730
- Office: 210.479.3948
- Fax: 210.479.3949
- rontate@taterealtypro.com
Property Photos







































- MLS#: 1911736 ( Single Residential )
- Street Address: 2346 Greystone
- Viewed: 9
- Price: $479,000
- Price sqft: $192
- Waterfront: No
- Year Built: 2019
- Bldg sqft: 2491
- Bedrooms: 4
- Total Baths: 3
- Full Baths: 2
- 1/2 Baths: 1
- Garage / Parking Spaces: 2
- Days On Market: 24
- Additional Information
- County: BEXAR
- City: San Antonio
- Zipcode: 78259
- Subdivision: Sienna
- District: North East I.S.D.
- Elementary School: Encino
- Middle School: Tejeda
- High School: Johnson
- Provided by: Millennia Realty
- Contact: Jian Luo
- (210) 520-1693

- DMCA Notice
-
DescriptionWelcome to this beautifully designed and energy efficient meritage home located in the highly desirable sienna neighborhood. This home features 2,491 square feet of living space, open floor plan with 4 bedrooms, 2 1/2 bathrooms and 2 living areas. Built for efficiency, this home includes spray foam insulation, a hers rated system, double pane windows, durable luxury vinyl plank flooring, kitchen with 42" cabinets, stylish tile backsplash spacious pantry. The downstairs primary bedroom suite is spacious. The primary suite has large walk in shower, dual vanities and spacious walk in closet. The second level includes a large recreation space, additional media room and 3 bedrooms. A large fenced backyard with covered patio perfect for outdoor entertainment and relaxation. Pre plumbed natural gas connection is perfect for summer bbqs while enjoying texas sunsets. Community amenities include a resort style pool, clubhouse, playground, and dog park all within walking distance! Top rated neisd schools: encino park elementary, tejeda middle school, and johnson high school. San antonio christian schools within 1 mile. Home is located on redland road in between 1604 and 281 with convenient access to shopping, grocery stores, major highways, etc. Schedule your showing today!
Features
Possible Terms
- Conventional
- FHA
- VA
- Cash
Accessibility
- Entry Slope less than 1 foot
- Low Pile Carpet
- Level Lot
- Level Drive
- First Floor Bath
- Full Bath/Bed on 1st Flr
- First Floor Bedroom
Air Conditioning
- One Central
Builder Name
- Meritage
Construction
- Pre-Owned
Contract
- Exclusive Right To Sell
Days On Market
- 75
Currently Being Leased
- No
Elementary School
- Encino
Energy Efficiency
- Double Pane Windows
- Foam Insulation
- Ceiling Fans
Exterior Features
- Stone/Rock
- Stucco
- Cement Fiber
Fireplace
- Not Applicable
Floor
- Carpeting
- Ceramic Tile
- Vinyl
Foundation
- Slab
Garage Parking
- Two Car Garage
- Attached
Heating
- Central
- 1 Unit
Heating Fuel
- Electric
High School
- Johnson
Home Owners Association Fee
- 120
Home Owners Association Frequency
- Quarterly
Home Owners Association Mandatory
- Mandatory
Home Owners Association Name
- SIENNA
Inclusions
- Ceiling Fans
- Chandelier
- Washer Connection
- Dryer Connection
- Microwave Oven
- Stove/Range
- Gas Cooking
- Disposal
- Dishwasher
- Ice Maker Connection
- Water Softener (owned)
- Vent Fan
- Smoke Alarm
- Garage Door Opener
- Solid Counter Tops
- City Garbage service
Instdir
- Redland Rd to Portofino Way then Turn Left to
Interior Features
- Two Living Area
- Separate Dining Room
- Two Eating Areas
- Walk-In Pantry
- Game Room
- Media Room
- Utility Room Inside
- High Ceilings
- Open Floor Plan
- Cable TV Available
- High Speed Internet
- Laundry Main Level
- Laundry Room
- Walk in Closets
Kitchen Length
- 11
Legal Description
- Ncb 17866 (Sienna Sub'd Ph 2 & 3)
- Block 7 Lot 3 2020- Na Pe
Lot Description
- Level
Lot Improvements
- Street Paved
- Curbs
- Sidewalks
- Streetlights
Middle School
- Tejeda
Miscellaneous
- Cluster Mail Box
- School Bus
Multiple HOA
- No
Neighborhood Amenities
- Pool
- Clubhouse
- Park/Playground
- BBQ/Grill
Occupancy
- Vacant
Owner Lrealreb
- No
Ph To Show
- 210-222-2227
Possession
- Closing/Funding
Property Type
- Single Residential
Roof
- Composition
School District
- North East I.S.D.
Source Sqft
- Appsl Dist
Style
- Two Story
Total Tax
- 10986.38
Water/Sewer
- Water System
- Sewer System
Window Coverings
- All Remain
Year Built
- 2019
Property Location and Similar Properties