
- Ron Tate, Broker,CRB,CRS,GRI,REALTOR ®,SFR
- By Referral Realty
- Mobile: 210.861.5730
- Office: 210.479.3948
- Fax: 210.479.3949
- rontate@taterealtypro.com
Property Photos
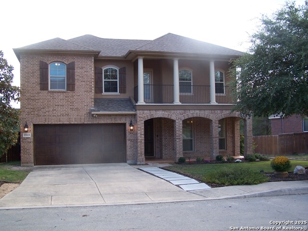

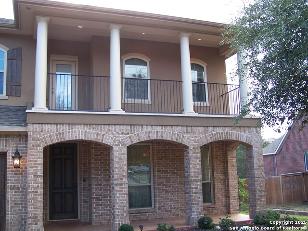
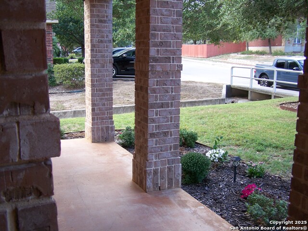
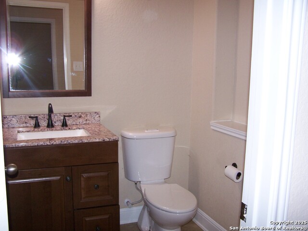
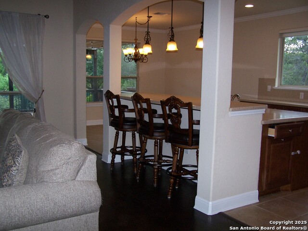
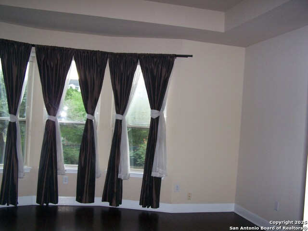
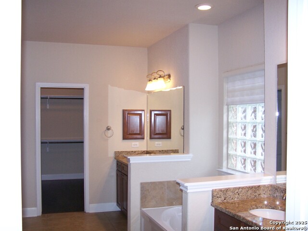
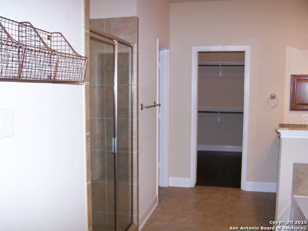
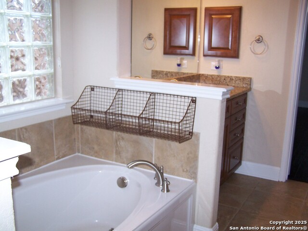
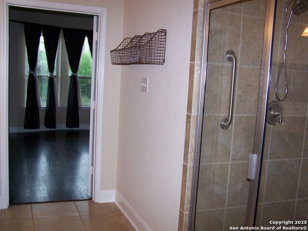
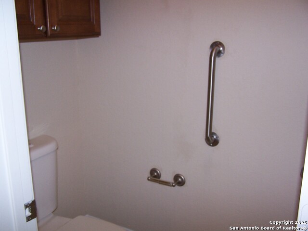
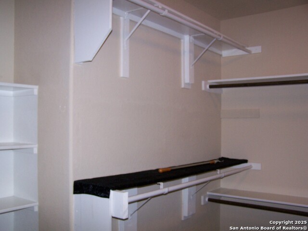
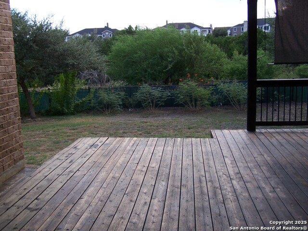
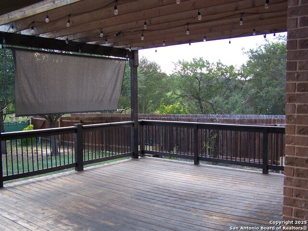
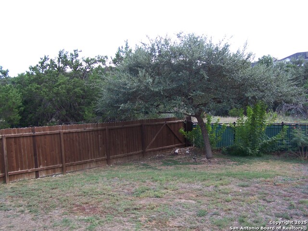
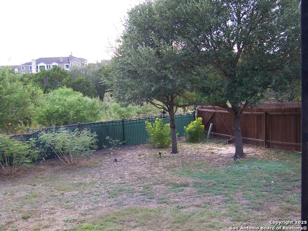
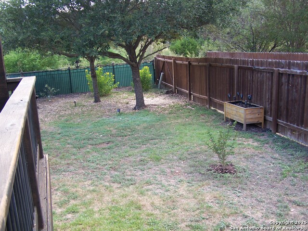
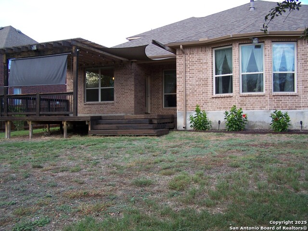
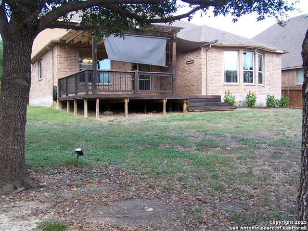
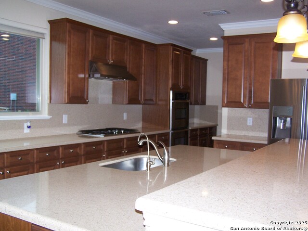
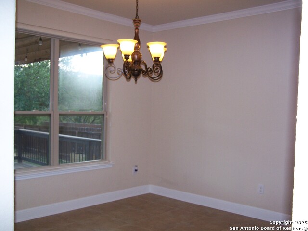
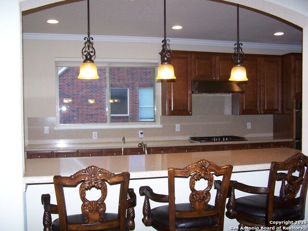
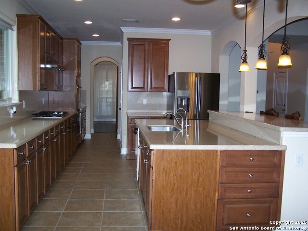
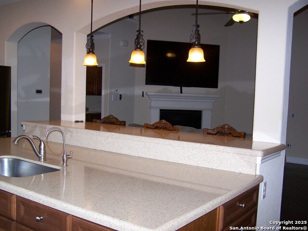
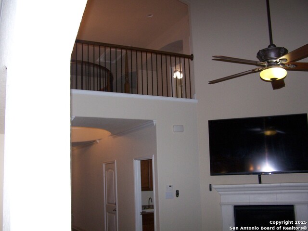
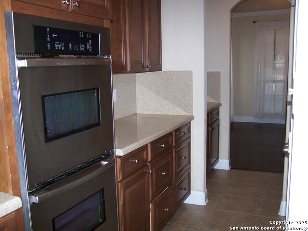
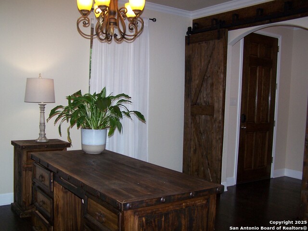
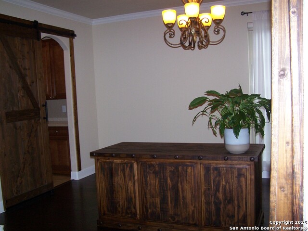
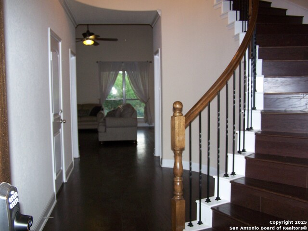
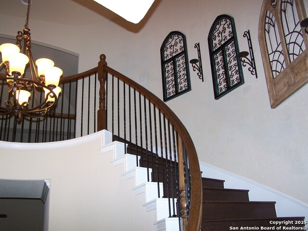
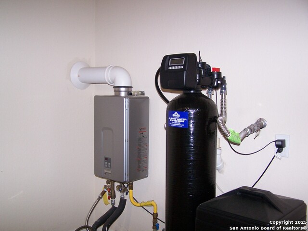
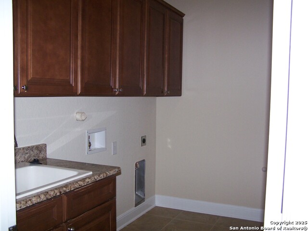
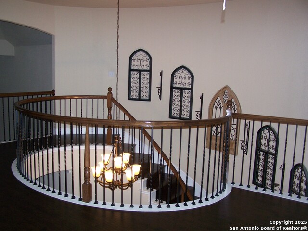
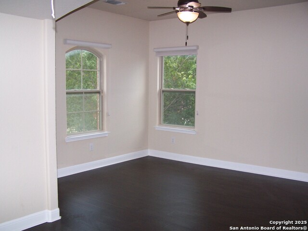
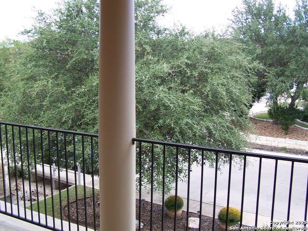
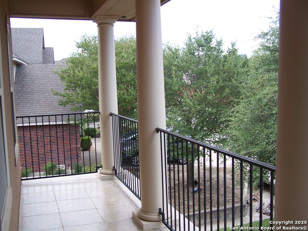
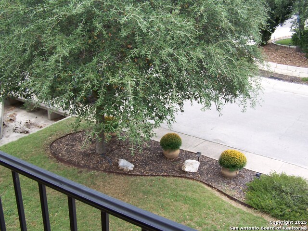
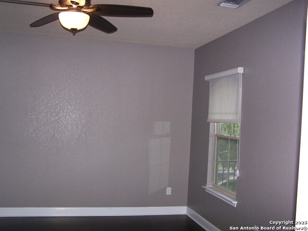
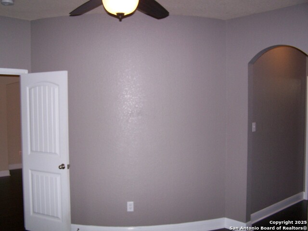
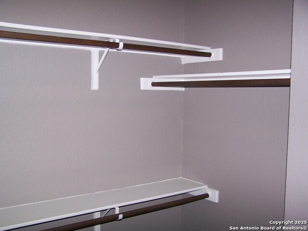
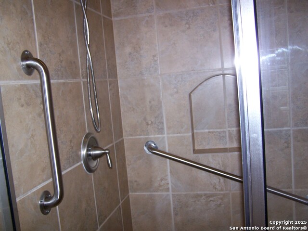
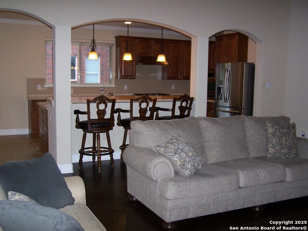
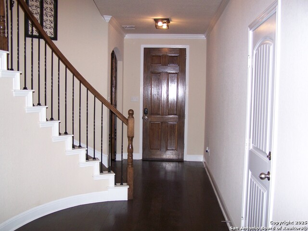
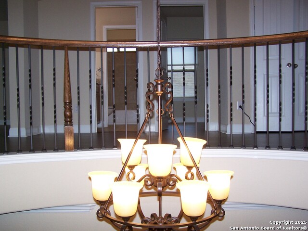
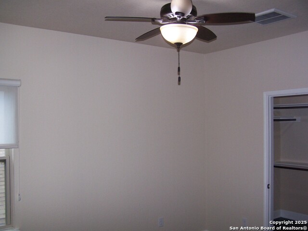
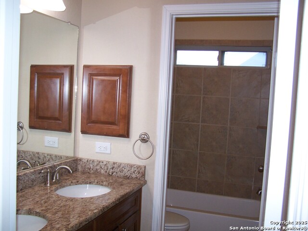
- MLS#: 1911721 ( Single Residential )
- Street Address: 23223 Treemont
- Viewed: 2
- Price: $600,000
- Price sqft: $194
- Waterfront: No
- Year Built: 2011
- Bldg sqft: 3087
- Bedrooms: 3
- Total Baths: 4
- Full Baths: 3
- 1/2 Baths: 1
- Garage / Parking Spaces: 2
- Days On Market: 19
- Additional Information
- County: BEXAR
- City: San Antonio
- Zipcode: 78261
- Subdivision: Cibolo Canyons
- District: North East I.S.D.
- Elementary School: Cibolo Green
- Middle School: Tejeda
- High School: Johnson
- Provided by: Home Team of America
- Contact: Al Chapman
- (210) 722-8547

- DMCA Notice
-
DescriptionStop looking any further! You just found it. And it's VA Substitutable at 2.75 for the current loan balance. (Ask your lender for details) Situated on a quiet back street along a beautiful nature filled greenbelt. This fairy tale like two story home offers space and style in a master planned, resort style community. Come inside and you're greeted by a vast foyer and a breath taking curling staircase that feels bright and open, leading up to a recently renovated upstairs recreation area. The upstairs that has a bathroom and walkin closet for each of the bedrooms and an open area which provides all sorts of possibilities. There is a kitchen and butler's pantry which provides comfort and efficiency to the heart of the home a kitchen made for cooking and gathering, with an island the size of Oahu. Complete with built in stainless appliances, gas cooking, reverese osmosis water, and tons of cabinet space. The kitchen then opens into the fireplace equiped living room, where the current owner is leaving a fantastic TV for your family's and guests' entertainment. The formal Dinning area is now being used as an office but can be used as you desire. The primary suite is privately situated downstairs and feels like a vacation get away; featuring a large walk in closet and a spa inspired bath with separate vanities, a garden tub, and an oversized walk in shower that you'll fall in love with. Outside, the beautifully maintained, oversized yard and deck offer so much potential install an outdoor kitchen, put in a pool, design the outdoor space of your dreams, or do all of the above. Quick access to Hwy 281 and close to the many amenities in North Central San Antonio area.
Features
Possible Terms
- Conventional
- FHA
- VA
- TX Vet
- Cash
- VA Substitution
- Investors OK
- USDA
Air Conditioning
- One Central
- Heat Pump
Apprx Age
- 14
Block
- 16
Builder Name
- Imagine
Construction
- Pre-Owned
Contract
- Exclusive Right To Sell
Days On Market
- 14
Currently Being Leased
- No
Dom
- 14
Elementary School
- Cibolo Green
Energy Efficiency
- Tankless Water Heater
- Smart Electric Meter
- 13-15 SEER AX
- Programmable Thermostat
- Double Pane Windows
- Energy Star Appliances
- Low E Windows
- High Efficiency Water Heater
- Foam Insulation
- Ceiling Fans
Exterior Features
- Stone/Rock
- Stucco
- Rock/Stone Veneer
Fireplace
- One
- Family Room
Floor
- Ceramic Tile
- Laminate
Foundation
- Slab
Garage Parking
- Two Car Garage
Green Features
- Drought Tolerant Plants
- Low Flow Commode
- Low Flow Fixture
Heating
- Central
- Heat Pump
Heating Fuel
- Natural Gas
High School
- Johnson
Home Owners Association Fee
- 842.96
Home Owners Association Frequency
- Semi-Annually
Home Owners Association Mandatory
- Mandatory
Home Owners Association Name
- CIBOLO CANYONS RESORT COMMUNITY INC
Home Faces
- North
- East
Inclusions
- Ceiling Fans
- Chandelier
- Washer Connection
- Dryer Connection
- Cook Top
- Built-In Oven
- Self-Cleaning Oven
- Gas Cooking
- Refrigerator
- Disposal
- Dishwasher
- Ice Maker Connection
- Water Softener (owned)
- Smoke Alarm
- Security System (Leased)
- Pre-Wired for Security
- Gas Water Heater
- Garage Door Opener
Instdir
- US 281 to (R) on TPC Parkway
- (R) on Crest Ridge
- (L) on Treemont
- house on right
Interior Features
- Two Living Area
- Separate Dining Room
- Eat-In Kitchen
- Two Eating Areas
- Island Kitchen
- Breakfast Bar
- Walk-In Pantry
- Study/Library
- Game Room
- Loft
- Utility Room Inside
- High Ceilings
- Open Floor Plan
- Pull Down Storage
- Cable TV Available
- High Speed Internet
- Laundry Main Level
- Laundry Lower Level
- Laundry Room
- Walk in Closets
- Attic - Access only
- Attic - Pull Down Stairs
Kitchen Length
- 15
Legal Desc Lot
- 37
Legal Description
- Cb 4900K (Cibolo Canyon Ut-4 Ph-3)
- Block 16 Lot 37 New Acct
Lot Description
- On Greenbelt
- Mature Trees (ext feat)
- Sloping
- Level
Lot Improvements
- Street Paved
- Curbs
- Sidewalks
- Streetlights
- Fire Hydrant w/in 500'
- Asphalt
Middle School
- Tejeda
Miscellaneous
- Home Service Plan
- Investor Potential
Multiple HOA
- No
Neighborhood Amenities
- Controlled Access
- Pool
- Golf Course
- Clubhouse
- Park/Playground
- Sports Court
Occupancy
- Vacant
Other Structures
- Other
Owner Lrealreb
- No
Ph To Show
- 2102222227
Possession
- Closing/Funding
Property Type
- Single Residential
Recent Rehab
- No
Roof
- Composition
- Heavy Composition
School District
- North East I.S.D.
Source Sqft
- Appsl Dist
Style
- Two Story
- Contemporary
- Spanish
- Traditional
- Texas Hill Country
- Other
Total Tax
- 13509
Utility Supplier Elec
- CPS
Utility Supplier Gas
- CPS
Utility Supplier Grbge
- Private
Utility Supplier Sewer
- SAWS
Utility Supplier Water
- SAWS
Water/Sewer
- Water System
- Sewer System
- City
Window Coverings
- All Remain
Year Built
- 2011
Property Location and Similar Properties