
- Ron Tate, Broker,CRB,CRS,GRI,REALTOR ®,SFR
- By Referral Realty
- Mobile: 210.861.5730
- Office: 210.479.3948
- Fax: 210.479.3949
- rontate@taterealtypro.com
Property Photos
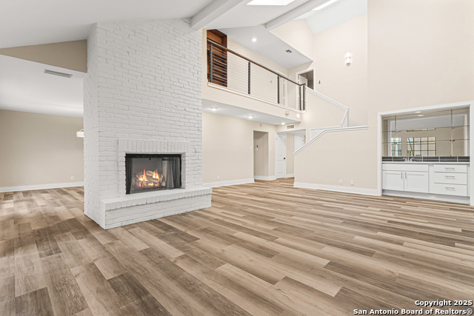

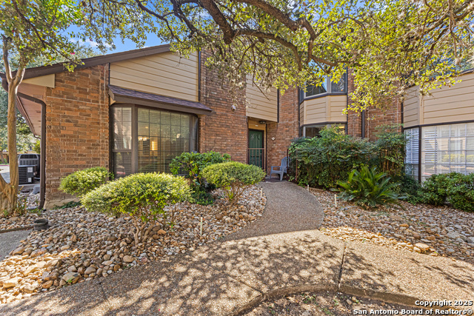
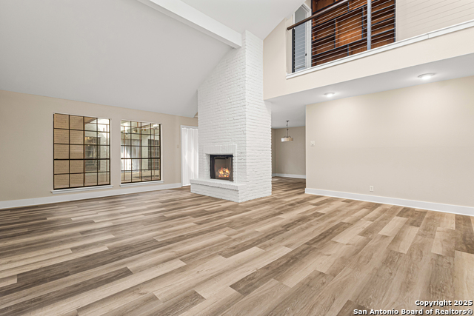
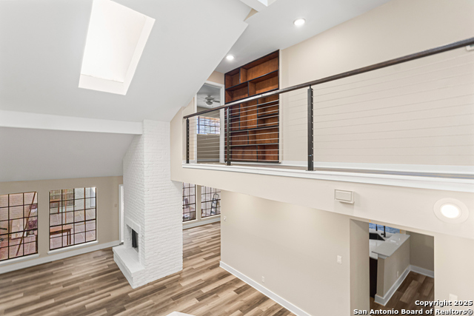
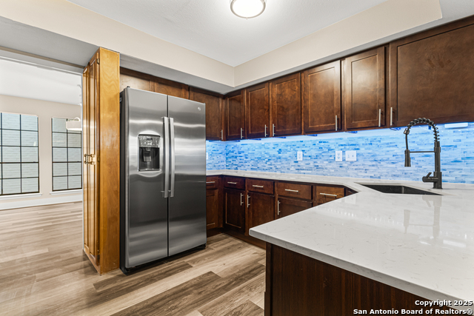
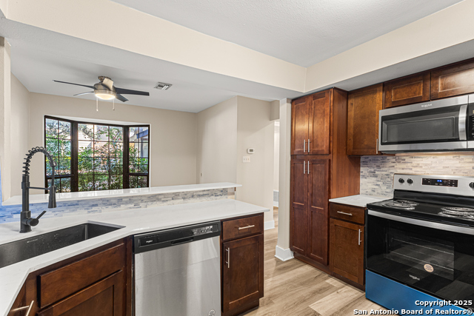
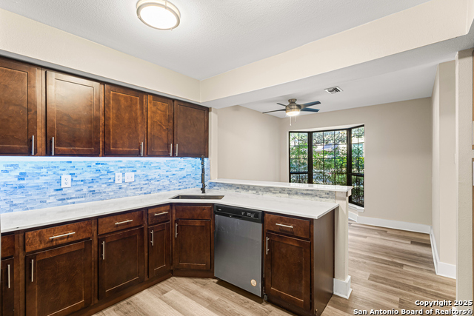
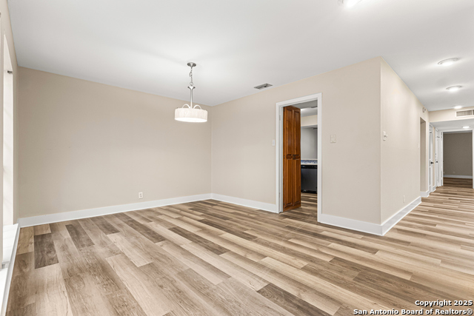
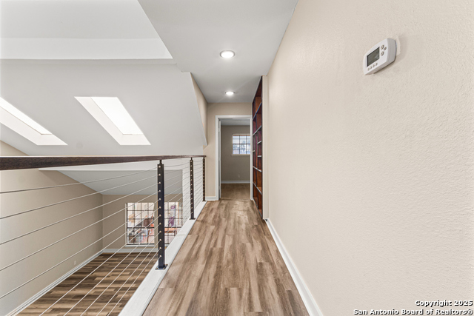
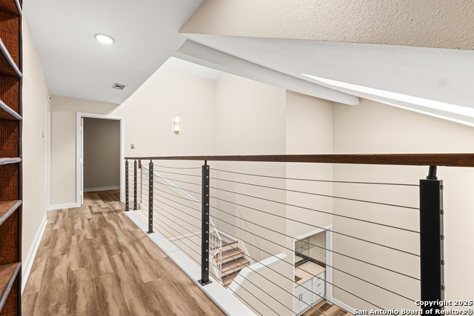
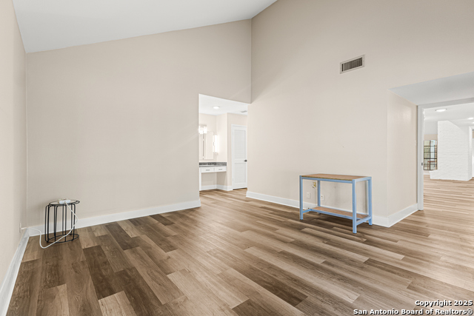
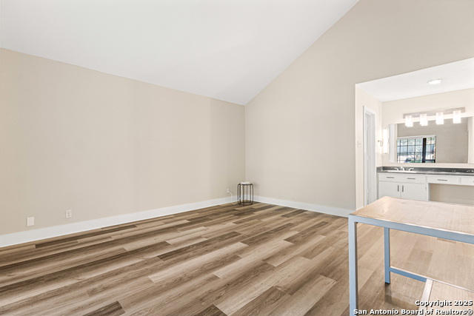
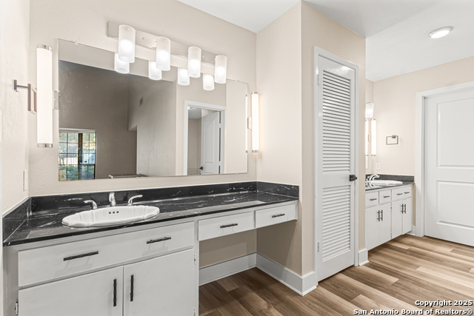
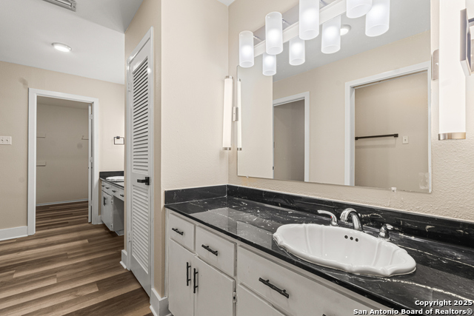
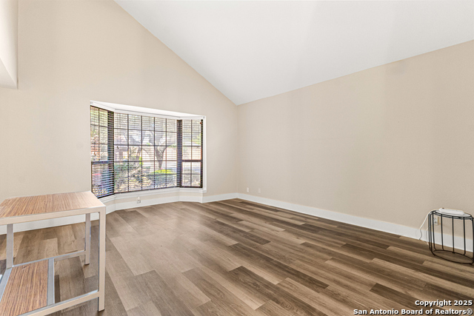
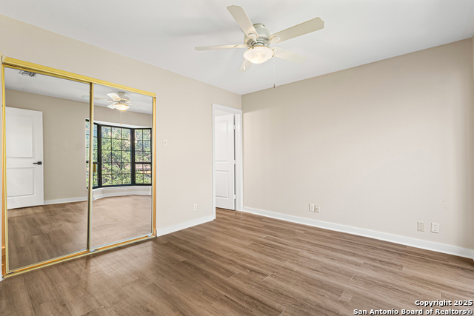
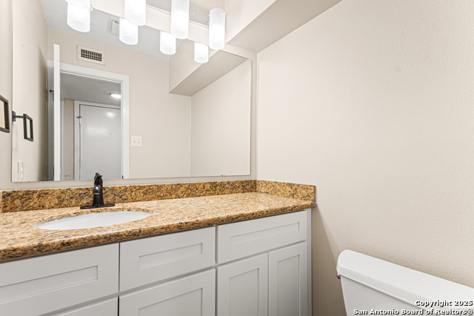
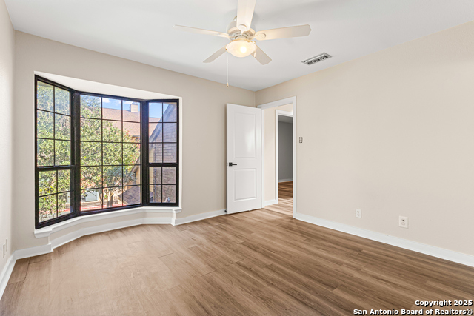
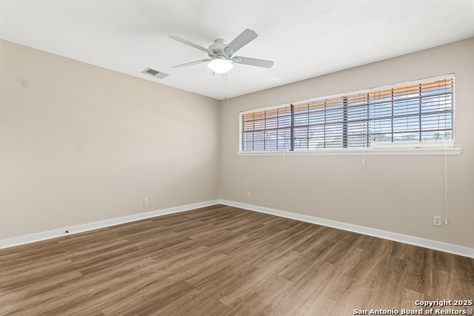
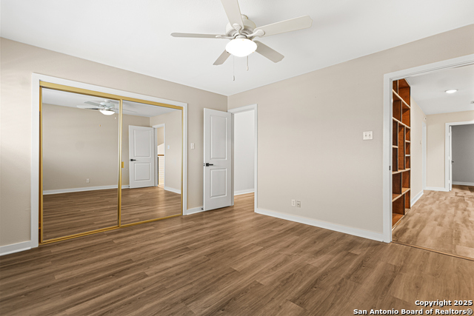
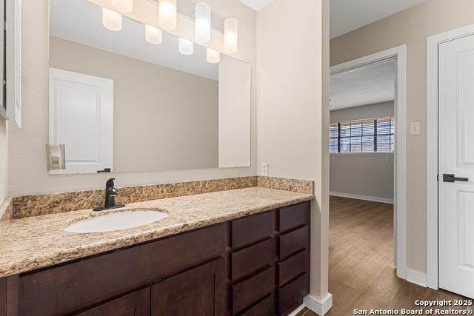
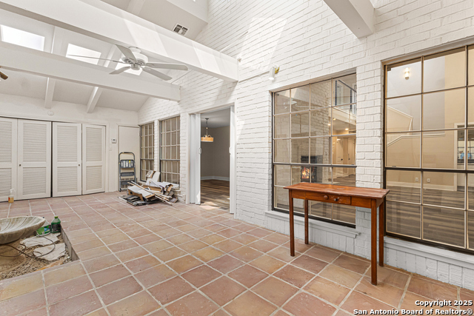
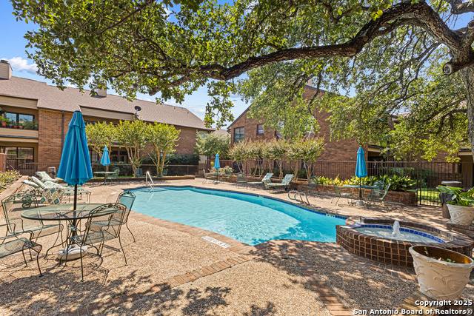
- MLS#: 1911683 ( Single Residential )
- Street Address: 3605 Hidden Dr B4
- Viewed: 14
- Price: $269,999
- Price sqft: $94
- Waterfront: No
- Year Built: 1975
- Bldg sqft: 2863
- Bedrooms: 3
- Total Baths: 3
- Full Baths: 2
- 1/2 Baths: 1
- Garage / Parking Spaces: 1
- Days On Market: 26
- Additional Information
- County: BEXAR
- City: San Antonio
- Zipcode: 78217
- Subdivision: Idlewood Condo Ne
- District: North East I.S.D.
- Elementary School: Serna
- Middle School: Garner
- High School: Macarthur
- Provided by: eXp Realty
- Contact: Andrew Alderete
- (210) 551-2316

- DMCA Notice
-
DescriptionA rare, fully modernized townhouse in gated Idlewood within NEISD, offering unparalleled style and sophistication. The first floor PRIMARY BEDROOM, dramatic living room with vaulted ceilings, fireplace, wet bar, and a stunning sunroom/terrace create the perfect setting for refined living. The chef ready kitchen boasts custom cabinetry, granite countertops, and luxury vinyl plank flooring for effortless elegance. Upstairs features generous bedrooms and a versatile OFFICE / LOFT AREA ideal for work, media, or fitness. Skylights, bay windows, and an open layout flood the home with natural light, highlighting every high end finish. Minutes from Northeast Baptist Hospital, about 8 miles to SAT, with quick access to Loop 410, Wurzbach Parkway, and U.S. 281 schedule your private showing today and experience a one of a kind residence.
Features
Possible Terms
- Conventional
- FHA
- VA
- 1st Seller Carry
- Cash
Accessibility
- Entry Slope less than 1 foot
- No Steps Down
- Level Lot
- First Floor Bath
- Full Bath/Bed on 1st Flr
Air Conditioning
- One Central
Apprx Age
- 50
Block
- 102
Builder Name
- Unknown
Construction
- Pre-Owned
Contract
- Exclusive Right To Sell
Days On Market
- 11
Dom
- 11
Elementary School
- Serna
Energy Efficiency
- Ceiling Fans
Exterior Features
- Brick
- Siding
Fireplace
- One
- Living Room
- Wood Burning
Floor
- Saltillo Tile
- Laminate
Foundation
- Slab
Garage Parking
- None/Not Applicable
Heating
- Central
Heating Fuel
- Electric
High School
- Macarthur
Home Owners Association Fee
- 562.63
Home Owners Association Frequency
- Monthly
Home Owners Association Mandatory
- Mandatory
Home Owners Association Name
- IDLEWOOD OWNERS ASSOCIATION
Inclusions
- Ceiling Fans
- Washer Connection
- Dryer Connection
- Microwave Oven
- Stove/Range
- Dishwasher
- Smoke Alarm
- Gas Water Heater
- Solid Counter Tops
Instdir
- Take exit 25 toward Starcrest Dr. Merge onto I- 410 Access Rd/NE Interstate 410 Loop. Turn left onto Starcrest Dr. Turn left onto Hidden Dr.
Interior Features
- Two Living Area
- Separate Dining Room
- Eat-In Kitchen
- Two Eating Areas
- Breakfast Bar
- Study/Library
- Florida Room
- Loft
- Utility Room Inside
- 1st Floor Lvl/No Steps
- High Ceilings
- Open Floor Plan
- Skylights
- Cable TV Available
- High Speed Internet
- Laundry in Closet
- Laundry Main Level
- Telephone
- Walk in Closets
Kitchen Length
- 10
Legal Desc Lot
- 108
Legal Description
- Ncb 14086 Unit 108 Bldg B Idlewood Condominiums
Lot Improvements
- Street Paved
- Curbs
- Sidewalks
- Streetlights
Middle School
- Garner
Multiple HOA
- No
Neighborhood Amenities
- Pool
- Clubhouse
- BBQ/Grill
Owner Lrealreb
- No
Ph To Show
- (210) 222-2227
Possession
- Closing/Funding
Property Type
- Single Residential
Recent Rehab
- Yes
Roof
- Composition
School District
- North East I.S.D.
Source Sqft
- Appsl Dist
Style
- Two Story
Total Tax
- 5701.06
Unit Number
- B4
Utility Supplier Elec
- CPS
Utility Supplier Grbge
- HOA
Utility Supplier Sewer
- HOA
Utility Supplier Water
- HOA
Views
- 14
Water/Sewer
- Water System
- Sewer System
- City
Window Coverings
- All Remain
Year Built
- 1975
Property Location and Similar Properties