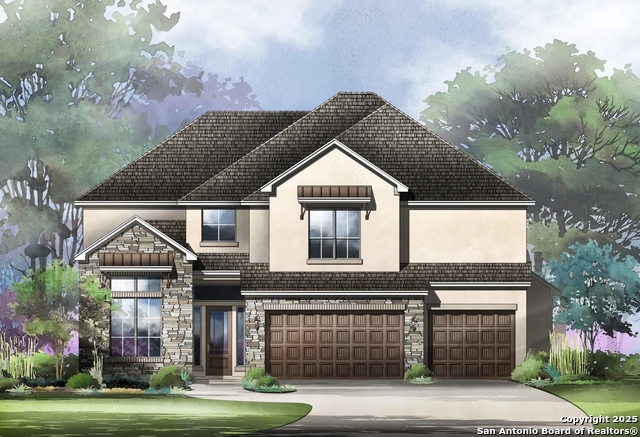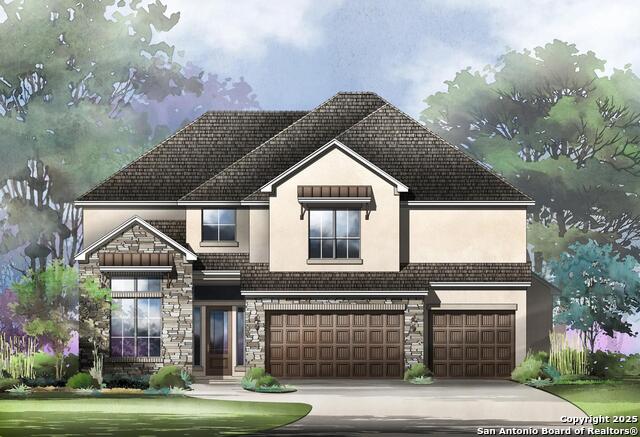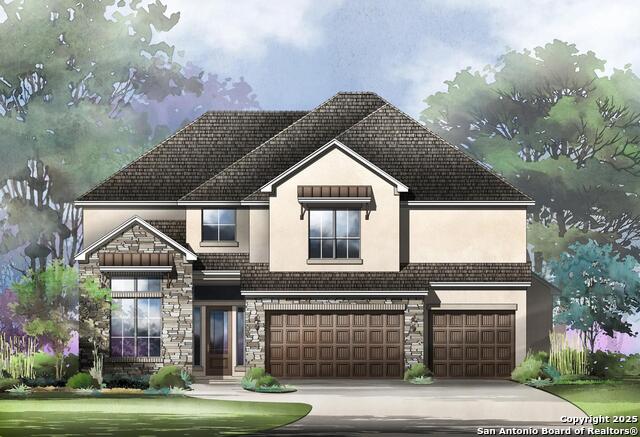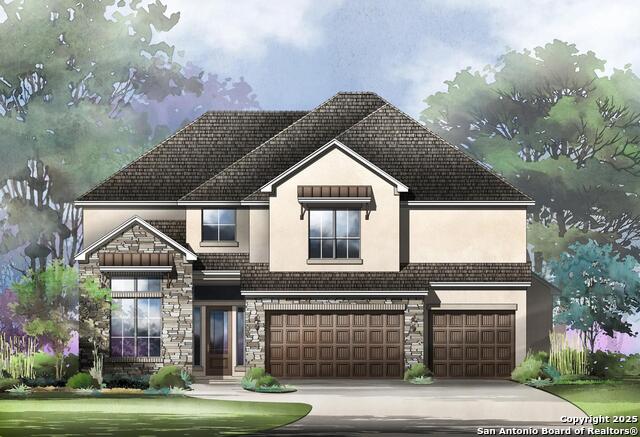
- Ron Tate, Broker,CRB,CRS,GRI,REALTOR ®,SFR
- By Referral Realty
- Mobile: 210.861.5730
- Office: 210.479.3948
- Fax: 210.479.3949
- rontate@taterealtypro.com
Property Photos


















































- MLS#: 1911265 ( Single Residential )
- Street Address: 28219 Seppenfield
- Viewed: 66
- Price: $874,900
- Price sqft: $209
- Waterfront: No
- Year Built: 2025
- Bldg sqft: 4186
- Bedrooms: 5
- Total Baths: 5
- Full Baths: 4
- 1/2 Baths: 1
- Garage / Parking Spaces: 3
- Days On Market: 87
- Additional Information
- County: BEXAR
- City: San Antonio
- Zipcode: 78260
- Subdivision: Kinder Ranch 70's
- District: Comal
- Elementary School: Kinder Ranch
- Middle School: Pieper Ranch
- High School: Pieper
- Provided by: HomesUSA.com
- Contact: Ben Caballero
- (469) 916-5493

- DMCA Notice
-
DescriptionMLS# 1911265 Built by Drees Custom Homes Ready Now! ~ The Bowman floor plan is a stunning new construction home located in Kinder Ranch at Hastings Ridge, featuring 5 bedrooms, 4.5 baths, a game room, flex room, and a gourmet kitchen designed for both function and style. The gourmet kitchen seamlessly flows into the dining area and expansive great room, creating an open concept space perfect for entertaining. A walk in pantry, along with generously sized mud and utility rooms, provides ample storage and organization for everyday essentials and keeping your home both beautiful and efficient.
Features
Possible Terms
- Cash
- Conventional
- FHA
- VA
Air Conditioning
- One Central
Block
- 24
Builder Name
- Drees Custom Homes
Construction
- New
Contract
- Exclusive Agency
Days On Market
- 86
Currently Being Leased
- No
Dom
- 86
Elementary School
- Kinder Ranch Elementary
Exterior Features
- Brick
- Stone/Rock
Fireplace
- Gas
Floor
- Carpeting
- Ceramic Tile
Foundation
- Slab
Garage Parking
- Attached
- Three Car Garage
Heating
- Central
Heating Fuel
- Natural Gas
High School
- Pieper
Home Owners Association Fee
- 88
Home Owners Association Frequency
- Quarterly
Home Owners Association Mandatory
- Mandatory
Home Owners Association Name
- REAL MANAGE
Home Faces
- East
Inclusions
- Dishwasher
- Disposal
- Dryer Connection
- Garage Door Opener
- Gas Water Heater
- Microwave Oven
- Pre-Wired for Security
- Smoke Alarm
- Stove/Range
- Washer Connection
Instdir
- Take 281 North. Borgfeld exit. Left on Borgfeld
- Right on Bulverde
- left on Kinder Parkway
- Left in Hastings Ridge Clovercrest
- Right on Crystal Bridges
- left on Seppenfield. Home on right side.
Interior Features
- Eat-In Kitchen
- Media Room
- One Living Area
Legal Desc Lot
- 119
Legal Description
- Kinder Ranch Unit 7 A
- Lot 119
- BLK 24
Lot Description
- Level
- On Greenbelt
Lot Dimensions
- 70x120
Middle School
- Pieper Ranch
Multiple HOA
- No
Neighborhood Amenities
- Controlled Access
- Pool
- Clubhouse
- Park/Playground
Occupancy
- Vacant
Owner Lrealreb
- No
Ph To Show
- (210) 222-2227
Possession
- Negotiable
Property Type
- Single Residential
Roof
- Composition
School District
- Comal
Source Sqft
- Bldr Plans
Style
- Two Story
Total Tax
- 1.89
Views
- 66
Water/Sewer
- Water System
- Sewer System
Window Coverings
- None Remain
Year Built
- 2025
Property Location and Similar Properties