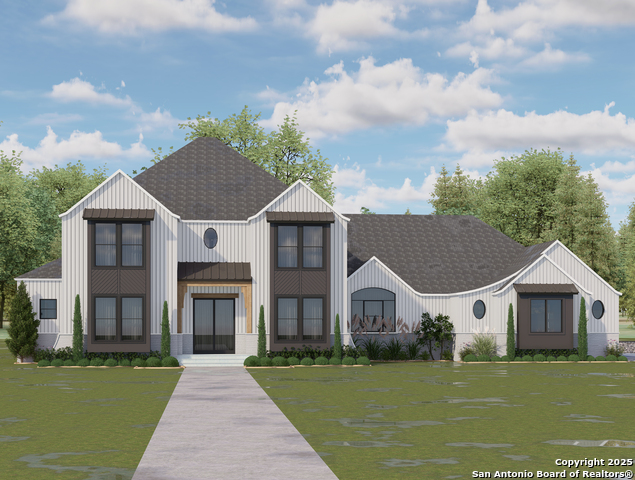
- Ron Tate, Broker,CRB,CRS,GRI,REALTOR ®,SFR
- By Referral Realty
- Mobile: 210.861.5730
- Office: 210.479.3948
- Fax: 210.479.3949
- rontate@taterealtypro.com
Property Photos











- MLS#: 1911224 ( Single Residential )
- Street Address: 10107 Emily
- Viewed: 10
- Price: $1,500,000
- Price sqft: $402
- Waterfront: No
- Year Built: 2025
- Bldg sqft: 3735
- Bedrooms: 4
- Total Baths: 6
- Full Baths: 4
- 1/2 Baths: 2
- Garage / Parking Spaces: 3
- Days On Market: 42
- Additional Information
- County: BEXAR
- City: San Antonio
- Zipcode: 78255
- Subdivision: Canyons At Scenic Loop
- District: Northside
- Elementary School: Sara B McAndrew
- Middle School: Rawlinson
- High School: Clark
- Provided by: Dalton Wade, Inc
- Contact: Chad Bradshaw
- (210) 595-9050

- DMCA Notice
-
DescriptionTo be built home. Construction company already an approved builder and can begin construction upon funding and approval of new construction loan on this lot. Custom home build opportunity.
Features
Possible Terms
- Conventional
- VA
Air Conditioning
- Two Central
Block
- 10
Builder Name
- Ok Construction Co
Construction
- New
Contract
- Exclusive Right To Sell
Days On Market
- 13
Dom
- 13
Elementary School
- Sara B McAndrew
Exterior Features
- Stucco
- Siding
Fireplace
- Two
Floor
- Vinyl
Foundation
- Slab
Garage Parking
- Three Car Garage
Heating
- Central
Heating Fuel
- Electric
High School
- Clark
Home Owners Association Fee
- 1050
Home Owners Association Frequency
- Quarterly
Home Owners Association Mandatory
- Mandatory
Home Owners Association Name
- THE CANYONS AT SCENIC LOOP
Inclusions
- Ceiling Fans
Instdir
- Exit Leon Springs
- turn left
- drive 2 miles
- turn left on scnic loop dr
- turn right on kendall canyon
Interior Features
- Two Living Area
Kitchen Length
- 13
Legal Desc Lot
- 22
Legal Description
- Cb 4695A (The Canyons At Scenic Loop Ut-6B)
- Block 10 Lot 22
Middle School
- Rawlinson
Multiple HOA
- No
Neighborhood Amenities
- Park/Playground
- Jogging Trails
Occupancy
- Vacant
Owner Lrealreb
- No
Ph To Show
- 2102222227
Possession
- Closing/Funding
Property Type
- Single Residential
Roof
- Metal
School District
- Northside
Source Sqft
- Appsl Dist
Style
- Two Story
Total Tax
- 3179
Views
- 10
Water/Sewer
- Septic
Window Coverings
- All Remain
Year Built
- 2025
Property Location and Similar Properties