
- Ron Tate, Broker,CRB,CRS,GRI,REALTOR ®,SFR
- By Referral Realty
- Mobile: 210.861.5730
- Office: 210.479.3948
- Fax: 210.479.3949
- rontate@taterealtypro.com
Property Photos
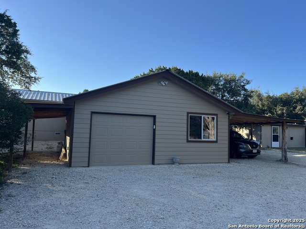

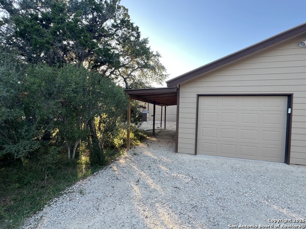
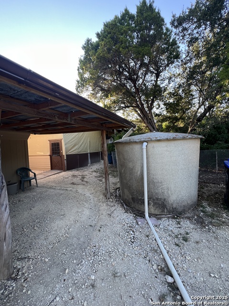
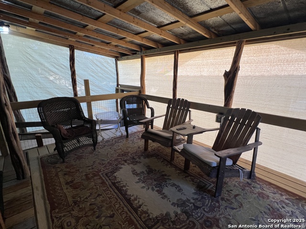
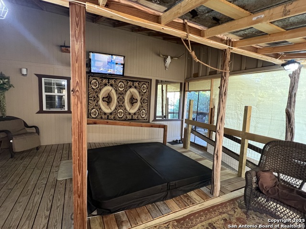

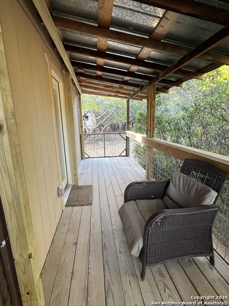
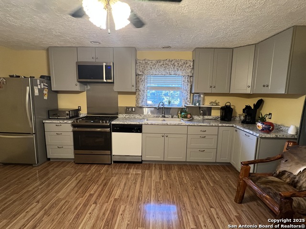
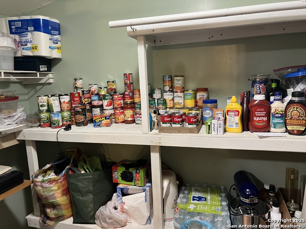



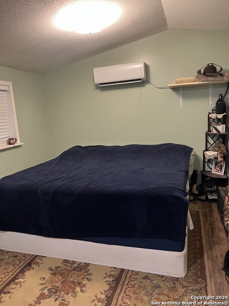

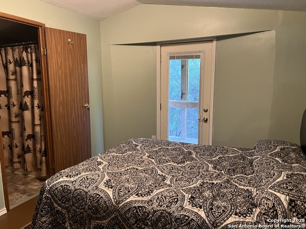

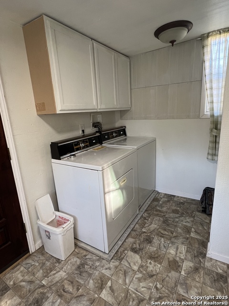
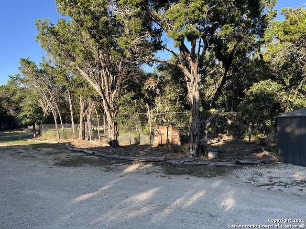
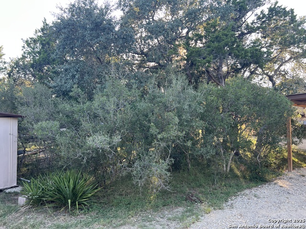


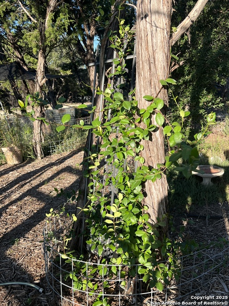

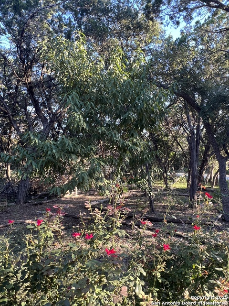
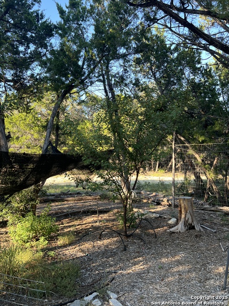
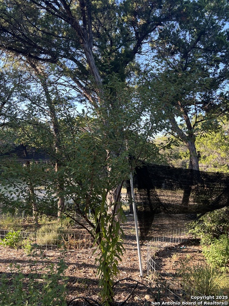




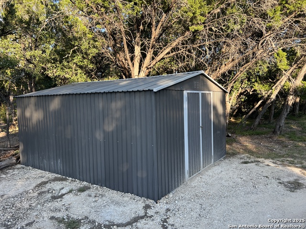
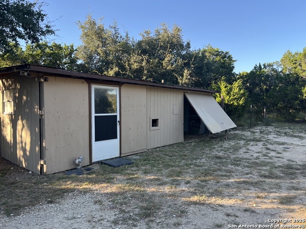
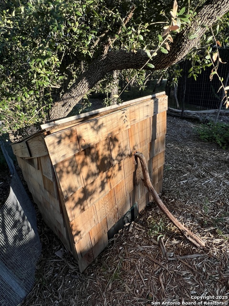

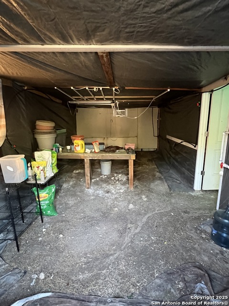
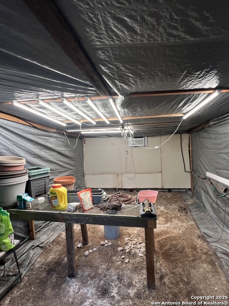
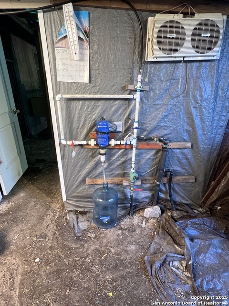


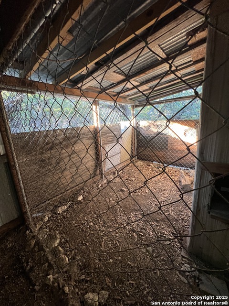

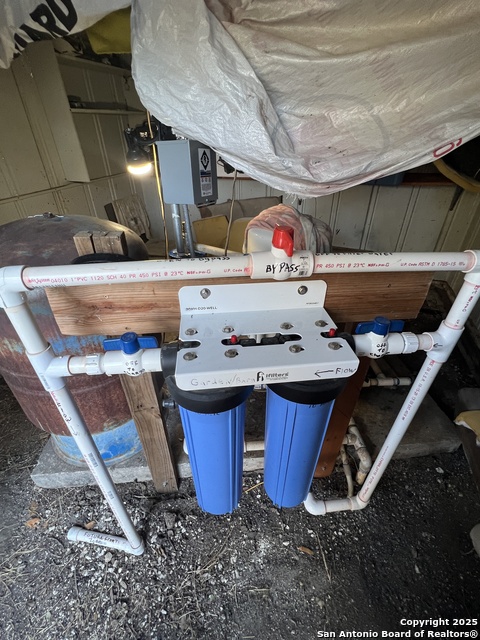
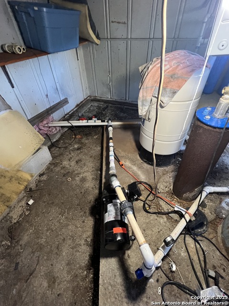

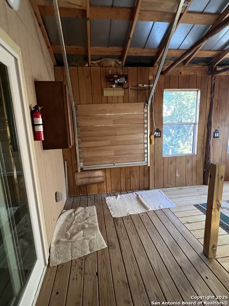
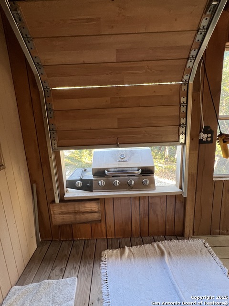


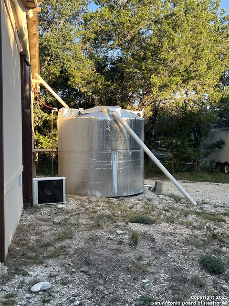

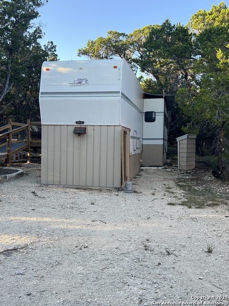


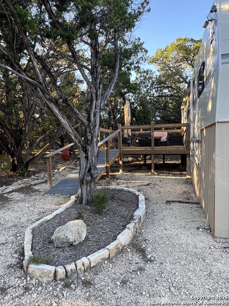
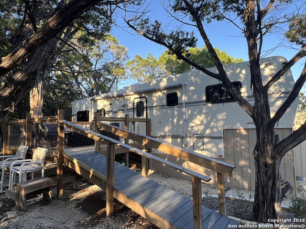


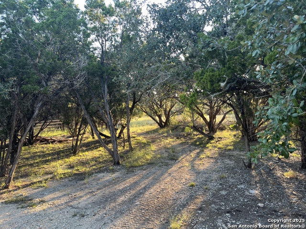
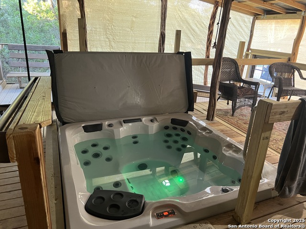
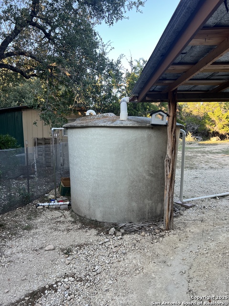


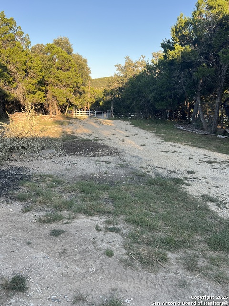

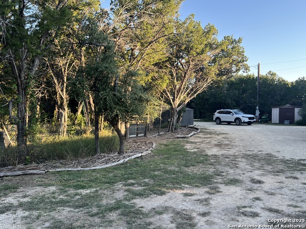


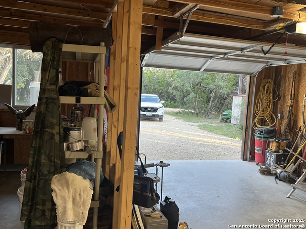


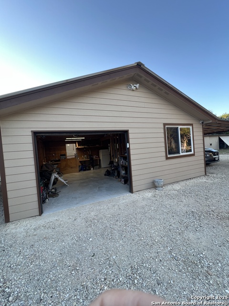
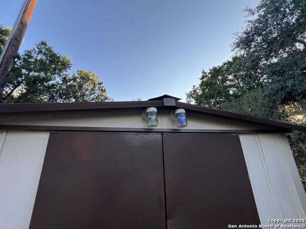






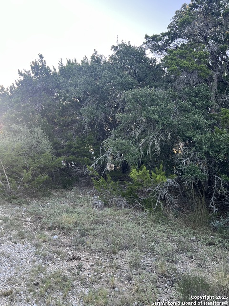






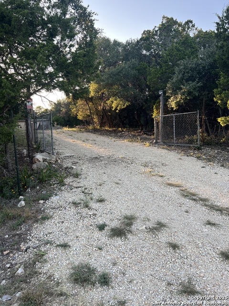
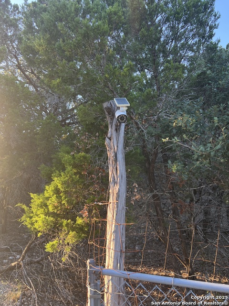


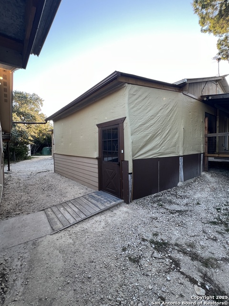
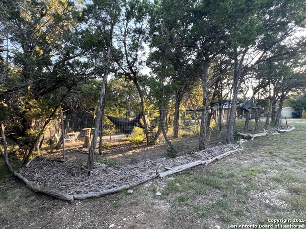
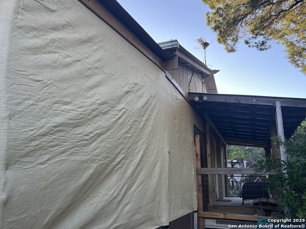
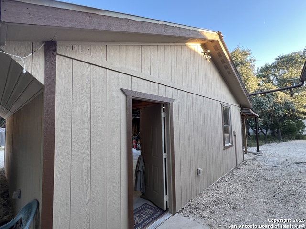

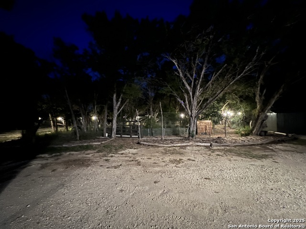

- MLS#: 1911223 ( Single Residential )
- Street Address: 314 Harbour
- Viewed: 32
- Price: $260,000
- Price sqft: $228
- Waterfront: No
- Year Built: 2000
- Bldg sqft: 1140
- Bedrooms: 2
- Total Baths: 2
- Full Baths: 2
- Garage / Parking Spaces: 1
- Days On Market: 88
- Acreage: 1.73 acres
- Additional Information
- County: BANDERA
- City: Lakehills
- Zipcode: 78063
- Subdivision: Lake Medina Shores 2
- District: Bandera Isd
- Elementary School: Hill Country
- Middle School: Bandera
- High School: Bandera
- Provided by: Boyle Realty
- Contact: Deborah Breen
- (830) 751-3600

- DMCA Notice
-
DescriptionWhat a home! This is what living in the country is all about. There is a U shaped drive in front of the home with two seperate gated interences. The main gate is automatic with a security cameras all over the property. There is a huge deer proof garden with automatic sprinkling system and lights. There is even a huge grow room with lights and watering system. A chicken coop/building that could also be used as a dog kennel if you perfer and various other storage buildings. The home is a 2/2 double master plan with a large, open concept kitchen, living room and dining room. There is a walk in pantry and seperate laundry room as well. The owners have even added a spa room with a hot tub to use year round along with a seperate room for grilling and other activities. In total, almost 750 sq feet of inclosed area has been added to this home, along with decks. The home includes a detached oversized garage and a carport. The home has two large rain catchment tanks and one well water tank. The owners use a mix of rain and well water. A truly impressive plumbing plan went into this home. The home is handicap accessible with ramps already built into all of the outdoor entrances. Included in the sale is an RV for guests when you need it. The RV is in great shape and allows everyone their privacy, or you could rent it for a second source of income if you want. You rarely find homes with this many features built into them, and this one stands out. It is definitely worth checking out.
Features
Possible Terms
- Conventional
- FHA
- VA
- Cash
Accessibility
- 2+ Access Exits
- Int Door Opening 32"+
- Ext Door Opening 36"+
- Ramped Entrance
Air Conditioning
- One Central
Apprx Age
- 25
Block
- NA
Builder Name
- Unkown
Construction
- Pre-Owned
Contract
- Exclusive Right To Sell
Days On Market
- 266
Currently Being Leased
- No
Dom
- 85
Elementary School
- Hill Country
Exterior Features
- Siding
Fireplace
- One
Floor
- Ceramic Tile
- Laminate
Garage Parking
- One Car Garage
- Detached
Heating
- Central
Heating Fuel
- Electric
High School
- Bandera
Home Owners Association Mandatory
- None
Inclusions
- Ceiling Fans
- Washer
- Dryer
- Stove/Range
- Gas Cooking
- Refrigerator
- Dishwasher
- Security System (Owned)
Instdir
- Turn S on FM 1283 in Pipe Creek. Go 8.5 miles and turn Right at the 4 way stop onto PR 37. Drive aprox .6 miles and then turn Left onto Harbour Way. Go approx .2 miles and turn Right onto Harbor Way and the house will be on your Right.
Interior Features
- One Living Area
- Liv/Din Combo
- Shop
- Utility Room Inside
- Laundry Room
Kitchen Length
- 18
Legal Desc Lot
- 32
Legal Description
- Medina Shores 2 Lt 32 Pt 1.732 Acres Pfs0664276
Lot Description
- 1 - 2 Acres
Middle School
- Bandera
Neighborhood Amenities
- None
Occupancy
- Owner
Owner Lrealreb
- No
Ph To Show
- 210-222-2227
Possession
- Closing/Funding
Property Type
- Single Residential
Recent Rehab
- Yes
Roof
- Metal
School District
- Bandera Isd
Source Sqft
- Appsl Dist
Style
- One Story
Total Tax
- 4094
Views
- 32
Water/Sewer
- Private Well
- Septic
- Other
Window Coverings
- All Remain
Year Built
- 2000
Property Location and Similar Properties