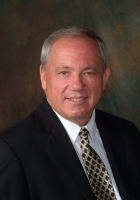
- Ron Tate, Broker,CRB,CRS,GRI,REALTOR ®,SFR
- By Referral Realty
- Mobile: 210.861.5730
- Office: 210.479.3948
- Fax: 210.479.3949
- rontate@taterealtypro.com
Property Photos
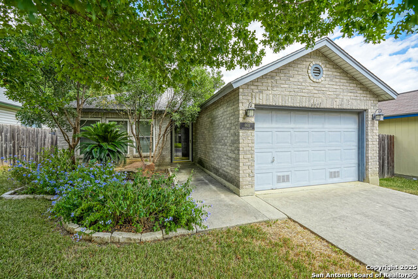

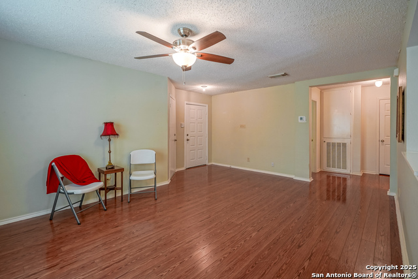
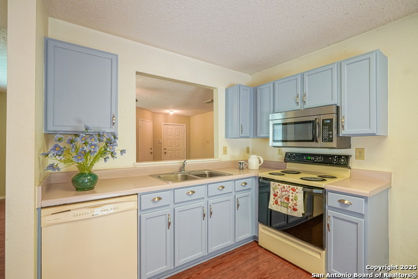
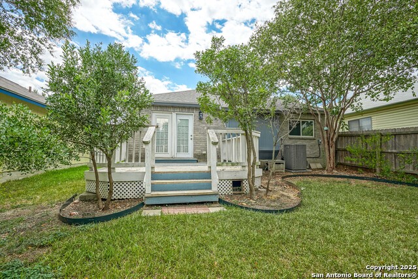
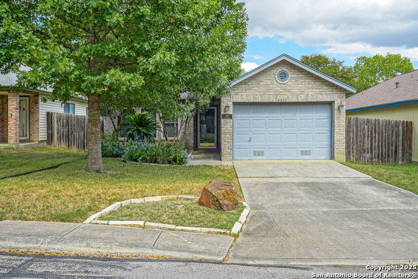
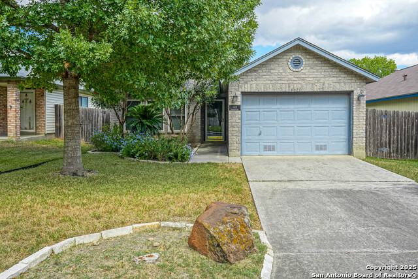
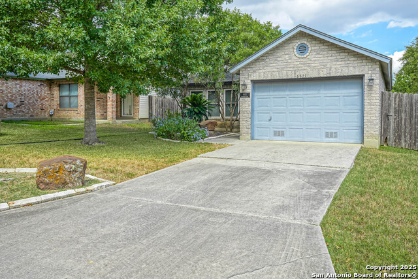
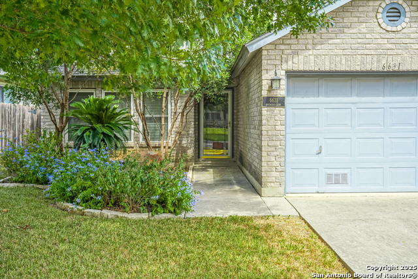
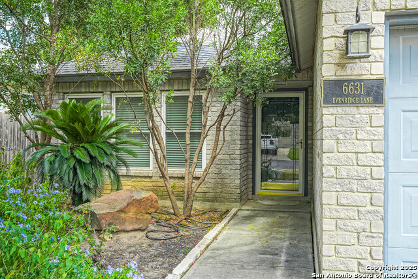
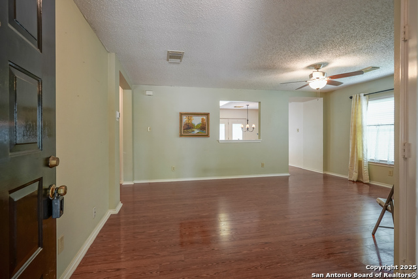
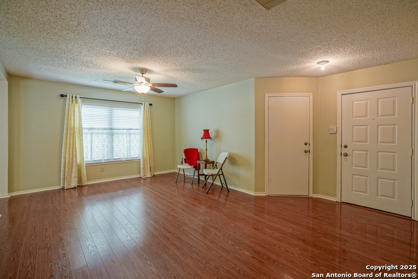
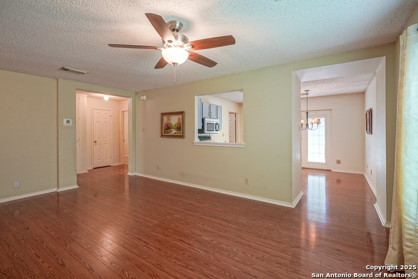
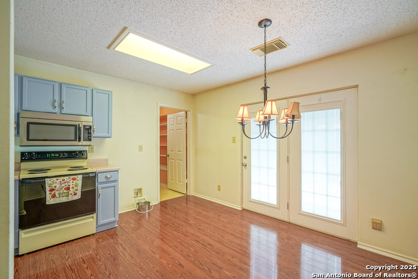
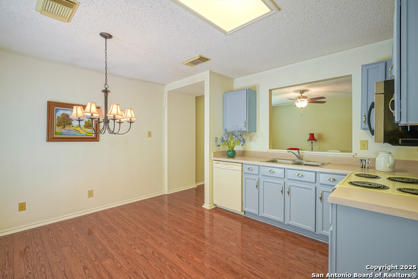
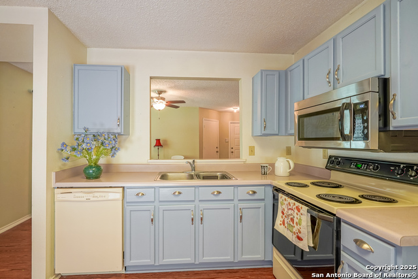
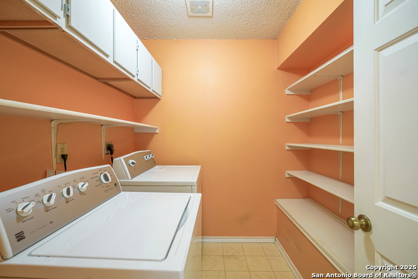
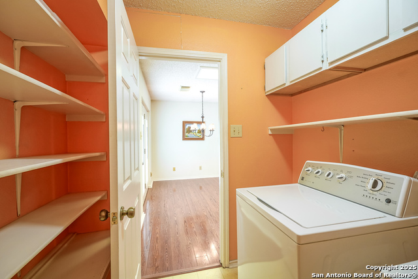
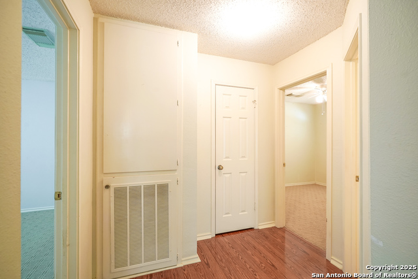
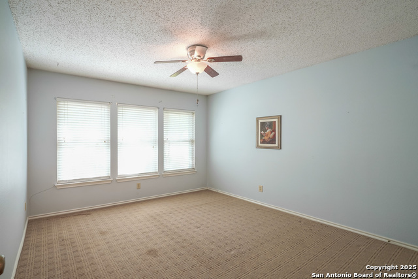
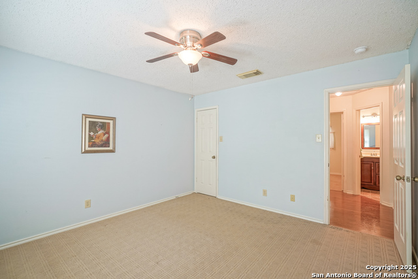
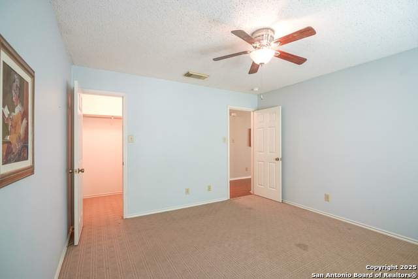
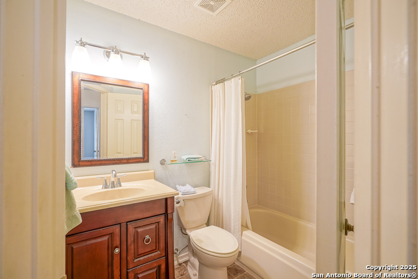
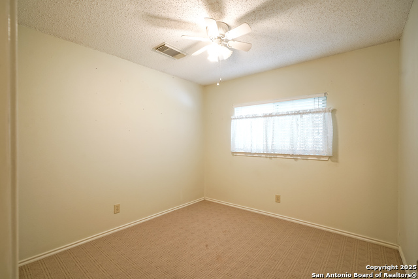
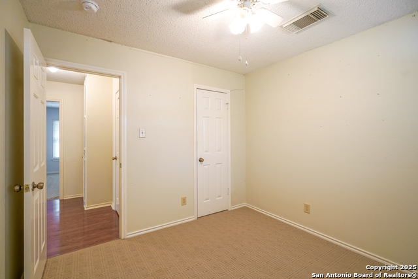
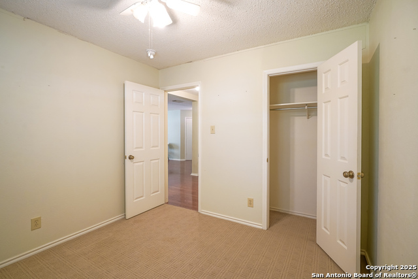
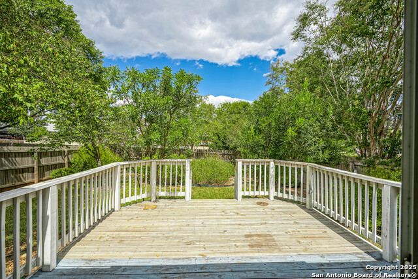
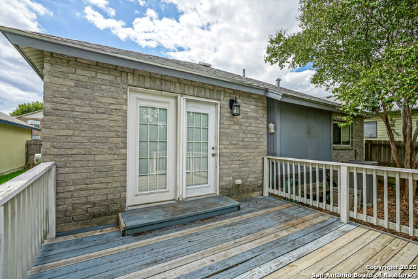
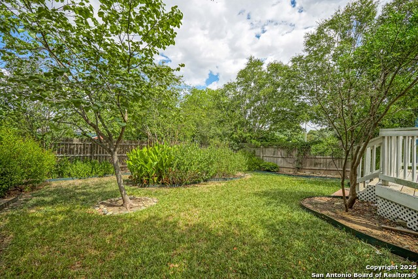
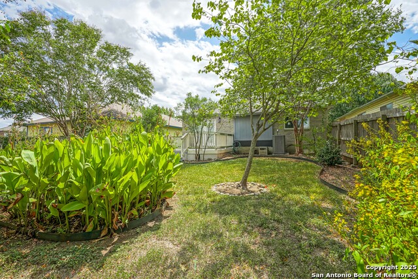
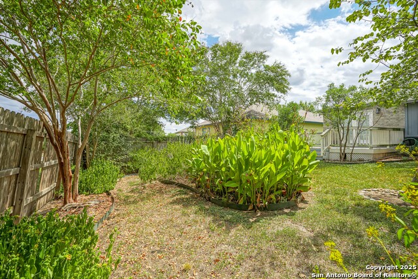
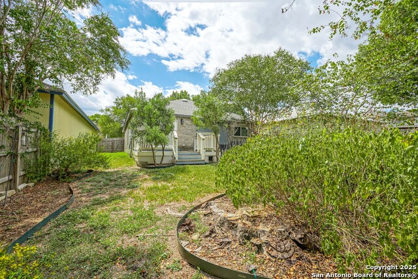
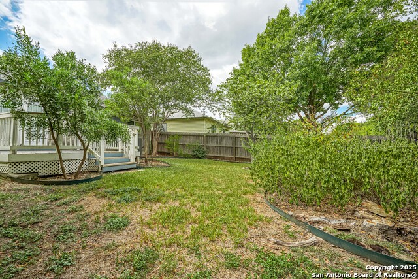
- MLS#: 1911126 ( Single Residential )
- Street Address: 6631 Evenridge Ln
- Viewed: 21
- Price: $169,900
- Price sqft: $185
- Waterfront: No
- Year Built: 1996
- Bldg sqft: 919
- Bedrooms: 2
- Total Baths: 1
- Full Baths: 1
- Garage / Parking Spaces: 1
- Days On Market: 26
- Additional Information
- County: BEXAR
- City: San Antonio
- Zipcode: 78239
- Subdivision: Crestridge
- District: North East I.S.D.
- Elementary School: Windcrest
- Middle School: White Ed
- High School: Roosevelt
- Provided by: RE/MAX Associates Boerne
- Contact: Jenny Bingham
- (210) 710-5003

- DMCA Notice
-
DescriptionA place of your own! This single story traditional home is in a convenient area and offers the chance to make it your own. A charmer featuring two bedrooms and one bath with a single living area and eat in kitchen plus a one car garage. The deck overlooks the nice yard and welcomes the sounds of nature. Make it your own and put your personal touches here. Bring your favorite contractor or DIY. Opportunity knocks. This is an "as is" sale. Be sure to view and see the possibilities.
Features
Possible Terms
- Conventional
- Cash
Air Conditioning
- One Central
Apprx Age
- 29
Block
- 27
Builder Name
- unknown
Construction
- Pre-Owned
Contract
- Exclusive Right To Sell
Days On Market
- 13
Currently Being Leased
- No
Dom
- 13
Elementary School
- Windcrest
Energy Efficiency
- 13-15 SEER AX
- Double Pane Windows
- Ceiling Fans
Exterior Features
- 4 Sides Masonry
Fireplace
- Not Applicable
Floor
- Carpeting
- Laminate
Foundation
- Slab
Garage Parking
- One Car Garage
Heating
- Central
- Heat Pump
Heating Fuel
- Electric
High School
- Roosevelt
Home Owners Association Fee
- 161.6
Home Owners Association Frequency
- Annually
Home Owners Association Mandatory
- Mandatory
Home Owners Association Name
- CRESTRIDGE HOA INC
Home Faces
- West
- South
Inclusions
- Ceiling Fans
- Chandelier
- Washer Connection
- Dryer Connection
- Washer
- Dryer
- Microwave Oven
- Stove/Range
- Ice Maker Connection
- Vent Fan
- Smoke Alarm
- Electric Water Heater
Instdir
- Crestway Rd to Bending Crest to Evenridge
Interior Features
- One Living Area
- Eat-In Kitchen
- Walk-In Pantry
- Utility Room Inside
- 1st Floor Lvl/No Steps
- High Ceilings
- Open Floor Plan
- Pull Down Storage
- Cable TV Available
- Laundry Room
- Walk in Closets
Kitchen Length
- 13
Legal Desc Lot
- 53
Legal Description
- CB 5960 A BLK 27 Lot 53 Crestridge
Lot Description
- Level
Lot Dimensions
- 43 x 120
Lot Improvements
- Street Paved
- Curbs
- Streetlights
- Fire Hydrant w/in 500'
Middle School
- White Ed
Miscellaneous
- Virtual Tour
- As-Is
Multiple HOA
- No
Neighborhood Amenities
- None
Occupancy
- Vacant
Owner Lrealreb
- No
Ph To Show
- 210-222-2227
Possession
- Closing/Funding
Property Type
- Single Residential
Recent Rehab
- No
Roof
- Composition
School District
- North East I.S.D.
Source Sqft
- Appsl Dist
Style
- One Story
- Traditional
Total Tax
- 3758.53
Utility Supplier Elec
- CPS
Utility Supplier Grbge
- Tiger
Utility Supplier Other
- Saws
Utility Supplier Sewer
- Saws
Utility Supplier Water
- SAWS
Views
- 21
Virtual Tour Url
- yes
Water/Sewer
- Water System
- Sewer System
Window Coverings
- All Remain
Year Built
- 1996
Property Location and Similar Properties