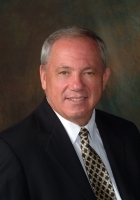
- Ron Tate, Broker,CRB,CRS,GRI,REALTOR ®,SFR
- By Referral Realty
- Mobile: 210.861.5730
- Office: 210.479.3948
- Fax: 210.479.3949
- rontate@taterealtypro.com
Property Photos


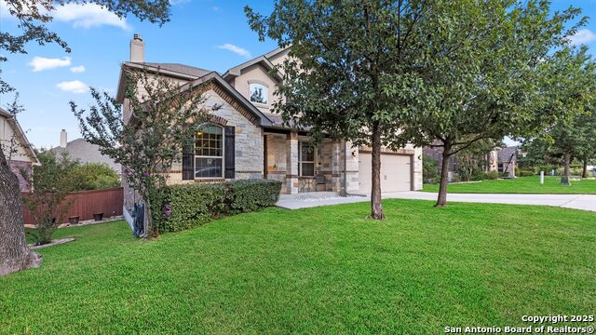
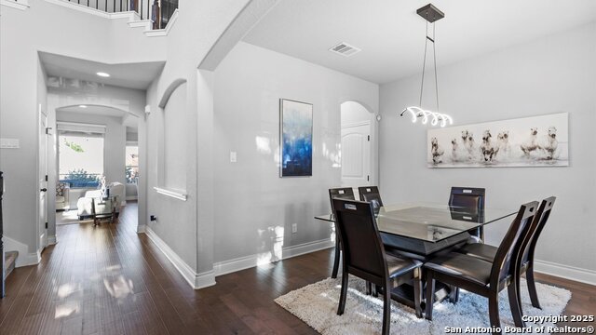
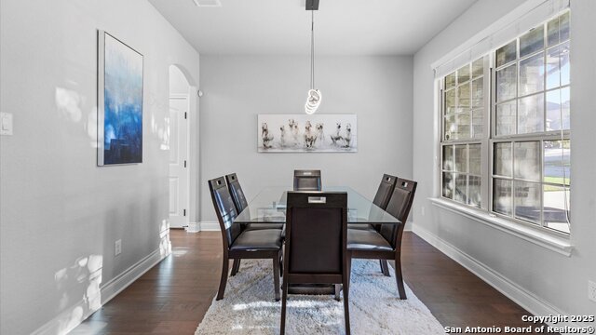
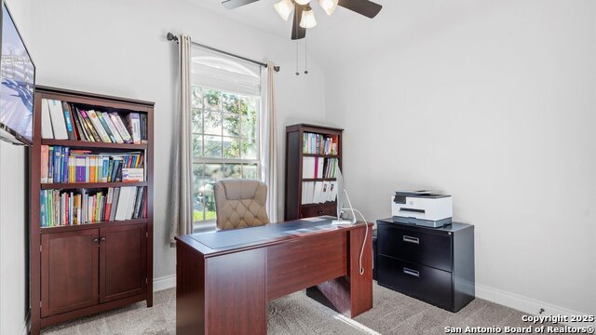
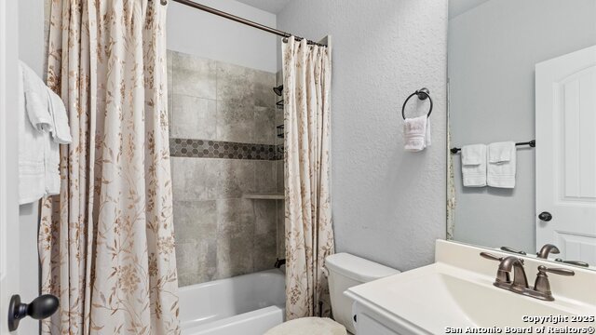


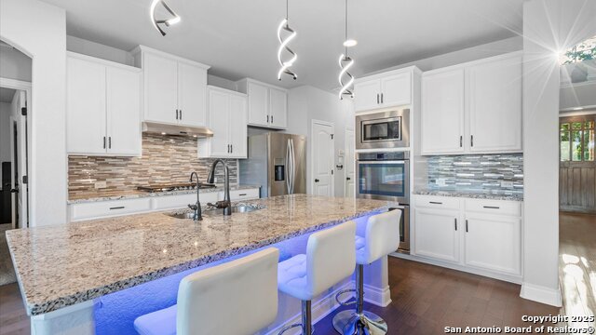


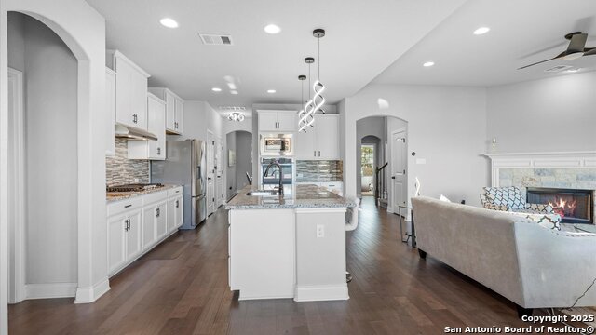

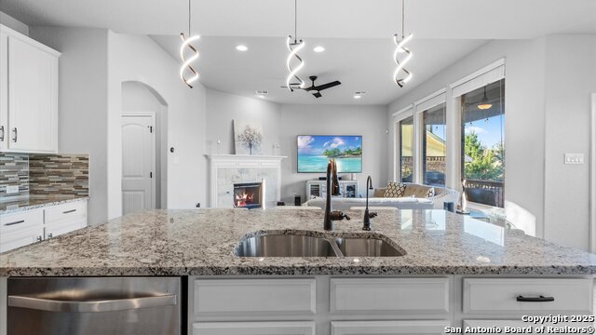
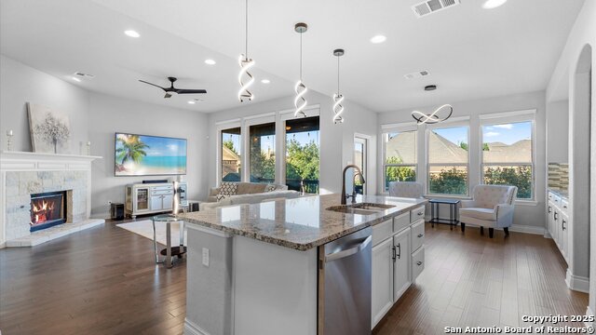
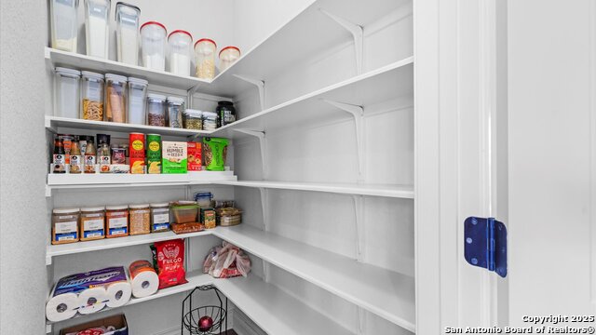
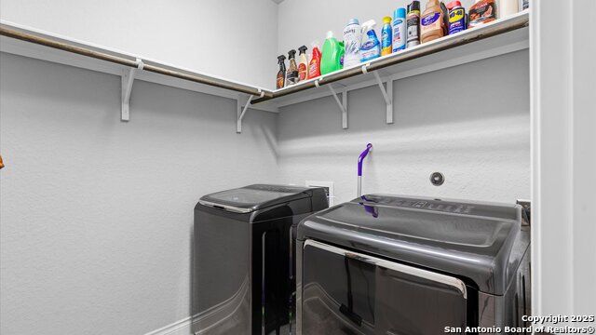
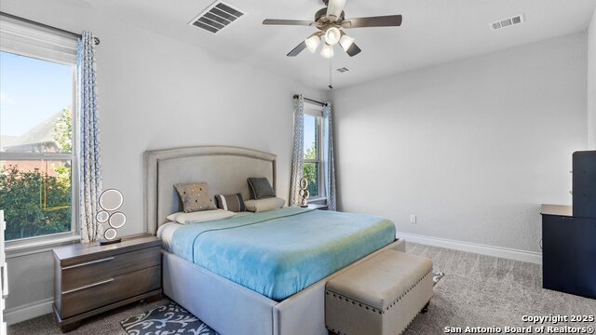








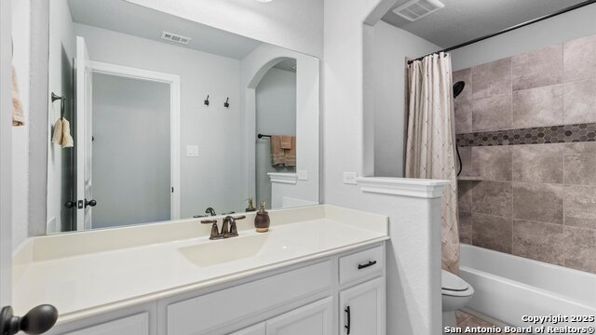
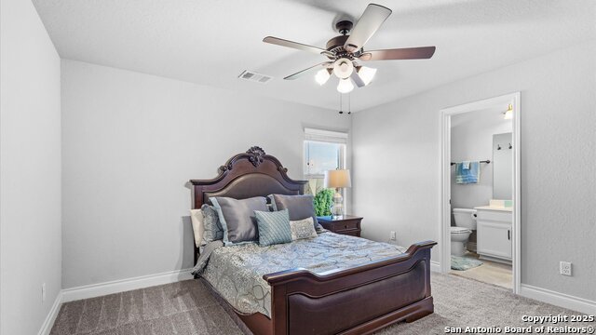


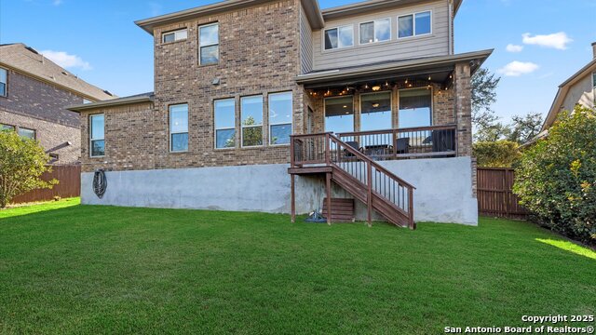
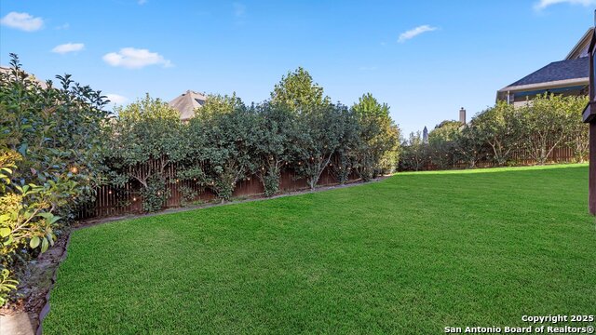
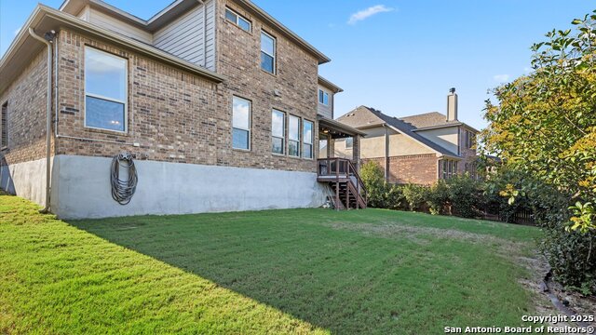
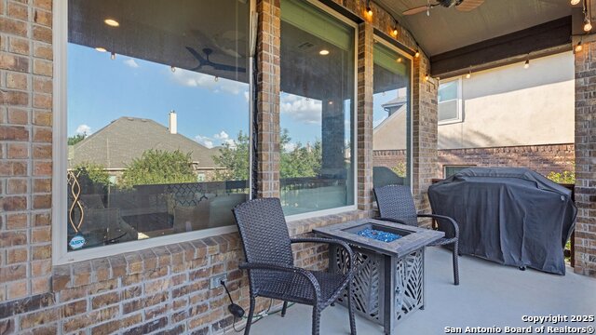
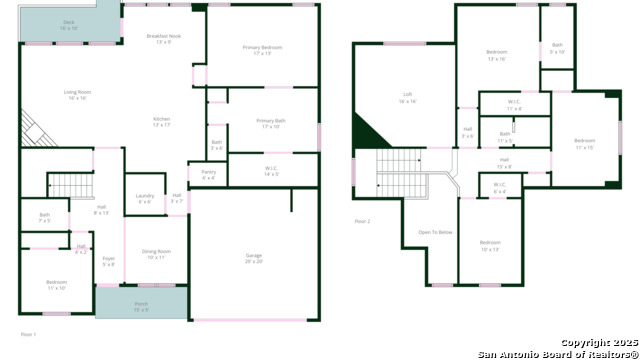
- MLS#: 1911066 ( Single Residential )
- Street Address: 28802 Front Gate
- Viewed: 36
- Price: $675,000
- Price sqft: $223
- Waterfront: No
- Year Built: 2016
- Bldg sqft: 3023
- Bedrooms: 5
- Total Baths: 4
- Full Baths: 4
- Garage / Parking Spaces: 2
- Days On Market: 43
- Additional Information
- County: KENDALL
- City: Fair Oaks Ranch
- Zipcode: 78015
- Subdivision: Front Gate
- District: Boerne
- Elementary School: Van Raub
- Middle School: Boerne S
- High School: Champion
- Provided by: Vortex Realty
- Contact: Neelam Kinger
- (210) 685-8171

- DMCA Notice
-
DescriptionLocated in a prestigious gated community, this immaculately maintained home offers 5 bedrooms and 4 bathrooms, including dual master suites perfect for large or multi generational families. The spacious floor plan features an upgraded kitchen & lighting throughout, a warm inviting fireplace, a versatile upstairs game room for entertainment, and a covered patio deck overlooking a generous backyard, ideal for gatherings and relaxation. Enjoy modern conveniences with an upgraded security system, water softener, and reverse osmosis system, all conveying with the home. The garage provides ample storage space, adding to the home's functionality. This beautiful property blends comfort, style, and convenience with schools in one of Fair Oaks Ranch's most desirable neighborhoods. This is a MUST SEE!!
Features
Possible Terms
- Conventional
- FHA
- VA
- TX Vet
- Cash
Accessibility
- First Floor Bath
- Full Bath/Bed on 1st Flr
- First Floor Bedroom
Air Conditioning
- One Central
Builder Name
- ASHTON WOODS
Construction
- Pre-Owned
Contract
- Exclusive Right To Sell
Days On Market
- 13
Currently Being Leased
- No
Dom
- 13
Elementary School
- Van Raub
Energy Efficiency
- 13-15 SEER AX
- Programmable Thermostat
- 12"+ Attic Insulation
- Double Pane Windows
- Energy Star Appliances
- Radiant Barrier
- Low E Windows
- Ceiling Fans
Exterior Features
- Brick
- 4 Sides Masonry
- Stone/Rock
Fireplace
- One
Floor
- Carpeting
- Ceramic Tile
- Wood
Foundation
- Slab
Garage Parking
- Two Car Garage
Green Certifications
- HERS 0-85
Green Features
- Low Flow Commode
- Rain/Freeze Sensors
- EF Irrigation Control
- Mechanical Fresh Air
Heating
- Central
Heating Fuel
- Electric
High School
- Champion
Home Owners Association Fee
- 130
Home Owners Association Fee 2
- 159.72
Home Owners Association Frequency
- Annually
Home Owners Association Mandatory
- Mandatory
Home Owners Association Name
- FAIR OAKS RANCH HOA
Home Owners Association Name2
- S.A. FORNT GATE HOA
Home Owners Association Payment Frequency 2
- Quarterly
Inclusions
- Ceiling Fans
- Chandelier
- Washer Connection
- Dryer Connection
- Built-In Oven
- Microwave Oven
- Gas Cooking
- Disposal
- Dishwasher
- Water Softener (owned)
- Smoke Alarm
- Security System (Owned)
- Garage Door Opener
Instdir
- IH 10 WEST EXIT ON FAIR OAKS RANCH PARKWAY AND MAKE A RIGHT ON FAIR OAKS PKWY AND A LEFT ON FRONT GATE
Interior Features
- One Living Area
- Separate Dining Room
- Eat-In Kitchen
- Two Eating Areas
- Walk-In Pantry
- Game Room
- Secondary Bedroom Down
- Open Floor Plan
- Laundry Main Level
- Walk in Closets
Kitchen Length
- 16
Legal Desc Lot
- 57
Legal Description
- CB 4709S (FRONT GATE UT-1)
- LOT 57
Lot Improvements
- Street Paved
- Curbs
- Sidewalks
- Interstate Hwy - 1 Mile or less
Middle School
- Boerne Middle S
Multiple HOA
- Yes
Neighborhood Amenities
- Controlled Access
- Park/Playground
Occupancy
- Owner
Owner Lrealreb
- No
Ph To Show
- 210-222-2227
Possession
- Closing/Funding
Property Type
- Single Residential
Roof
- Composition
School District
- Boerne
Source Sqft
- Appraiser
Style
- Two Story
- Traditional
Total Tax
- 12015.76
Utility Supplier Elec
- CPS
Utility Supplier Gas
- GREYFOREST
Utility Supplier Grbge
- FRONTIER
Utility Supplier Other
- A T & T FIBR
Utility Supplier Sewer
- SAWS
Utility Supplier Water
- SAWS
Views
- 36
Water/Sewer
- Water System
Window Coverings
- All Remain
Year Built
- 2016
Property Location and Similar Properties