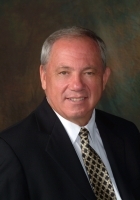
- Ron Tate, Broker,CRB,CRS,GRI,REALTOR ®,SFR
- By Referral Realty
- Mobile: 210.861.5730
- Office: 210.479.3948
- Fax: 210.479.3949
- rontate@taterealtypro.com
Property Photos
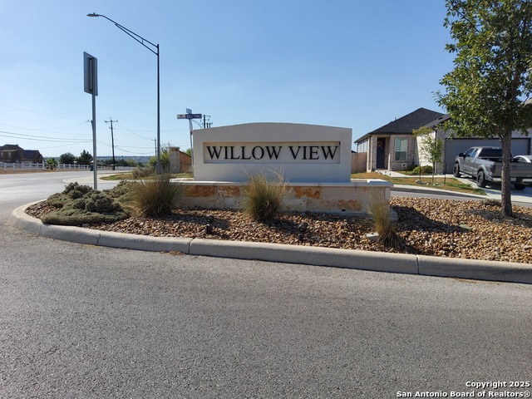

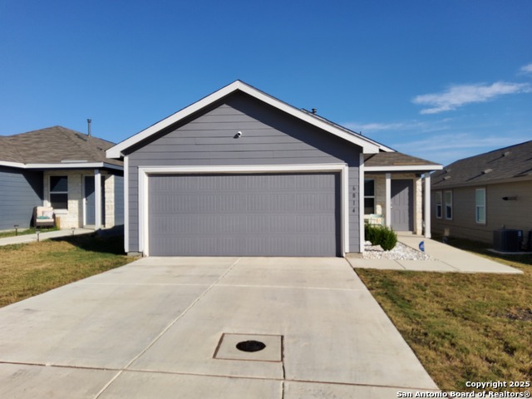
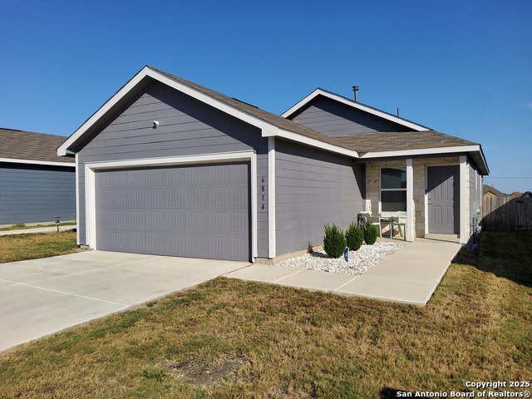
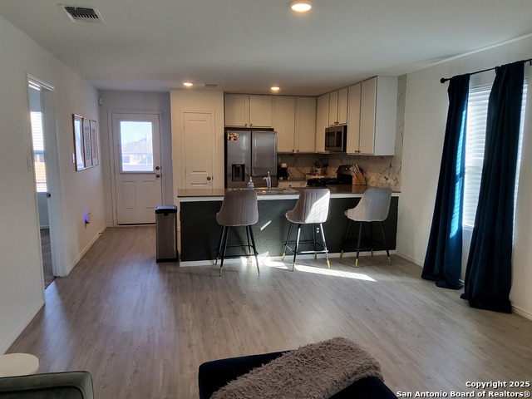
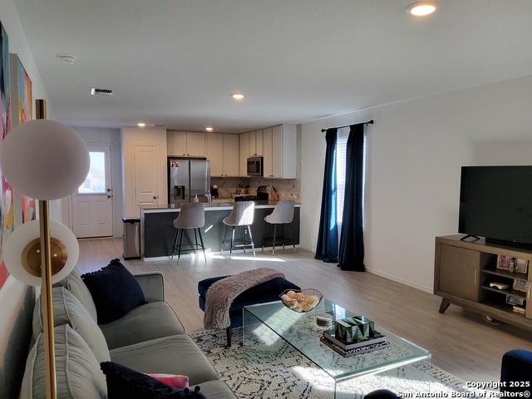
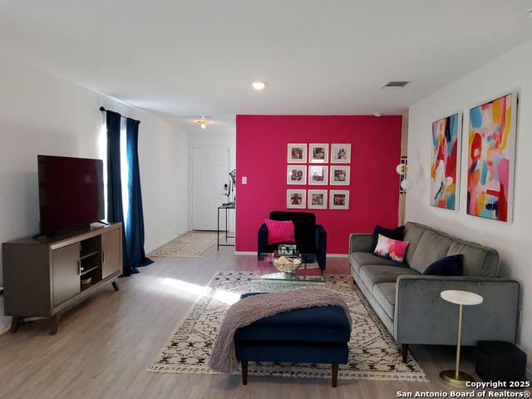
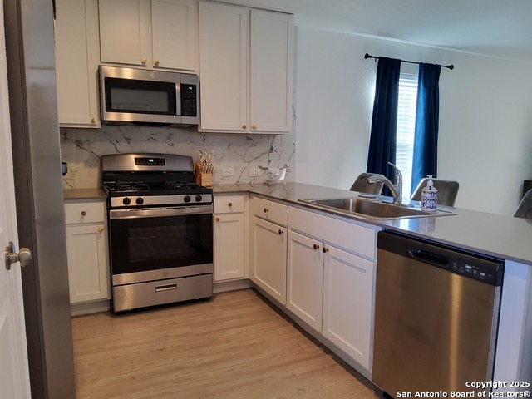
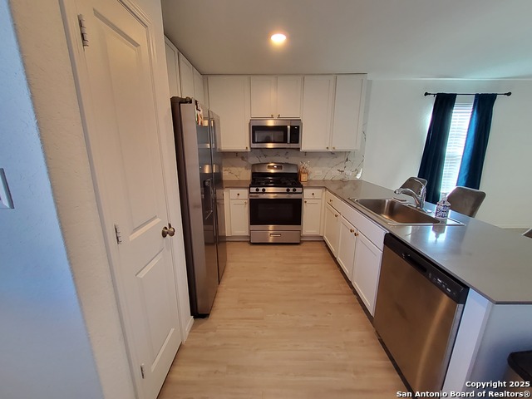
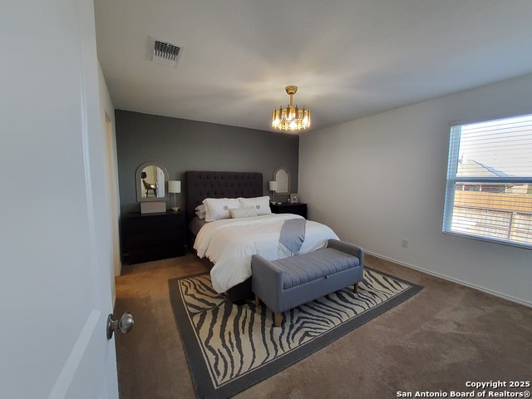
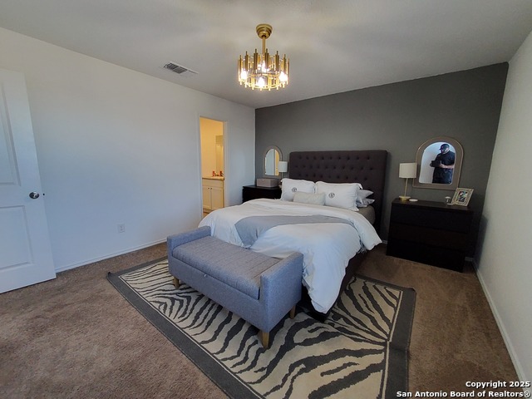
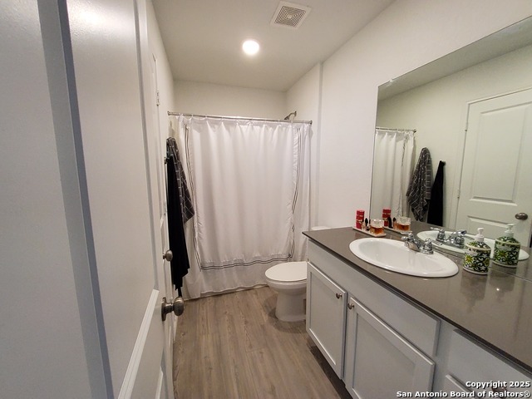
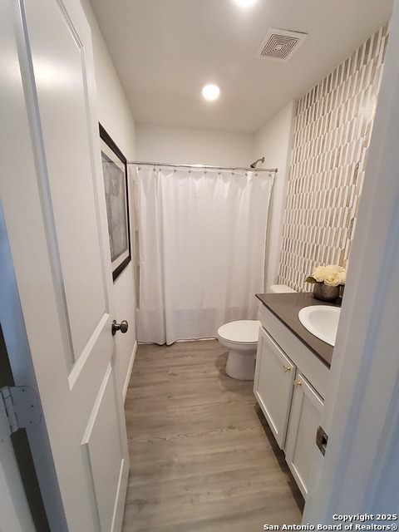
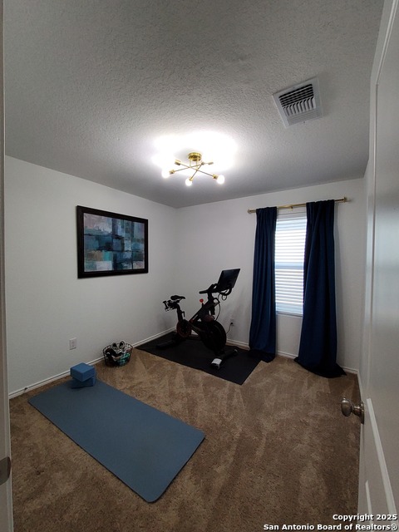
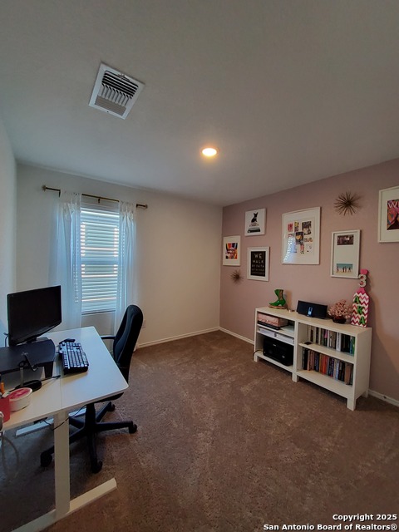
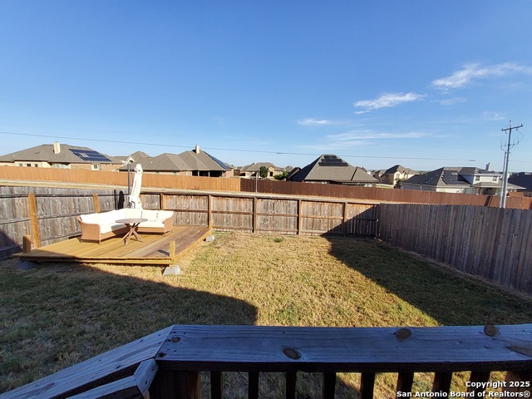
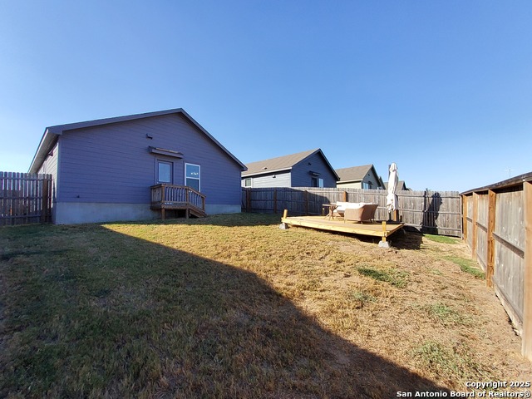
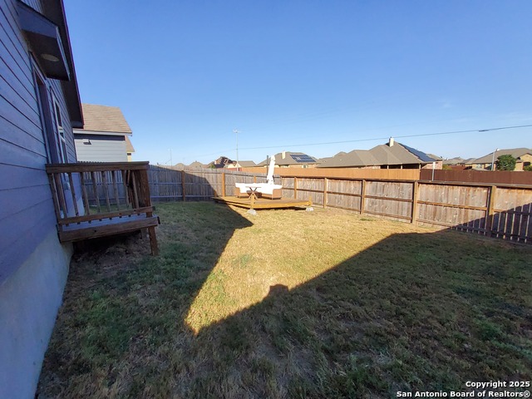
- MLS#: 1911061 ( Single Residential )
- Street Address: 6814 Willow Lnd
- Viewed: 28
- Price: $250,000
- Price sqft: $196
- Waterfront: No
- Year Built: 2023
- Bldg sqft: 1276
- Bedrooms: 3
- Total Baths: 2
- Full Baths: 2
- Garage / Parking Spaces: 2
- Days On Market: 43
- Additional Information
- County: BEXAR
- City: Converse
- Zipcode: 78109
- Subdivision: Willow View Unit 1
- District: Judson
- Elementary School: COPPERFIELD ELE
- Middle School: Judson
- High School: Judson
- Provided by: Hero First Real Estate, LLC
- Contact: James Roundtree
- (726) 999-0455

- DMCA Notice
-
DescriptionWelcome to your urban sanctuary! This stylish one story home boasts sleek modern finishes and an abundance of natural light that dances through the generous windows throughout the property. Step inside this beautifully upgraded home and fall in love with its open spaces, including 3 bedrooms, 2 bathrooms, spacious utility room, and plenty of storage. The interior layout caters to a broad spectrum of living arrangement's, ensuring that your residential needs are not just met, but exceeded. Your home sits minuets from military installations, shopping centers, restaurants, and entertainment. Comfortable home, perfect for entertaining or relaxing. Welcome home!
Features
Possible Terms
- Conventional
- FHA
- VA
- TX Vet
- Cash
Air Conditioning
- One Central
Builder Name
- Unknown
Construction
- Pre-Owned
Contract
- Exclusive Right To Sell
Days On Market
- 13
Dom
- 13
Elementary School
- COPPERFIELD ELE
Exterior Features
- Siding
Fireplace
- Not Applicable
Floor
- Carpeting
- Linoleum
Foundation
- Slab
Garage Parking
- Two Car Garage
Heating
- Central
Heating Fuel
- Electric
High School
- Judson
Home Owners Association Fee
- 400
Home Owners Association Frequency
- Annually
Home Owners Association Mandatory
- Mandatory
Home Owners Association Name
- SPECTRUM HOA
Inclusions
- Chandelier
- Washer Connection
- Dryer Connection
- Washer
- Dryer
- Built-In Oven
- Microwave Oven
- Gas Cooking
- Refrigerator
- Disposal
- Dishwasher
- Trash Compactor
- Ice Maker Connection
- Vent Fan
- Smoke Alarm
- Security System (Owned)
- Pre-Wired for Security
- Electric Water Heater
- Garage Door Opener
- City Garbage service
Instdir
- 1604 to Graytown Rd turn into Willow View
Interior Features
- One Living Area
Legal Desc Lot
- 84
Legal Description
- Ncb 16555 (Willow View Ut 4)
- Block 4 Lot 84 2023 N/A Per Pl
Middle School
- Judson Middle School
Multiple HOA
- No
Neighborhood Amenities
- None
Occupancy
- Owner
Owner Lrealreb
- No
Ph To Show
- 210-222-2227
Possession
- Closing/Funding
Property Type
- Single Residential
Roof
- Wood Shingle/Shake
School District
- Judson
Source Sqft
- Appsl Dist
Style
- One Story
Total Tax
- 4698.54
Views
- 28
Water/Sewer
- Water System
- Sewer System
Window Coverings
- All Remain
Year Built
- 2026
Property Location and Similar Properties