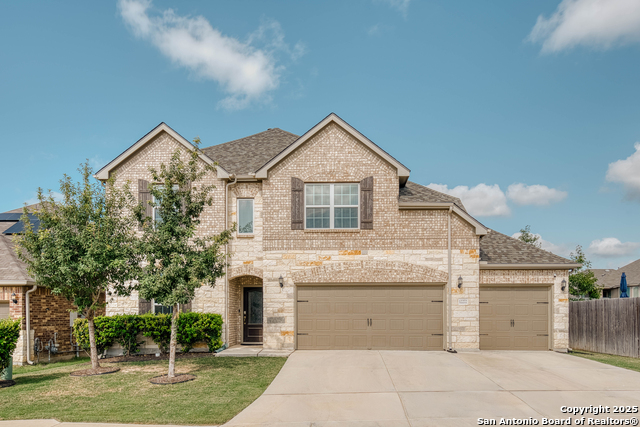
- Ron Tate, Broker,CRB,CRS,GRI,REALTOR ®,SFR
- By Referral Realty
- Mobile: 210.861.5730
- Office: 210.479.3948
- Fax: 210.479.3949
- rontate@taterealtypro.com
Property Photos




































- MLS#: 1911045 ( Single Residential )
- Street Address: 12272 Dusty Boots
- Viewed: 30
- Price: $569,995
- Price sqft: $150
- Waterfront: No
- Year Built: 2019
- Bldg sqft: 3790
- Bedrooms: 4
- Total Baths: 3
- Full Baths: 2
- 1/2 Baths: 1
- Garage / Parking Spaces: 3
- Days On Market: 88
- Additional Information
- County: BEXAR
- City: San Antonio
- Zipcode: 78254
- Subdivision: Davis Ranch
- District: Northside
- Elementary School: Tomlinson
- Middle School: FOLKS
- High School: Sotomayor
- Provided by: Homecity Real Estate
- Contact: Allen Cole
- (210) 241-2653

- DMCA Notice
-
DescriptionSignificant $30,000 price reduction don't miss this opportunity. This beautifully updated home has been meticulously enhanced with over $110K in improvements. Major upgrades include a brand new roof, energy efficient HVAC system with new ductwork, smart home technology, and whole home security. Inside, you'll find upgraded flooring, granite countertops, custom cabinetry, and modern stainless steel appliances. Outdoor features include fresh landscaping, irrigation, rainwater drainage, epoxy coated garage flooring, and a fully fenced backyard. With transferable warranties, smart upgrades, and premium finishes throughout, this home is move in ready and built for long term comfort. For this price, you won't find all these upgrades in a new home. Extensive home improvement information can be found in the additional information tab.
Features
Possible Terms
- Conventional
- FHA
- VA
- Cash
Air Conditioning
- One Central
- Zoned
Block
- 230
Builder Name
- Pulte
Construction
- Pre-Owned
Contract
- Exclusive Right To Sell
Days On Market
- 86
Dom
- 86
Elementary School
- Tomlinson Elementary
Exterior Features
- 3 Sides Masonry
- Stone/Rock
- Siding
Fireplace
- Not Applicable
Floor
- Carpeting
- Ceramic Tile
Foundation
- Slab
Garage Parking
- Three Car Garage
Heating
- Central
Heating Fuel
- Natural Gas
High School
- Sotomayor High School
Home Owners Association Fee
- 123.75
Home Owners Association Frequency
- Quarterly
Home Owners Association Mandatory
- Mandatory
Home Owners Association Name
- DAVIS RANCH HOA
Inclusions
- Washer Connection
- Dryer Connection
- Cook Top
- Built-In Oven
- Microwave Oven
- Gas Cooking
- Disposal
- Dishwasher
- Ice Maker Connection
- Vent Fan
- Smoke Alarm
- Gas Water Heater
- Garage Door Opener
- Plumb for Water Softener
- Solid Counter Tops
Instdir
- Swayback Ranch
Interior Features
- One Living Area
- Separate Dining Room
- Island Kitchen
- Breakfast Bar
- Game Room
- Media Room
- Utility Room Inside
- 1st Floor Lvl/No Steps
- High Ceilings
- Open Floor Plan
- Cable TV Available
- High Speed Internet
Kitchen Length
- 14
Legal Desc Lot
- 91
Legal Description
- Cb 4450G (Davis Ranch Ut-1)
- Block 230 Lot 91 2018 Na From 1
Lot Dimensions
- 60x120
Middle School
- FOLKS
Multiple HOA
- No
Neighborhood Amenities
- Pool
- Park/Playground
Occupancy
- Owner
Owner Lrealreb
- No
Ph To Show
- 2102222227
Possession
- Closing/Funding
Property Type
- Single Residential
Roof
- Heavy Composition
School District
- Northside
Source Sqft
- Appraiser
Style
- Two Story
Total Tax
- 10204
Utility Supplier Elec
- CPS
Utility Supplier Gas
- CPS
Utility Supplier Grbge
- Frontier Was
Utility Supplier Sewer
- SAWS
Utility Supplier Water
- SAWS
Views
- 30
Water/Sewer
- Water System
- Sewer System
Window Coverings
- Some Remain
Year Built
- 2019
Property Location and Similar Properties