
- Ron Tate, Broker,CRB,CRS,GRI,REALTOR ®,SFR
- By Referral Realty
- Mobile: 210.861.5730
- Office: 210.479.3948
- Fax: 210.479.3949
- rontate@taterealtypro.com
Property Photos


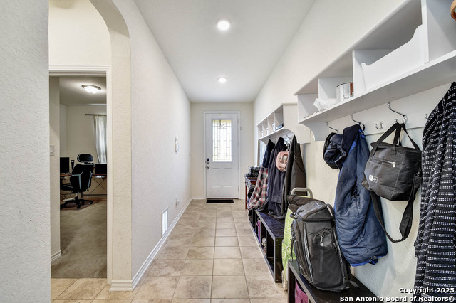
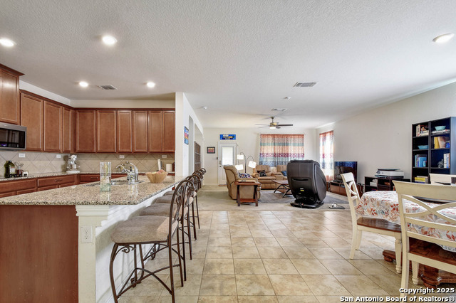
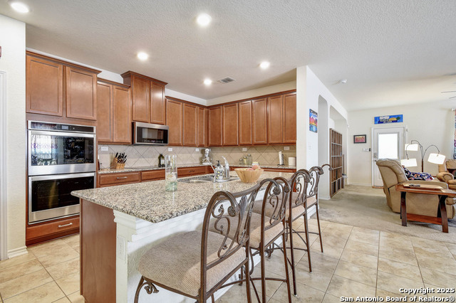
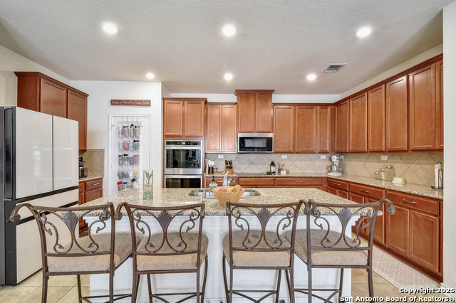
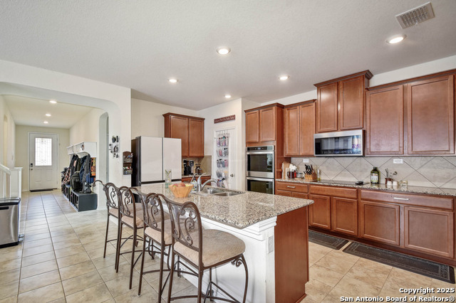
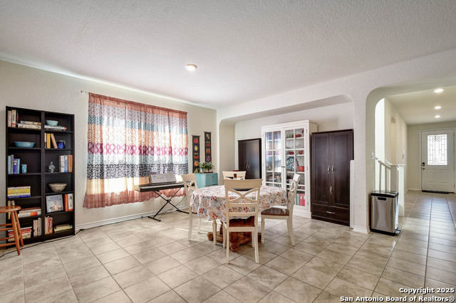
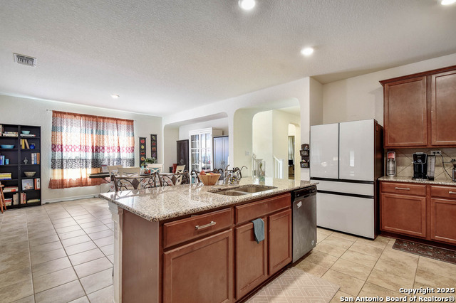
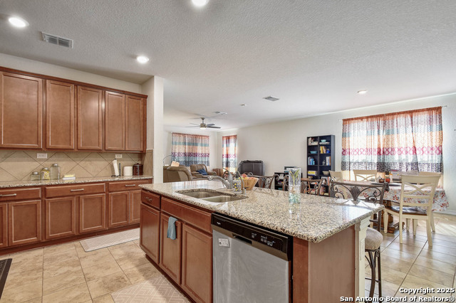
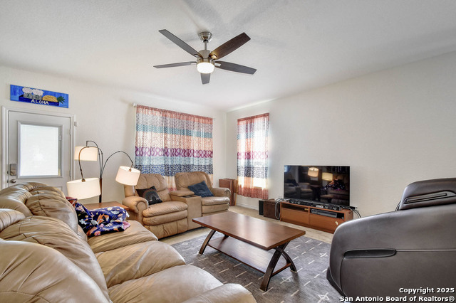
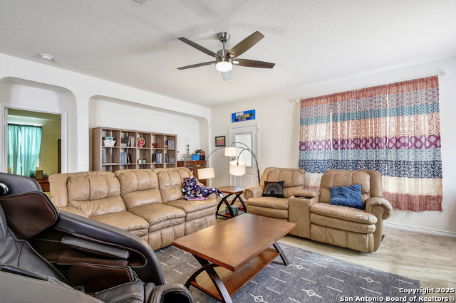
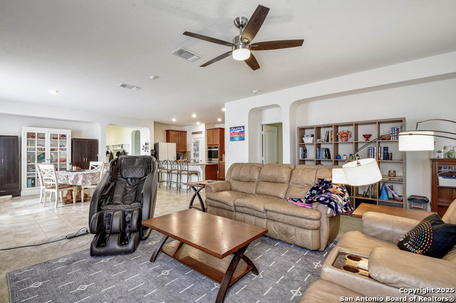
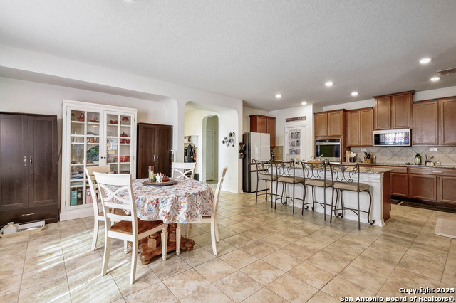
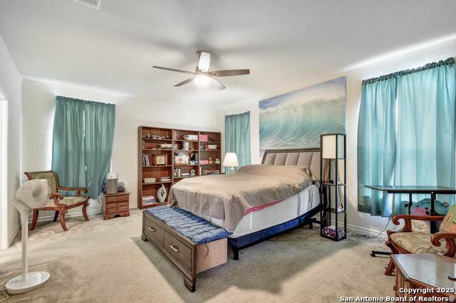
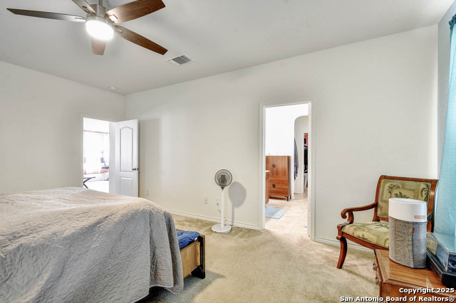
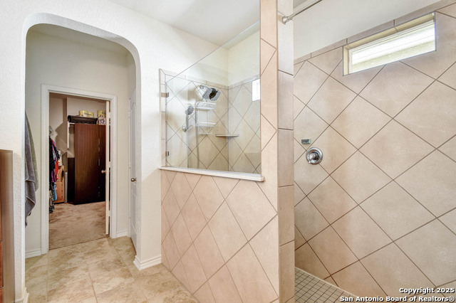
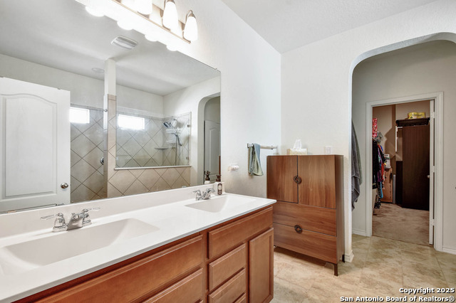
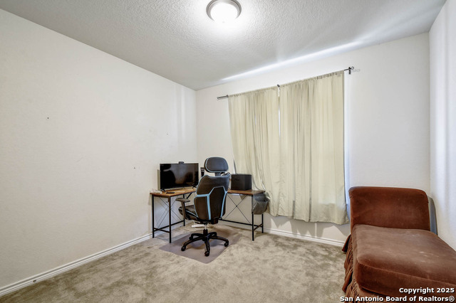
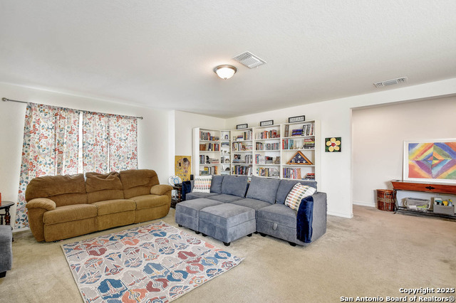
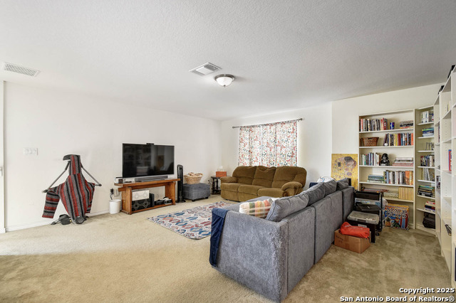
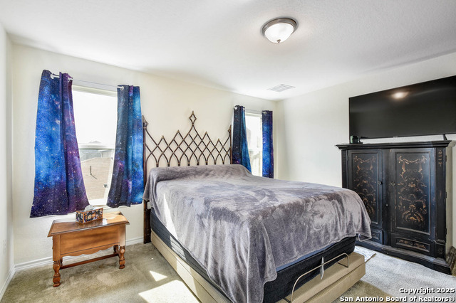
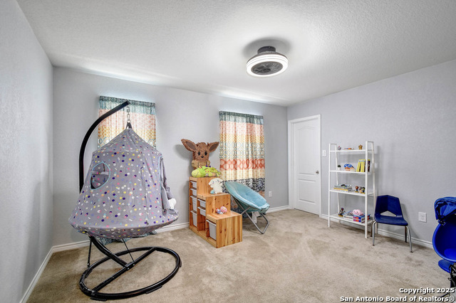
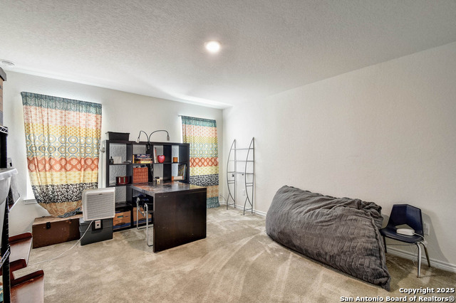
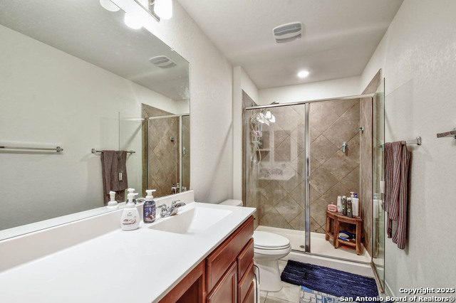
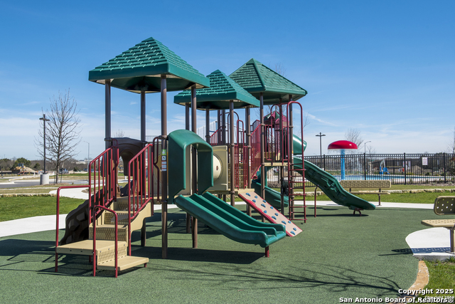
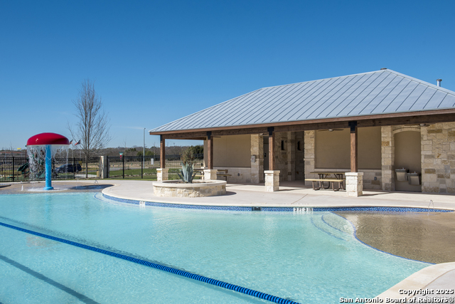
- MLS#: 1911007 ( Single Residential )
- Street Address: 145 Rustic
- Viewed: 23
- Price: $429,998
- Price sqft: $126
- Waterfront: No
- Year Built: 2019
- Bldg sqft: 3411
- Bedrooms: 6
- Total Baths: 3
- Full Baths: 3
- Garage / Parking Spaces: 2
- Days On Market: 27
- Additional Information
- County: BEXAR
- City: Universal City
- Zipcode: 78148
- Subdivision: Copano Ridge
- District: Judson
- Elementary School: Call District
- Middle School: Call District
- High School: Call District
- Provided by: eXp Realty
- Contact: Omar Jackson
- (210) 409-5938

- DMCA Notice
-
DescriptionStep into this luxury haven in Universal City, where an open floor plan embraces modern family living. The downstairs master suite is a retreat with a spacious walk in closet, dual vanity featuring elegant Moen faucets, and an enclosed water closet. Perfect for guests, or inlaws an additional downstairs bedroom offers a full bath. Culinary dreams come true in the kitchen, boasting a corner pantry, Whirlpool appliances, and expansive countertops, seamlessly flowing into the dining and great room. Upstairs, a game room invites play, while bedrooms offer walk in closets. SOLAR PANELS WITH A BATTERY BACKUP INCLUDED FOR GREAT ENERGY BILLS! Dont miss out on this great home steps from Randolph AFB.
Features
Possible Terms
- Conventional
- FHA
- VA
- TX Vet
- Cash
Air Conditioning
- One Central
Block
- 22
Builder Name
- KB
Construction
- Pre-Owned
Contract
- Exclusive Right To Sell
Days On Market
- 22
Currently Being Leased
- No
Dom
- 22
Elementary School
- Call District
Exterior Features
- Brick
- Stone/Rock
- Cement Fiber
Fireplace
- Not Applicable
Floor
- Carpeting
- Ceramic Tile
Foundation
- Slab
Garage Parking
- Two Car Garage
Heating
- Central
Heating Fuel
- Electric
High School
- Call District
Home Owners Association Fee
- 440
Home Owners Association Frequency
- Annually
Home Owners Association Mandatory
- Mandatory
Home Owners Association Name
- COPANO RIDGE HOA
Inclusions
- Ceiling Fans
- Washer Connection
- Dryer Connection
- Cook Top
- Built-In Oven
- Self-Cleaning Oven
- Microwave Oven
- Disposal
- Dishwasher
- Security System (Owned)
- Garage Door Opener
- Smooth Cooktop
Instdir
- 1604 to Kitty Hawk. Turn Right. Turn right onto Old Converse Rd. Turn Left onto Old CImmaron Trl. TUrn right onto Granite Mist. Turn left onto Rustic Springs
Interior Features
- One Living Area
- Separate Dining Room
- Island Kitchen
- Breakfast Bar
- Walk-In Pantry
- Study/Library
Kitchen Length
- 18
Legal Description
- Cb 5052C Kb Kitty Hawk Ph-3
- Block 22 Lot 3 2019 New Acct Pe
Middle School
- Call District
Multiple HOA
- No
Neighborhood Amenities
- Pool
- Clubhouse
- Park/Playground
- BBQ/Grill
Occupancy
- Owner
Owner Lrealreb
- No
Ph To Show
- 210 222-2227
Possession
- Closing/Funding
Property Type
- Single Residential
Roof
- Composition
School District
- Judson
Source Sqft
- Appsl Dist
Style
- Two Story
- Traditional
Total Tax
- 9757
Views
- 23
Water/Sewer
- Water System
Window Coverings
- Some Remain
Year Built
- 2019
Property Location and Similar Properties