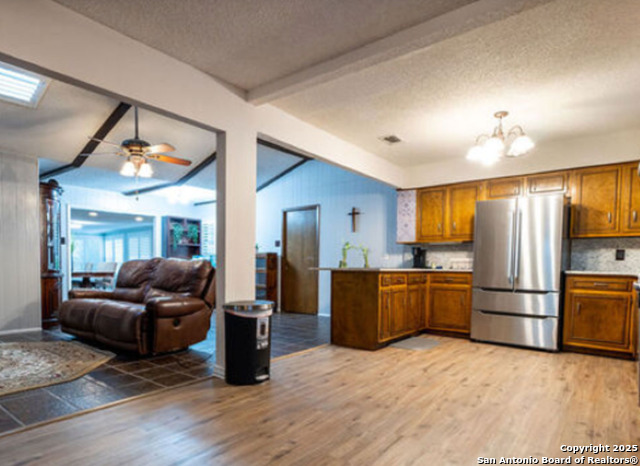
- Ron Tate, Broker,CRB,CRS,GRI,REALTOR ®,SFR
- By Referral Realty
- Mobile: 210.861.5730
- Office: 210.479.3948
- Fax: 210.479.3949
- rontate@taterealtypro.com
Property Photos




























Reduced
- MLS#: 1910953 ( Single Residential )
- Street Address: 134 Granada
- Viewed: 18
- Price: $298,000
- Price sqft: $122
- Waterfront: No
- Year Built: 1974
- Bldg sqft: 2442
- Bedrooms: 3
- Total Baths: 2
- Full Baths: 2
- Garage / Parking Spaces: 2
- Days On Market: 27
- Additional Information
- County: BEXAR
- City: Universal City
- Zipcode: 78148
- Subdivision: Coronado Village
- District: Judson
- Elementary School: Coronado Village
- Middle School: Kitty Hawk
- High School: Veterans Memorial
- Provided by: M Effect Realty
- Contact: Carmen Brandt
- (830) 513-4672

- DMCA Notice
-
DescriptionGAME DAY READY! Welcome to this spacious open floor plan home, ideal for large family gatherings or room to grow! Featuring soaring cathedral ceilings, a generous kitchen with new granite countertops, and a cozy fireplace, this home is designed for comfort and connection with a new HVAC system for those hot days and water softener system. Enjoy meals in the large dining room, and let the kids play freely in the expansive yard perfect for future pool installation or just space to run and explore. The bright, oversized rooms offer flexibility for any lifestyle, and plantation shutters on all windows add timeless charm and privacy. Step outside to a backyard oasis with mature shade trees and a pergola, ready to host unforgettable backyard barbecues. This home offers the perfect blend of suburban tranquility and urban convenience. A must see to truly appreciate all it has to offer!
Features
Possible Terms
- Conventional
- FHA
- VA
- TX Vet
- Cash
- Investors OK
Air Conditioning
- One Central
Apprx Age
- 51
Builder Name
- Unknown
Construction
- Pre-Owned
Contract
- Exclusive Right To Sell
Days On Market
- 462
Currently Being Leased
- No
Dom
- 26
Elementary School
- Coronado Village
Energy Efficiency
- 16+ SEER AC
- Programmable Thermostat
- Double Pane Windows
- Variable Speed HVAC
- Energy Star Appliances
- Ceiling Fans
Exterior Features
- Brick
- Stucco
Fireplace
- One
Floor
- Carpeting
- Ceramic Tile
- Vinyl
Foundation
- Slab
Garage Parking
- Two Car Garage
Heating
- Central
Heating Fuel
- Electric
High School
- Veterans Memorial
Home Owners Association Mandatory
- None
Inclusions
- Ceiling Fans
- Washer Connection
- Dryer Connection
- Built-In Oven
- Stove/Range
- Refrigerator
- Disposal
- Dishwasher
- Water Softener (owned)
- Smoke Alarm
- Security System (Owned)
- Pre-Wired for Security
- Attic Fan
- Electric Water Heater
- Plumb for Water Softener
- Smooth Cooktop
- Solid Counter Tops
- Double Ovens
- Custom Cabinets
- City Garbage service
Instdir
- Take 1604 to Kitty Hawk Rd exit and turn east follow to Granada take a right and the house will be on your right
Interior Features
- Two Living Area
- Separate Dining Room
- Eat-In Kitchen
- Two Eating Areas
- Breakfast Bar
- Utility Room Inside
- 1st Floor Lvl/No Steps
- High Ceilings
- Open Floor Plan
- Pull Down Storage
- Skylights
- Cable TV Available
- High Speed Internet
- Laundry Main Level
- Laundry Room
- Attic - Pull Down Stairs
Kitchen Length
- 11
Legal Description
- CB 5047B BLK 9 LOT 2
Lot Description
- City View
- Mature Trees (ext feat)
- Level
Lot Dimensions
- 80x120
Lot Improvements
- Street Paved
- Curbs
- Streetlights
- City Street
- Interstate Hwy - 1 Mile or less
- US Highway
Middle School
- Kitty Hawk
Miscellaneous
- School Bus
- As-Is
Neighborhood Amenities
- Park/Playground
- Jogging Trails
Occupancy
- Owner
Other Structures
- Pergola
Owner Lrealreb
- No
Ph To Show
- 830-513-4672
Possession
- Closing/Funding
Property Type
- Single Residential
Recent Rehab
- Yes
Roof
- Composition
School District
- Judson
Source Sqft
- Appsl Dist
Style
- One Story
- Traditional
Total Tax
- 7352.72
Utility Supplier Elec
- CPS
Utility Supplier Gas
- CPS
Utility Supplier Grbge
- City
Utility Supplier Sewer
- SAWs
Utility Supplier Water
- SAWS
Views
- 18
Water/Sewer
- City
Window Coverings
- All Remain
Year Built
- 1974
Property Location and Similar Properties