
- Ron Tate, Broker,CRB,CRS,GRI,REALTOR ®,SFR
- By Referral Realty
- Mobile: 210.861.5730
- Office: 210.479.3948
- Fax: 210.479.3949
- rontate@taterealtypro.com
Property Photos
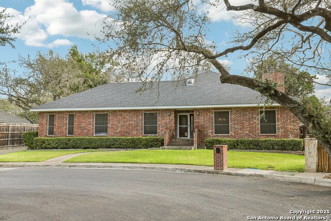

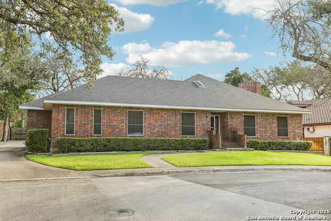
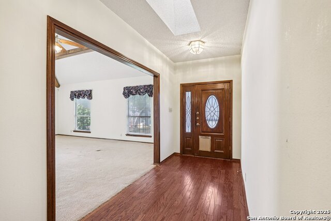
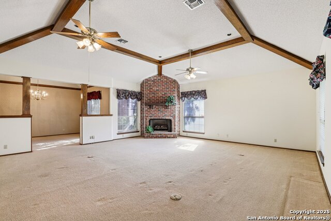
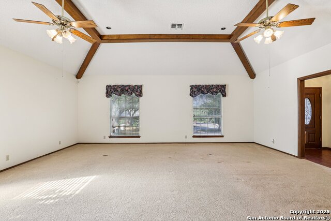
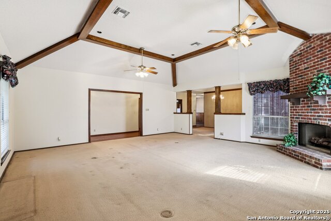
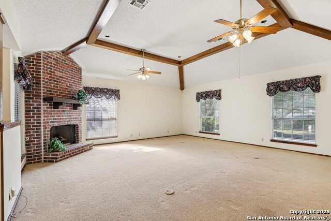
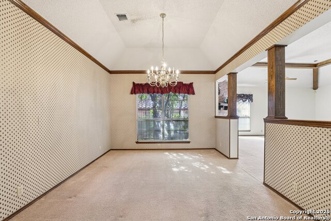
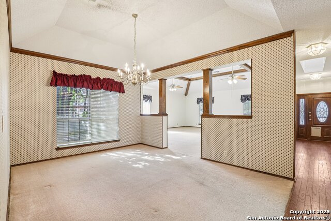
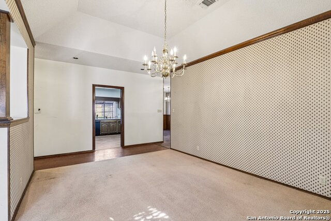
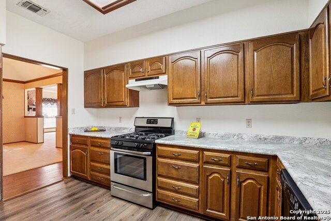
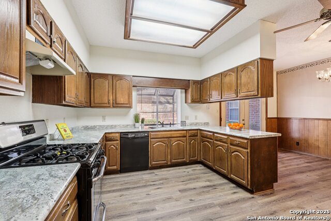
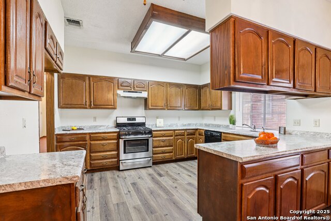
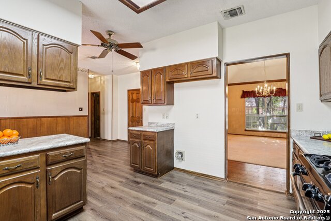
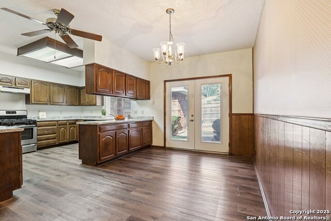
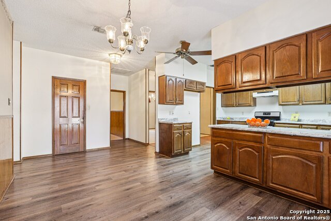
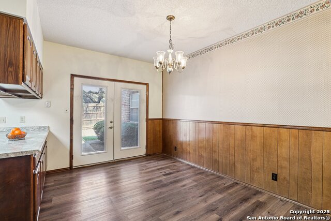
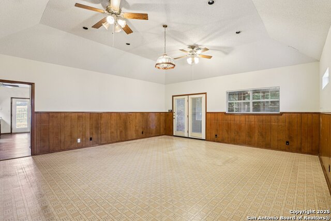
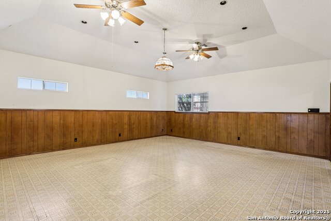
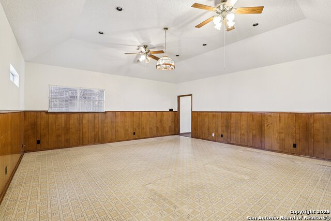
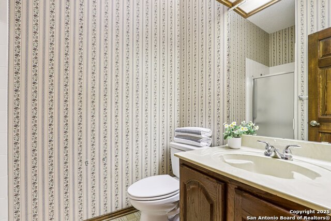
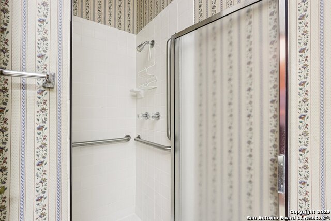
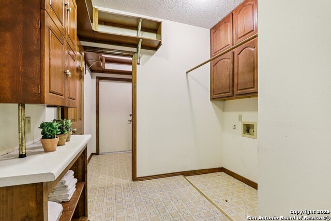
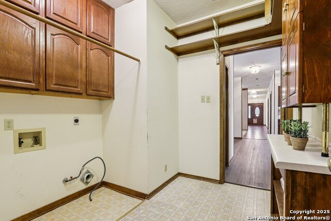
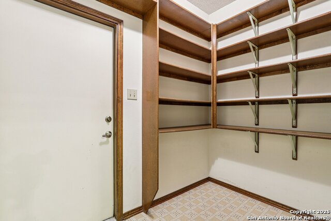
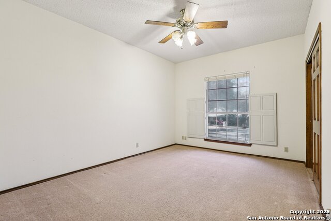
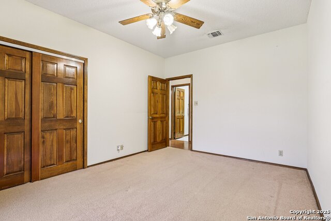
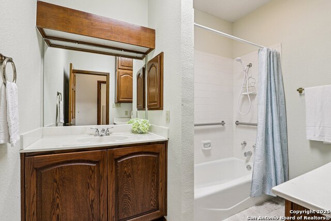
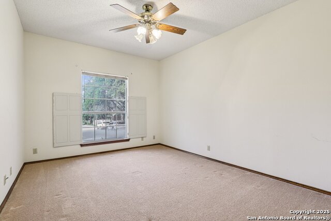
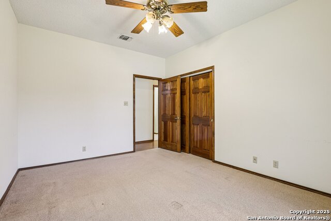
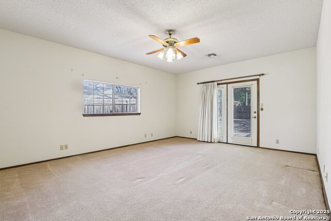
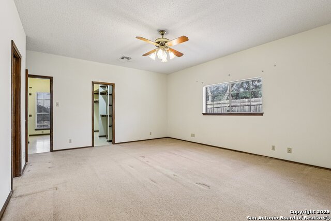
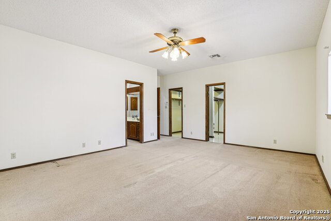
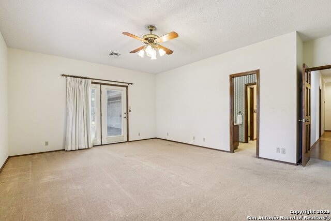
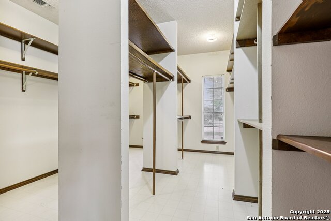
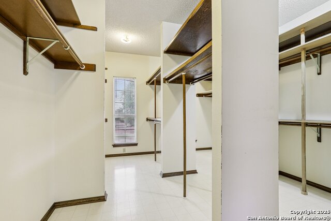
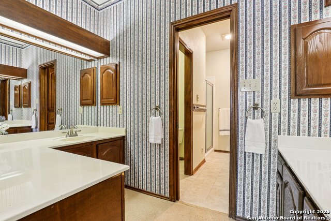
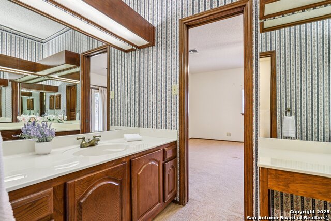
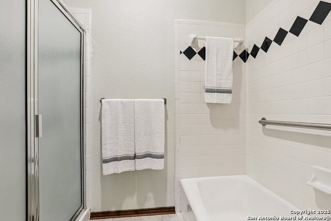
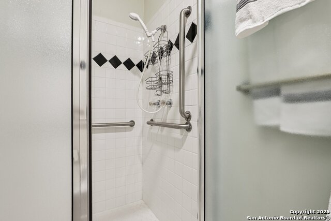
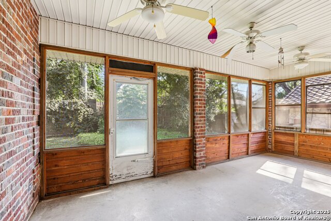
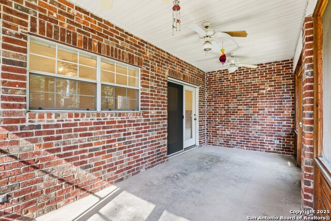
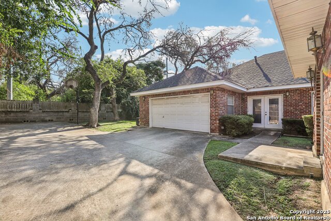
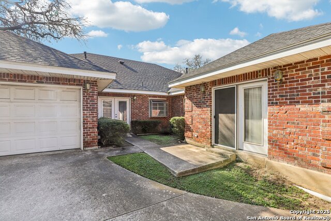
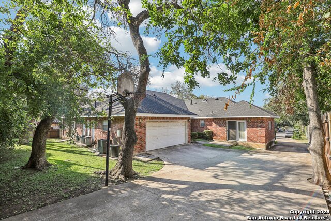
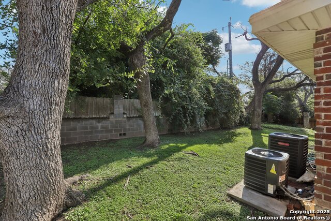
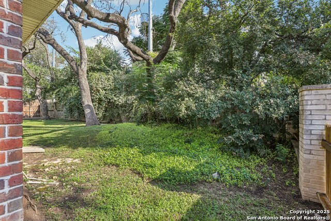
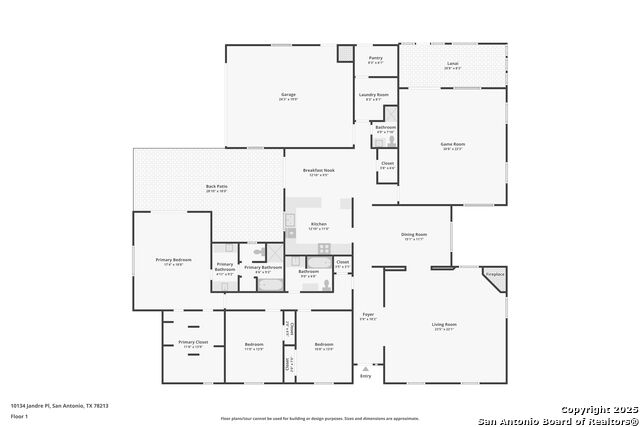
- MLS#: 1910812 ( Single Residential )
- Street Address: 10134 Jandre Pl
- Viewed: 2
- Price: $450,000
- Price sqft: $140
- Waterfront: No
- Year Built: 1992
- Bldg sqft: 3213
- Bedrooms: 3
- Total Baths: 3
- Full Baths: 3
- Garage / Parking Spaces: 2
- Days On Market: 4
- Additional Information
- County: BEXAR
- City: San Antonio
- Zipcode: 78213
- Subdivision: Oak Glen Park
- District: North East I.S.D.
- Elementary School: Larkspur
- Middle School: Eisenhower
- High School: Churchill
- Provided by: ERA Colonial Real Estate
- Contact: Arlene Chalkley
- (210) 685-0713

- DMCA Notice
-
Description*Discover Your Home in Oak Glen Park!** **First Time on the Market! ** This home presents a rare opportunity for buyers to bring their vision to life whether you're looking to update, renovate, or simply add your personal touches. This custom built ranch style home offers 3,213 sq ft of living space and is a true gem nestled in the heart of the desirable Oak Glen Park community. With its all brick exterior exuding elegance and durability, this property is ready for you to make lifelong memories. Step inside to a spacious living room featuring a cozy corner gas burning fireplace that invites relaxation, adorned with charming, beamed ceilings and expansive windows that flood the room with natural light. A half wall separates the living room from the formal dining area, perfect for entertaining family and friends. The heart of the home is the large kitchen, a chef's delight boasting ample counter and cabinet space, a professional grade gas stove, and a walk in pantry for all your culinary needs. Double sided cabinets bridge the kitchen and breakfast area, while a skylight overhead brings in additional sunlight, creating a warm and inviting atmosphere. For outdoor enjoyment, double doors lead to a quaint patio area, ideal for morning coffee or evening gatherings. A full bath is conveniently placed near the kitchen, along with a functional laundry room complete with cabinets and an extra storage area, catering to your organizational needs. The spacious game room features a coffered ceiling and is generously sized, easily accommodating both a pool table and a ping pong table. This space seamlessly integrates with a covered screened in porch. Retreat to the primary bedroom, which boasts an oversized walk in closet with shelving designed for both him and her. The ensuite bathroom features separate sinks, a separate shower and tub. The home also includes two additional well appointed bedrooms, each with ample closet space and easy access to the hall bath. This property doesn't end at the door; enjoy the side entry oversized double car garage and an extra long driveway complete with an additional parking pad, perfect for accommodating guests. The yard is enclosed by a brick and wood privacy fence, offering serenity and seclusion for your outdoor activities. Don't miss your opportunity to own this magnificent home in Oak Glen Park a perfect blend of style, comfort, and functionality awaits you!
Features
Possible Terms
- Conventional
- Cash
- Investors OK
Accessibility
- Low Pile Carpet
- No Steps Down
- Level Lot
- Level Drive
- No Stairs
- First Floor Bath
- Full Bath/Bed on 1st Flr
- First Floor Bedroom
- Stall Shower
Air Conditioning
- Two Central
Apprx Age
- 33
Builder Name
- unknown
Construction
- Pre-Owned
Contract
- Exclusive Right To Sell
Currently Being Leased
- No
Elementary School
- Larkspur
Energy Efficiency
- Storm Doors
- Ceiling Fans
Exterior Features
- Brick
- 4 Sides Masonry
Fireplace
- One
- Living Room
- Gas
Floor
- Carpeting
- Ceramic Tile
- Linoleum
- Vinyl
Foundation
- Slab
Garage Parking
- Two Car Garage
- Detached
- Oversized
Heating
- Central
- 2 Units
Heating Fuel
- Electric
High School
- Churchill
Home Owners Association Mandatory
- None
Inclusions
- Ceiling Fans
- Chandelier
- Washer Connection
- Dryer Connection
- Gas Cooking
- Disposal
- Dishwasher
- Ice Maker Connection
- Vent Fan
- Security System (Owned)
- Gas Water Heater
- Garage Door Opener
- 2+ Water Heater Units
- City Garbage service
Instdir
- Lockhill-Selma Rd
Interior Features
- Two Living Area
- Separate Dining Room
- Eat-In Kitchen
- Two Eating Areas
- Walk-In Pantry
- Game Room
- Utility Room Inside
- 1st Floor Lvl/No Steps
- Skylights
- Cable TV Available
- High Speed Internet
- All Bedrooms Downstairs
- Laundry Main Level
- Laundry Room
- Telephone
- Walk in Closets
- Attic - Pull Down Stairs
Kitchen Length
- 13
Legal Desc Lot
- 21
Legal Description
- NCB 14166 BLK LOT 21
Lot Description
- Cul-de-Sac/Dead End
- Level
Lot Dimensions
- 85 x 107
Lot Improvements
- Street Paved
- Curbs
- Sidewalks
- Asphalt
- City Street
Middle School
- Eisenhower
Miscellaneous
- School Bus
- As-Is
Neighborhood Amenities
- None
Occupancy
- Vacant
Owner Lrealreb
- No
Ph To Show
- 210-222-2227
Possession
- Closing/Funding
Property Type
- Single Residential
Recent Rehab
- No
Roof
- Composition
School District
- North East I.S.D.
Source Sqft
- Appsl Dist
Style
- One Story
- Ranch
- Traditional
Total Tax
- 12894.13
Utility Supplier Elec
- CPS
Utility Supplier Gas
- CPS
Utility Supplier Grbge
- CITY
Utility Supplier Sewer
- SAWS
Utility Supplier Water
- SAWS
Virtual Tour Url
- https://media.showingtimeplus.com/sites/wegkkrj/unbranded
Water/Sewer
- Water System
- Sewer System
- City
Window Coverings
- Some Remain
Year Built
- 1992
Property Location and Similar Properties