
- Ron Tate, Broker,CRB,CRS,GRI,REALTOR ®,SFR
- By Referral Realty
- Mobile: 210.861.5730
- Office: 210.479.3948
- Fax: 210.479.3949
- rontate@taterealtypro.com
Property Photos
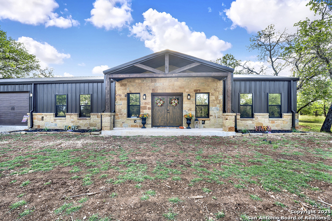

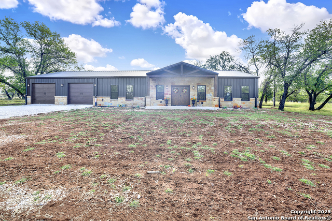
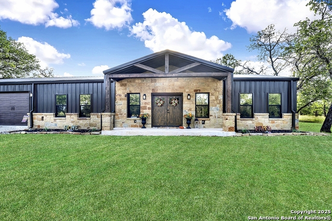
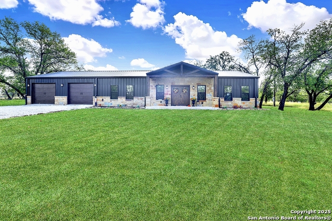
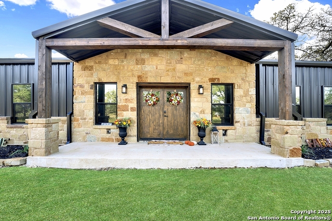
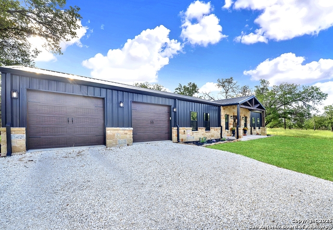
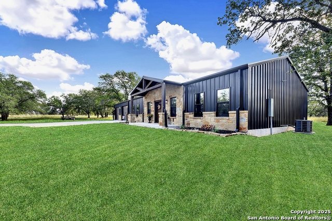
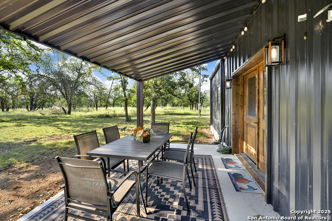
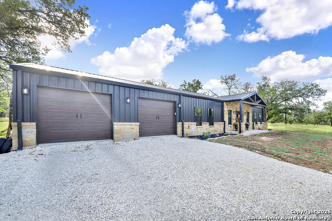
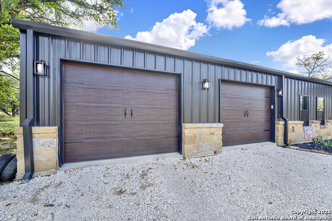
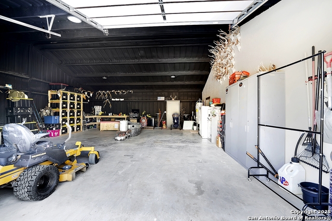
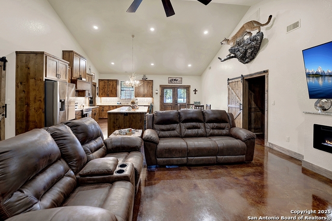
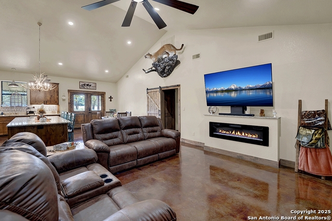
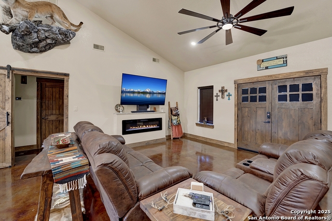
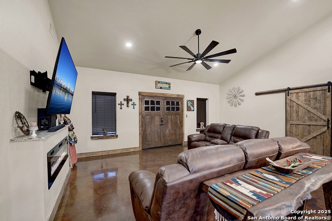
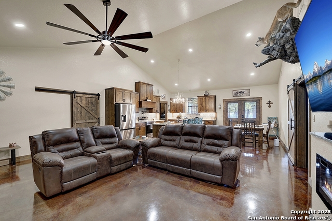
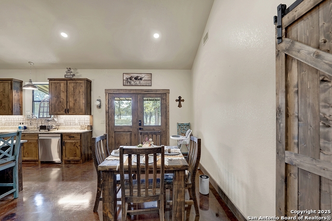
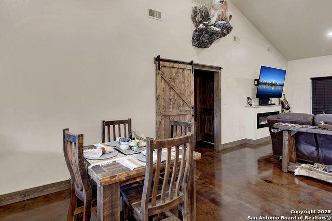
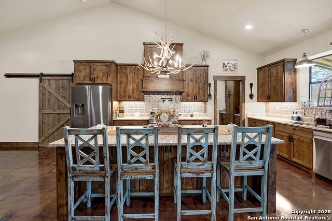
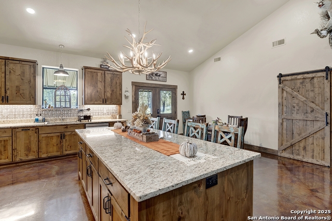
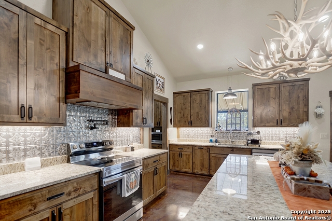
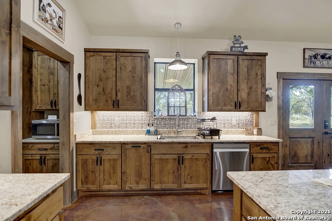
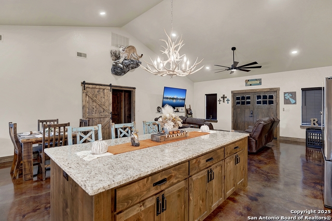
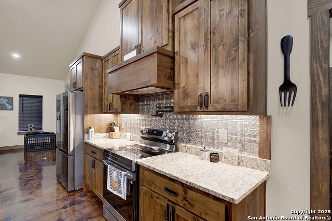
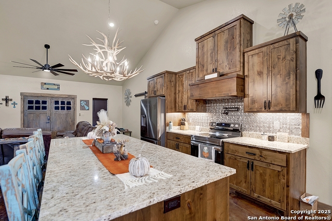
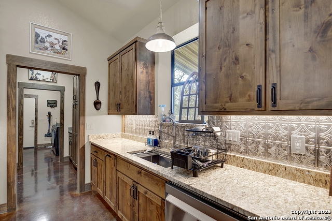
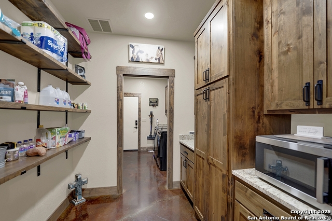
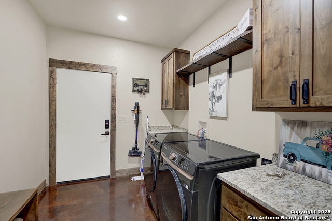
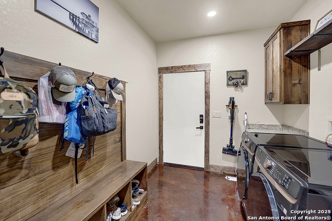
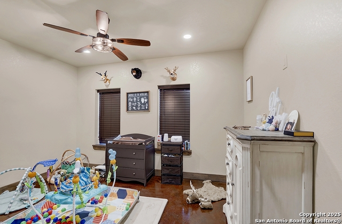
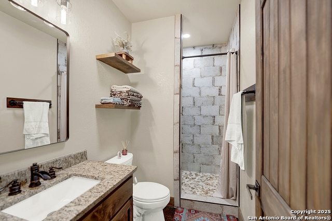
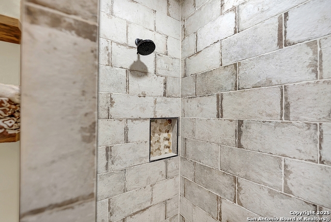
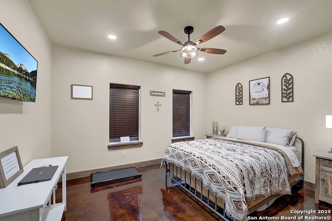
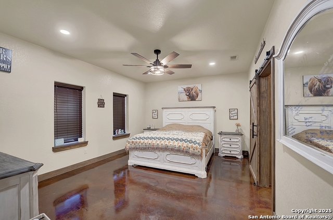
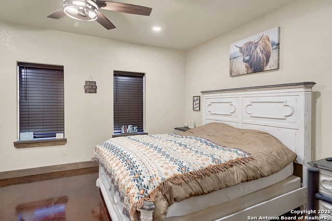
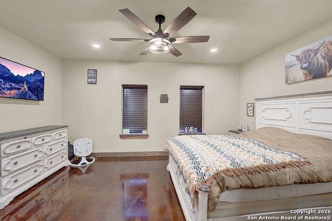

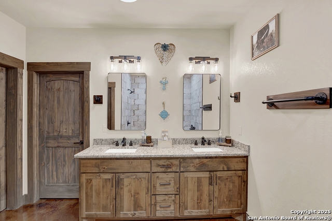
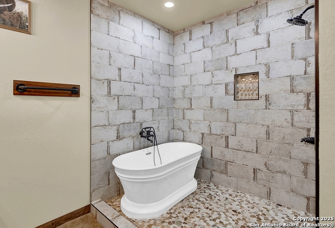
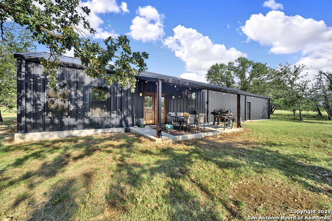
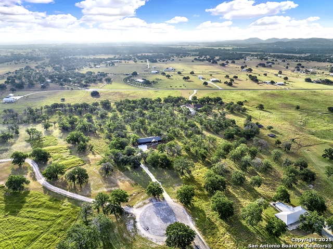
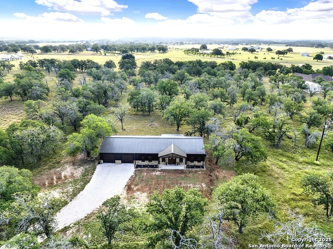
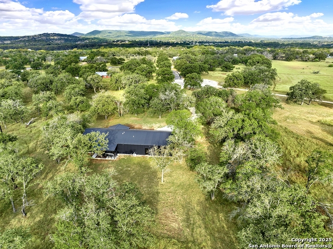
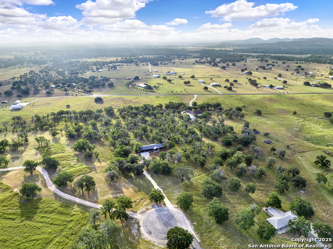
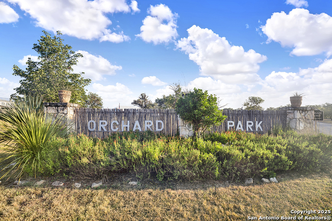
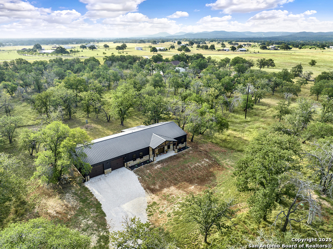

- MLS#: 1910797 ( Single Residential )
- Street Address: 1150 Orchard Park Blvd.
- Viewed: 26
- Price: $667,000
- Price sqft: $0
- Waterfront: No
- Year Built: 2025
- Bldg sqft: 0
- Bedrooms: 3
- Total Baths: 2
- Full Baths: 2
- Garage / Parking Spaces: 2
- Days On Market: 89
- Acreage: 8.60 acres
- Additional Information
- County: BANDERA
- City: Medina
- Zipcode: 78055
- Subdivision: Orchard Park
- District: Medina ISD
- Elementary School: Medina
- Middle School: Medina
- High School: Medina
- Provided by: Homestead & Ranch Real Estate
- Contact: Brittany Reina
- (830) 584-5771

- DMCA Notice
-
DescriptionNestled on 8.6 acres this stunning modern barndominium combines rustic charm with contemporary style. The exterior showcases a striking rock accented front and a covered front patio, setting the tone for the craftsmanship and detail found throughout the home. Inside, you'll find 3 spacious bedrooms and 2 full bathrooms, designed with comfort and functionality in mind. The open concept living area features soaring ceilings, custom finishes, and a cozy electric fireplace that creates a warm and inviting atmosphere. At the heart of the home, the kitchen boasts custom cabinetry, sleek countertops, a large center island, and modern appliances. Its thoughtful layout makes it as practical as it is beautiful perfect for family meals or hosting friends, all while flowing seamlessly into the dining and living spaces. Step out back to a covered patio where you can enjoy peaceful evenings, overlooking the acreage and native wildlife. Wildlife is abundant with axis, blackbuck, and whitetail deer often roaming the property adding to its natural beauty. Whether you're looking to relax or simply soak in the natural surroundings, this home offers endless opportunities. With a blend of modern living and country charm, this property provides privacy, space, and timeless style all ready to become your perfect retreat. The home is still under builder's warranty. Home was completed June 2025.
Features
Possible Terms
- Conventional
- FHA
- VA
- Cash
Air Conditioning
- Two Central
- Heat Pump
Block
- NA
Builder Name
- Richie Construction
Construction
- New
Contract
- Exclusive Right To Sell
Days On Market
- 87
Dom
- 87
Elementary School
- Medina
Exterior Features
- Steel Frame
- Metal Structure
Fireplace
- Living Room
- Mock Fireplace
Floor
- Stained Concrete
Foundation
- Slab
Garage Parking
- Two Car Garage
Heating
- Central
- Heat Pump
- 2 Units
Heating Fuel
- Electric
High School
- Medina
Home Owners Association Fee
- 200
Home Owners Association Frequency
- Annually
Home Owners Association Mandatory
- Mandatory
Home Owners Association Name
- ORCHARD PARK
Inclusions
- Ceiling Fans
- Chandelier
- Washer Connection
- Dryer Connection
- Refrigerator
- Dishwasher
- Ice Maker Connection
- Water Softener (owned)
- Smoke Alarm
- Electric Water Heater
- Garage Door Opener
- Plumb for Water Softener
- Smooth Cooktop
- Custom Cabinets
Instdir
- From Medina go to Orchard Park Subdivision stay straight approximately 1.1 miles. Home is on the right in the cul-de-sac.
Interior Features
- One Living Area
- Liv/Din Combo
- Island Kitchen
- Walk-In Pantry
- Utility Room Inside
- High Ceilings
- Open Floor Plan
- Cable TV Available
- High Speed Internet
- All Bedrooms Downstairs
- Walk in Closets
- Attic - Access only
Kitchen Length
- 10
Legal Desc Lot
- 59
Legal Description
- ORCHARD PARK 4 LT 59 8.6 ACRES
Middle School
- Medina
Multiple HOA
- No
Neighborhood Amenities
- None
Owner Lrealreb
- Yes
Ph To Show
- 8305845771
Possession
- Closing/Funding
Property Type
- Single Residential
Roof
- Metal
School District
- Medina ISD
Style
- One Story
Total Tax
- 5046
Views
- 26
Water/Sewer
- Septic
- City
Window Coverings
- All Remain
Year Built
- 2025
Property Location and Similar Properties