
- Ron Tate, Broker,CRB,CRS,GRI,REALTOR ®,SFR
- By Referral Realty
- Mobile: 210.861.5730
- Office: 210.479.3948
- Fax: 210.479.3949
- rontate@taterealtypro.com
Property Photos
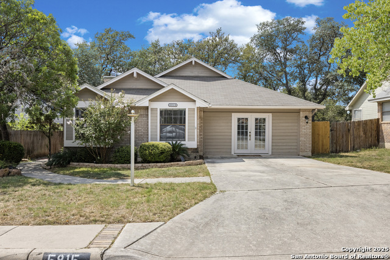

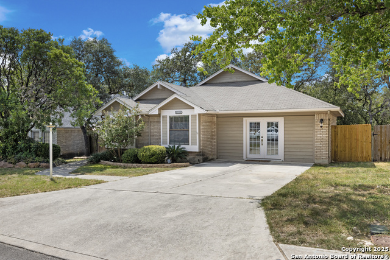
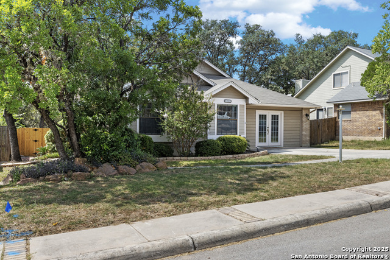
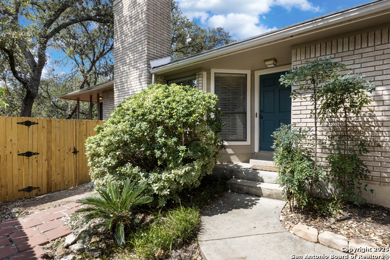
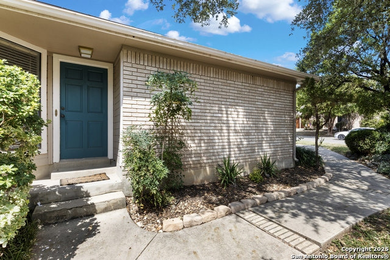
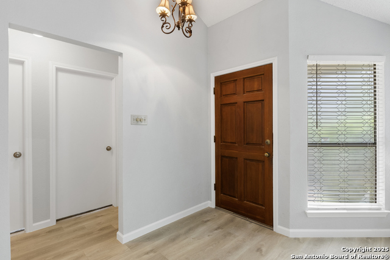
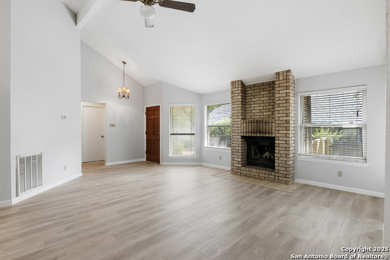
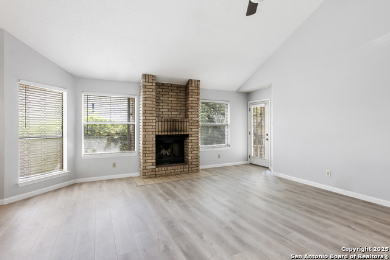
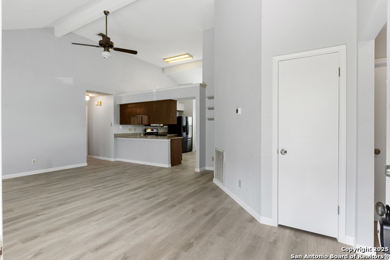
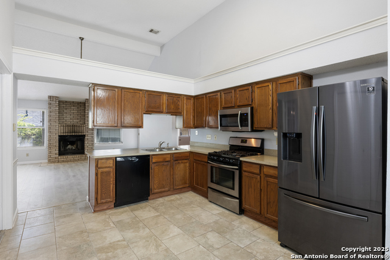
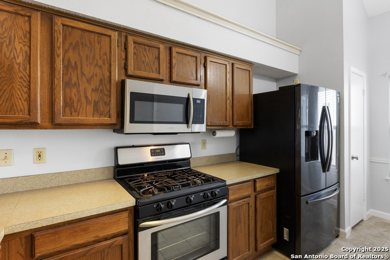
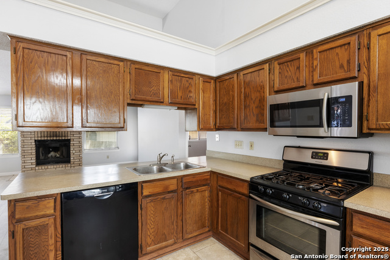
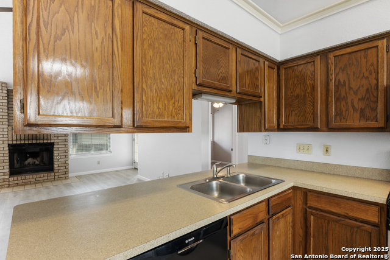
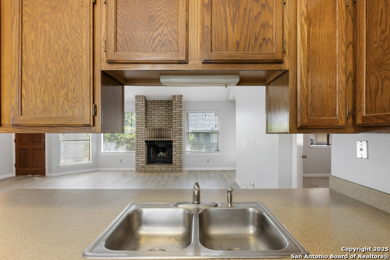
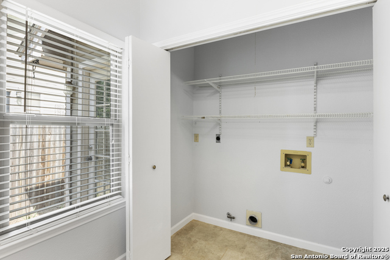
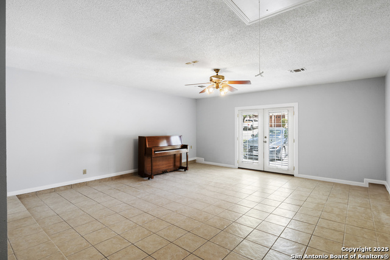
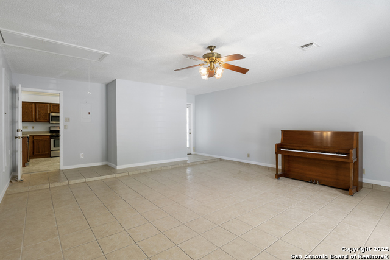
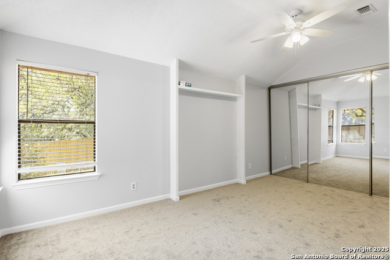
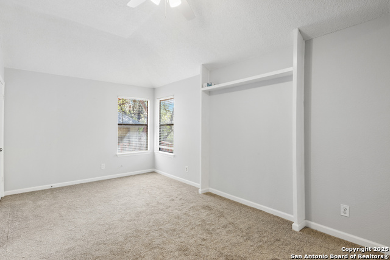
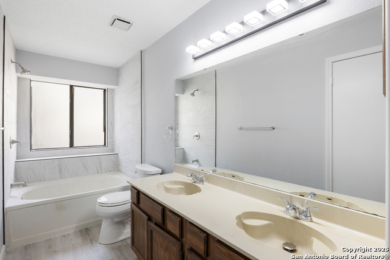
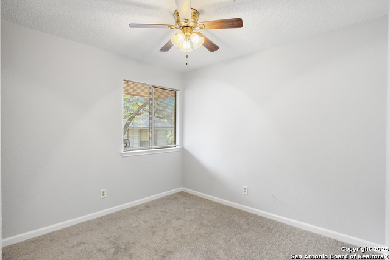
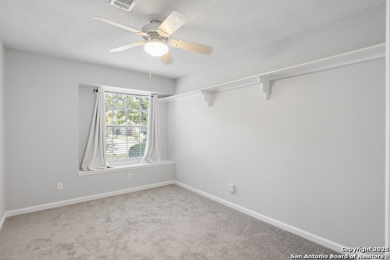
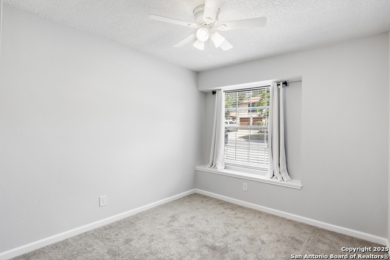
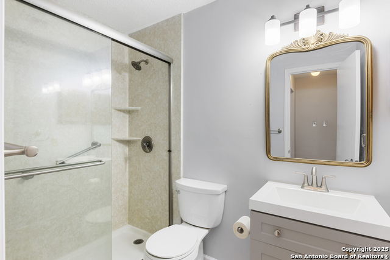
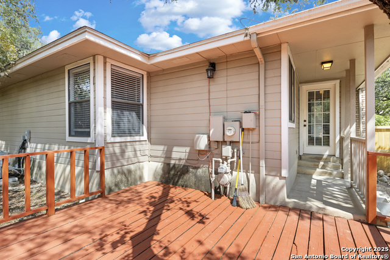
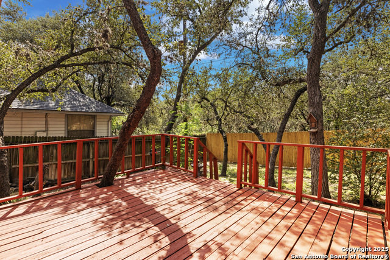
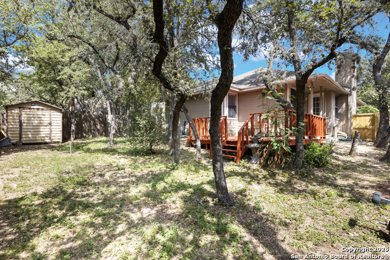
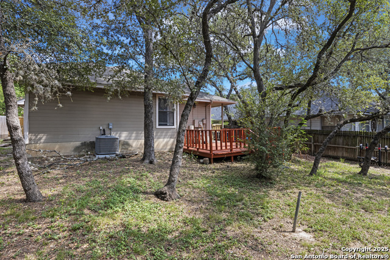
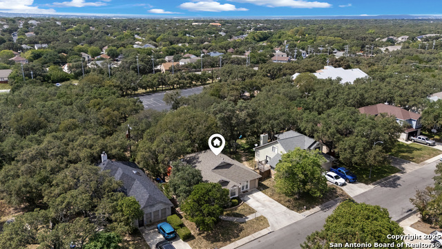
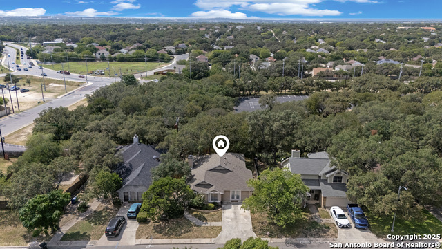
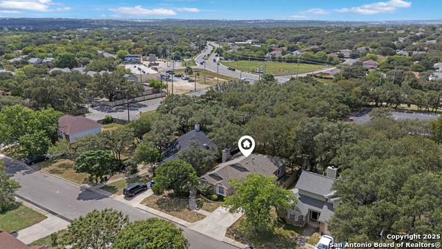
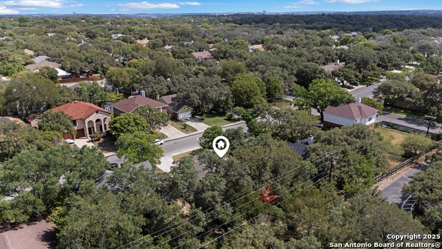
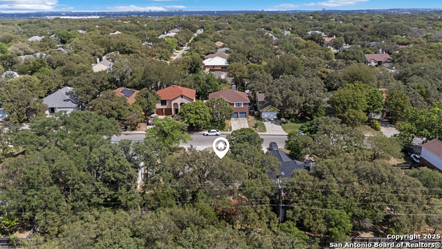
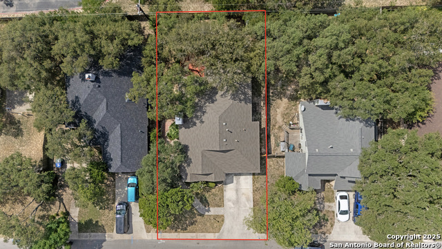
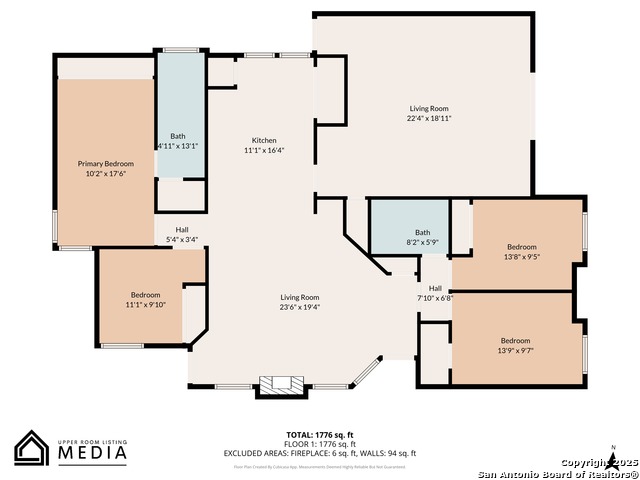
- MLS#: 1910756 ( Single Residential )
- Street Address: 5815 Timberhurst
- Viewed: 27
- Price: $275,000
- Price sqft: $151
- Waterfront: No
- Year Built: 1986
- Bldg sqft: 1825
- Bedrooms: 4
- Total Baths: 2
- Full Baths: 2
- Garage / Parking Spaces: 1
- Days On Market: 44
- Additional Information
- County: BEXAR
- City: San Antonio
- Zipcode: 78250
- Subdivision: Silver Creek
- District: Northside
- Elementary School: Timberwilde
- Middle School: Connally
- High School: Warren
- Provided by: Keller Williams City-View
- Contact: Zachariah Castillo
- (210) 817-1700

- DMCA Notice
-
DescriptionWelcome to this charming single story home in the well established Silver Creek Northwest neighborhood. Inside, you'll find a spacious living area with soaring ceilings, a cozy brick fireplace, and an open floor plan that flows seamlessly into the dining and kitchen spaces. The kitchen offers ample cabinetry, stainless steel appliances, and plenty of counter space, making it ideal for everyday living and entertaining. A large bonus room off the front entry provides versatile options for a second living space, game room, or home office. The private primary suite includes a roomy layout, mirrored closets, and a full bath with dual vanities. Three additional bedrooms offer comfort and flexibility for family, guests, or a home office. Outdoors, enjoy a backyard shaded by mature oak trees, perfect for relaxing or gatherings, along with a front yard enhanced by tasteful landscaping. Conveniently located near shopping, dining, and major highways, this home combines comfort and accessibility in one inviting package.
Features
Possible Terms
- Conventional
- FHA
- VA
- Cash
Accessibility
- Int Door Opening 32"+
- Ext Door Opening 36"+
- 36 inch or more wide halls
- Grab Bars in Bathroom(s)
- Low Bathroom Mirrors
- First Floor Bath
- Full Bath/Bed on 1st Flr
- First Floor Bedroom
Air Conditioning
- One Central
Apprx Age
- 39
Block
- 113
Builder Name
- UNKNOWN
Construction
- Pre-Owned
Contract
- Exclusive Right To Sell
Days On Market
- 41
Dom
- 41
Elementary School
- Timberwilde
Energy Efficiency
- High Efficiency Water Heater
- Ceiling Fans
Exterior Features
- Brick
- 4 Sides Masonry
- Wood
Fireplace
- One
- Wood Burning
- Gas
Floor
- Carpeting
- Ceramic Tile
- Wood
Foundation
- Slab
Garage Parking
- None/Not Applicable
Heating
- Central
- 1 Unit
Heating Fuel
- Natural Gas
High School
- Warren
Home Owners Association Fee
- 325
Home Owners Association Frequency
- Annually
Home Owners Association Mandatory
- Mandatory
Home Owners Association Name
- GREAT NORTHWEST
Inclusions
- Ceiling Fans
- Washer Connection
- Dryer Connection
- Cook Top
- Microwave Oven
- Gas Cooking
- Refrigerator
- Disposal
- Dishwasher
- Ice Maker Connection
- Smoke Alarm
- Pre-Wired for Security
- Attic Fan
- Gas Water Heater
- Whole House Fan
- City Garbage service
Instdir
- From Loop 1604
- take the exit for Guilbeau Road and head east for about two miles. Turn right onto Timber Path
- then continue until you reach Timberhurst Street
- where you'll turn left. Follow Timberhurst
- and 5815 Timberhurst Street will be on your left.
Interior Features
- Two Living Area
- Eat-In Kitchen
- Study/Library
- Utility Room Inside
- Converted Garage
- High Ceilings
- Open Floor Plan
- Cable TV Available
- High Speed Internet
- Laundry in Kitchen
Kitchen Length
- 11
Legal Description
- Ncb 18813 Blk 113 Lot 4 Great Northwest Unit-43C (Great Nort
Middle School
- Connally
Multiple HOA
- No
Neighborhood Amenities
- Pool
- Tennis
- Clubhouse
- Park/Playground
Occupancy
- Vacant
Owner Lrealreb
- No
Ph To Show
- 2102222227
Possession
- Closing/Funding
Property Type
- Single Residential
Roof
- Composition
School District
- Northside
Source Sqft
- Appsl Dist
Style
- One Story
- Contemporary
Total Tax
- 5942.11
Utility Supplier Elec
- CPS
Utility Supplier Gas
- CPS
Utility Supplier Grbge
- SAWM
Utility Supplier Water
- SAWS
Views
- 27
Water/Sewer
- City
Window Coverings
- All Remain
Year Built
- 1986
Property Location and Similar Properties