
- Ron Tate, Broker,CRB,CRS,GRI,REALTOR ®,SFR
- By Referral Realty
- Mobile: 210.861.5730
- Office: 210.479.3948
- Fax: 210.479.3949
- rontate@taterealtypro.com
Property Photos
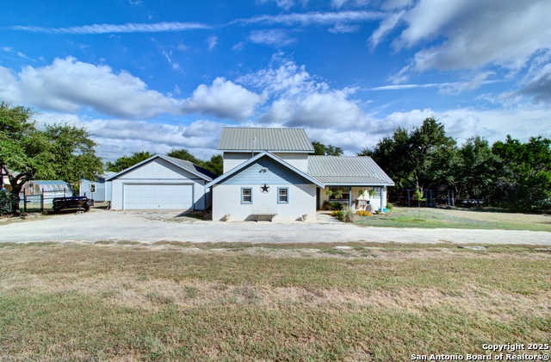

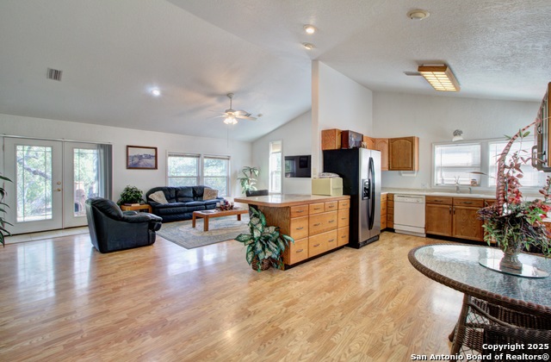

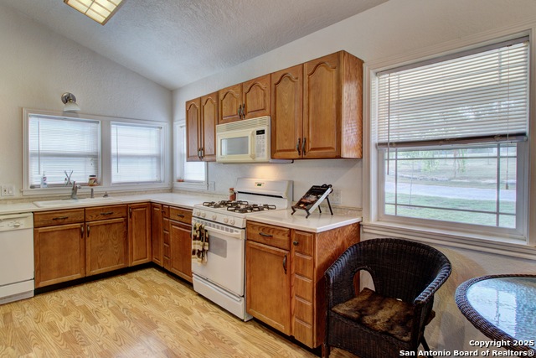


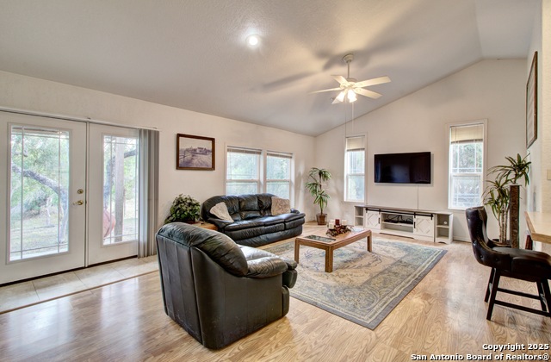

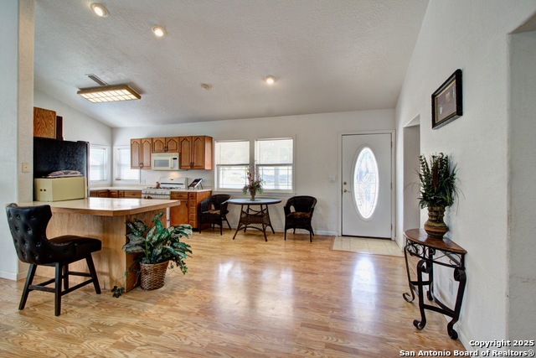
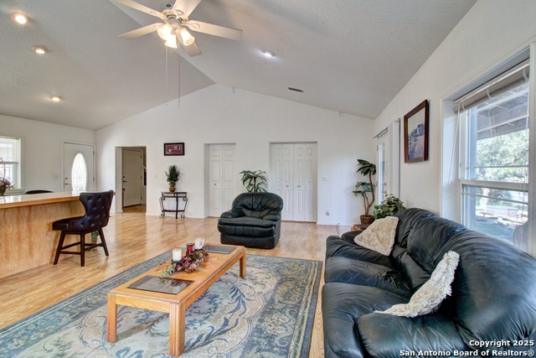
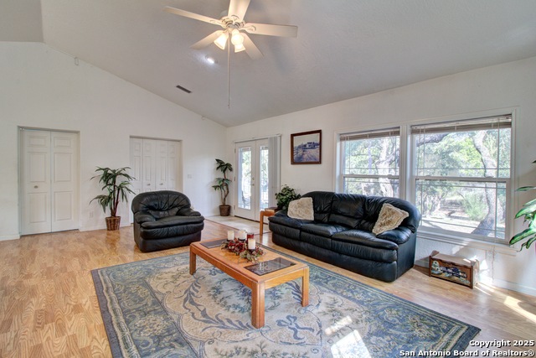


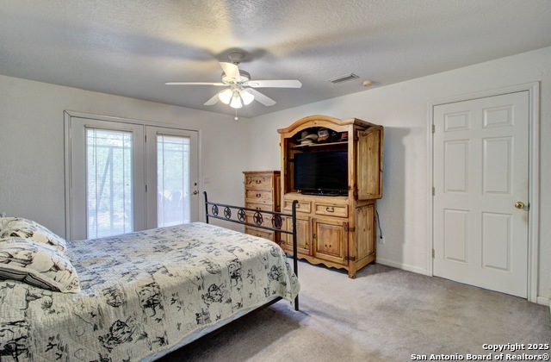

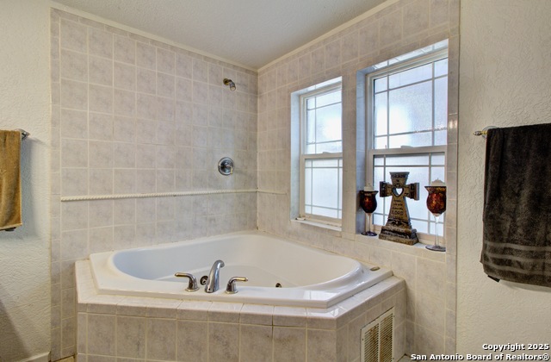

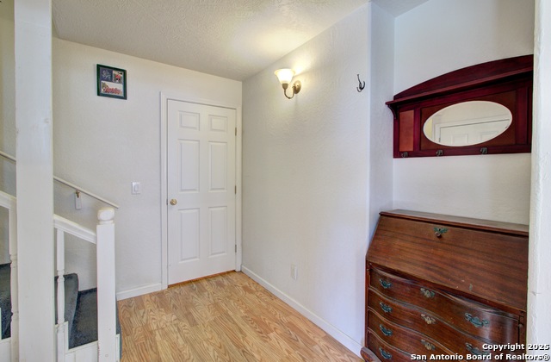
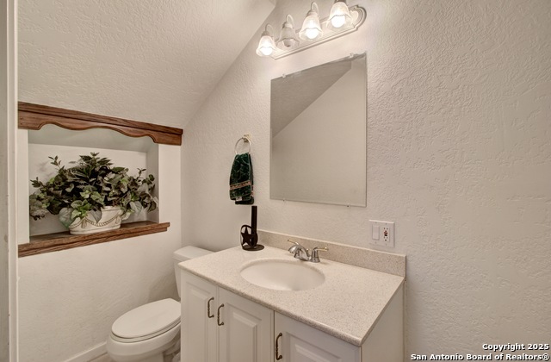
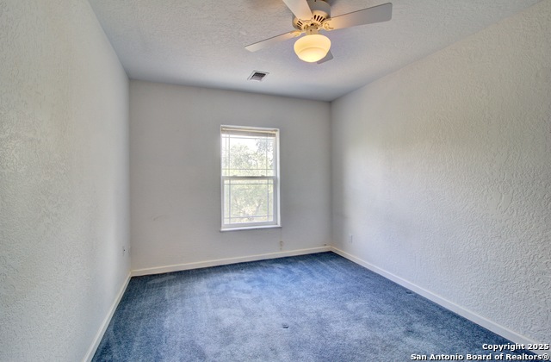
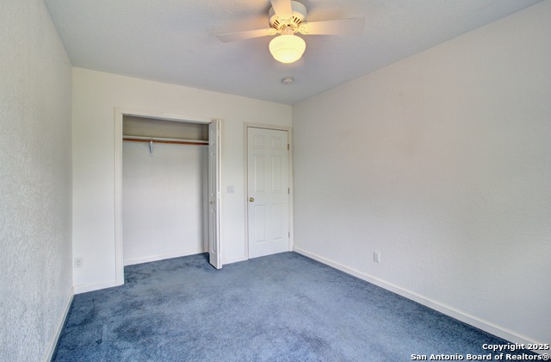


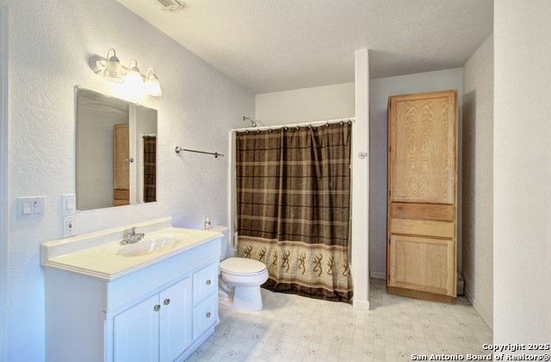
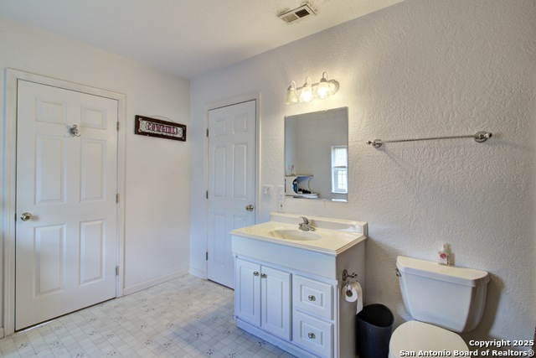
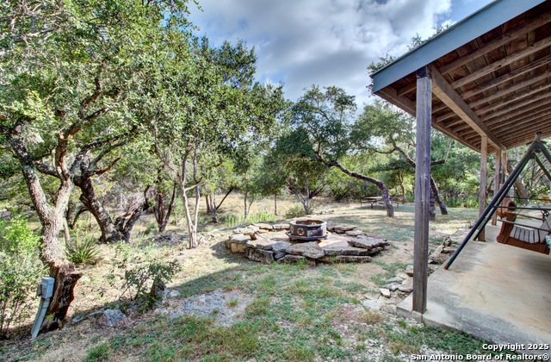
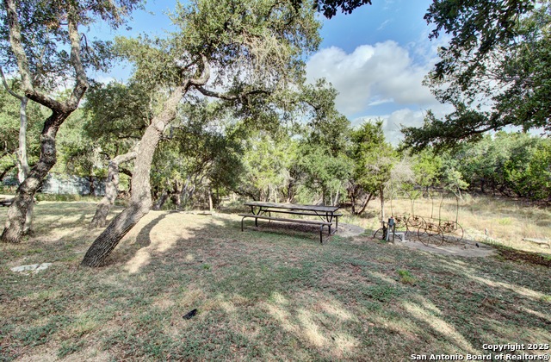
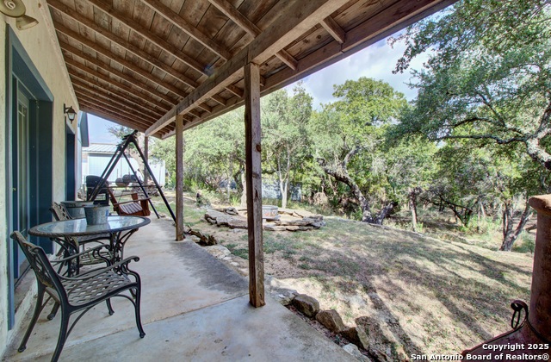
- MLS#: 1910717 ( Single Residential )
- Street Address: 6248 Yorkshire
- Viewed: 23
- Price: $499,900
- Price sqft: $248
- Waterfront: No
- Year Built: 2001
- Bldg sqft: 2016
- Bedrooms: 3
- Total Baths: 3
- Full Baths: 2
- 1/2 Baths: 1
- Garage / Parking Spaces: 3
- Days On Market: 43
- Acreage: 1.38 acres
- Additional Information
- County: COMAL
- City: Spring Branch
- Zipcode: 78070
- Subdivision: Whispering Hills
- District: Comal
- Elementary School: Bill Brown
- Middle School: Smiton Valley
- High School: Smiton Valley
- Provided by: RE/MAX North-San Antonio
- Contact: Pepa Thomas
- (210) 722-5298

- DMCA Notice
-
DescriptionWelcome to this Texas Hill Country style home nestled in the desirable Whispering Hills neighborhood. Featuring 3 bedrooms, 2.5 bathrooms, and an open floor plan. The primary suite is conveniently located on the main floor, while the two secondary bedrooms are upstairs, offering separation and privacy. Set on over an acre, the backyard provides a serene retreat with mature trees that create natural privacy and plenty of space to enjoy the outdoors. This home combines the tranquility of Hill Country living with the convenience of a prime location. Please visit 3D Tour to See Floor Plan (DollHouse)
Features
Possible Terms
- Conventional
- FHA
- VA
- Cash
Air Conditioning
- One Central
Apprx Age
- 24
Builder Name
- UKN
Construction
- Pre-Owned
Contract
- Exclusive Right To Sell
Days On Market
- 41
Currently Being Leased
- No
Dom
- 41
Elementary School
- Bill Brown
Energy Efficiency
- Programmable Thermostat
- Ceiling Fans
Exterior Features
- Stucco
Fireplace
- Not Applicable
Floor
- Carpeting
- Ceramic Tile
- Laminate
Foundation
- Slab
Garage Parking
- Three Car Garage
- Detached
- Attached
- Side Entry
Heating
- Central
Heating Fuel
- Electric
High School
- Smithson Valley
Home Owners Association Mandatory
- Voluntary
Home Faces
- South
Inclusions
- Ceiling Fans
- Washer Connection
- Dryer Connection
- Stove/Range
- Gas Cooking
- Disposal
- Dishwasher
- Ice Maker Connection
- Vent Fan
- Gas Water Heater
Instdir
- From Hwy 281N to Hwy 46 East**L Canterbury**L Winston**R Kenilworth Blvd**L Hawthorne**R Gainsborough**L Yorkshire
Interior Features
- One Living Area
- Eat-In Kitchen
- Two Eating Areas
- Study/Library
- Loft
- Open Floor Plan
- Cable TV Available
- Laundry in Closet
- Laundry Main Level
- Laundry Lower Level
- Walk in Closets
Kitchen Length
- 20
Legal Desc Lot
- 415
Legal Description
- Whispering Hills
- Lot 415
Lot Description
- 1 - 2 Acres
Lot Improvements
- Street Paved
- Asphalt
Middle School
- Smithson Valley
Miscellaneous
- Virtual Tour
Neighborhood Amenities
- Park/Playground
Occupancy
- Owner
Owner Lrealreb
- No
Ph To Show
- 2102222227
Possession
- Closing/Funding
Property Type
- Single Residential
Recent Rehab
- No
Roof
- Metal
School District
- Comal
Source Sqft
- Appsl Dist
Style
- Two Story
- Texas Hill Country
Total Tax
- 6284
Views
- 23
Virtual Tour Url
- https://my.matterport.com/show/?m=fpnexxBkCaz&mls=1
Water/Sewer
- Septic
Window Coverings
- All Remain
Year Built
- 2001
Property Location and Similar Properties