
- Ron Tate, Broker,CRB,CRS,GRI,REALTOR ®,SFR
- By Referral Realty
- Mobile: 210.861.5730
- Office: 210.479.3948
- Fax: 210.479.3949
- rontate@taterealtypro.com
Property Photos
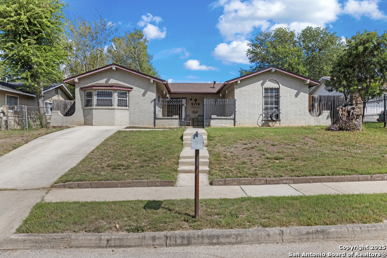

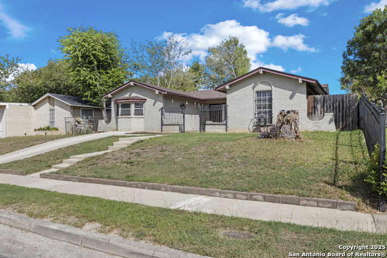
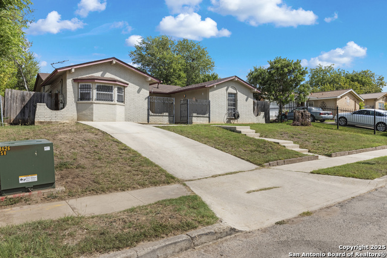
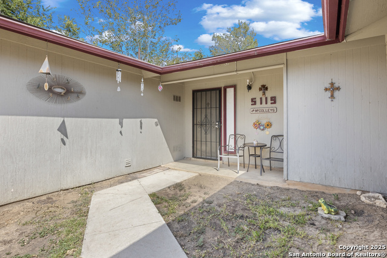
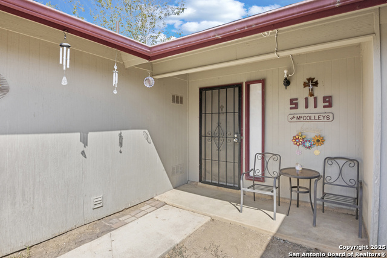
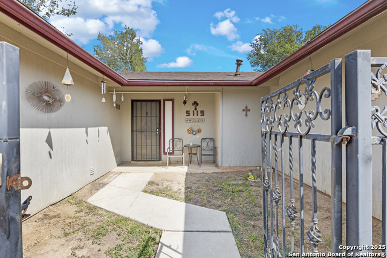
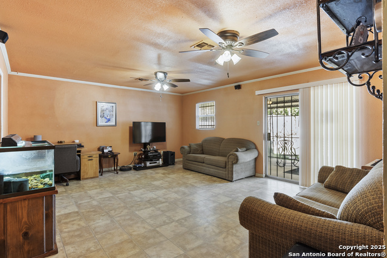
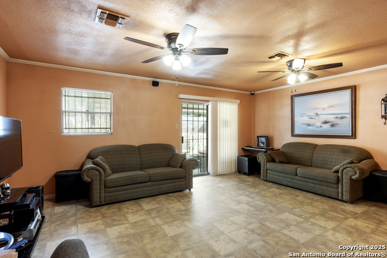
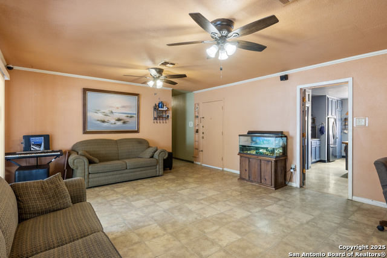
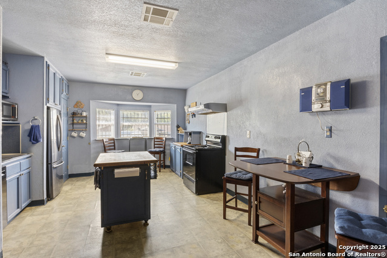
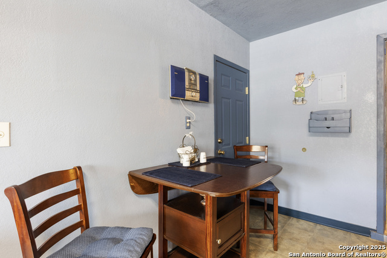
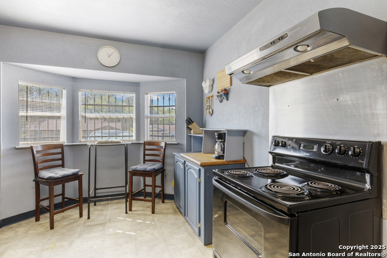
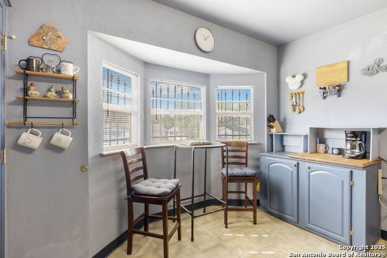
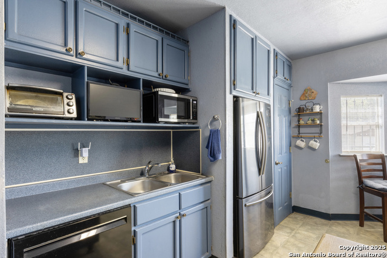
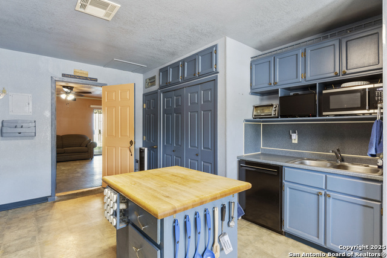
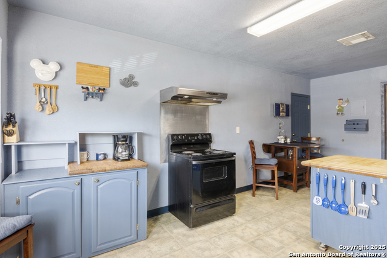
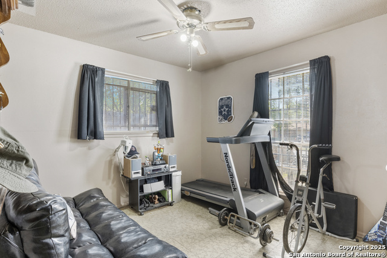
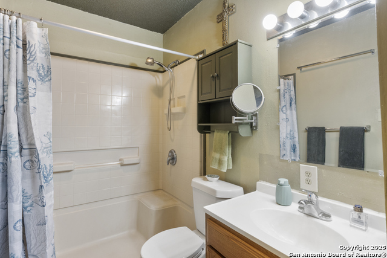
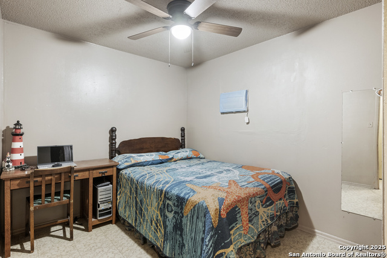
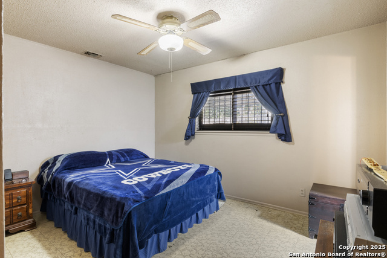
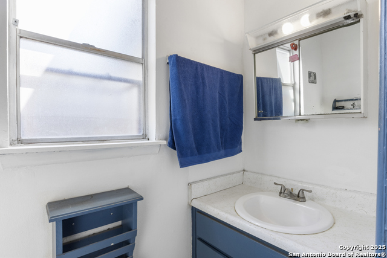
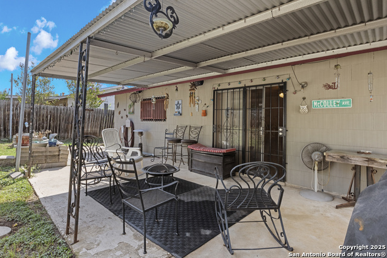
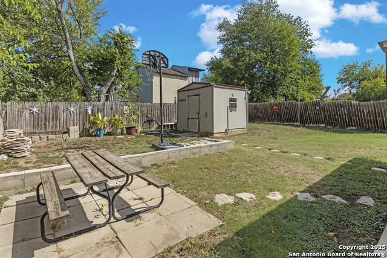
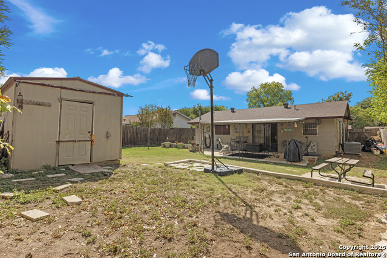
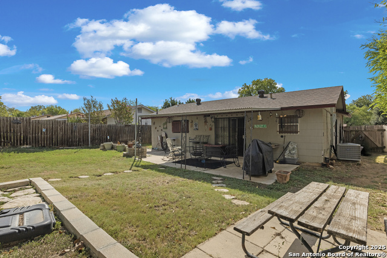
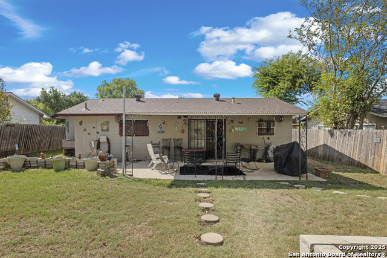
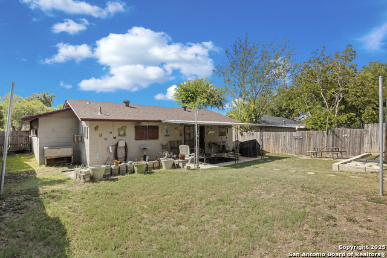
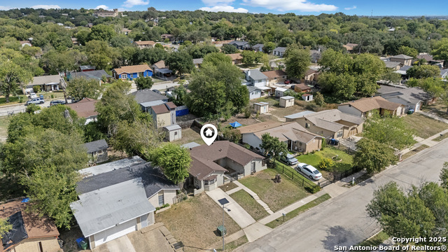
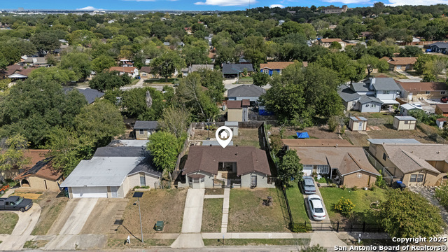
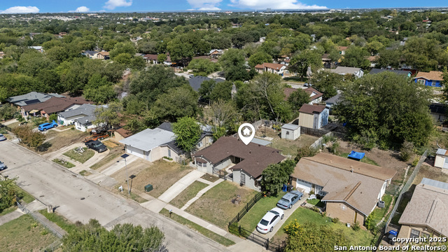
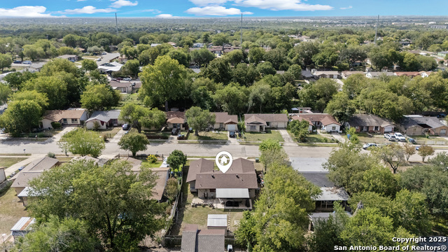
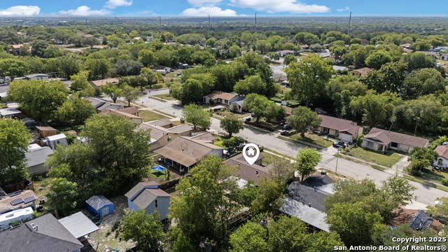
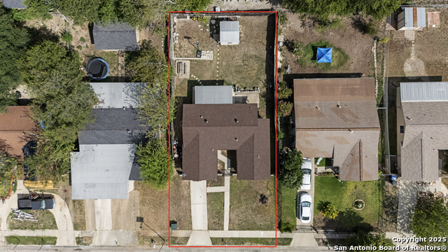
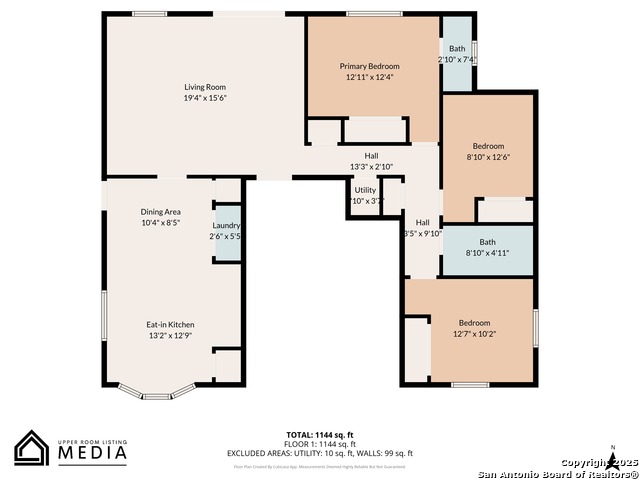
- MLS#: 1910712 ( Single Residential )
- Street Address: 5119 Oldstead St.
- Viewed: 3
- Price: $170,000
- Price sqft: $149
- Waterfront: No
- Year Built: 1971
- Bldg sqft: 1144
- Bedrooms: 3
- Total Baths: 2
- Full Baths: 1
- 1/2 Baths: 1
- Garage / Parking Spaces: 1
- Days On Market: 26
- Additional Information
- County: BEXAR
- City: San Antonio
- Zipcode: 78228
- Subdivision: Culebra Park
- District: Northside
- Elementary School: Villarreal
- Middle School: Ross Sul
- High School: Holmes Oliver W
- Provided by: Keller Williams City-View
- Contact: Zachariah Castillo
- (210) 817-1700

- DMCA Notice
-
DescriptionWelcome to this charming single story residence in San Antonio, the perfect place to start your journey into homeownership! This charming single story residence offers plenty of space with multiple living areas, a large eat in kitchen with abundant cabinet storage, and comfortable bedrooms filled with natural light. Security windows and doors provide peace of mind, while the covered back patio and spacious fenced yard create the ideal setting for outdoor relaxation, gardening, or family gatherings. With its functional layout and inviting atmosphere, this home is a blank canvas ready for your personal touch. Conveniently located near schools, shopping, and major highways, it's a wonderful opportunity for first time buyers to settle into a home of their own.
Features
Possible Terms
- Conventional
- FHA
- VA
- Cash
Accessibility
- Int Door Opening 32"+
- Ext Door Opening 36"+
- 36 inch or more wide halls
- First Floor Bath
- First Floor Bedroom
Air Conditioning
- One Central
Apprx Age
- 54
Block
- 23
Builder Name
- UNKNOWN
Construction
- Pre-Owned
Contract
- Exclusive Right To Sell
Days On Market
- 14
Dom
- 14
Elementary School
- Villarreal
Energy Efficiency
- 16+ SEER AC
- Programmable Thermostat
Exterior Features
- Brick
- Cement Fiber
- 1 Side Masonry
Fireplace
- Not Applicable
Floor
- Laminate
Foundation
- Slab
Garage Parking
- None/Not Applicable
Heating
- Central
- 1 Unit
Heating Fuel
- Natural Gas
High School
- Holmes Oliver W
Home Owners Association Mandatory
- None
Inclusions
- Ceiling Fans
- Washer Connection
- Dryer Connection
- Microwave Oven
- Stove/Range
- Refrigerator
- Dishwasher
- Smoke Alarm
- Gas Water Heater
- Custom Cabinets
- City Garbage service
Instdir
- From 410 exit bandera
- make a right on Benrus Dr
- make a right on Ivanhoe St
- left on Fairburn St
- turn right on Oldstead St
- home will be on your right
Interior Features
- One Living Area
- Eat-In Kitchen
- Utility Room Inside
- Secondary Bedroom Down
- Converted Garage
- High Speed Internet
- All Bedrooms Downstairs
- Laundry in Kitchen
Kitchen Length
- 13
Legal Desc Lot
- 21
Legal Description
- NCB 14506 BLK 23 LOT 21
Middle School
- Ross Sul
Neighborhood Amenities
- None
Occupancy
- Owner
Other Structures
- Storage
Owner Lrealreb
- No
Ph To Show
- 2102222227
Possession
- Closing/Funding
Property Type
- Single Residential
Roof
- Composition
School District
- Northside
Source Sqft
- Appsl Dist
Style
- One Story
- Traditional
Total Tax
- 3807.16
Utility Supplier Elec
- CPS
Utility Supplier Gas
- CPS
Utility Supplier Grbge
- SAWS
Utility Supplier Sewer
- SAWS
Utility Supplier Water
- SAWS
Water/Sewer
- City
Window Coverings
- All Remain
Year Built
- 1971
Property Location and Similar Properties