
- Ron Tate, Broker,CRB,CRS,GRI,REALTOR ®,SFR
- By Referral Realty
- Mobile: 210.861.5730
- Office: 210.479.3948
- Fax: 210.479.3949
- rontate@taterealtypro.com
Property Photos
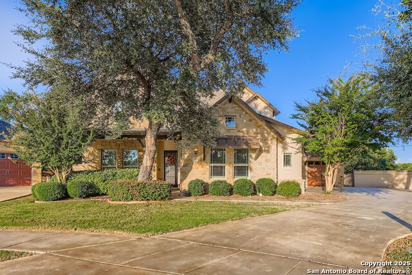

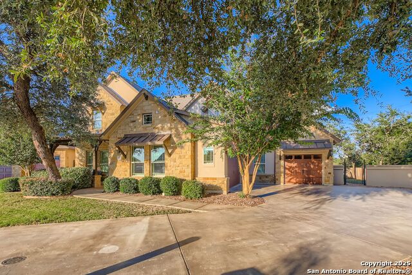
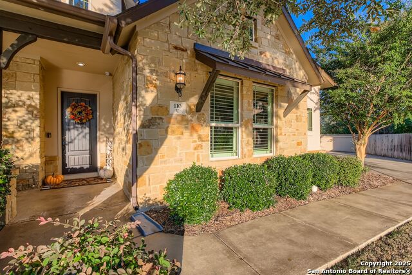
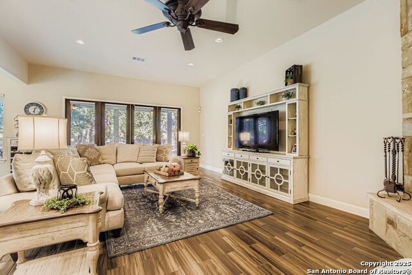
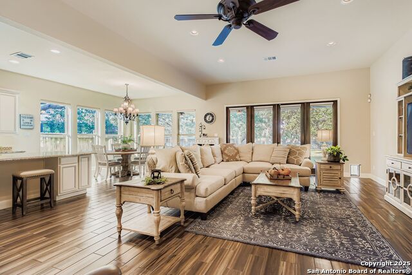
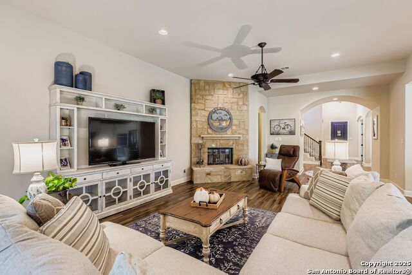
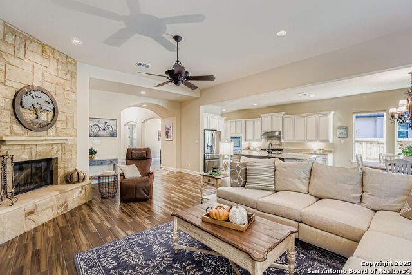
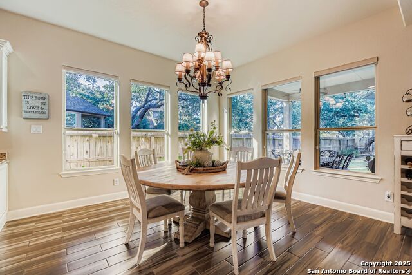
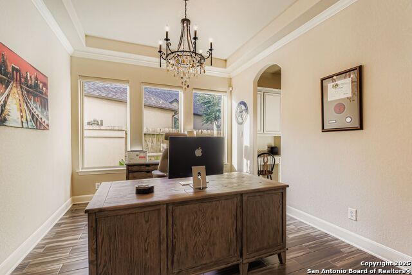
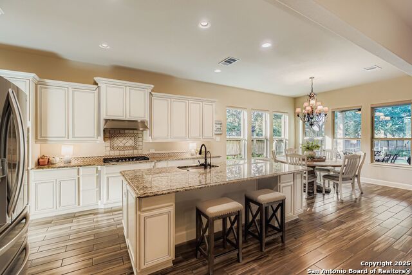
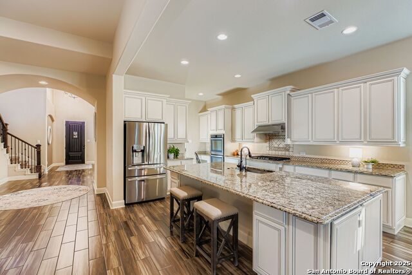
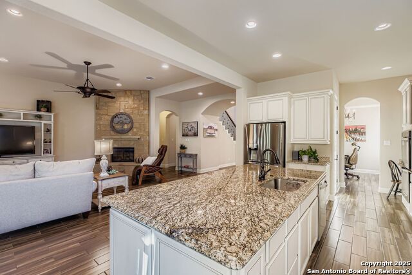
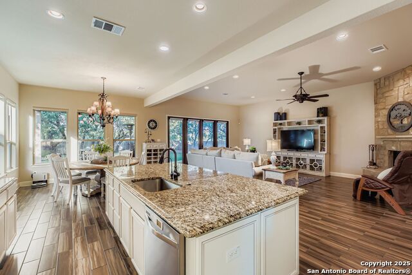
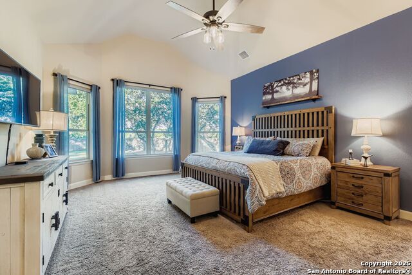
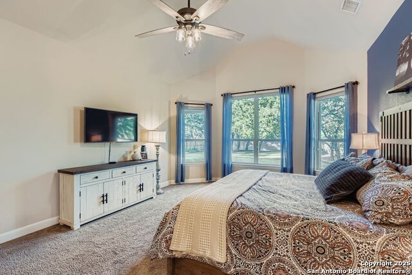
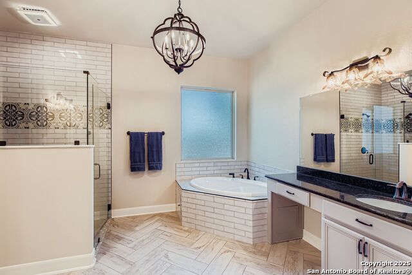
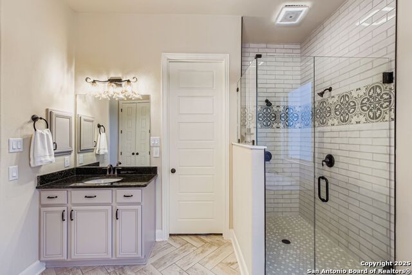
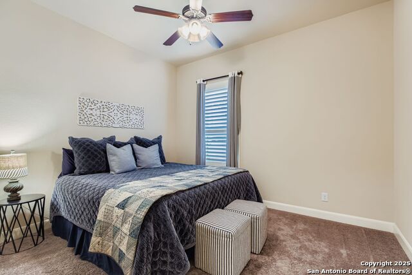
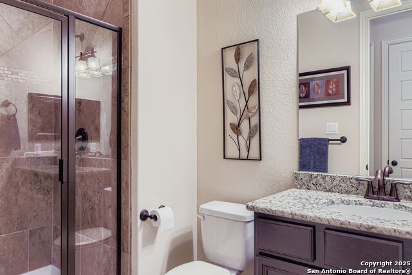
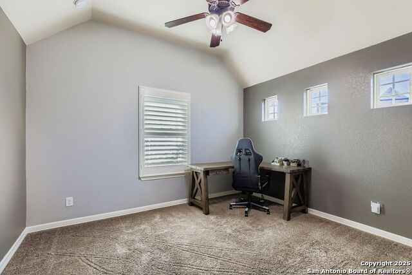
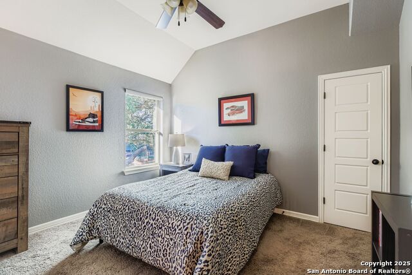
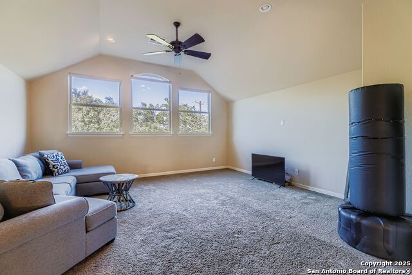
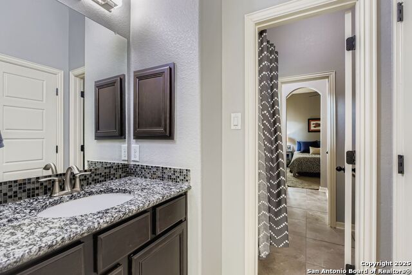
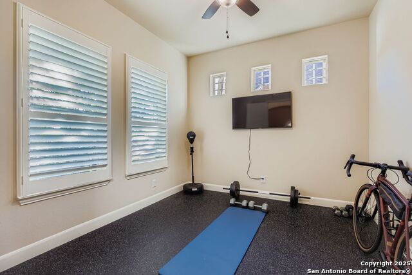
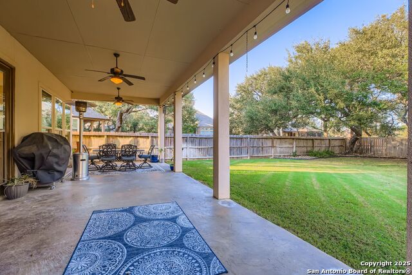
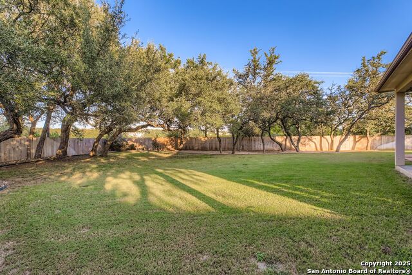
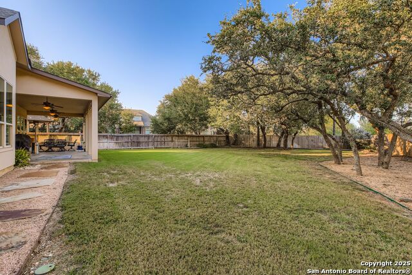
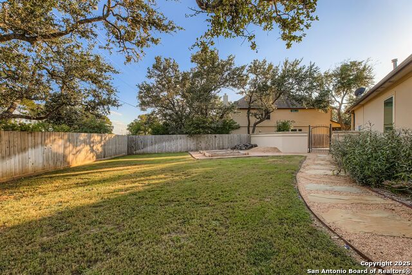
- MLS#: 1910544 ( Single Residential )
- Street Address: 110 Enchanted Woods
- Viewed: 83
- Price: $872,000
- Price sqft: $229
- Waterfront: No
- Year Built: 2016
- Bldg sqft: 3811
- Bedrooms: 4
- Total Baths: 4
- Full Baths: 3
- 1/2 Baths: 1
- Garage / Parking Spaces: 3
- Days On Market: 92
- Additional Information
- County: KENDALL
- City: Boerne
- Zipcode: 78006
- Subdivision: The Woods Of Boerne Subdivisio
- District: Boerne
- Elementary School: Call District
- Middle School: Call District
- High School: Call District
- Provided by: Keller Williams Boerne
- Contact: Toni Mobley
- (830) 816-3500

- DMCA Notice
-
DescriptionDiscover refined Hill Country living in The Woods of Boerne, a premier gated community minutes from Main Street. This elegant 4 bedroom, 3.5 bath home offers over 3,800 sq ft of thoughtfully designed space on an oversized lot. Built in 2016, it features an open floor plan ideal for entertaining, with a chef's kitchen, large island, and seamless flow into the spacious living and dining areas. The luxurious primary suite includes a spa style bath, dual vanities, soaking tub, and expansive walk in closet. Upstairs provides a generous game room and secondary bedrooms, each with walk in closets. Enjoy modern comforts like remote controlled shades, high ceilings, and abundant natural light throughout. Outside, relax under the covered patio overlooking the private backyard. Three car garage, excellent schools, and quick access to shopping, dining, and I 10 complete this exceptional Boerne home.
Features
Possible Terms
- Conventional
- FHA
- VA
- Cash
Air Conditioning
- Two Central
Builder Name
- Coventry
Construction
- Pre-Owned
Contract
- Exclusive Right To Sell
Days On Market
- 88
Dom
- 88
Elementary School
- Call District
Exterior Features
- 4 Sides Masonry
Fireplace
- One
- Living Room
Floor
- Carpeting
- Ceramic Tile
Foundation
- Slab
Garage Parking
- Three Car Garage
Heating
- Central
- 2 Units
Heating Fuel
- Natural Gas
High School
- Call District
Home Owners Association Fee
- 165
Home Owners Association Frequency
- Quarterly
Home Owners Association Mandatory
- Mandatory
Home Owners Association Name
- WOODS OF BOERNE HOA
Inclusions
- Ceiling Fans
- Chandelier
- Washer Connection
- Dryer Connection
- Cook Top
- Built-In Oven
- Self-Cleaning Oven
- Microwave Oven
- Gas Cooking
- Disposal
- Dishwasher
- Ice Maker Connection
- Water Softener (owned)
- Vent Fan
- Security System (Owned)
- Gas Water Heater
- Garage Door Opener
- Plumb for Water Softener
- Solid Counter Tops
- Double Ovens
Instdir
- Hwy 46/River Road/Left on Woods of Boerne Blvd/Right on Winding Woods/ Left on Noble Woods/ Right on Enchanted Woods.
Interior Features
- Two Living Area
- Separate Dining Room
- Two Eating Areas
- Island Kitchen
- Breakfast Bar
- Walk-In Pantry
- Study/Library
- Utility Room Inside
- 1st Floor Lvl/No Steps
- High Ceilings
- Open Floor Plan
- Pull Down Storage
- Laundry Main Level
- Laundry Lower Level
- Laundry Room
- Telephone
- Walk in Closets
- Attic - Partially Floored
Kitchen Length
- 11
Legal Desc Lot
- 10
Legal Description
- THE WOODS OF BOERNE UNIT 2 BLK 2 LOT 10
- .372 ACRES
Middle School
- Call District
Multiple HOA
- No
Neighborhood Amenities
- Controlled Access
Owner Lrealreb
- No
Ph To Show
- 2102222227
Possession
- Closing/Funding
Property Type
- Single Residential
Roof
- Composition
School District
- Boerne
Source Sqft
- Appsl Dist
Style
- Two Story
Total Tax
- 12957.3
Views
- 83
Virtual Tour Url
- https://cdn-properties.virtuance.com/713016/videos/Unbranded_110_Enchanted_Woods_Boerne_TX_78006.mp4?preset=medium
Water/Sewer
- City
Window Coverings
- All Remain
Year Built
- 2016
Property Location and Similar Properties