
- Ron Tate, Broker,CRB,CRS,GRI,REALTOR ®,SFR
- By Referral Realty
- Mobile: 210.861.5730
- Office: 210.479.3948
- Fax: 210.479.3949
- rontate@taterealtypro.com
Property Photos
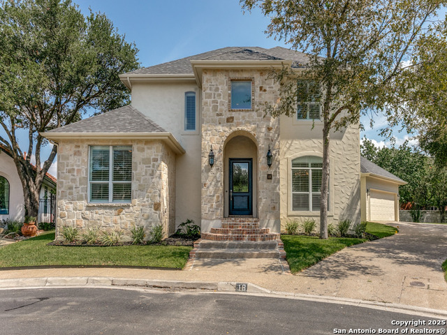

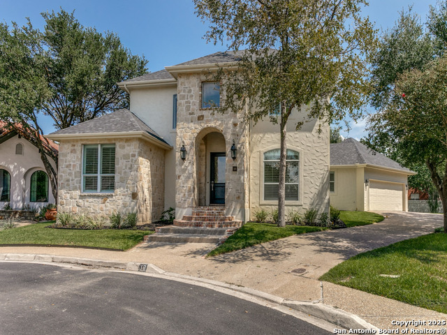
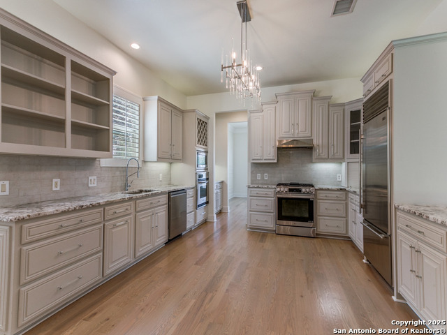
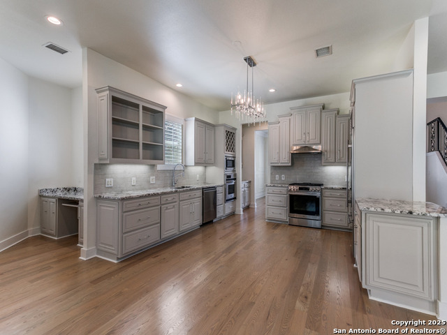
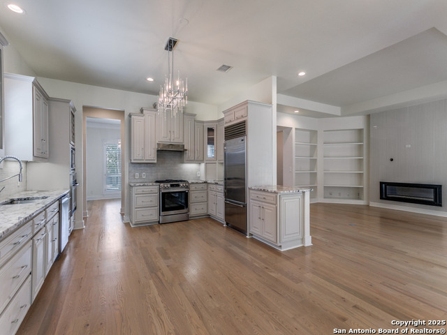
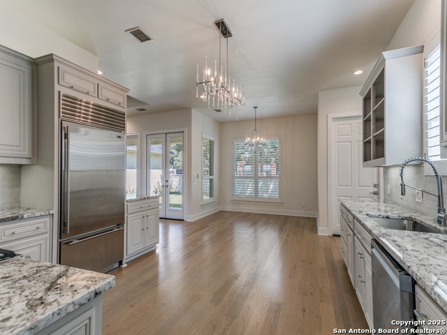
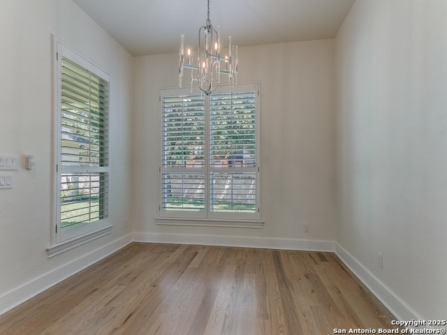
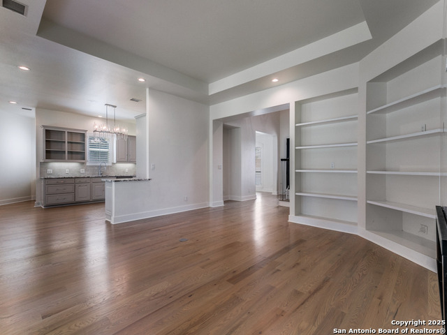
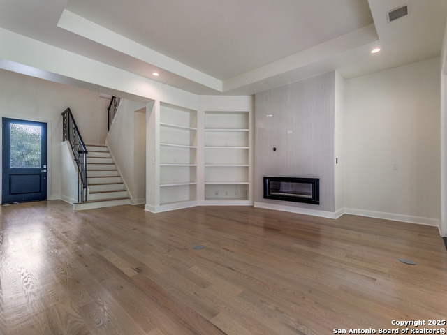
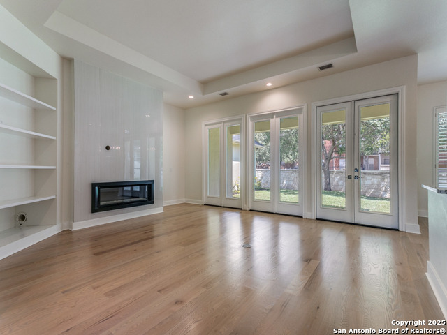
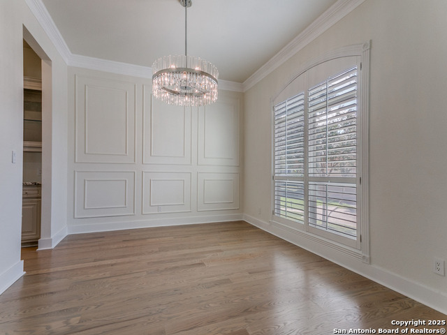
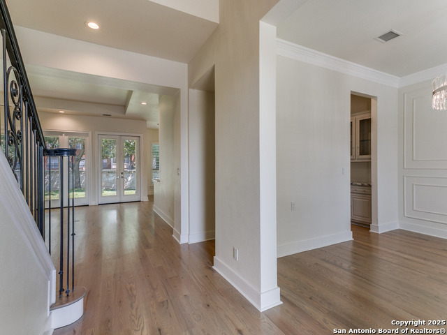
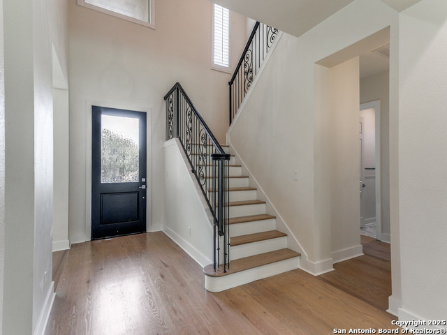
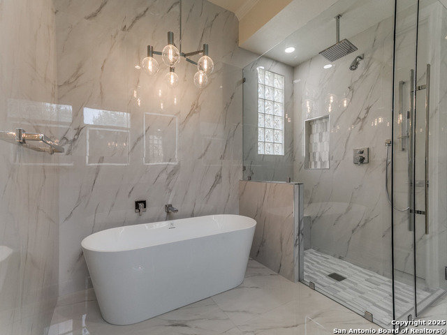
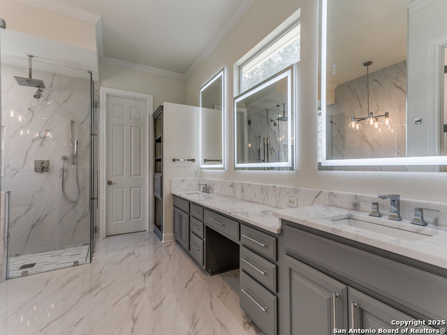
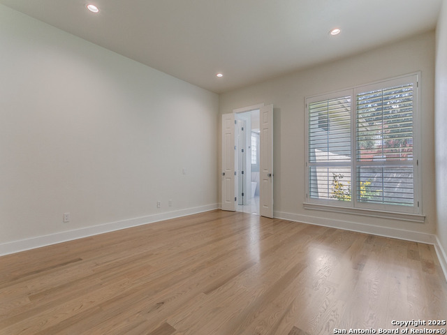
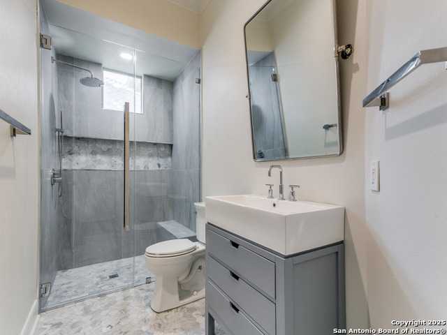
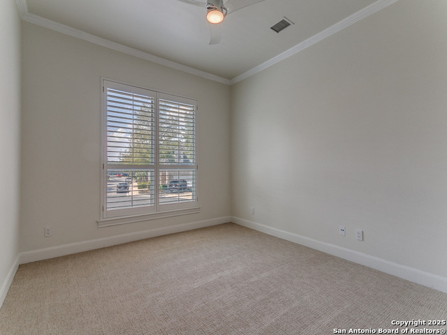
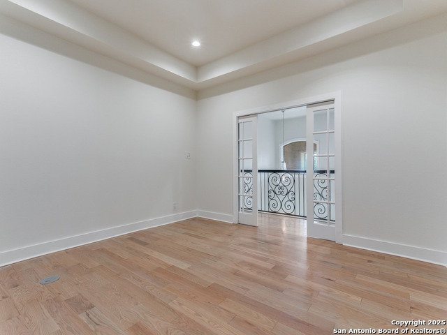
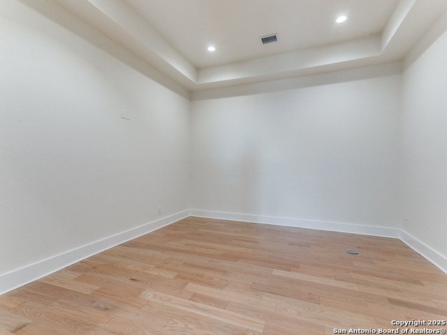
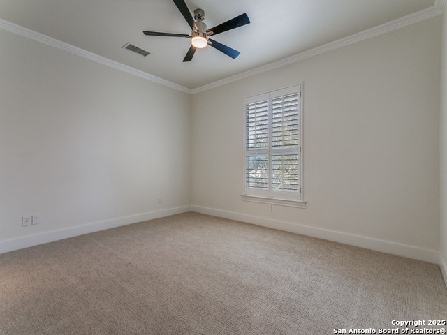
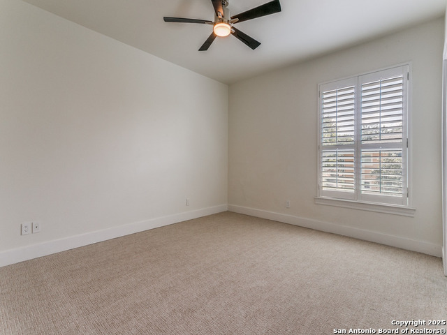
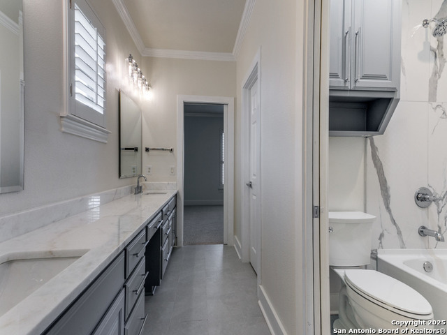
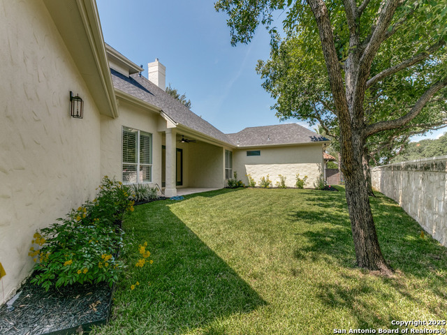
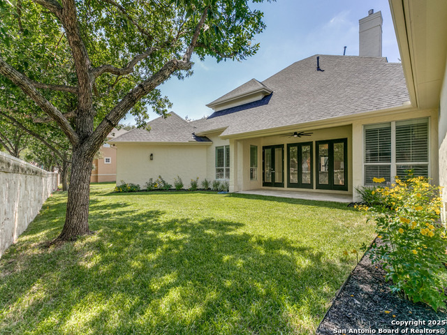
- MLS#: 1910534 ( Single Residential )
- Street Address: 18 Chelsea
- Viewed: 24
- Price: $1,199,999
- Price sqft: $411
- Waterfront: No
- Year Built: 2003
- Bldg sqft: 2918
- Bedrooms: 4
- Total Baths: 3
- Full Baths: 3
- Garage / Parking Spaces: 2
- Days On Market: 24
- Additional Information
- County: BEXAR
- City: San Antonio
- Zipcode: 78209
- Subdivision: The Greens At Lincol
- District: Alamo Heights I.S.D.
- Elementary School: Cambridge
- Middle School: Alamo Heights
- High School: Alamo Heights
- Provided by: Keller Williams City-View
- Contact: John Notzon
- (210) 827-0008

- DMCA Notice
-
DescriptionBeautifully updated 4 bedroom, 3 bath home located on a quiet cul de sac in a gated community in the highly desirable Alamo Heights School District. This spacious residence features a large kitchen with stainless steel appliances, new hardwood floors throughout, and recently renovated bathrooms. The primary suite includes his and hers walk in closets, while a second bedroom downstairs offers flexibility for guests or multigenerational living. Enjoy peace of mind with a recently replaced roof and AC units under warranty. Move in ready with modern comforts and an unbeatable location! Schedule your showing today!
Features
Possible Terms
- Conventional
- Cash
Air Conditioning
- Two Central
Apprx Age
- 22
Builder Name
- Unkwn
Construction
- Pre-Owned
Contract
- Exclusive Right To Sell
Days On Market
- 14
Dom
- 14
Elementary School
- Cambridge
Exterior Features
- Stucco
Fireplace
- One
- Living Room
- Gas
Floor
- Carpeting
- Ceramic Tile
- Wood
Foundation
- Slab
Garage Parking
- Two Car Garage
Heating
- Central
Heating Fuel
- Electric
High School
- Alamo Heights
Home Owners Association Fee
- 716.93
Home Owners Association Fee 2
- 35
Home Owners Association Frequency
- Quarterly
Home Owners Association Mandatory
- Mandatory
Home Owners Association Name
- GREENS AT LINCOLN HEIGHTS HOA
Home Owners Association Name2
- LINCOLN HEIGHTS HOA
Home Owners Association Payment Frequency 2
- Annually
Inclusions
- Ceiling Fans
- Chandelier
- Washer Connection
- Dryer Connection
- Built-In Oven
- Stove/Range
- Gas Cooking
- Refrigerator
- Dishwasher
- Gas Water Heater
- Solid Counter Tops
- Custom Cabinets
- 2+ Water Heater Units
Instdir
- US 281 to E Basse
- Left on Treeline Park
- Left on Bristol Green
- Right on Stratton Green
- and Left on Chelsea Way.
Interior Features
- One Living Area
- Separate Dining Room
- Two Eating Areas
- Walk-In Pantry
- Utility Room Inside
- Secondary Bedroom Down
- High Ceilings
- Laundry Lower Level
- Laundry Room
- Walk in Closets
Kitchen Length
- 14
Legal Desc Lot
- 65
Legal Description
- Ncb 18035 Blk 1 Lot 65 The Greens At Lincoln Heights Ut-2
Lot Description
- Cul-de-Sac/Dead End
Middle School
- Alamo Heights
Miscellaneous
- Repaired Defects
- As-Is
Multiple HOA
- Yes
Neighborhood Amenities
- Controlled Access
- Park/Playground
Owner Lrealreb
- No
Ph To Show
- 2102222227
Possession
- Closing/Funding
Property Type
- Single Residential
Recent Rehab
- Yes
Roof
- Composition
School District
- Alamo Heights I.S.D.
Source Sqft
- Appsl Dist
Style
- Two Story
- Spanish
Total Tax
- 17954.1
Views
- 24
Water/Sewer
- Water System
- Sewer System
- City
Window Coverings
- All Remain
Year Built
- 2003
Property Location and Similar Properties