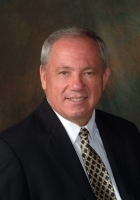
- Ron Tate, Broker,CRB,CRS,GRI,REALTOR ®,SFR
- By Referral Realty
- Mobile: 210.861.5730
- Office: 210.479.3948
- Fax: 210.479.3949
- rontate@taterealtypro.com
Property Photos
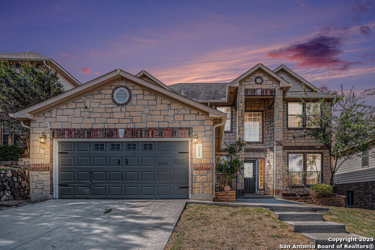

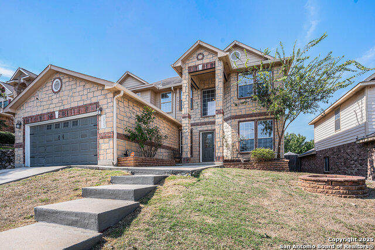
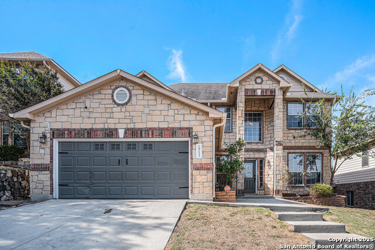
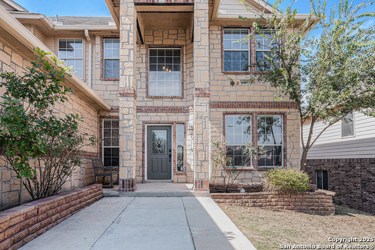
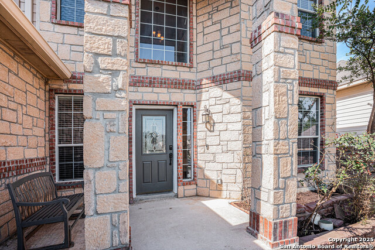
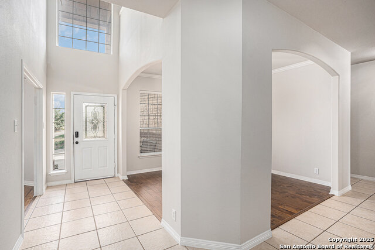
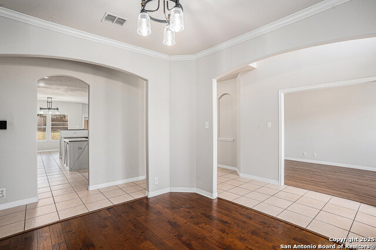
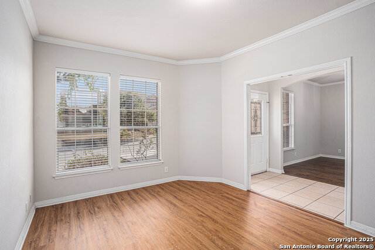
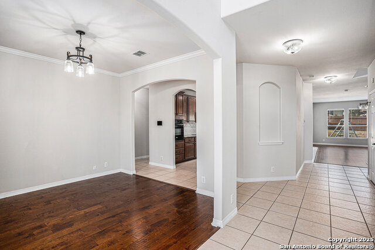
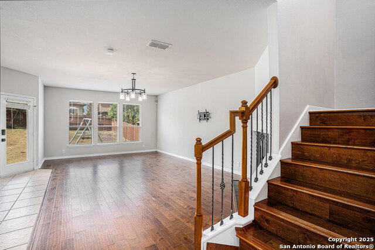
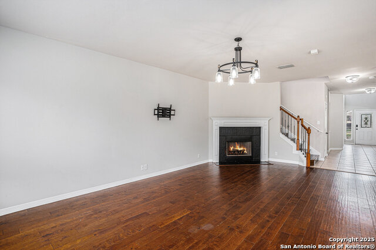
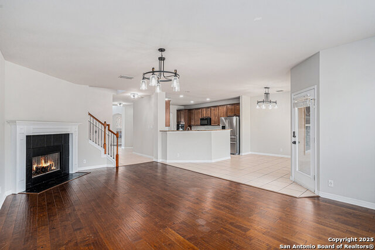
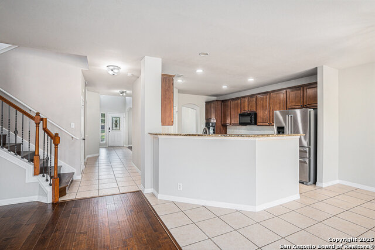
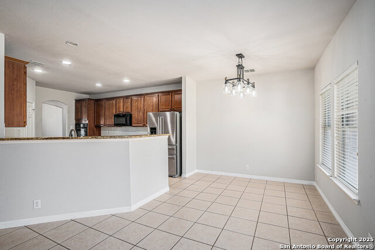
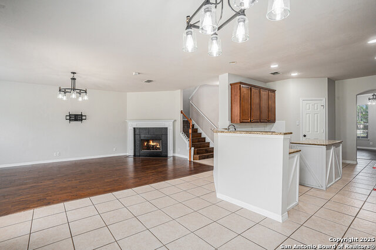
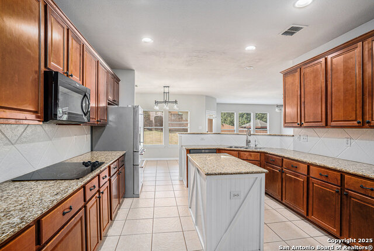
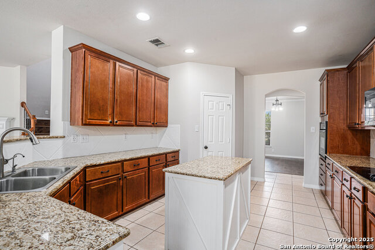
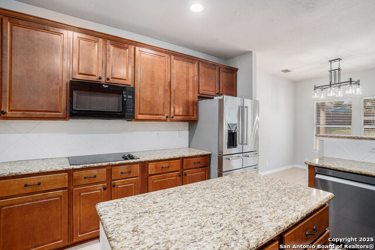
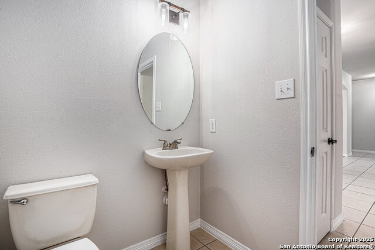
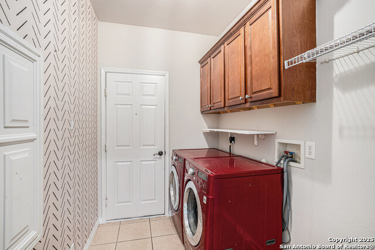
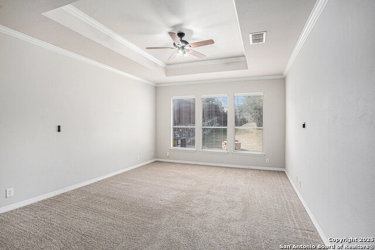
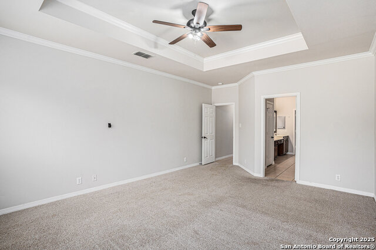
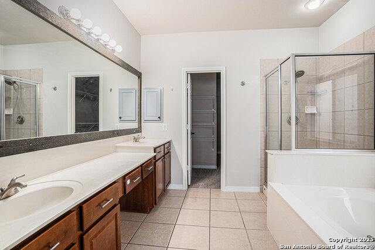
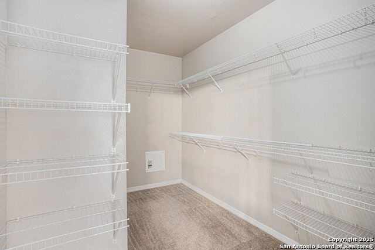
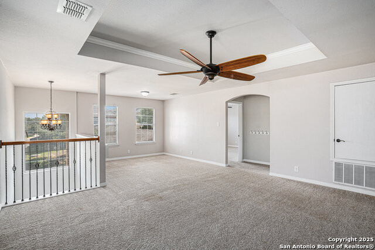
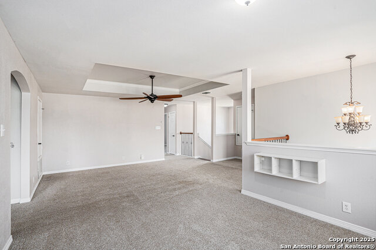
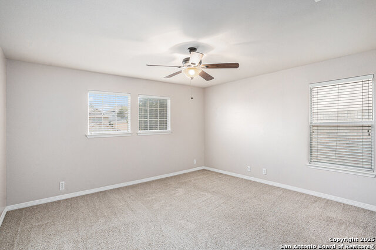
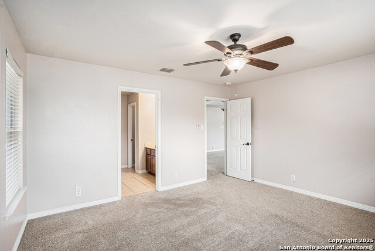
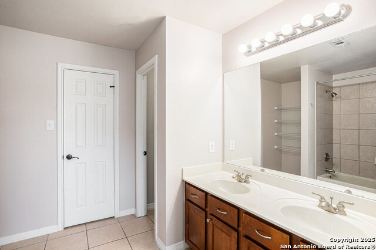
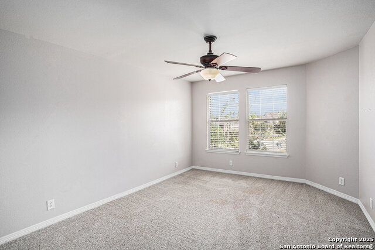
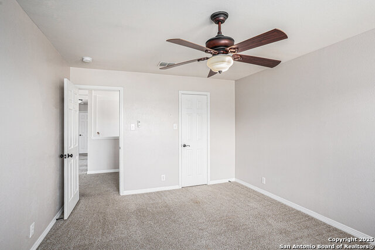
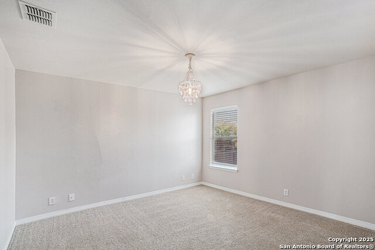
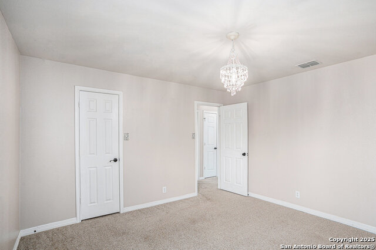
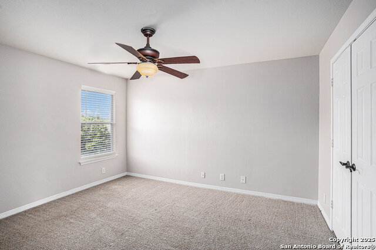
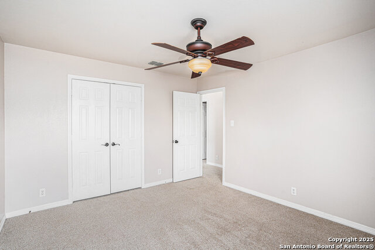
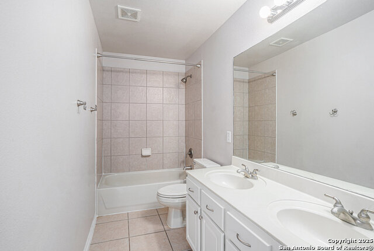
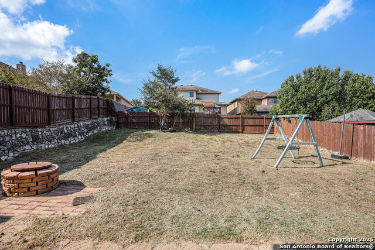
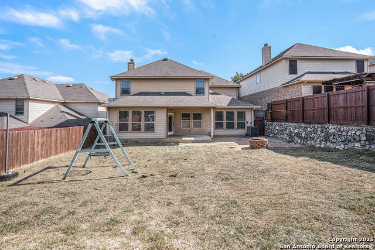
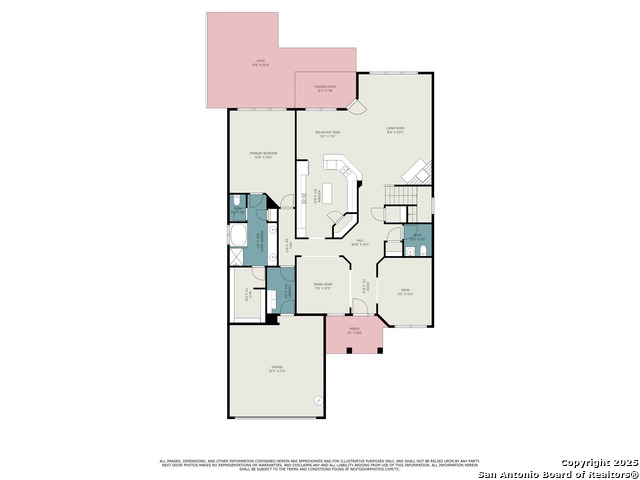
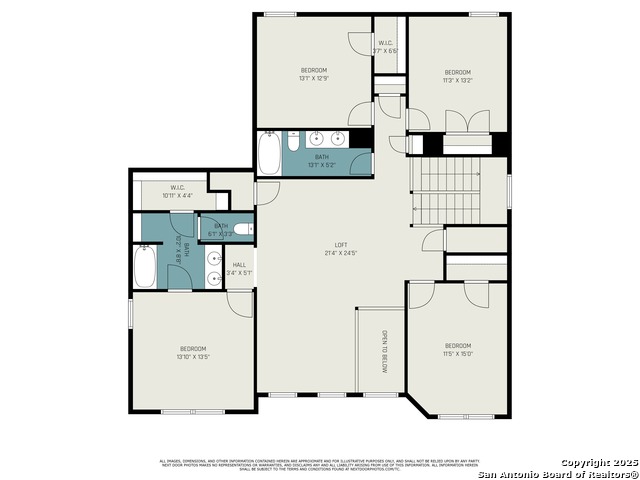
- MLS#: 1910500 ( Single Residential )
- Street Address: 24123 Horse Prairie
- Viewed: 86
- Price: $465,000
- Price sqft: $125
- Waterfront: No
- Year Built: 2005
- Bldg sqft: 3733
- Bedrooms: 5
- Total Baths: 4
- Full Baths: 3
- 1/2 Baths: 1
- Garage / Parking Spaces: 2
- Days On Market: 94
- Additional Information
- County: BEXAR
- City: San Antonio
- Zipcode: 78261
- Subdivision: Bulverde Village
- District: CALL DISTRICT
- Elementary School: Call District
- Middle School: Call District
- High School: Call District
- Provided by: LPT Realty, LLC
- Contact: Darnell Ingram
- (210) 996-6882

- DMCA Notice
-
DescriptionWelcome Home to Bulverde Village! Step into this bright, move in ready two story home offering 5 spacious bedrooms, a large upstairs game room, a dedicated home office, and a true formal dining room a layout designed for both everyday comfort and effortless entertaining. The kitchen serves as the home's central gathering space, featuring granite countertops, built in appliances, and abundant 42" cabinetry, all opening seamlessly to the living area with its warm wood flooring, tall ceilings, and cozy fireplace. The main floor primary suite is a peaceful retreat boasting a pop up ceiling, crown molding, and a spa like ensuite with dual vanities, a garden tub, a separate shower, linen storage, and a generous walk in closet. Upstairs, the game room provides extra living flexibility, and the junior suite with its own private bath and walk in closet is perfect for guests, multigenerational living, or an older child wanting more privacy. All secondary bedrooms offer great size and walk in closets. Thoughtful updates and conveniences include: * NEW AC (September 2025) * Water softener * Oversized laundry room * Partially planked and lighted attic for added storage Step outside to a covered patio overlooking a spacious, privacy fenced backyard ideal for relaxing, grilling, or hosting weekend gatherings. Located less than 4 miles to H E B, shopping, dining, parks, and Hwy 281, this home delivers the perfect blend of comfort, space, and convenience. A fantastic opportunity in one of the area's most desirable communities!
Features
Possible Terms
- Conventional
- FHA
- VA
Air Conditioning
- Two Central
Apprx Age
- 20
Block
- 51
Builder Name
- Centex
Construction
- Pre-Owned
Contract
- Exclusive Right To Sell
Days On Market
- 148
Dom
- 88
Elementary School
- Call District
Exterior Features
- Brick
- Stucco
- Siding
Fireplace
- One
Floor
- Carpeting
- Ceramic Tile
- Wood
- Laminate
Foundation
- Slab
Garage Parking
- Two Car Garage
Heating
- Heat Pump
Heating Fuel
- Electric
High School
- Call District
Home Owners Association Fee
- 161
Home Owners Association Fee 2
- 109
Home Owners Association Frequency
- Semi-Annually
Home Owners Association Mandatory
- Mandatory
Home Owners Association Name
- LIFETIME BULVERDE VILLAGE
Home Owners Association Name2
- LIFETIME STRATFORD
Home Owners Association Payment Frequency 2
- Semi-Annually
Inclusions
- Ceiling Fans
- Chandelier
- Washer Connection
- Dryer Connection
- Cook Top
- Built-In Oven
- Self-Cleaning Oven
- Microwave Oven
- Stove/Range
- Disposal
- Dishwasher
- Water Softener (owned)
- Vent Fan
- Smoke Alarm
- Electric Water Heater
- Smooth Cooktop
- Solid Counter Tops
Instdir
- Follow Bulverde Rd 4.8 mi
- Turn right onto Bulverde Oaks 0.4 mi
- Turn right onto Bulverde Grn 171 ft
- Turn left onto Running Rnch 0.1 mi Turn right onto Horse Prairie
Interior Features
- Two Living Area
- Island Kitchen
- Walk-In Pantry
- Game Room
- Loft
- High Ceilings
- Open Floor Plan
- Cable TV Available
- High Speed Internet
- Laundry Main Level
- Telephone
- Walk in Closets
- Attic - Pull Down Stairs
- Attic - Storage Only
Kitchen Length
- 13
Legal Desc Lot
- 26
Legal Description
- CB 4900K BLK 51 LOT 26 THE VILLAGE AT BULVERDE
Middle School
- Call District
Miscellaneous
- Cluster Mail Box
Multiple HOA
- Yes
Neighborhood Amenities
- Park/Playground
- Jogging Trails
- BBQ/Grill
- Basketball Court
- Volleyball Court
Occupancy
- Vacant
Owner Lrealreb
- No
Ph To Show
- 2109966882
Possession
- Closing/Funding
Property Type
- Single Residential
Recent Rehab
- No
Roof
- Composition
School District
- CALL DISTRICT
Source Sqft
- Appsl Dist
Style
- Two Story
Total Tax
- 9437
Utility Supplier Elec
- CPS
Utility Supplier Water
- SAWS
Views
- 86
Water/Sewer
- Water System
- Sewer System
Window Coverings
- Some Remain
Year Built
- 2005
Property Location and Similar Properties