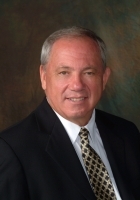
- Ron Tate, Broker,CRB,CRS,GRI,REALTOR ®,SFR
- By Referral Realty
- Mobile: 210.861.5730
- Office: 210.479.3948
- Fax: 210.479.3949
- rontate@taterealtypro.com
Property Photos
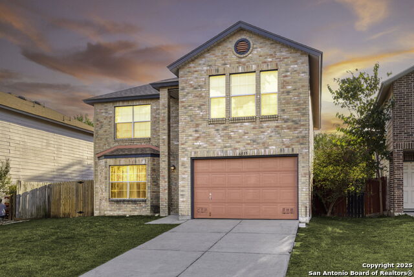

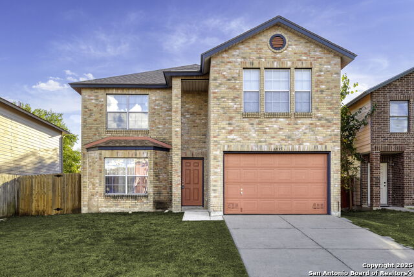
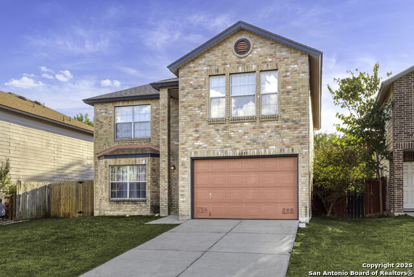
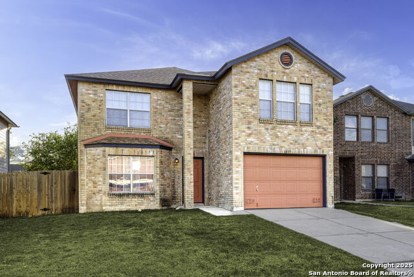
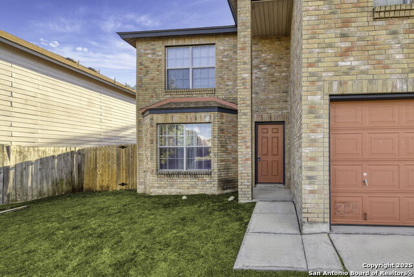
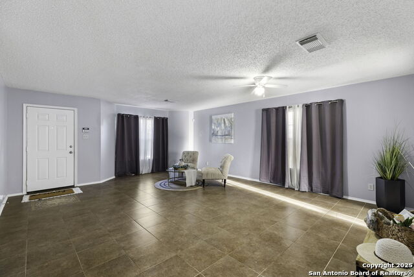
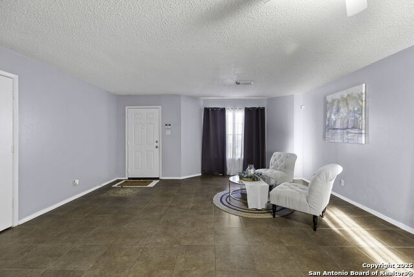
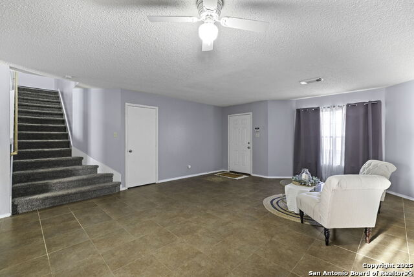
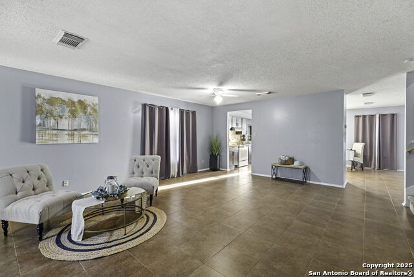
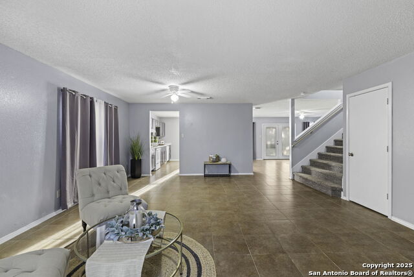
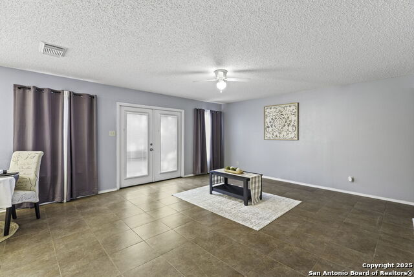
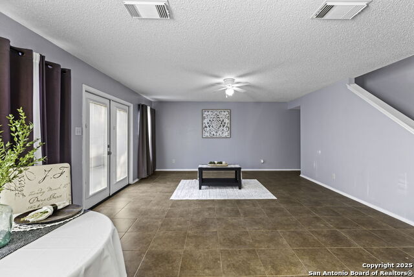
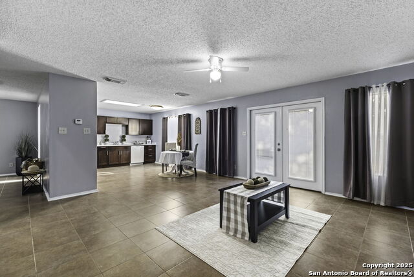
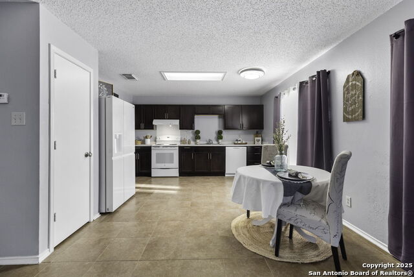
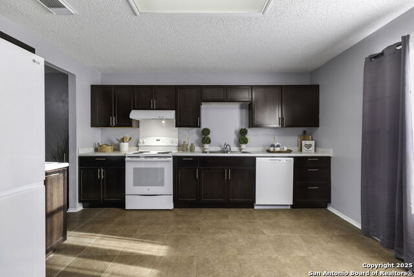
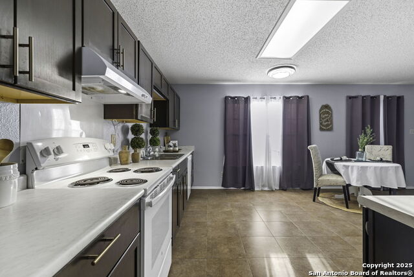
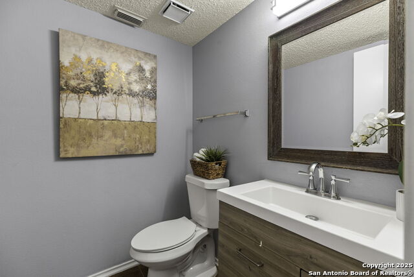
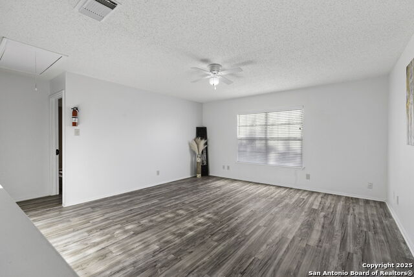
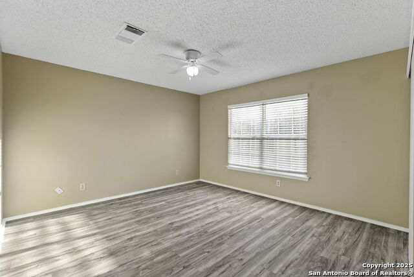
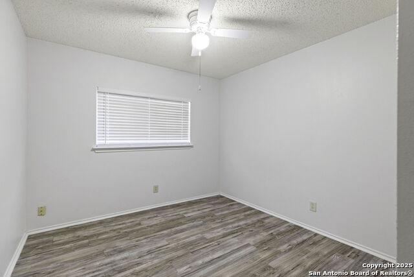
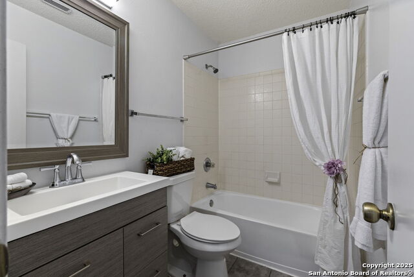
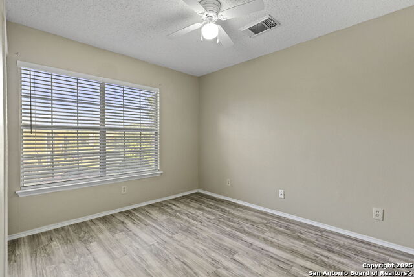
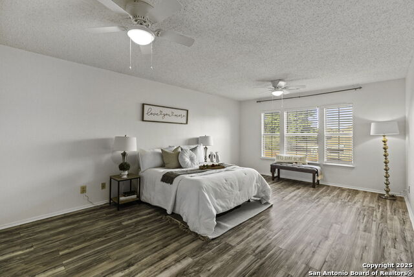
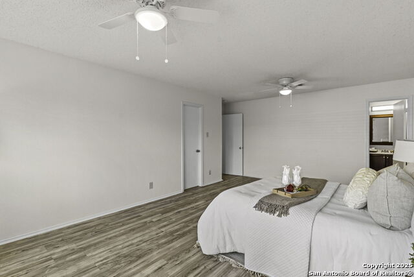
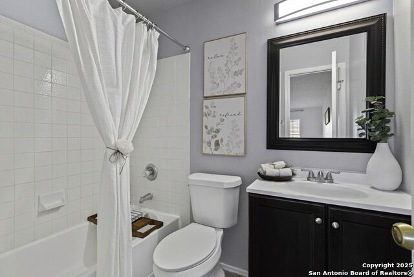
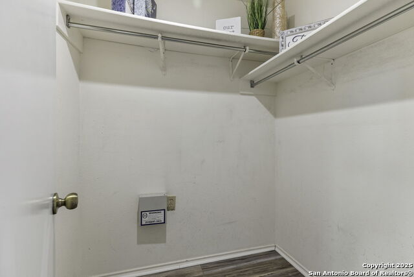
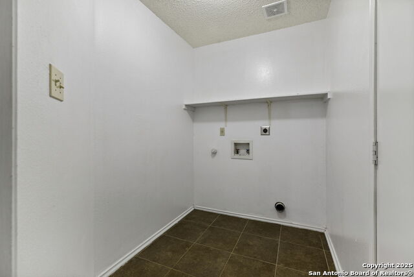
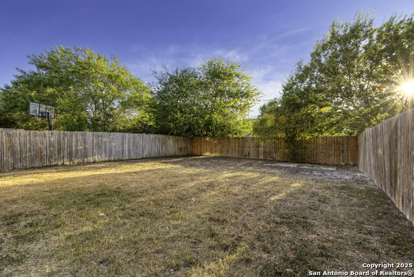
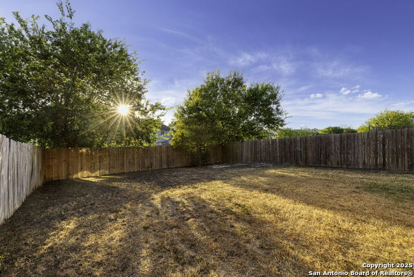
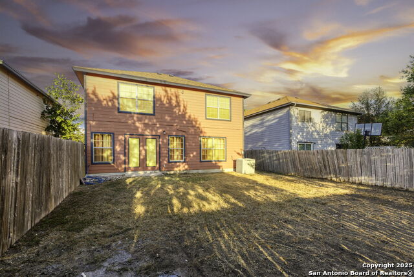
- MLS#: 1910396 ( Single Residential )
- Street Address: 6835 Waterfall Pass
- Viewed: 16
- Price: $234,000
- Price sqft: $103
- Waterfront: No
- Year Built: 2001
- Bldg sqft: 2278
- Bedrooms: 4
- Total Baths: 3
- Full Baths: 2
- 1/2 Baths: 1
- Garage / Parking Spaces: 1
- Days On Market: 28
- Additional Information
- County: BEXAR
- City: Converse
- Zipcode: 78109
- Subdivision: The Fields Of Dover
- District: Judson
- Elementary School: Elolf
- Middle School: Woodlake
- High School: Judson
- Provided by: Andrew Arroyo Real Estate Inc.
- Contact: Michele Lopez
- (210) 467-8262

- DMCA Notice
-
DescriptionA versatile two story design with space for every lifestyle! This 4 bedroom, 2.5 bath home in Converse offers a thoughtful layout with all bedrooms upstairs and no carpet throughout. The open loft adds flexibility, perfect for a game room, office, or cozy retreat. The primary suite features a full bath, while the additional bedrooms provide plenty of room for guests, work, or hobbies. On the main level, the open concept design includes a bright living area, a functional kitchen with ample cabinet space, and a dining area ideal for gatherings. A convenient half bath is also located downstairs for guests. Step outside to a backyard ready for your personal touch, whether for entertaining, gardening, or simply relaxing. Just minutes from Randolph AFB, schools, shopping, and dining, this home combines space, comfort, and convenience in one inviting package.
Features
Possible Terms
- Conventional
- FHA
- VA
- Cash
- Investors OK
Air Conditioning
- One Central
Apprx Age
- 24
Block
- 11
Builder Name
- Unknown
Construction
- Pre-Owned
Contract
- Exclusive Right To Sell
Days On Market
- 15
Dom
- 15
Elementary School
- Elolf
Exterior Features
- Brick
- Siding
Fireplace
- Not Applicable
Floor
- Ceramic Tile
- Laminate
Foundation
- Slab
Garage Parking
- One Car Garage
Heating
- Central
Heating Fuel
- Electric
High School
- Judson
Home Owners Association Fee
- 262
Home Owners Association Frequency
- Annually
Home Owners Association Mandatory
- Mandatory
Home Owners Association Name
- WILDWOOD MANAGEMENT GROUP
Inclusions
- Ceiling Fans
- Washer Connection
- Dryer Connection
- Refrigerator
- Dishwasher
Instdir
- Seguin 78
- Crestway to Walnut Basin to Sundew Creek
- Waterfall Pass
Interior Features
- One Living Area
- Separate Dining Room
- Eat-In Kitchen
- Game Room
- Loft
- Utility Room Inside
- All Bedrooms Upstairs
- High Speed Internet
- Laundry Lower Level
- Laundry Room
Kitchen Length
- 11
Legal Desc Lot
- 45
Legal Description
- Cb 5071H Blk 11 Lot 45 (Dover Subd Ut 2)
Middle School
- Woodlake
Multiple HOA
- No
Neighborhood Amenities
- None
Occupancy
- Other
Owner Lrealreb
- No
Ph To Show
- 210-222-2227
Possession
- Negotiable
Property Type
- Single Residential
Roof
- Composition
School District
- Judson
Source Sqft
- Appsl Dist
Style
- Two Story
Total Tax
- 4776
Utility Supplier Elec
- CPS
Utility Supplier Gas
- CPS
Utility Supplier Sewer
- SAWS
Utility Supplier Water
- SAWS
Views
- 16
Water/Sewer
- Water System
- Sewer System
Window Coverings
- All Remain
Year Built
- 2001
Property Location and Similar Properties