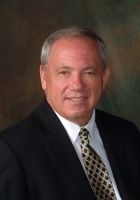
- Ron Tate, Broker,CRB,CRS,GRI,REALTOR ®,SFR
- By Referral Realty
- Mobile: 210.861.5730
- Office: 210.479.3948
- Fax: 210.479.3949
- rontate@taterealtypro.com
Property Photos
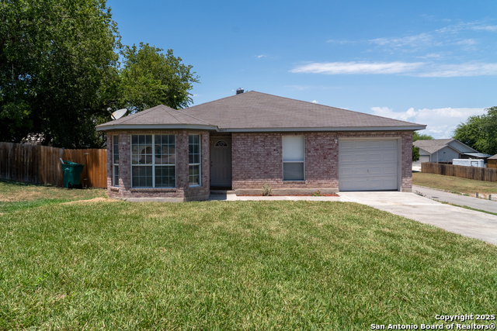

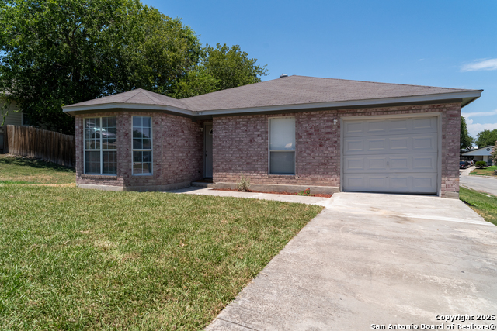
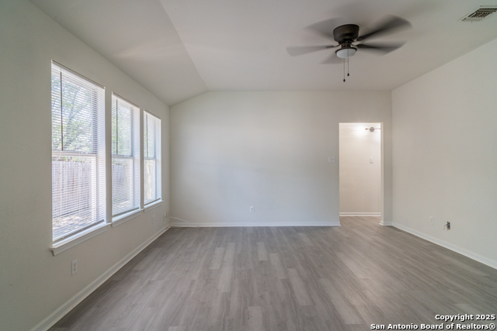
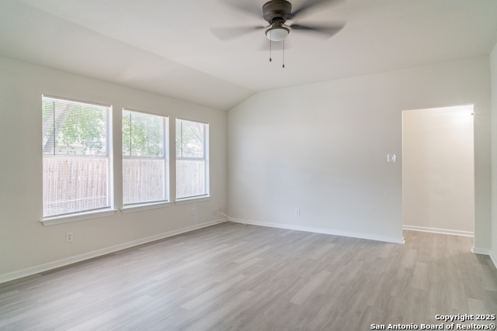
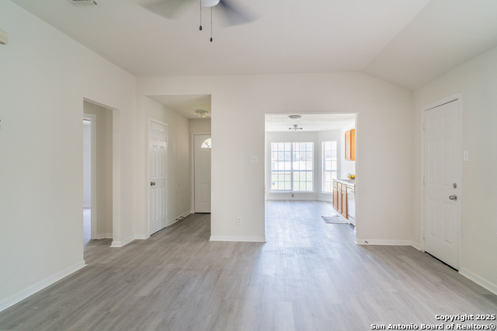
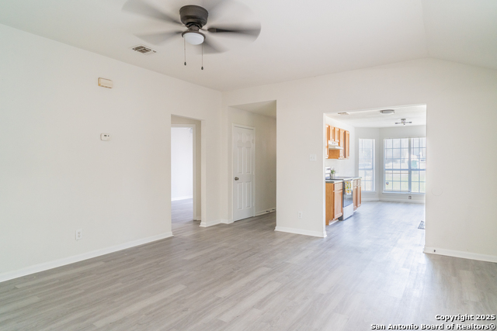
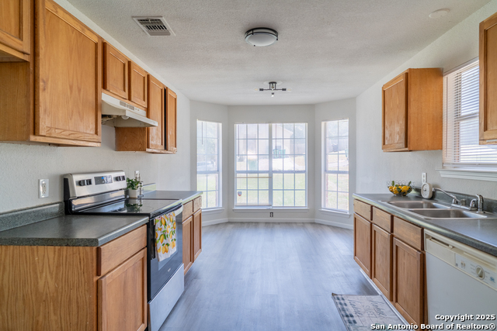
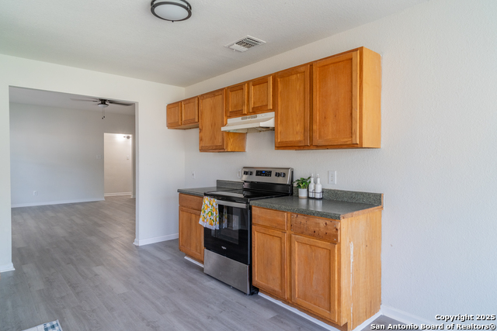
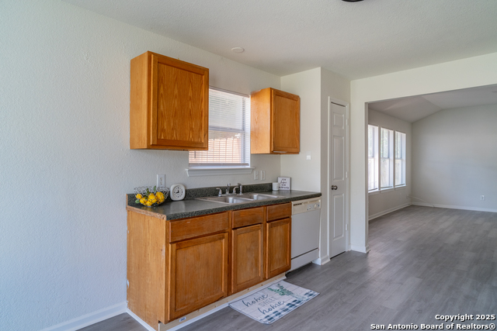
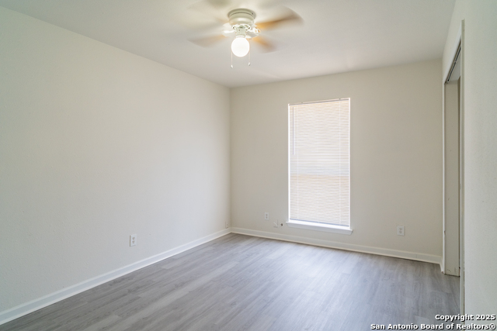
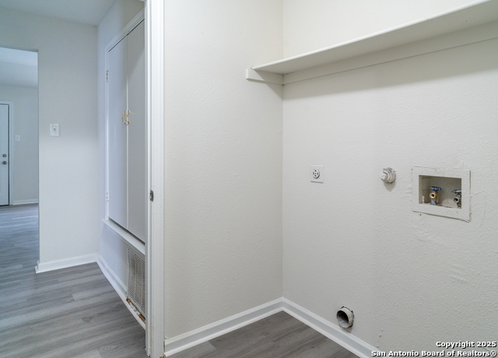
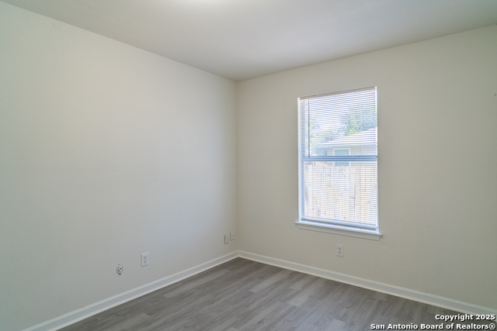
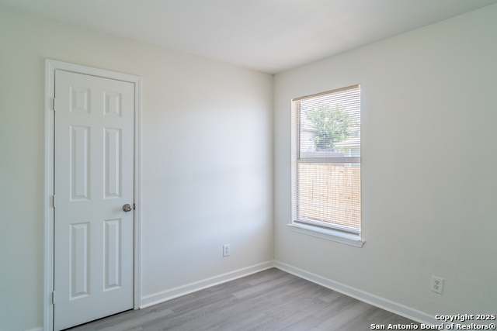
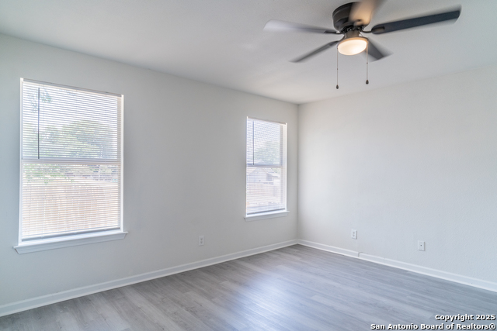
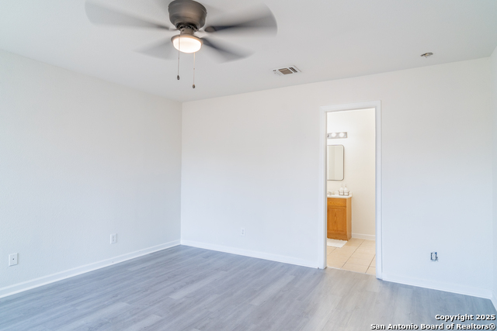
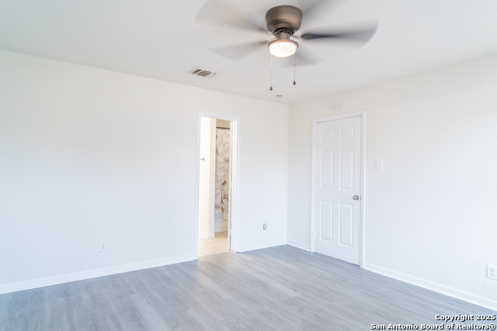
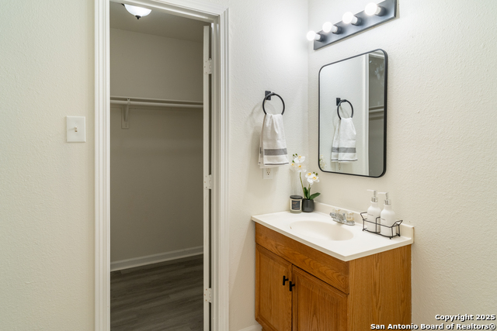
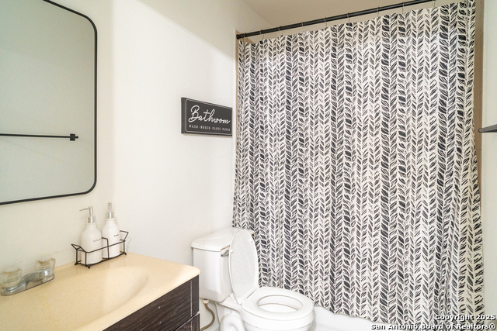
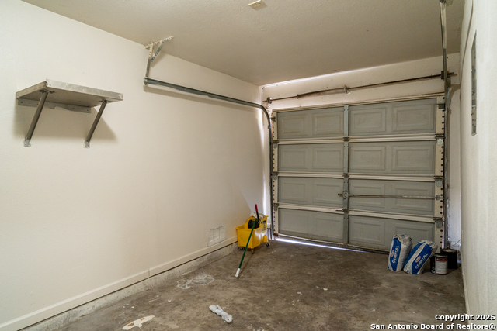
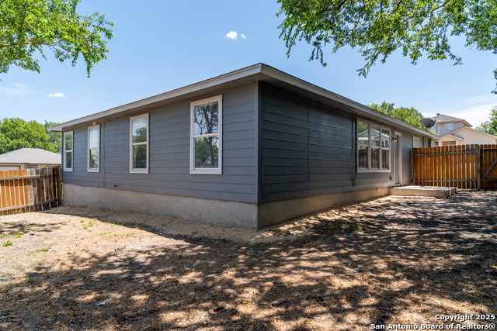
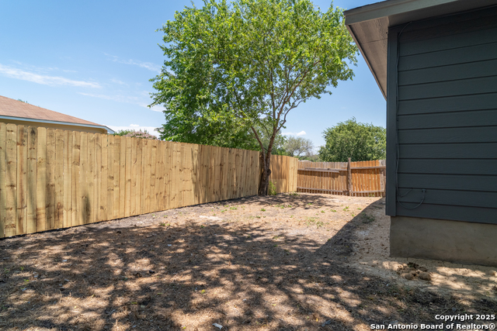
Reduced
- MLS#: 1910392 ( Single Residential )
- Street Address: 8827 Dream Ave
- Viewed: 9
- Price: $214,999
- Price sqft: $139
- Waterfront: No
- Year Built: 2006
- Bldg sqft: 1550
- Bedrooms: 4
- Total Baths: 2
- Full Baths: 2
- Garage / Parking Spaces: 1
- Days On Market: 22
- Additional Information
- County: BEXAR
- City: Converse
- Zipcode: 78109
- Subdivision: Placid Park
- District: Judson
- Elementary School: Converse
- Middle School: Woodlake Hills
- High School: Judson
- Provided by: Keller Williams City-View
- Contact: Paulina Giaimo
- (210) 790-1220

- DMCA Notice
-
DescriptionYour Move In Ready Dream Home Awaits at 8827 Dream Ave! Welcome to this stylishly updated 4 bed, 2 bath corner lot gem in Converse, where comfort, charm, and convenience meet. Step inside to a bright, open concept floor plan with all the upgrades you've been searching for brand new flooring, fresh paint, lush new sod, and a layout that feels instantly inviting. Enjoy peace of mind with foundation repairs backed by a lifetime transferable warranty and a new 2025 water heater already installed. The home's spacious design offers plenty of room to relax, entertain, and grow. Outside, you'll love the curb appeal and private yard, perfect for weekend BBQs or pets to play. And with Randolph AFB, major highways, shopping, and schools just minutes away, you're never far from where you need to be. Seller is offering closing cost assistance making your dream home even more attainable!
Features
Possible Terms
- Conventional
- FHA
- VA
- Cash
- Other
Air Conditioning
- One Central
Apprx Age
- 19
Builder Name
- Custom
Construction
- Pre-Owned
Contract
- Exclusive Right To Sell
Days On Market
- 75
Currently Being Leased
- No
Dom
- 22
Elementary School
- Converse
Exterior Features
- Brick
- Siding
Fireplace
- Not Applicable
Floor
- Vinyl
Foundation
- Slab
Garage Parking
- One Car Garage
Heating
- Central
Heating Fuel
- Electric
High School
- Judson
Home Owners Association Mandatory
- None
Inclusions
- Ceiling Fans
- Washer Connection
- Dryer Connection
- Stove/Range
- Dishwasher
- Smoke Alarm
Instdir
- Take the exit toward FM 78/Randolph Air Force Base/Converse. Turn left onto FM78 W/Farm-To-Market Rd 78 W. Continue straight onto John E Peterson Blvd/Old Seguin Rd. Turn left onto Coers Blvd. Coers Blvd turns left and becomes Dream Ave.
Interior Features
- One Living Area
- Eat-In Kitchen
- Walk in Closets
Legal Description
- CB 5071C BLK 3 LOT 8
Lot Description
- Corner
Middle School
- Woodlake Hills
Neighborhood Amenities
- None
Occupancy
- Vacant
Owner Lrealreb
- No
Ph To Show
- 210-222-2227
Possession
- Closing/Funding
Property Type
- Single Residential
Recent Rehab
- Yes
Roof
- Composition
School District
- Judson
Source Sqft
- Appsl Dist
Style
- One Story
Total Tax
- 4374.31
Utility Supplier Elec
- CPS
Utility Supplier Gas
- CPS
Utility Supplier Grbge
- CITY
Utility Supplier Water
- CITY
Water/Sewer
- Water System
- Sewer System
Window Coverings
- All Remain
Year Built
- 2006
Property Location and Similar Properties