
- Ron Tate, Broker,CRB,CRS,GRI,REALTOR ®,SFR
- By Referral Realty
- Mobile: 210.861.5730
- Office: 210.479.3948
- Fax: 210.479.3949
- rontate@taterealtypro.com
Property Photos
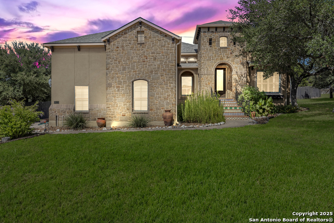

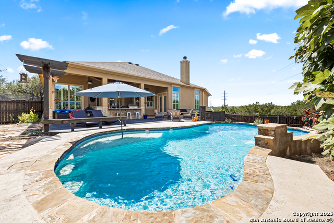
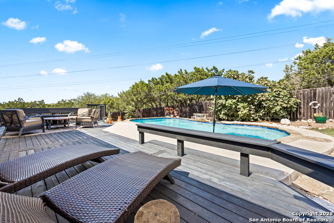
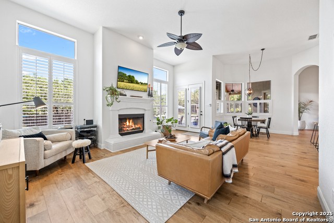
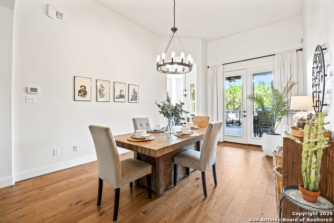
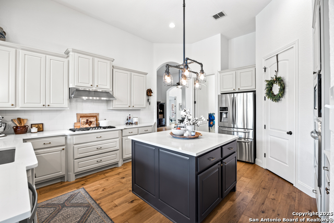
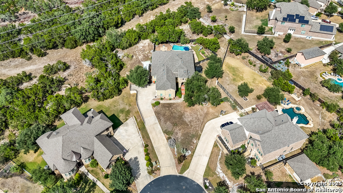
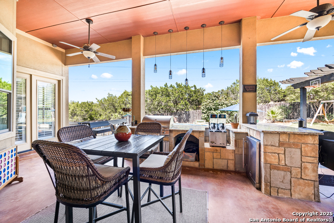
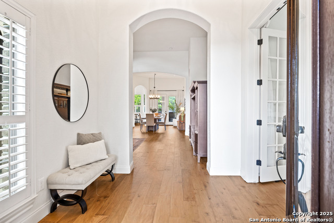
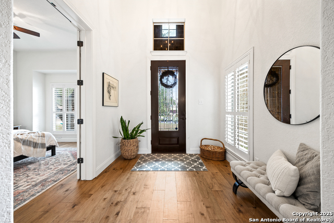
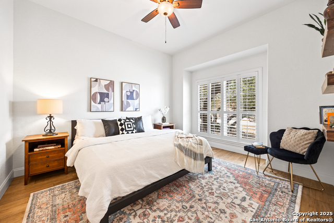
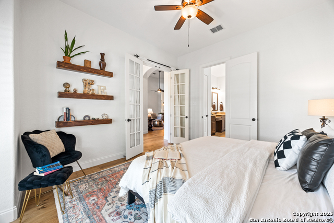
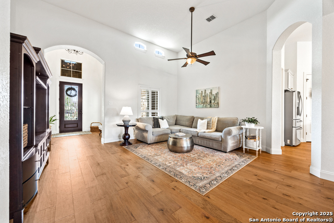
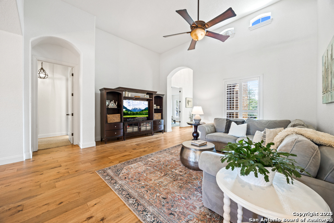
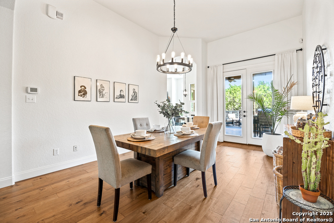
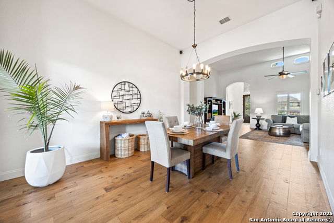
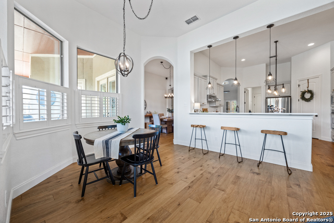
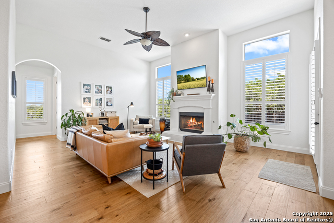
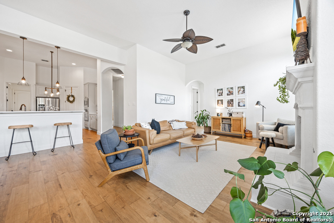
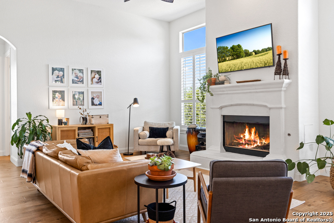
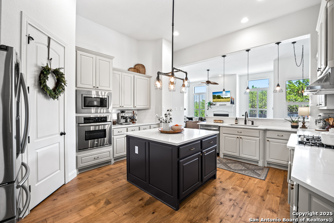
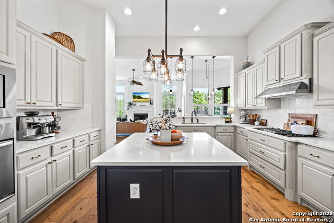
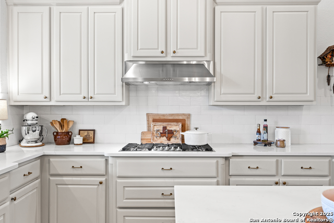
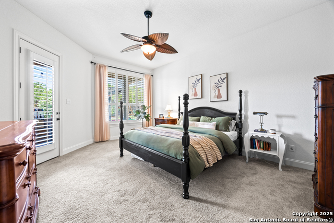
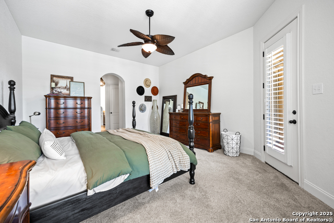
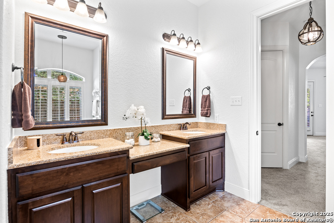
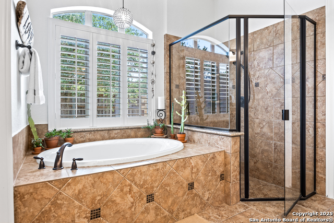
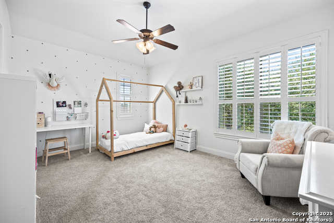
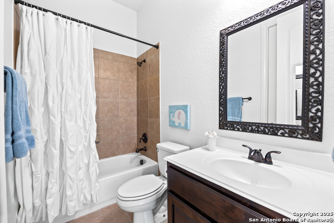
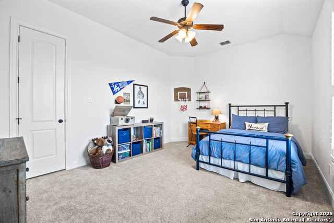
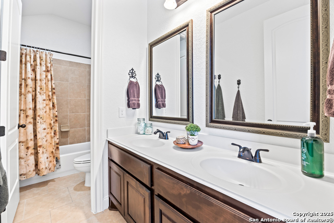
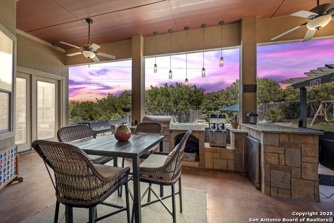
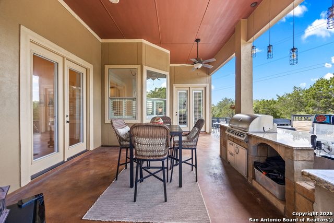
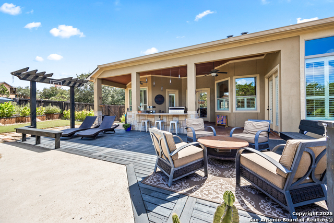
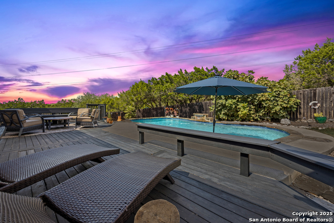
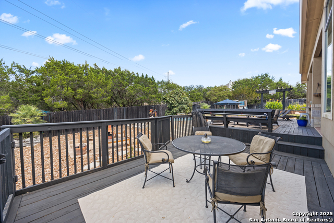
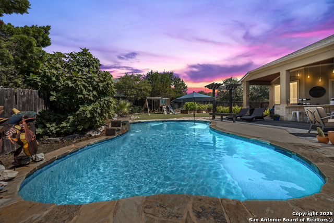
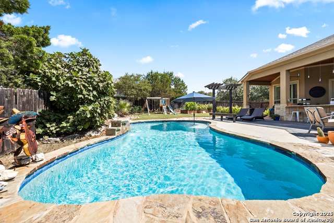
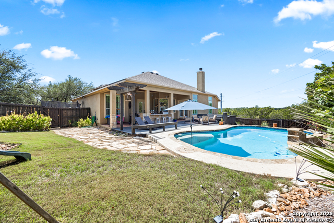
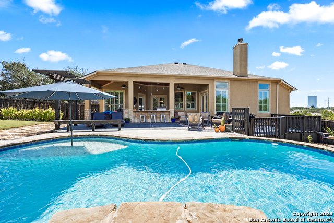
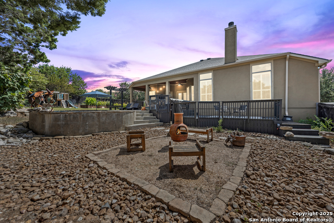
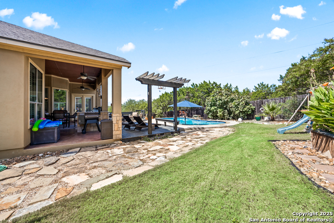
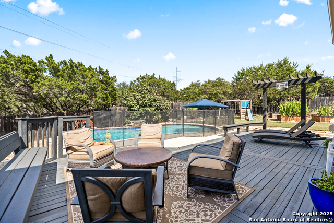
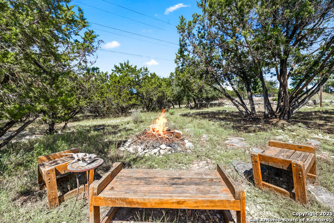
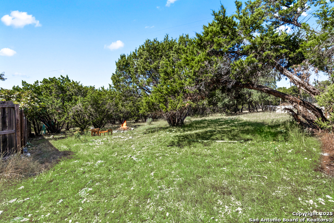
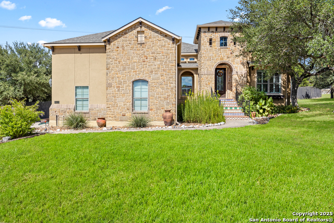
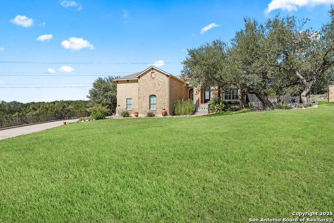
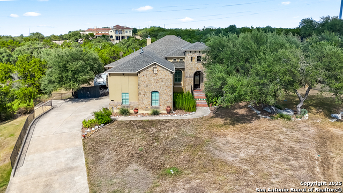
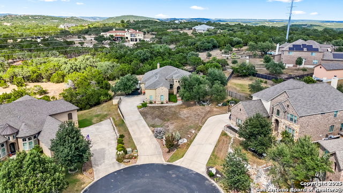
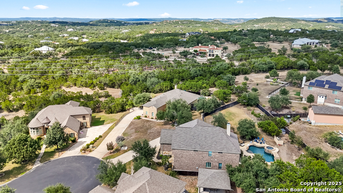
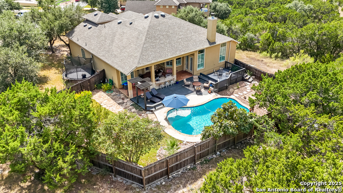
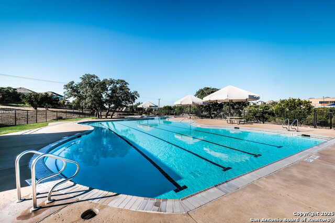
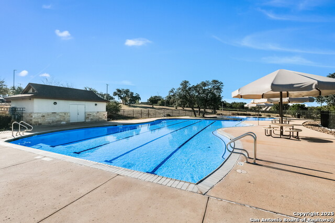
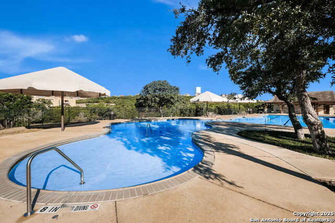
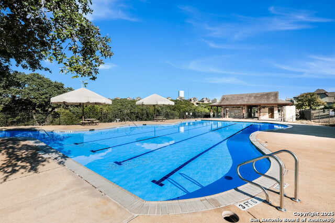
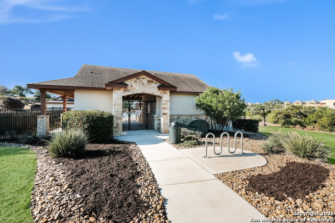
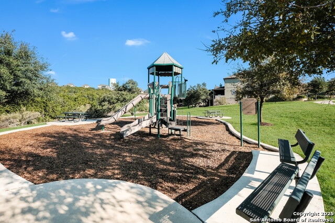
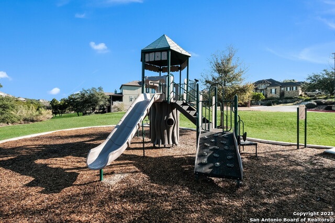
- MLS#: 1910359 ( Single Residential )
- Street Address: 26123 Turquoise Sky
- Viewed: 4
- Price: $764,900
- Price sqft: $270
- Waterfront: No
- Year Built: 2011
- Bldg sqft: 2835
- Bedrooms: 3
- Total Baths: 3
- Full Baths: 3
- Garage / Parking Spaces: 3
- Days On Market: 30
- Additional Information
- County: BEXAR
- City: San Antonio
- Zipcode: 78261
- Subdivision: Indian Springs
- District: Comal
- Elementary School: Indian Springs
- Middle School: Bulverde
- High School: Pieper
- Provided by: Keller Williams Legacy
- Contact: Kristen Schramme
- (210) 482-9094

- DMCA Notice
-
DescriptionNestled at the end of a quiet cul de sac in highly desirable Indian Springs, this stunning single story luxury residence rests on a private .77 acre lot with no neighbors behind. This home offers the perfect balance of Hill Country serenity, city convenience, and premium outdoor living! Mature trees frame the sparkling pool, outdoor kitchen with bar seating, and an expansive deck an entertainer's dream and a private retreat in one. With a 3 car garage, no city taxes, and true move in readiness, this property offers elegance, convenience, and seclusion in one remarkable package. Inside, refined updates shine through recent paint and flooring, elevated lighting, and sun filled open spaces. The chef's kitchen is a showpiece with crisp white cabinetry, custom backsplash and hood, gas cooking, premium appliances, walk in pantry, and sleek finishes. A dedicated private office, spacious primary suite, and flowing living areas make the home both functional and inviting. Outstanding community highlights include a pool, playground, and gated access. Zoned to high ranking Comal ISD schools including Indian Springs Elementary in the neighborhood and Pieper High School. Conveniently located minutes from 281, shopping, and restaurants. Welcome home!
Features
Possible Terms
- Conventional
- FHA
- VA
- Cash
Air Conditioning
- One Central
Apprx Age
- 14
Block
- 140
Builder Name
- Mercedes Homes
Construction
- Pre-Owned
Contract
- Exclusive Right To Sell
Days On Market
- 14
Currently Being Leased
- No
Dom
- 14
Elementary School
- Indian Springs
Energy Efficiency
- Ceiling Fans
Exterior Features
- Stone/Rock
- Stucco
Fireplace
- One
- Living Room
Floor
- Carpeting
- Wood
Foundation
- Slab
Garage Parking
- Three Car Garage
Heating
- Central
Heating Fuel
- Natural Gas
High School
- Pieper
Home Owners Association Fee
- 210
Home Owners Association Frequency
- Quarterly
Home Owners Association Mandatory
- Mandatory
Home Owners Association Name
- INDIAN SPRINGS ESTATES HOMEOWNER'S ASSOC.
- INC.
Inclusions
- Ceiling Fans
- Chandelier
- Washer Connection
- Dryer Connection
- Cook Top
- Built-In Oven
- Microwave Oven
- Gas Cooking
- Disposal
- Dishwasher
- Water Softener (owned)
- Vent Fan
- Smoke Alarm
- Pre-Wired for Security
- Electric Water Heater
- Garage Door Opener
- Solid Counter Tops
- Private Garbage Service
Instdir
- Turn left onto Bulverde Rd; turn right toward Wilderness Oak; turn right onto Wilderness Oak; turn left onto Turquoise Sky.
Interior Features
- Two Living Area
- Separate Dining Room
- Two Eating Areas
- Island Kitchen
- Breakfast Bar
- Walk-In Pantry
- Study/Library
- Utility Room Inside
- Secondary Bedroom Down
- High Ceilings
- Open Floor Plan
- Cable TV Available
- High Speed Internet
- All Bedrooms Downstairs
- Laundry Main Level
- Laundry Room
- Walk in Closets
- Attic - Radiant Barrier Decking
Kitchen Length
- 16
Legal Desc Lot
- 31
Legal Description
- Cb 4900K (Indian Springs Estates North Subd Ut-1)
- Block 140
Lot Description
- Cul-de-Sac/Dead End
- On Greenbelt
- County VIew
- 1/2-1 Acre
- Mature Trees (ext feat)
Lot Improvements
- Street Paved
- Streetlights
Middle School
- Bulverde
Miscellaneous
- No City Tax
- Cluster Mail Box
- School Bus
Multiple HOA
- No
Neighborhood Amenities
- Controlled Access
- Pool
- Park/Playground
- Jogging Trails
Occupancy
- Owner
Owner Lrealreb
- No
Ph To Show
- 210-222-2227
Possession
- Closing/Funding
Property Type
- Single Residential
Roof
- Composition
School District
- Comal
Source Sqft
- Appsl Dist
Style
- One Story
Total Tax
- 13074
Utility Supplier Elec
- CPS Energy
Utility Supplier Gas
- CPS Energy
Utility Supplier Grbge
- HC Waste Sol
Utility Supplier Sewer
- SAWS
Utility Supplier Water
- SAWS
Water/Sewer
- Water System
- Sewer System
Window Coverings
- Some Remain
Year Built
- 2011
Property Location and Similar Properties