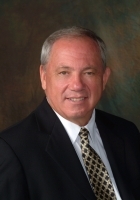
- Ron Tate, Broker,CRB,CRS,GRI,REALTOR ®,SFR
- By Referral Realty
- Mobile: 210.861.5730
- Office: 210.479.3948
- Fax: 210.479.3949
- rontate@taterealtypro.com
Property Photos
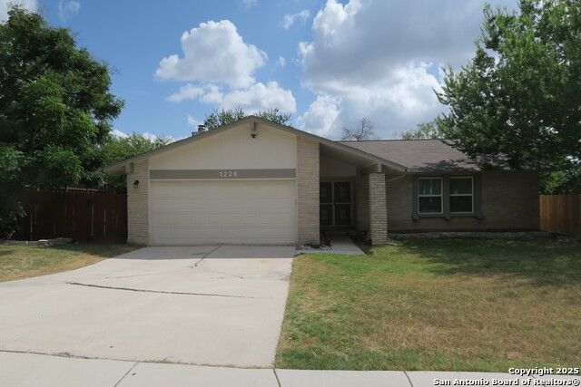

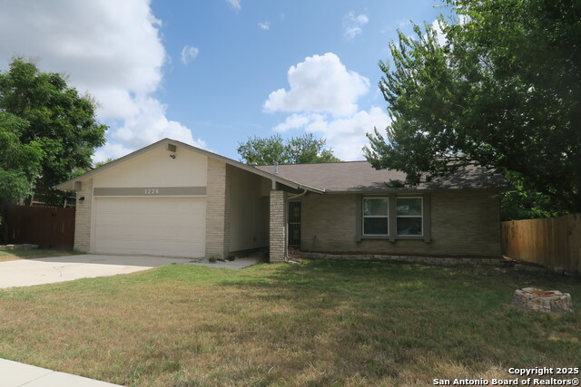
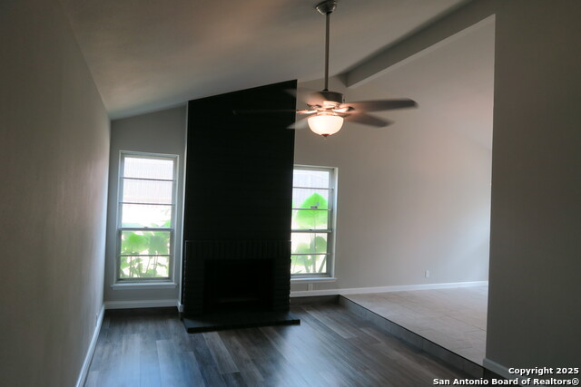
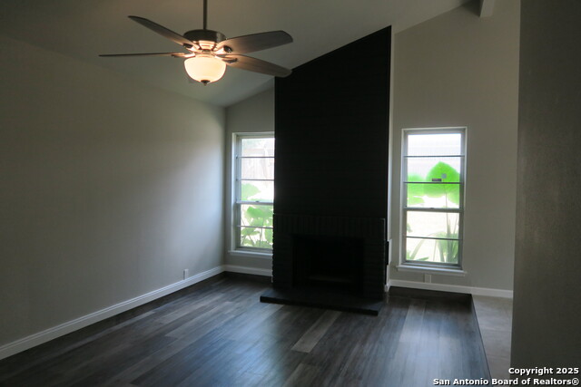

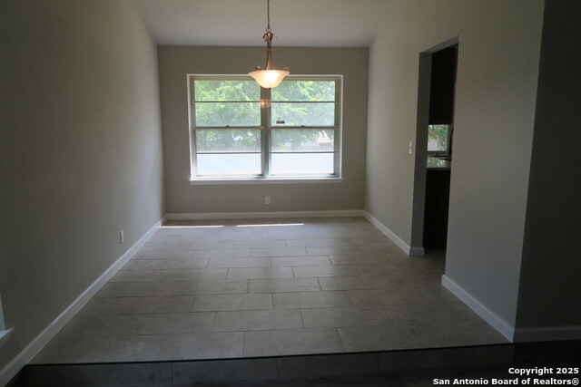
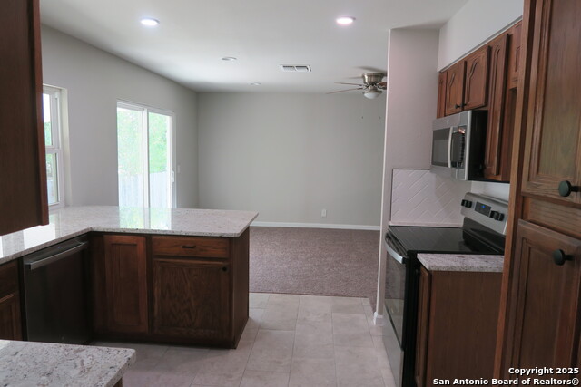


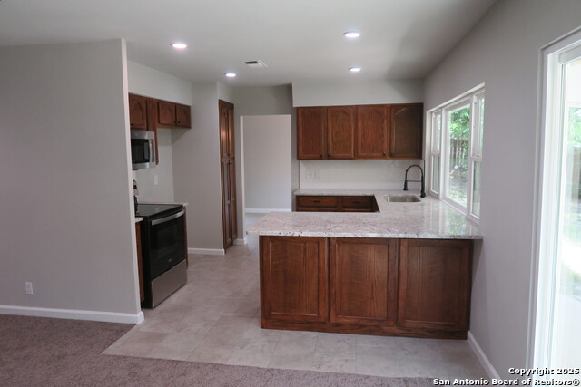
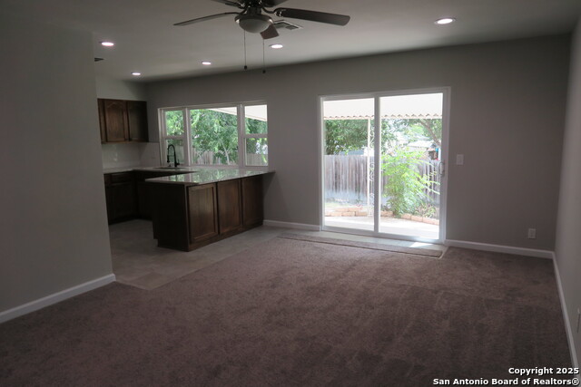

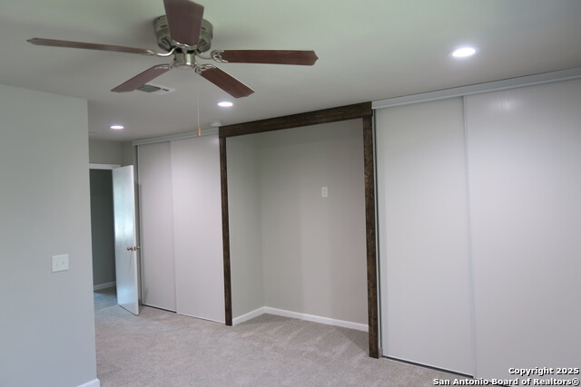
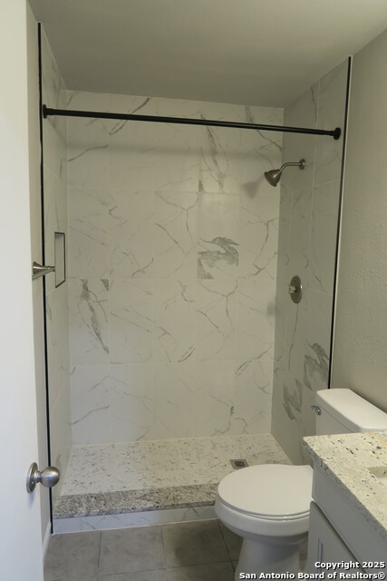
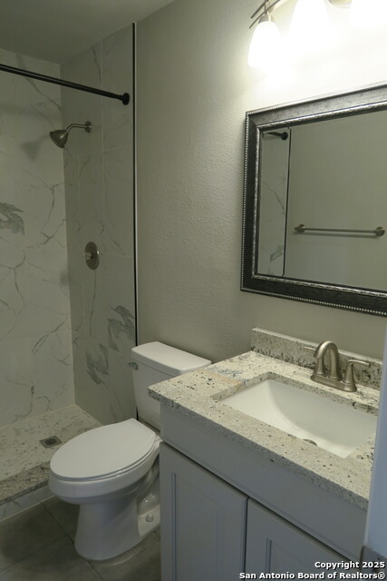

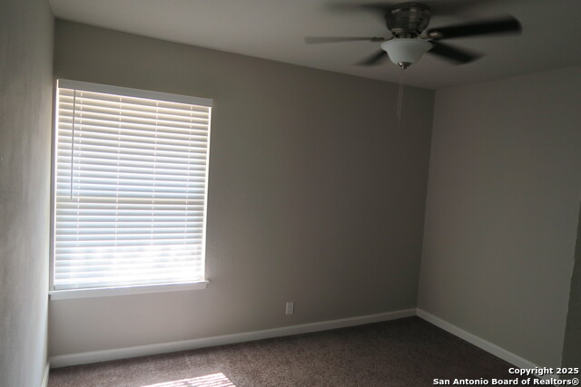

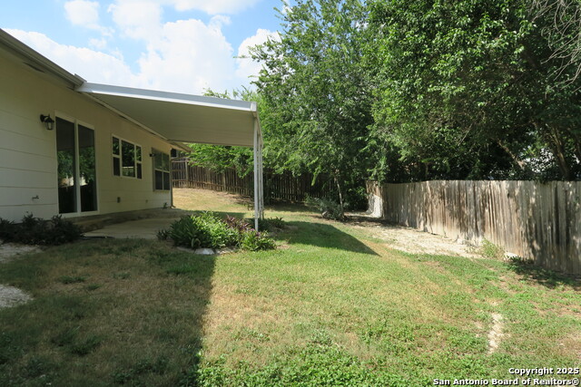
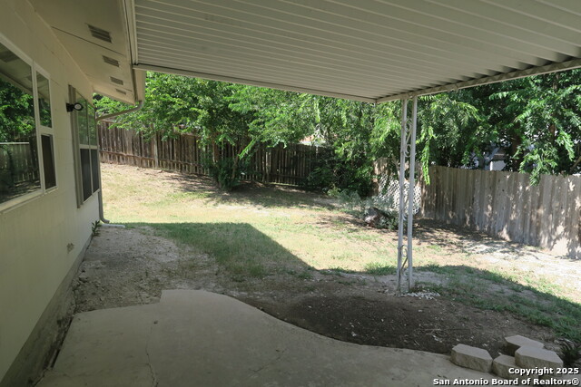
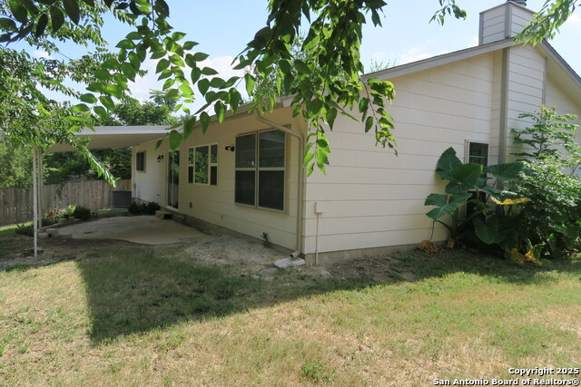
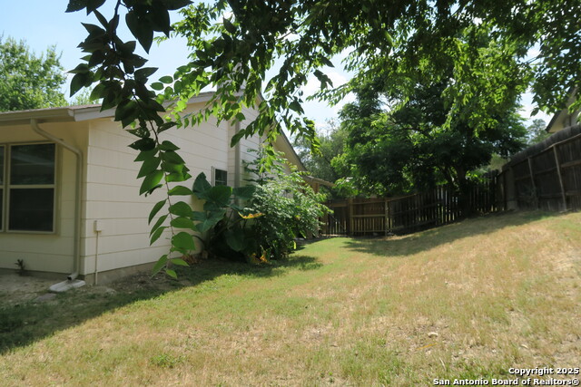
- MLS#: 1910196 ( Single Residential )
- Street Address: 1226 Billings
- Viewed: 5
- Price: $269,500
- Price sqft: $175
- Waterfront: No
- Year Built: 1974
- Bldg sqft: 1542
- Bedrooms: 3
- Total Baths: 2
- Full Baths: 2
- Garage / Parking Spaces: 2
- Days On Market: 46
- Additional Information
- County: BEXAR
- City: San Antonio
- Zipcode: 78245
- Subdivision: Heritage
- District: Northside
- Elementary School: Cody Ed
- Middle School: Pease E. M.
- High School: Stevens
- Provided by: Texas Premier Realty
- Contact: Robert Kukral
- (210) 831-9458

- DMCA Notice
-
DescriptionMove in ready home in Heritage. This home has had ALOT of work and recent upgrades done to it: Extensive electrical work (both panels replaced, added recessed lighting, under cabinet lights, modified the bedroom wiring for the ceiling fans, etc...), all new flooring throughout the whole house, fresh paint in/out, the roof was replaced a few years back, the kitchen was remodeled with granite counters and a deep sink, both bathrooms have been remodeled with the master bathroom getting a whole new walk in shower, the HVAC units have been replaced...its been alot of remodeling. Nice layout with 2 good sized living areas, a true dining room, open kitchen, and good sized bedrooms. Fairly good sized backyard as well with a small covered patio. This house has alot to offer and its ready to go. The sellers are willing to consider owner finance offers as well. Check with the listing agent on those details.
Features
Possible Terms
- Conventional
- FHA
- VA
- 1st Seller Carry
- TX Vet
- Cash
Air Conditioning
- One Central
Apprx Age
- 51
Builder Name
- Ray Ellison
Construction
- Pre-Owned
Contract
- Exclusive Right To Sell
Days On Market
- 39
Currently Being Leased
- No
Dom
- 39
Elementary School
- Cody Ed
Exterior Features
- Brick
- Siding
Fireplace
- One
Floor
- Carpeting
- Ceramic Tile
- Vinyl
Foundation
- Slab
Garage Parking
- Two Car Garage
Heating
- Central
Heating Fuel
- Natural Gas
High School
- Stevens
Home Owners Association Mandatory
- None
Inclusions
- Ceiling Fans
- Washer Connection
- Dryer Connection
Instdir
- South Ellison to
Interior Features
- Two Living Area
- Separate Dining Room
- Two Eating Areas
- Breakfast Bar
- Utility Area in Garage
- High Ceilings
Kitchen Length
- 11
Legal Desc Lot
- 27
Legal Description
- Ncb 15859 Blk 5 Lot 27 (Lackland City Ut-142) "Heritage Nw"
Middle School
- Pease E. M.
Neighborhood Amenities
- Basketball Court
Occupancy
- Vacant
Owner Lrealreb
- No
Ph To Show
- 210-222-2227
Possession
- Closing/Funding
Property Type
- Single Residential
Recent Rehab
- Yes
Roof
- Composition
School District
- Northside
Source Sqft
- Appsl Dist
Style
- One Story
Total Tax
- 5335.33
Utility Supplier Elec
- CPS
Utility Supplier Gas
- CPS
Utility Supplier Grbge
- CITY
Utility Supplier Sewer
- SAWS
Utility Supplier Water
- SAWS
Water/Sewer
- Water System
- Sewer System
Window Coverings
- Some Remain
Year Built
- 1974
Property Location and Similar Properties