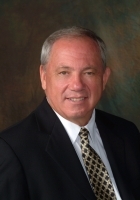
- Ron Tate, Broker,CRB,CRS,GRI,REALTOR ®,SFR
- By Referral Realty
- Mobile: 210.861.5730
- Office: 210.479.3948
- Fax: 210.479.3949
- rontate@taterealtypro.com
Property Photos
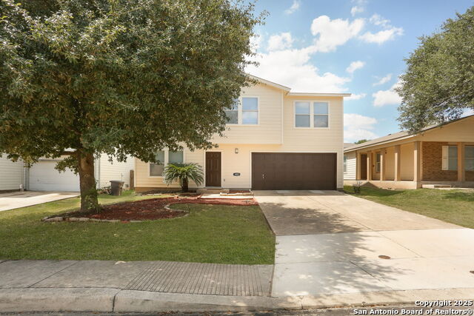

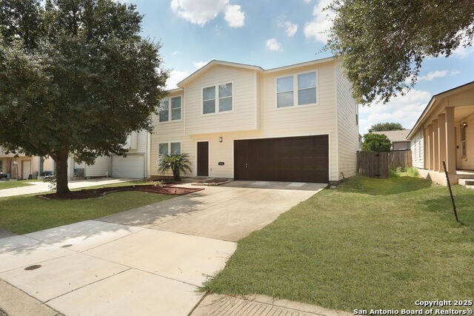
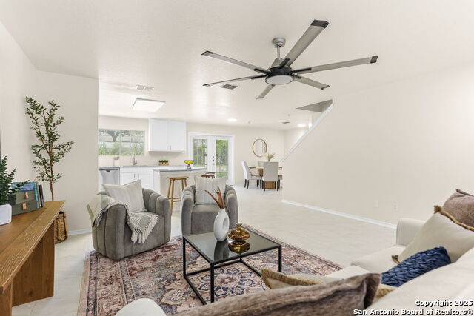
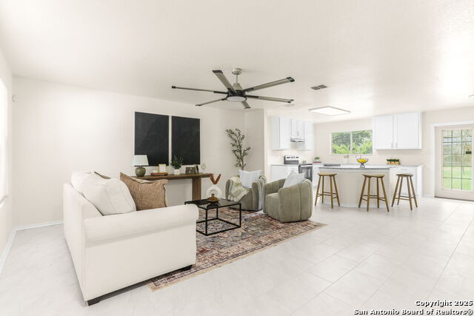
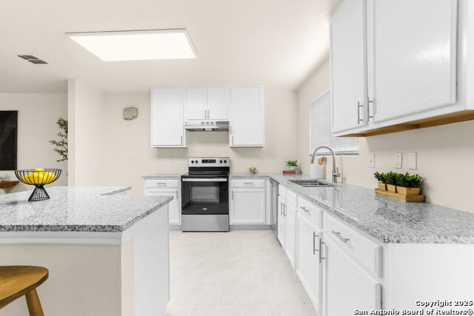
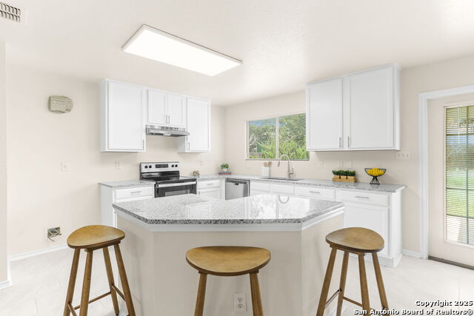
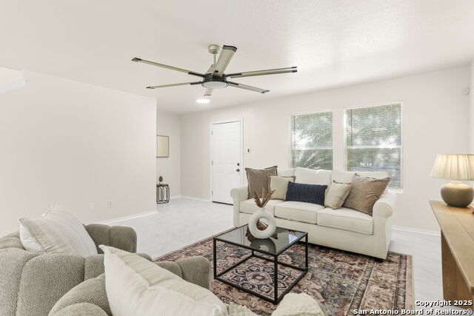
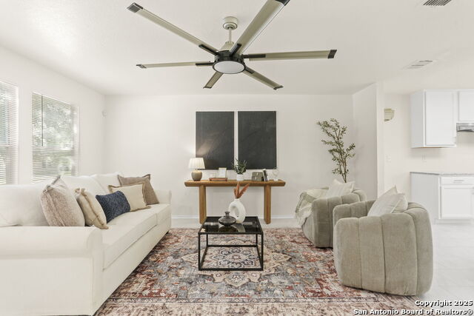
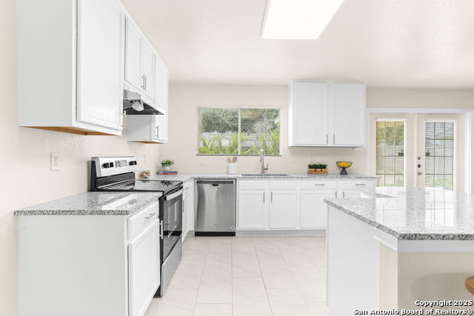
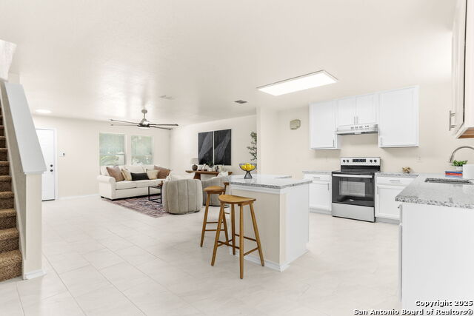
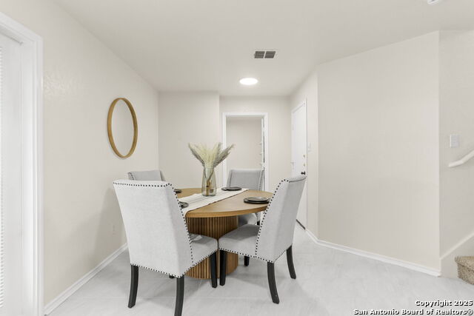
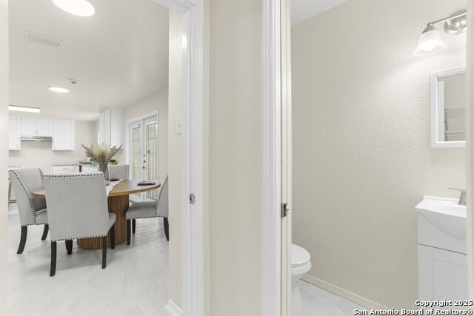
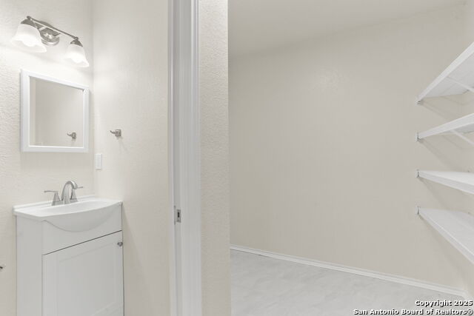
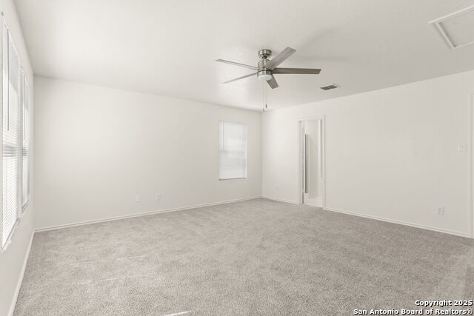
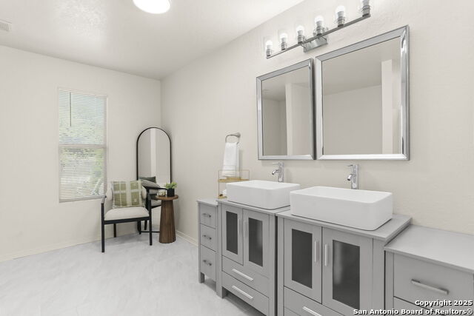
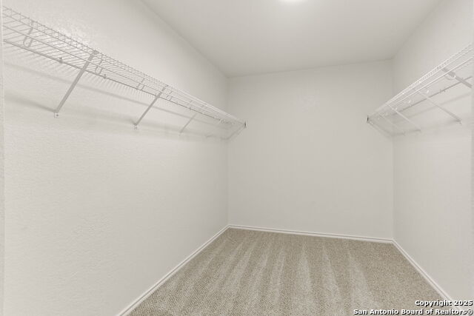
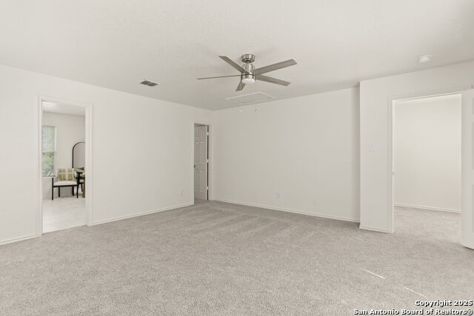
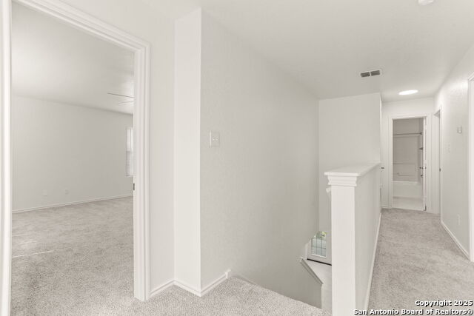
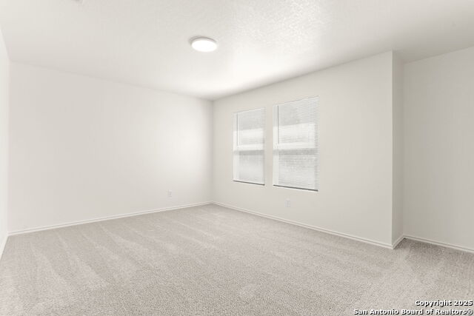
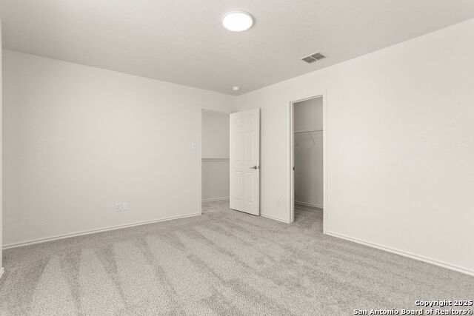
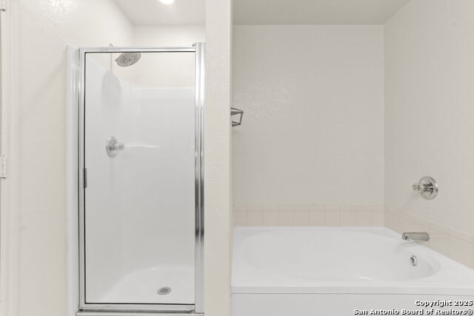
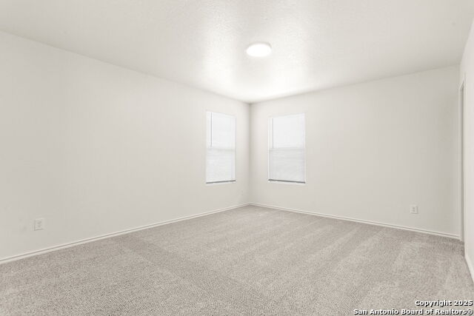
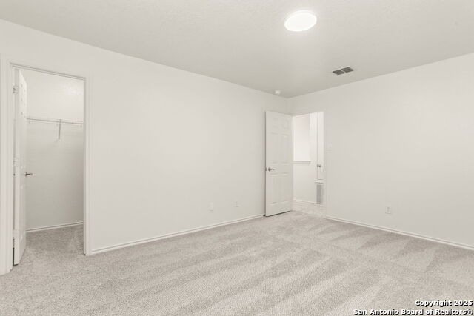
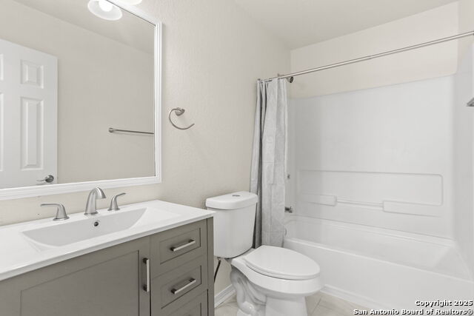
- MLS#: 1910133 ( Single Residential )
- Street Address: 403 Butternut Boulevard
- Viewed: 3
- Price: $255,000
- Price sqft: $128
- Waterfront: No
- Year Built: 2006
- Bldg sqft: 1992
- Bedrooms: 3
- Total Baths: 3
- Full Baths: 2
- 1/2 Baths: 1
- Garage / Parking Spaces: 2
- Days On Market: 1
- Additional Information
- County: BEXAR
- City: San Antonio
- Zipcode: 78245
- Subdivision: Chestnut Springs
- District: Northside
- Elementary School: Murnin
- Middle School: Pease E. M.
- High School: Stevens
- Provided by: Dillingham & Toone Real Estate
- Contact: Eric Florez
- (210) 504-4800

- DMCA Notice
-
DescriptionWelcome to 403 Butternut Blvd in San Antonio's desirable Chestnut Springs community! This beautifully updated two story home offers spacious bedrooms and a bright, open floor plan perfect for modern living. The kitchen features brand new countertops, a new stove and dishwasher, and flows seamlessly into the dining and living areas for easy entertaining. Fresh flooring runs throughout, complemented by new vanities in the bathrooms and updated finishes for a move in ready feel. Upstairs, you'll find generously sized bedrooms and versatile living space, ideal for a growing family or home office setup. Outside, enjoy neighborhood amenities including a charming pond with fish, a nice place to relax overlooking the water, a playground, and resident ducks giving the community a warm and unique character. With a fresh remodel, thoughtful updates, and a great location near schools, shopping, and major highways, this home is ready to welcome its next owner!
Features
Possible Terms
- Conventional
- FHA
- VA
- Cash
Air Conditioning
- One Central
Apprx Age
- 19
Block
- 16
Builder Name
- Unknown
Construction
- Pre-Owned
Contract
- Exclusive Right To Sell
Elementary School
- Murnin
Exterior Features
- Siding
Fireplace
- Not Applicable
Floor
- Carpeting
- Ceramic Tile
Foundation
- Slab
Garage Parking
- Two Car Garage
Heating
- Central
Heating Fuel
- Electric
High School
- Stevens
Home Owners Association Fee
- 120
Home Owners Association Frequency
- Annually
Home Owners Association Mandatory
- Mandatory
Home Owners Association Name
- CHESTNUT SPRING SUBMISSION
Inclusions
- Ceiling Fans
- Washer Connection
- Dryer Connection
- Stove/Range
- Disposal
- Dishwasher
- Vent Fan
- Smoke Alarm
- Electric Water Heater
- Garage Door Opener
- Plumb for Water Softener
- City Garbage service
Instdir
- I-410W to exit 9B towards State Hwy 151/Military Dr Merge to I-410 Access Rd. Left lane to take the ramp to TX-151 E. Merge onto I-410 Access Rd. Slight right Tx-151 Access Rd W. Left on Ingram Rd. Right on View W left on Orchard Willow left on Butternut
Interior Features
- Two Living Area
Kitchen Length
- 11
Legal Desc Lot
- 27
Legal Description
- Ncb 15849 Blk 16 Lot 27 (Chestnut Springs Subd Ut-1) 9565/24
Middle School
- Pease E. M.
Multiple HOA
- No
Neighborhood Amenities
- Park/Playground
- Jogging Trails
Occupancy
- Vacant
Owner Lrealreb
- No
Ph To Show
- (210) 746-9464
Possession
- Closing/Funding
Property Type
- Single Residential
Roof
- Composition
School District
- Northside
Source Sqft
- Appsl Dist
Style
- Two Story
Total Tax
- 5710
Utility Supplier Elec
- CPS Energy
Utility Supplier Grbge
- SWMD
Utility Supplier Water
- Saws
Water/Sewer
- Water System
Window Coverings
- All Remain
Year Built
- 2006
Property Location and Similar Properties