
- Ron Tate, Broker,CRB,CRS,GRI,REALTOR ®,SFR
- By Referral Realty
- Mobile: 210.861.5730
- Office: 210.479.3948
- Fax: 210.479.3949
- rontate@taterealtypro.com
Property Photos
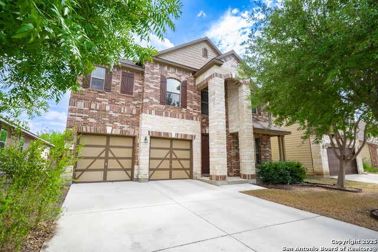

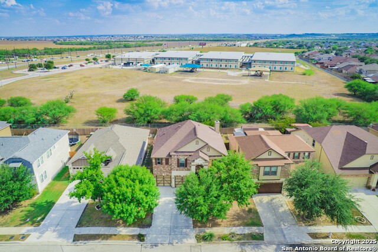
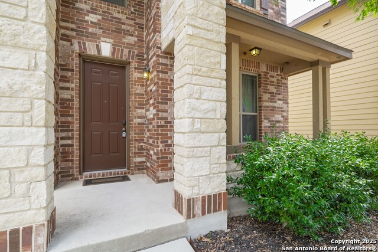
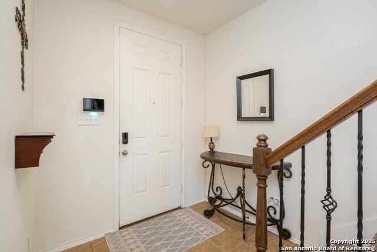
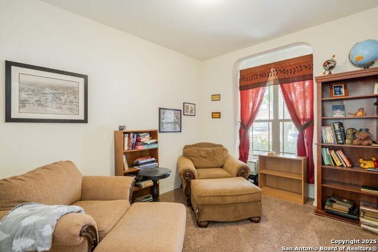
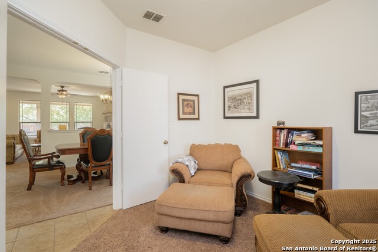
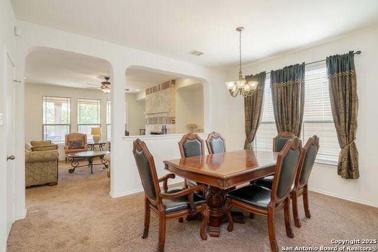
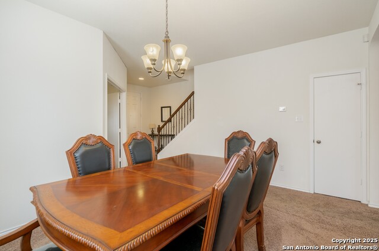
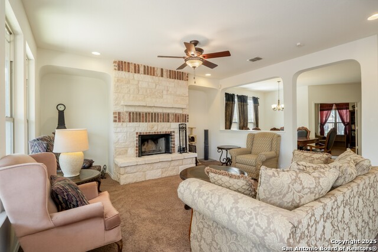
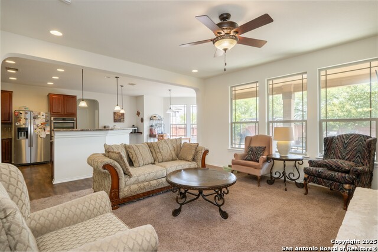
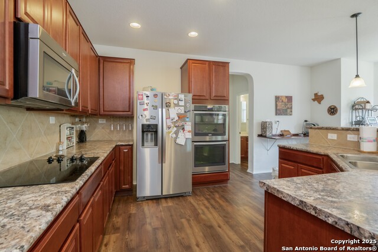
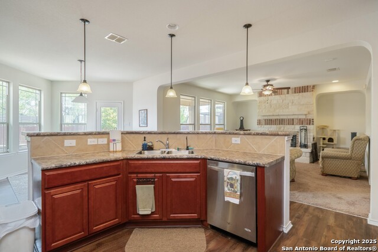
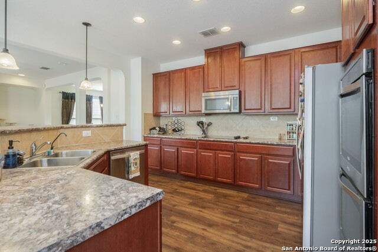
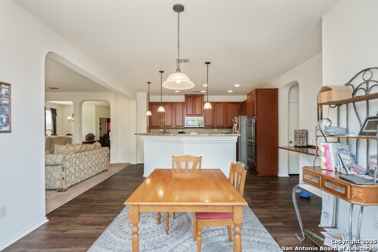
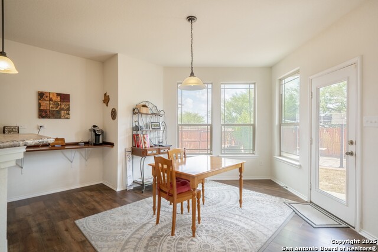
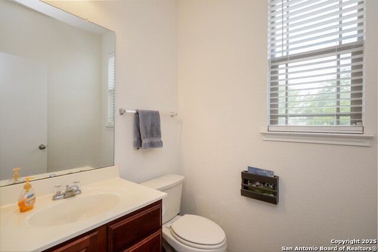
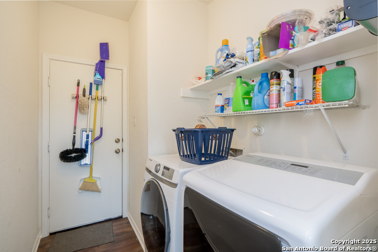
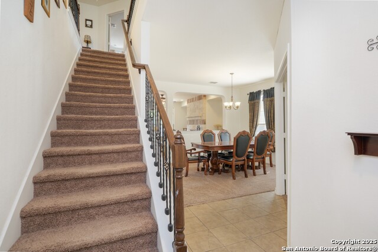
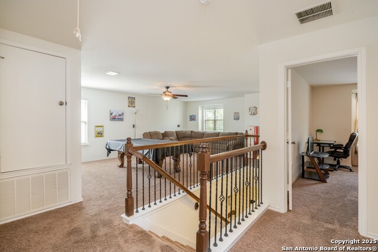
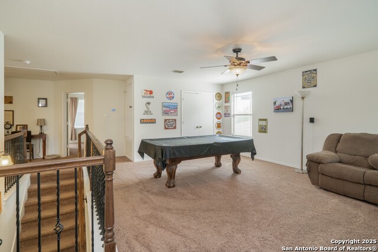
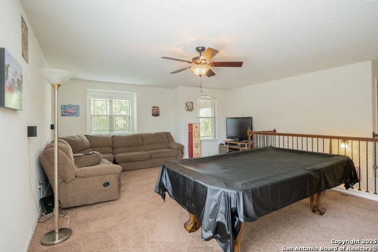
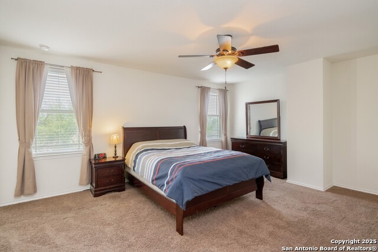
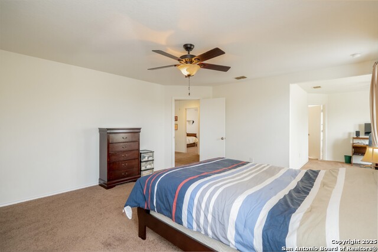
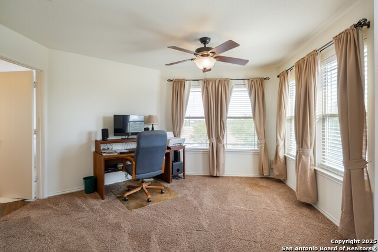
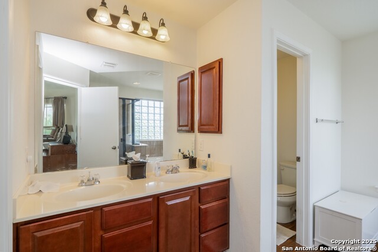
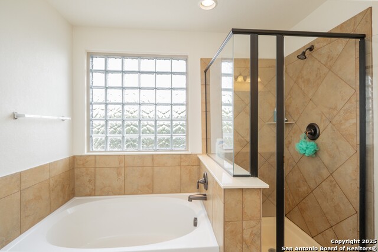
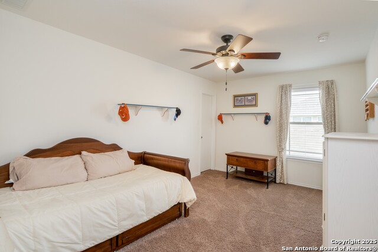
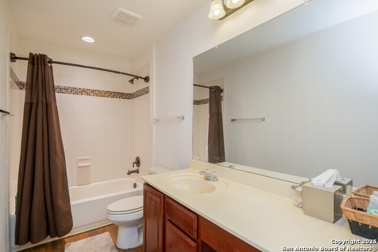
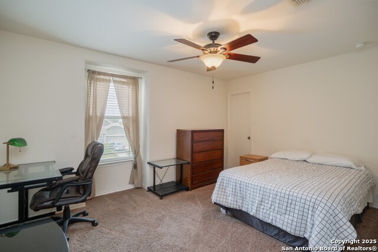
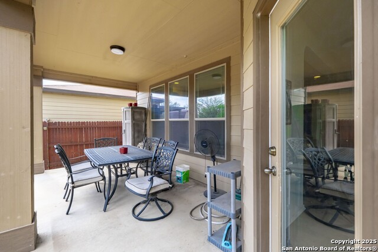
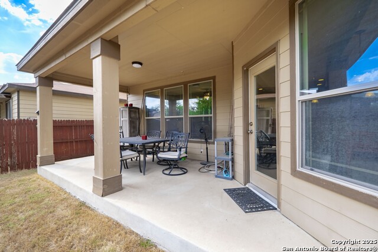
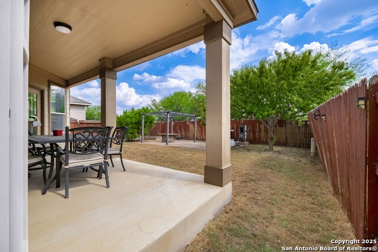
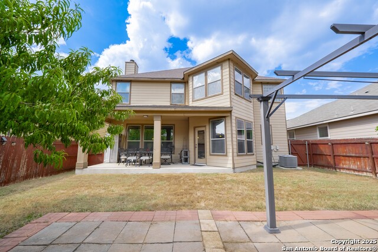
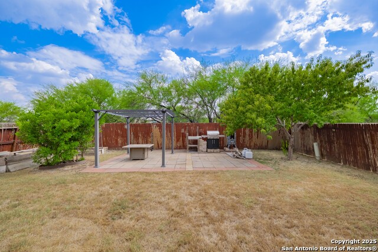
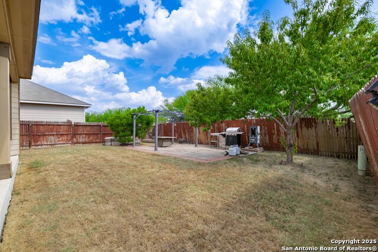
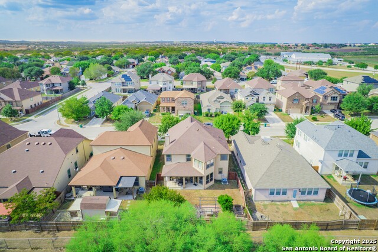
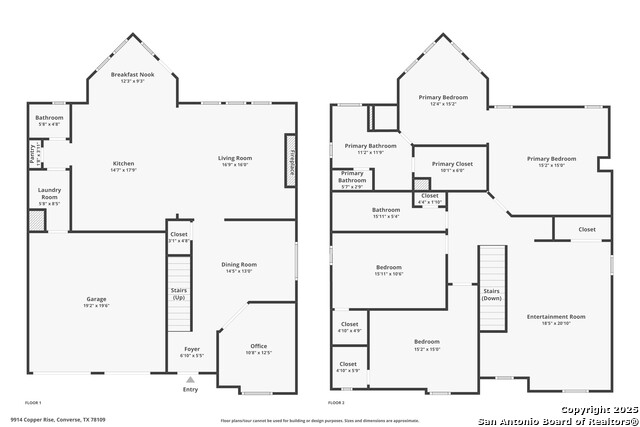
- MLS#: 1910053 ( Single Residential )
- Street Address: 9914 Copper Rise
- Viewed: 28
- Price: $289,000
- Price sqft: $105
- Waterfront: No
- Year Built: 2014
- Bldg sqft: 2752
- Bedrooms: 3
- Total Baths: 3
- Full Baths: 2
- 1/2 Baths: 1
- Garage / Parking Spaces: 2
- Days On Market: 46
- Additional Information
- County: BEXAR
- City: Converse
- Zipcode: 78109
- Subdivision: Meadows Of Copperfield
- District: Judson
- Elementary School: COPPERFIELD ELE
- Middle School: Judson
- High School: Judson
- Provided by: Watters International Realty
- Contact: Christopher Watters
- (512) 646-0038

- DMCA Notice
-
DescriptionThis spacious 2 story home offers 2,752 sq. ft. of living space with 3 bedrooms, 2.5 baths, and a 2 car double door garage, all set on a 0.13 acre lot in a desirable cul de sac location. The main level features a welcoming family room with a fireplace and charming archway accents that flow into the formal dining room and kitchen. The eat in kitchen is designed for both style and function, with a breakfast bar, updated appliances, and a breakfast nook. A versatile office space on the main floor adds flexibility, while partial wood flooring, upgraded ceiling fans, and a water softener enhance everyday living. Upstairs, you'll find all three bedrooms, each with a walk in closet. The spacious primary suite offers an ensuite bath complete with double vanity, garden tub, walk in shower, and generous closet space. An office area within the primary suite adds convenience, while an upstairs entertainment room provides the perfect space for relaxation or gatherings. Outdoor living is equally inviting with a covered patio, wooden fenced backyard, pergola, and outdoor grill, creating an ideal setting for entertaining or unwinding. Additional highlights include upgraded insulation throughout (including the garage), a roof that is only 9 years old, and a brick front exterior that adds curb appeal. Located just a few corners from Copperfield Elementary School and only minutes from Randolph AFB, this home combines comfort, space, and accessibility in a prime location.
Features
Possible Terms
- Conventional
- VA
- Cash
Air Conditioning
- One Central
Apprx Age
- 11
Block
- 19
Builder Name
- Unknown
Construction
- Pre-Owned
Contract
- Exclusive Right To Sell
Days On Market
- 39
Dom
- 39
Elementary School
- COPPERFIELD ELE
Exterior Features
- Brick
- Rock/Stone Veneer
Fireplace
- One
- Living Room
- Wood Burning
Floor
- Carpeting
- Ceramic Tile
Foundation
- Slab
Garage Parking
- Two Car Garage
- Attached
- Tandem
Heating
- Central
Heating Fuel
- Electric
High School
- Judson
Home Owners Association Fee
- 300
Home Owners Association Frequency
- Annually
Home Owners Association Mandatory
- Mandatory
Home Owners Association Name
- MEADOWS OF COPPERFIELD HOA
Home Faces
- North
Inclusions
- Ceiling Fans
- Washer Connection
- Dryer Connection
- Cook Top
- Microwave Oven
- Stove/Range
- Disposal
- Dishwasher
- Water Softener (owned)
- Smoke Alarm
- Security System (Owned)
- Electric Water Heater
- Garage Door Opener
- Double Ovens
- Custom Cabinets
- Carbon Monoxide Detector
Instdir
- From TX-1604 Loop
- turn left at the 1st cross street onto Lower Seguin Rd
- turn right onto Thornton Ln
- turn left onto Copperway
- turn left at the 1st cross street onto Copperhurst
- turn left onto Copper Rise
- home will be on the right
Interior Features
- Two Living Area
- Separate Dining Room
- Eat-In Kitchen
- Two Eating Areas
- Breakfast Bar
- Study/Library
- Media Room
- Loft
- Utility Room Inside
- All Bedrooms Upstairs
- High Ceilings
- Open Floor Plan
- Cable TV Available
- Laundry Main Level
- Laundry Room
- Walk in Closets
Kitchen Length
- 14
Legal Desc Lot
- 23
Legal Description
- Cb 5069B (Meadows Of Copperfield Ut-6)
- Block 19 Lot 23 Amen
Lot Description
- Cul-de-Sac/Dead End
Middle School
- Judson Middle School
Multiple HOA
- No
Neighborhood Amenities
- None
Occupancy
- Owner
Other Structures
- Pergola
Owner Lrealreb
- No
Ph To Show
- 210-222-2227
Possession
- Closing/Funding
Property Type
- Single Residential
Roof
- Composition
School District
- Judson
Source Sqft
- Appsl Dist
Style
- Two Story
Total Tax
- 6937
Views
- 28
Virtual Tour Url
- https://www.zillow.com/view-imx/a31cab3d-c8af-42a3-9701-7c4942102da0?setAttribution=mls&wl=true&initialViewType=pano&utm_source=dashboard
Water/Sewer
- Water System
- Sewer System
- City
Window Coverings
- None Remain
Year Built
- 2014
Property Location and Similar Properties