
- Ron Tate, Broker,CRB,CRS,GRI,REALTOR ®,SFR
- By Referral Realty
- Mobile: 210.861.5730
- Office: 210.479.3948
- Fax: 210.479.3949
- rontate@taterealtypro.com
Property Photos
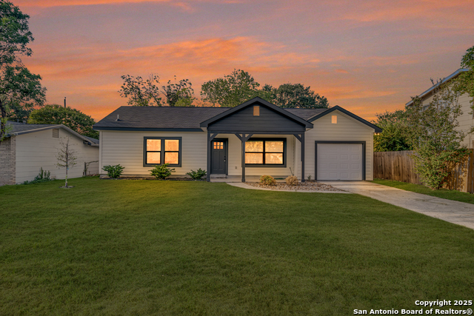

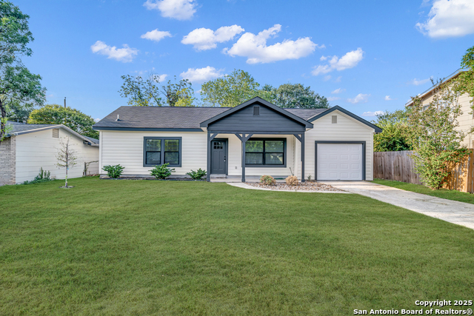
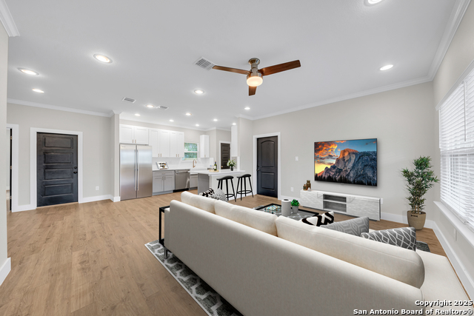
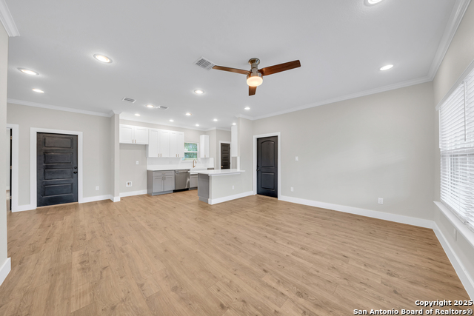
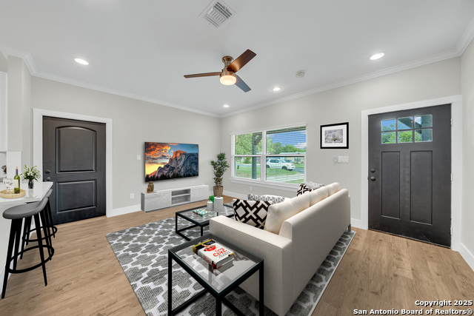
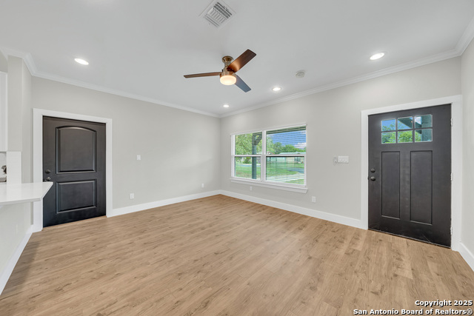
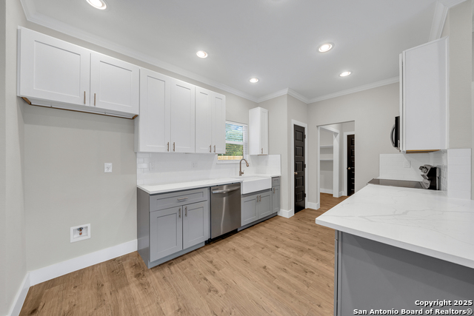
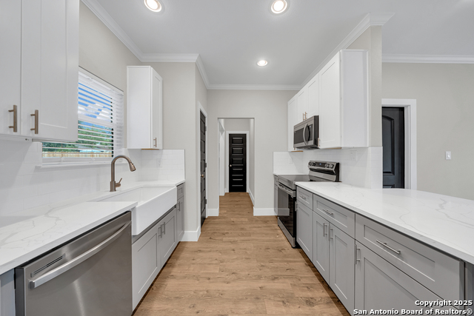
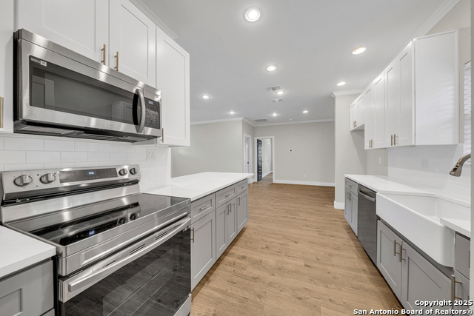
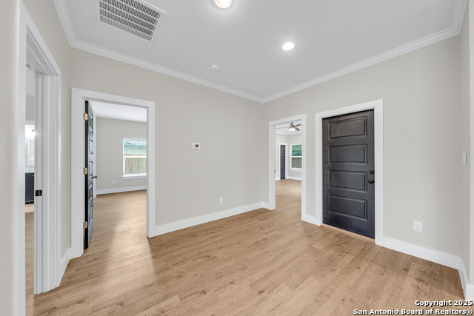
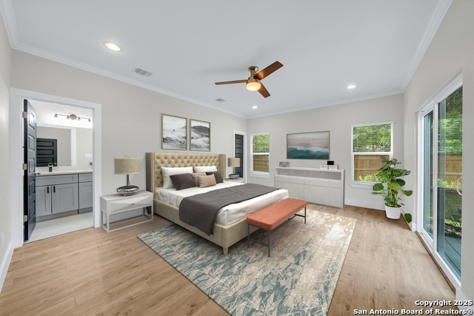
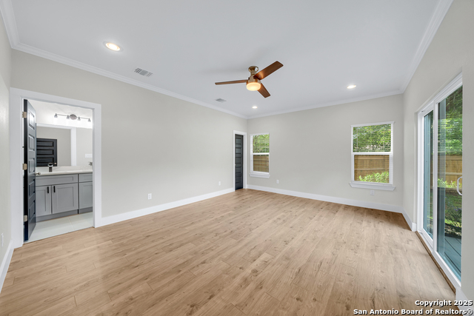
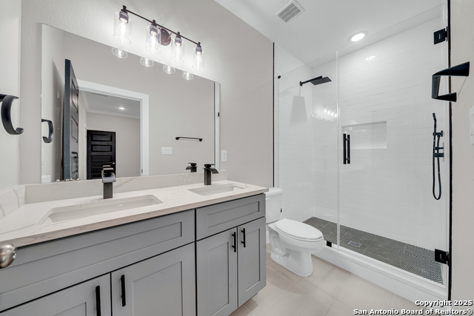
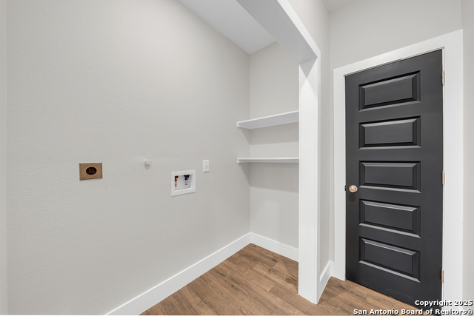
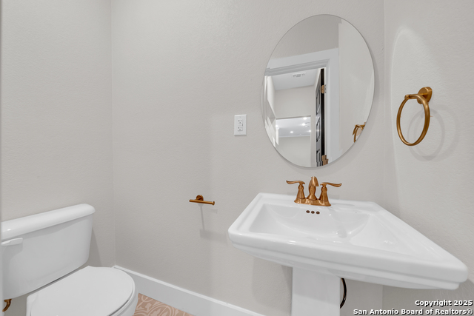
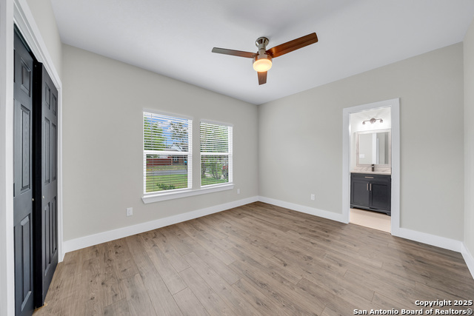
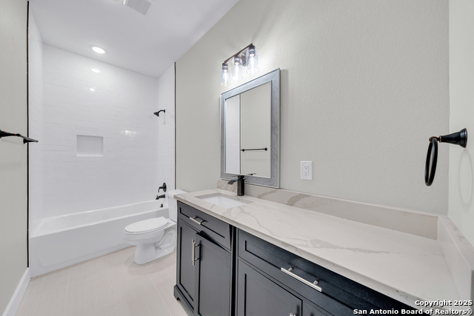
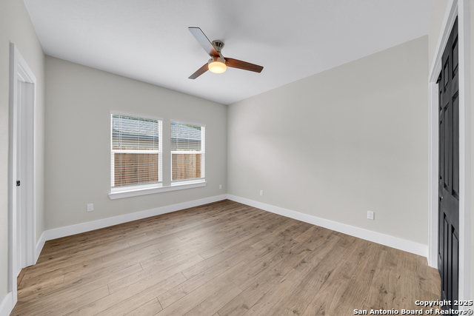
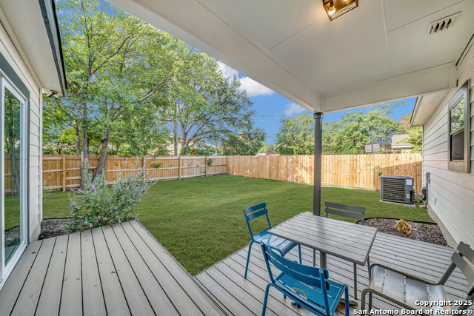
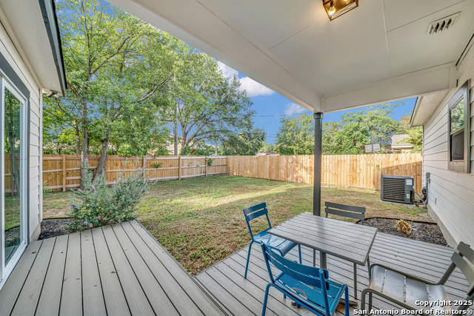
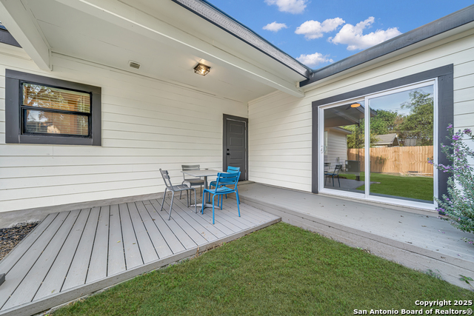
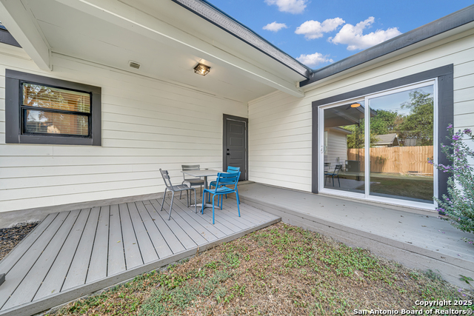
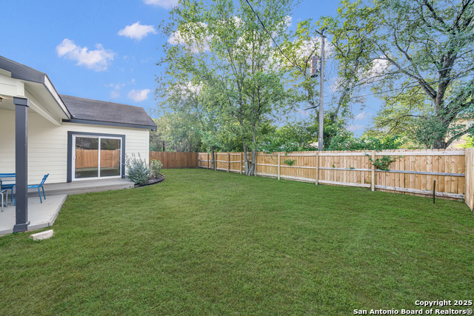
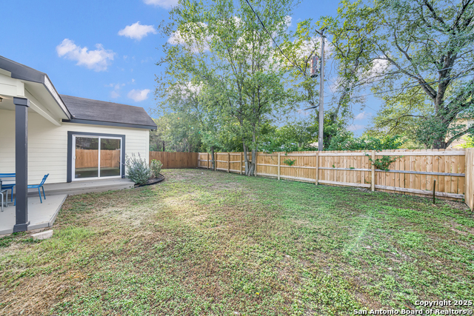
- MLS#: 1909998 ( Single Residential )
- Street Address: 4130 Moana
- Viewed: 5
- Price: $269,900
- Price sqft: $206
- Waterfront: No
- Year Built: 2023
- Bldg sqft: 1312
- Bedrooms: 3
- Total Baths: 3
- Full Baths: 2
- 1/2 Baths: 1
- Garage / Parking Spaces: 1
- Days On Market: 28
- Additional Information
- County: BEXAR
- City: San Antonio
- Zipcode: 78218
- Subdivision: East Terrell Hills Ne
- District: North East I.S.D.
- Elementary School: East Terrell Hills Ele
- Middle School: Krueger
- High School: Roosevelt
- Provided by: Real Broker, LLC
- Contact: Kelsey Renshaw
- (210) 602-1995

- DMCA Notice
-
DescriptionWelcome to 4130 Moana, a beautiful 3 bedroom, 2.5 bathroom home designed for modern living. From the curb, you'll notice the stylish exterior with fresh paint, a welcoming covered porch, and the rare convenience of an attached garage. Step inside to an open concept floor plan filled with natural light, recessed lighting, and warm wood look flooring throughout. The spacious living area flows seamlessly into a stunning kitchen featuring white shaker cabinets, sleek quartz countertops, stainless steel appliances, a farmhouse sink, and sleek modern finishes. The thoughtfully designed layout includes: Primary suite with a walk in closet and a spa like ensuite bathroom featuring dual vanities and a walk in shower. Secondary bedrooms connected by a convenient Jack and Jill bathroom, perfect for family or guests. A stylish powder bath for visitors. Sliding doors, off the primary suite, lead to a large, fenced backyard with a covered patio ideal for entertaining or relaxing. With a new roof, updated systems, and high end finishes throughout, this home is truly move in ready. Its central location provides easy access to major highways, shopping, and dining, while still offering the comfort of a quiet neighborhood. Schedule your private showing today!
Features
Possible Terms
- Conventional
- FHA
- VA
- Cash
Air Conditioning
- One Central
Block
- 15
Builder Name
- JES SANTANA'S Constructio
Construction
- New
Contract
- Exclusive Right To Sell
Days On Market
- 199
Dom
- 27
Elementary School
- East Terrell Hills Ele
Energy Efficiency
- 13-15 SEER AX
- Programmable Thermostat
- Double Pane Windows
- Ceiling Fans
Exterior Features
- Siding
Fireplace
- Not Applicable
Floor
- Ceramic Tile
- Vinyl
Foundation
- Slab
Garage Parking
- One Car Garage
Heating
- Central
Heating Fuel
- Electric
High School
- Roosevelt
Home Owners Association Mandatory
- None
Inclusions
- Ceiling Fans
- Washer Connection
- Dryer Connection
- Stove/Range
- Dishwasher
Instdir
- Coming from I 35
- Exit Eisenhauer Rd. Travel west on Eisenhauer Rd
- turn left on Kingston and right on Moana. Property is third on left.
Interior Features
- One Living Area
- Liv/Din Combo
- Eat-In Kitchen
- Walk-In Pantry
- Utility Room Inside
- Open Floor Plan
- Walk in Closets
Kitchen Length
- 16
Legal Description
- Ncb 12385 Blk 15 Lot 7
Lot Description
- Level
Lot Improvements
- Curbs
Middle School
- Krueger
Neighborhood Amenities
- None
Occupancy
- Vacant
Owner Lrealreb
- No
Ph To Show
- 2102222227
Possession
- Closing/Funding
Property Type
- Single Residential
Recent Rehab
- Yes
Roof
- Composition
School District
- North East I.S.D.
Source Sqft
- Appsl Dist
Style
- One Story
- Traditional
Total Tax
- 7418.88
Water/Sewer
- City
Window Coverings
- All Remain
Year Built
- 2023
Property Location and Similar Properties