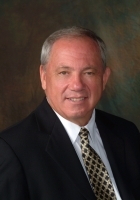
- Ron Tate, Broker,CRB,CRS,GRI,REALTOR ®,SFR
- By Referral Realty
- Mobile: 210.861.5730
- Office: 210.479.3948
- Fax: 210.479.3949
- rontate@taterealtypro.com
Property Photos
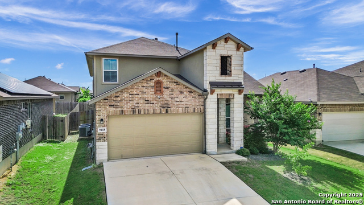

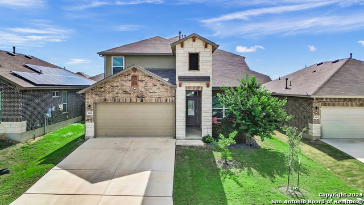
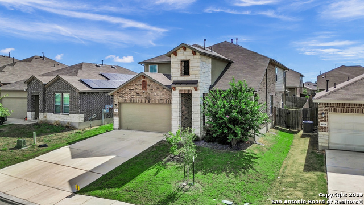
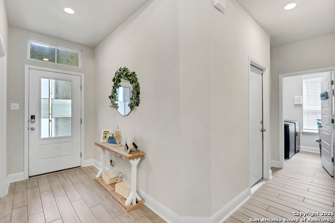
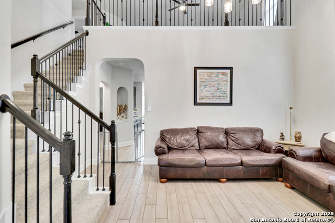
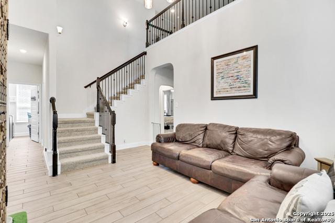
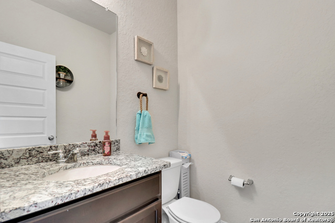
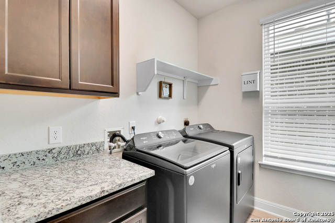
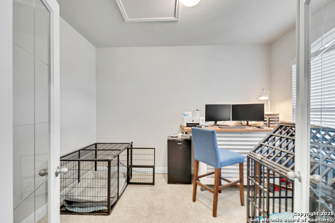
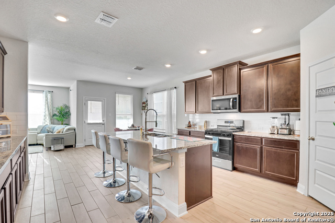
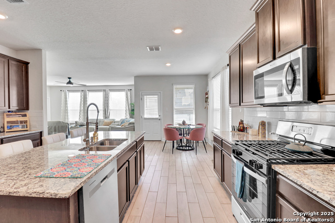
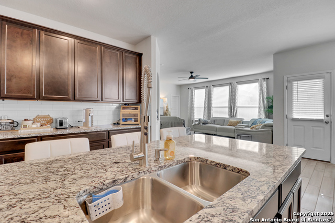
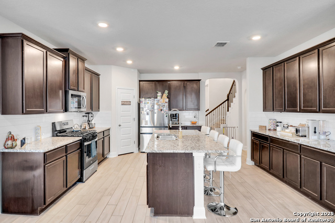
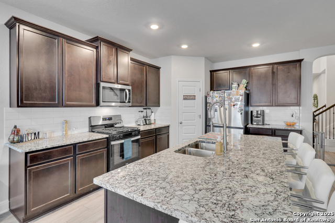
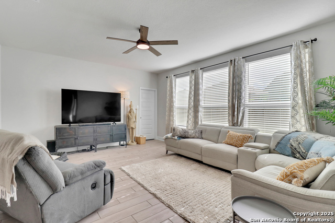
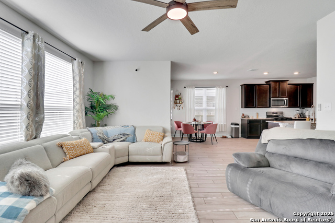
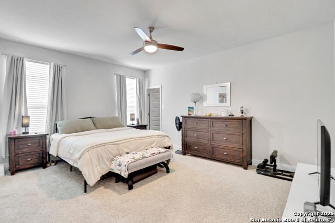
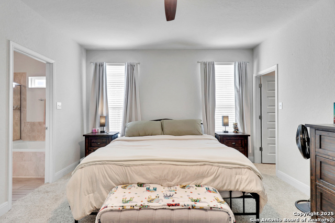
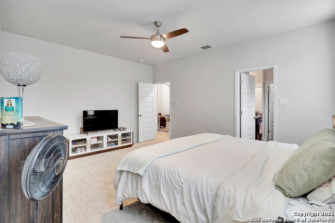
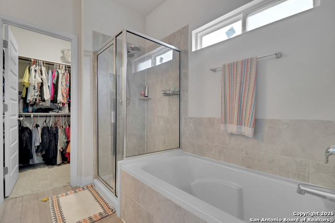
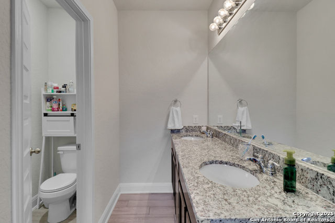
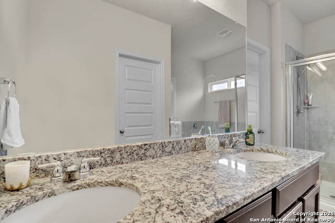
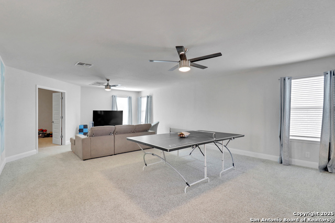
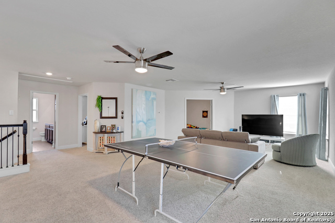
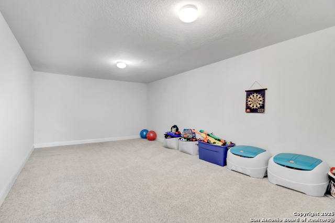
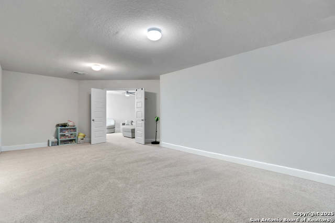
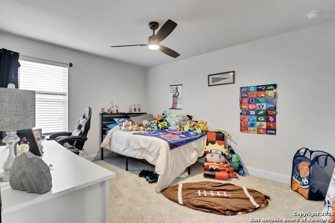
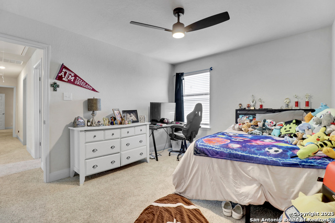
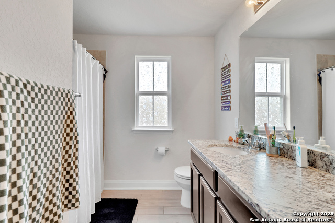
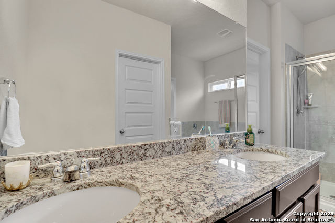
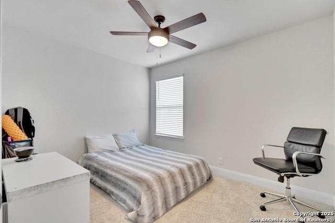
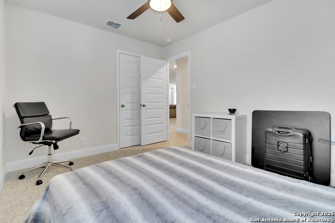
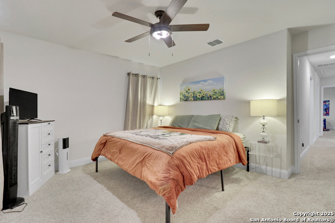
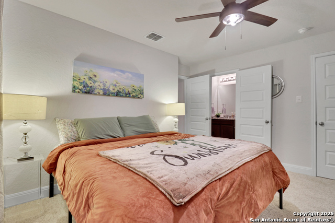
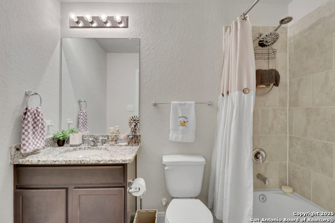
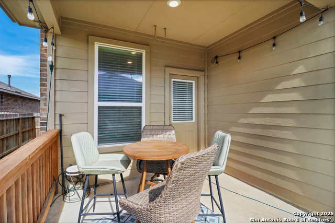
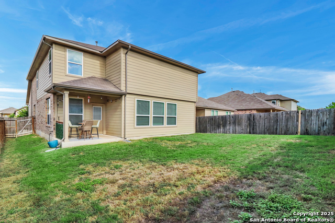
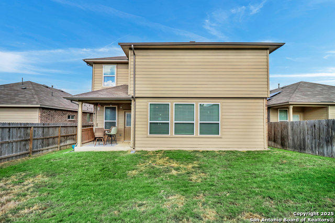
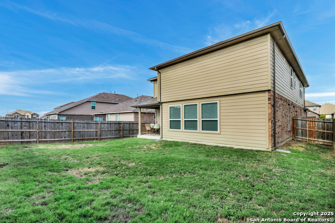
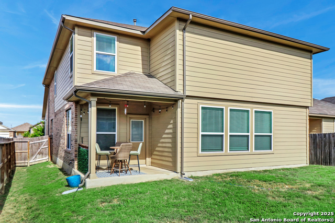
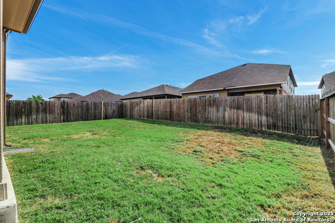
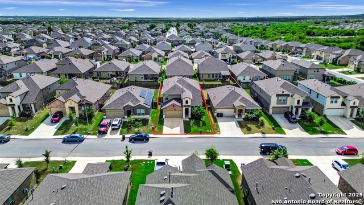
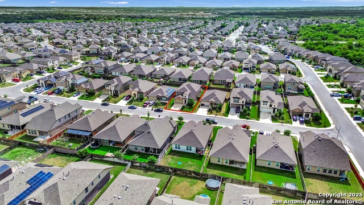
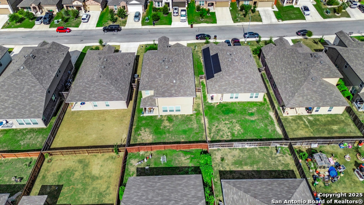
- MLS#: 1909959 ( Single Residential )
- Street Address: 9418 Single Footing
- Viewed: 74
- Price: $458,000
- Price sqft: $139
- Waterfront: No
- Year Built: 2022
- Bldg sqft: 3290
- Bedrooms: 4
- Total Baths: 4
- Full Baths: 3
- 1/2 Baths: 1
- Garage / Parking Spaces: 2
- Days On Market: 92
- Additional Information
- County: BEXAR
- City: San Antonio
- Zipcode: 78254
- Subdivision: Valley Ranch Bexar County
- District: Northside
- Elementary School: Kallison
- Middle School: FOLKS
- High School: Harlan
- Provided by: eXp Realty
- Contact: Jennifer Jefferson
- (830) 370-4074

- DMCA Notice
-
Description4 Bedroom Home with Two Living Spaces, Game Room, Media Room & Flex Space Built in 2022. Spacious and thoughtfully designed 4 bedroom, 3.5 bath home, offering the perfect blend of comfort, style, and functionality. The main level boasts a private primary suite with a luxurious en suite bath, along with a versatile flex room ideal for a home office, gym, or guest space. The heart of the home is the chef inspired kitchen, complete with wraparound counters, a large center island, and ample cabinet space. The kitchen opens to a generous living area, creating the perfect setting for everyday living and entertaining. Upstairs, you'll find three additional bedrooms including a second en suite. The game room adds even more space to play or relax and a dedicated media room, perfect for movie nights or hosting guests. This home truly has it all space, style, and smart design in every corner. Don't miss your chance to make it yours!
Features
Possible Terms
- Conventional
- FHA
- VA
- Cash
Air Conditioning
- Two Central
Block
- 145
Builder Name
- D.R. Horton
Construction
- Pre-Owned
Contract
- Exclusive Right To Sell
Days On Market
- 90
Currently Being Leased
- No
Dom
- 90
Elementary School
- Kallison
Exterior Features
- Brick
- Stone/Rock
- Siding
- Cement Fiber
Fireplace
- Not Applicable
Floor
- Carpeting
- Laminate
Foundation
- Slab
Garage Parking
- Two Car Garage
- Attached
Heating
- Central
Heating Fuel
- Electric
- Natural Gas
High School
- Harlan HS
Home Owners Association Fee
- 200
Home Owners Association Frequency
- Quarterly
Home Owners Association Mandatory
- Mandatory
Home Owners Association Name
- VALLEY RANCH HOA
Inclusions
- Ceiling Fans
- Washer Connection
- Dryer Connection
- Microwave Oven
- Stove/Range
- Gas Cooking
- Refrigerator
- Disposal
- Dishwasher
- Water Softener (owned)
- Smoke Alarm
- Garage Door Opener
- Solid Counter Tops
Instdir
- I-10W
- Exit TX-1604 W to W Loop 1604 N
- Take Shaenfield Rd exit from TX-1604 Loop W
- Continue on W Loop 1604 N
- Take Shaenfield Rd and Galm Rd to Single Footing.
Interior Features
- Two Living Area
- Separate Dining Room
- Eat-In Kitchen
- Two Eating Areas
- Island Kitchen
- Breakfast Bar
- Walk-In Pantry
- Study/Library
- Game Room
- Media Room
- Loft
- Utility Room Inside
- High Ceilings
- Open Floor Plan
- Cable TV Available
- High Speed Internet
- Laundry Main Level
- Laundry Room
- Walk in Closets
- Attic - Pull Down Stairs
- Attic - Storage Only
Kitchen Length
- 16
Legal Desc Lot
- 18
Legal Description
- Cb 4451E (Valley Ranch Ut 18)
- Block 145 Lot 18 2022 New Per
Middle School
- FOLKS
Multiple HOA
- No
Neighborhood Amenities
- Pool
- Tennis
- Clubhouse
- Park/Playground
- Jogging Trails
- Sports Court
- BBQ/Grill
- Basketball Court
- Volleyball Court
Occupancy
- Owner
Owner Lrealreb
- No
Ph To Show
- (210) 222-2224
Possession
- Closing/Funding
Property Type
- Single Residential
Roof
- Composition
School District
- Northside
Source Sqft
- Appsl Dist
Style
- Two Story
- Contemporary
Total Tax
- 8210.05
Utility Supplier Elec
- CPS
Utility Supplier Gas
- CPS
Utility Supplier Grbge
- METRO WASTE
Utility Supplier Sewer
- SAWS
Utility Supplier Water
- SAWS
Views
- 74
Virtual Tour Url
- Floor Plan/3D Home Tour
Water/Sewer
- Water System
Window Coverings
- All Remain
Year Built
- 2022
Property Location and Similar Properties