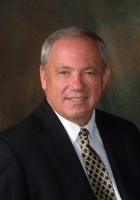
- Ron Tate, Broker,CRB,CRS,GRI,REALTOR ®,SFR
- By Referral Realty
- Mobile: 210.861.5730
- Office: 210.479.3948
- Fax: 210.479.3949
- rontate@taterealtypro.com
Property Photos
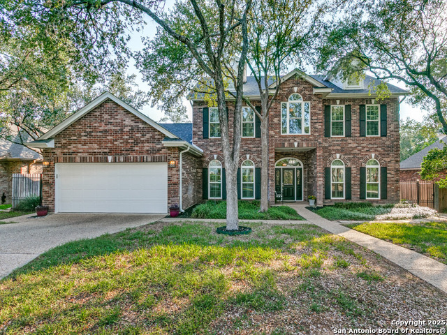

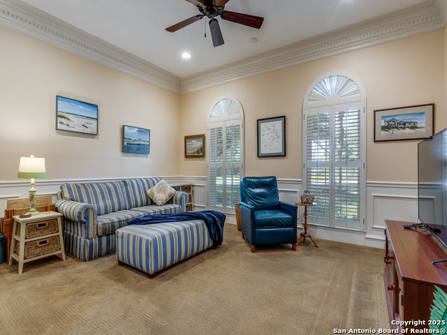
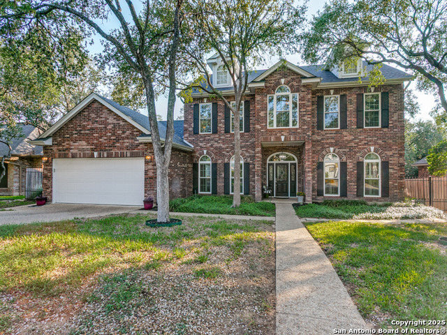
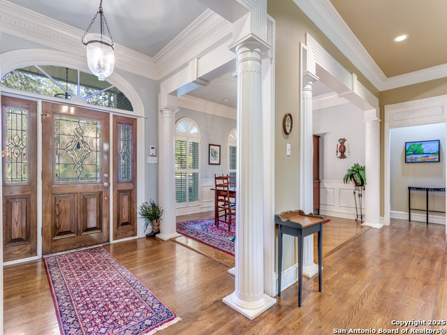
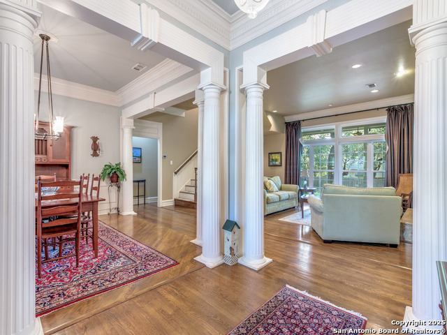
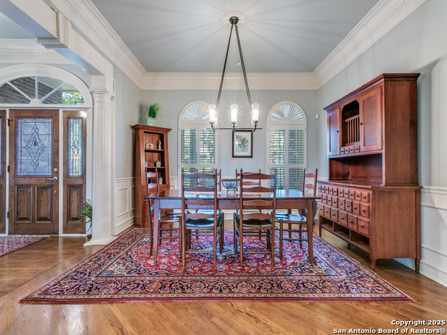
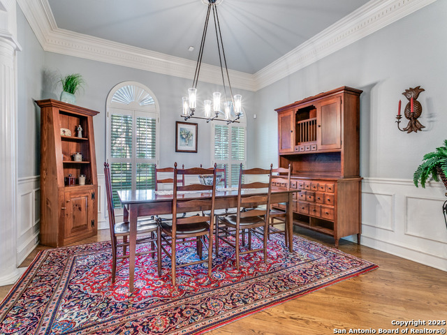
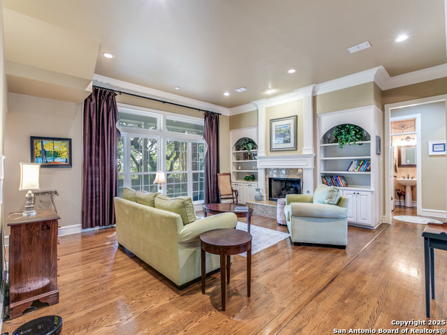
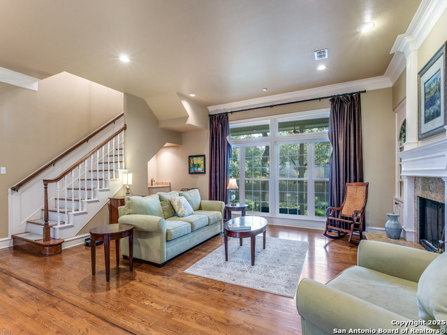
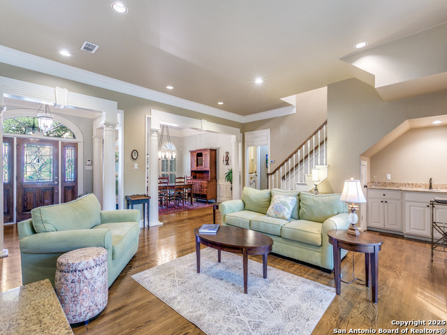
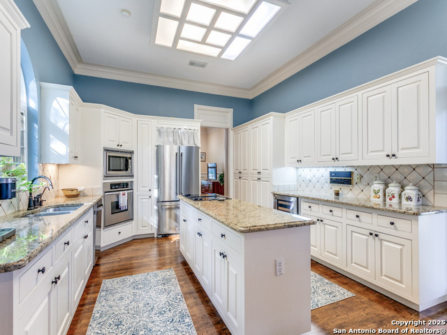
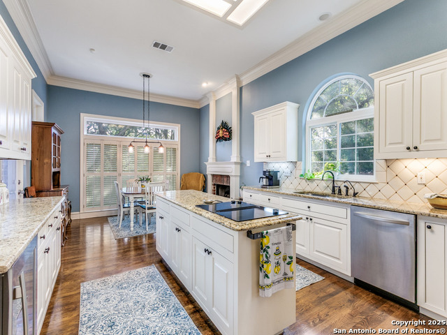
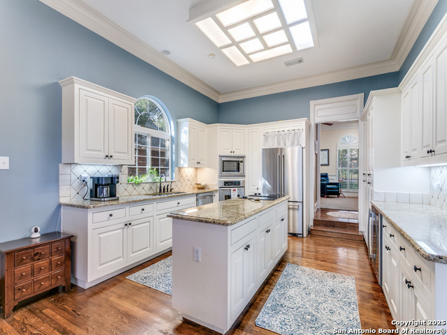
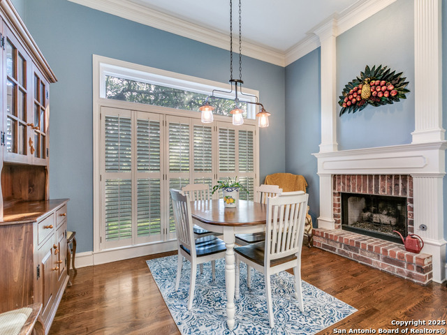
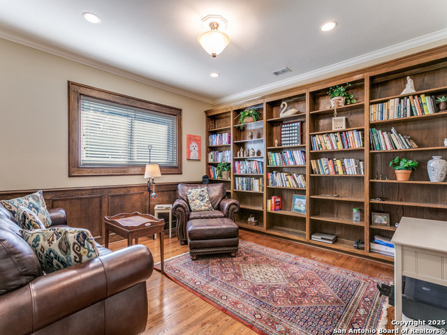
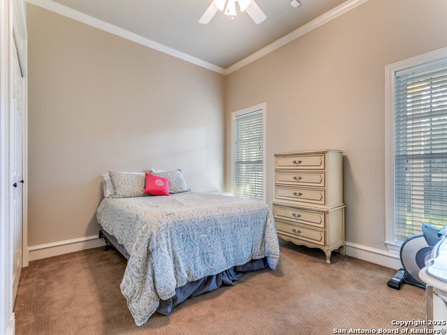
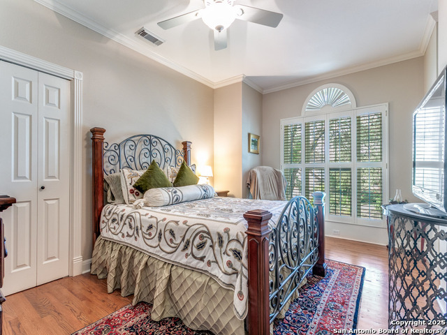
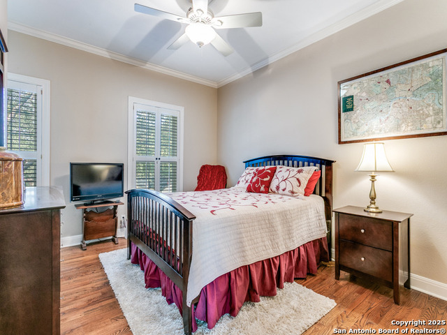
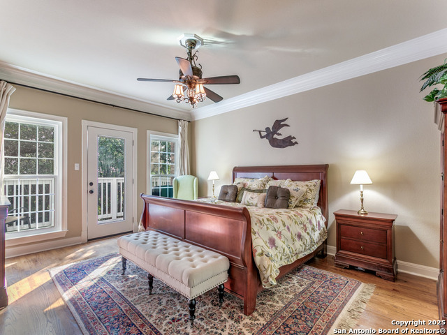
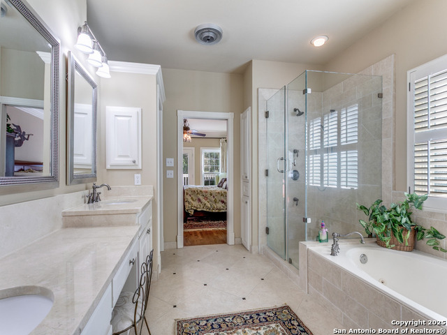
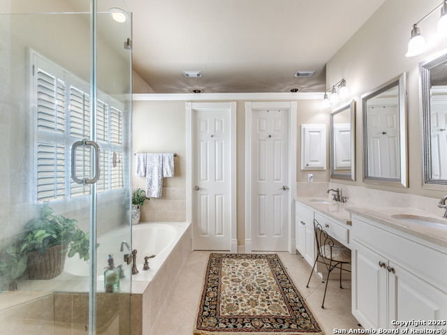
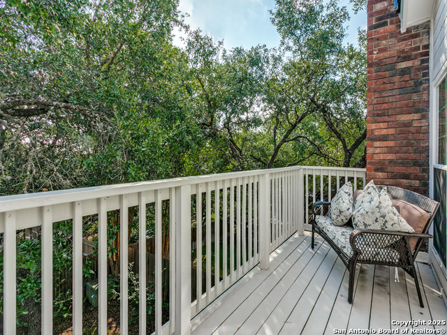
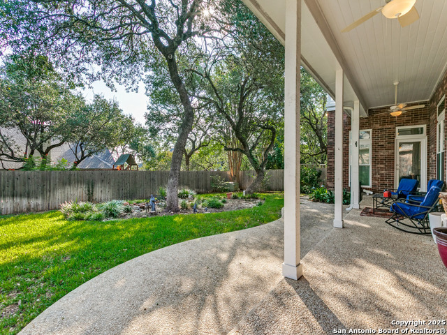
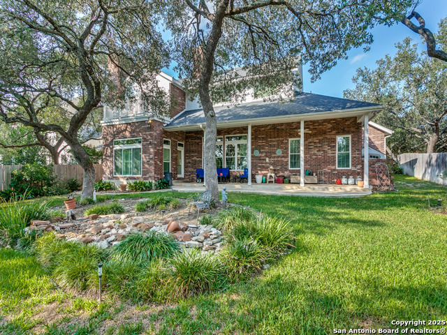
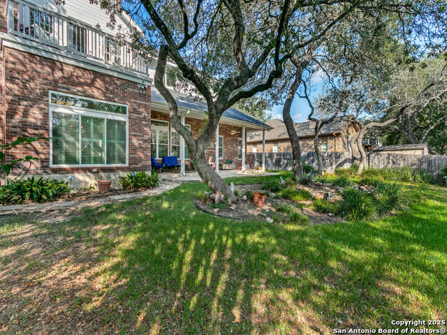
- MLS#: 1909800 ( Single Residential )
- Street Address: 16206 Robinwood Ln
- Viewed: 16
- Price: $680,000
- Price sqft: $204
- Waterfront: No
- Year Built: 1991
- Bldg sqft: 3340
- Bedrooms: 4
- Total Baths: 4
- Full Baths: 3
- 1/2 Baths: 1
- Garage / Parking Spaces: 2
- Days On Market: 29
- Additional Information
- County: BEXAR
- City: San Antonio
- Zipcode: 78248
- Subdivision: Deerfield
- District: North East I.S.D.
- Elementary School: Huebner
- Middle School: Eisenhower
- High School: Churchill
- Provided by: Phyllis Browning Company
- Contact: Judy Dalrymple
- (210) 260-6499

- DMCA Notice
-
DescriptionTraditional Home in Coveted Deerfield This charming traditional home boasts beautiful wood floors and plantation shutters throughout, complementing the exquisite millwork and molding details in every room. All windows have been recently replaced, ensuring both energy efficiency and a fresh, modern feel.The main living area features large windows that offer stunning views of the park like backyard, along with custom built ins, and opens to the formal dining room perfect for entertaining. The spacious secondary family room, with plush carpeting, provides a comfortable and inviting space for casual gatherings.The island kitchen offers ample storage, while the cozy breakfast room includes a fireplace and direct access to the outdoors. Step outside to enjoy the covered patio, an ideal spot for relaxing and taking in the serene backyard.Downstairs, you'll find a secondary bedroom and bath for added convenience. Upstairs, the master suite is a true retreat with a private balcony, an ensuite bath with dual vanities, and two walk in closets. Two additional secondary bedrooms share a Jack and Jill bath, and a private study with handsome built ins offers the perfect space for work or relaxation.Residents of Deerfield enjoy access to a community pool, courts, and park/playground. Located in a central location with top rated NEISD schools, this home offers both convenience and comfort.
Features
Possible Terms
- Conventional
- VA
- Cash
Air Conditioning
- Two Central
- Zoned
Apprx Age
- 34
Block
- 23
Builder Name
- Custom
Construction
- Pre-Owned
Contract
- Exclusive Right To Sell
Days On Market
- 25
Currently Being Leased
- No
Dom
- 25
Elementary School
- Huebner
Energy Efficiency
- Programmable Thermostat
- Double Pane Windows
- Ceiling Fans
Exterior Features
- Brick
- 4 Sides Masonry
Fireplace
- Two
- Living Room
- Dining Room
- Gas Logs Included
Floor
- Ceramic Tile
- Wood
Foundation
- Slab
Garage Parking
- Two Car Garage
- Attached
Heating
- Central
- Zoned
Heating Fuel
- Natural Gas
High School
- Churchill
Home Owners Association Fee
- 363
Home Owners Association Frequency
- Semi-Annually
Home Owners Association Mandatory
- Mandatory
Home Owners Association Name
- DEERFIELD OWNERS ASSOCIATION
Inclusions
- Ceiling Fans
- Chandelier
- Washer Connection
- Dryer Connection
- Cook Top
- Built-In Oven
- Microwave Oven
- Disposal
- Dishwasher
- Water Softener (owned)
- Smoke Alarm
- Security System (Owned)
- Gas Water Heater
- Garage Door Opener
- Smooth Cooktop
- Down Draft
- Solid Counter Tops
- 2+ Water Heater Units
- City Garbage service
Instdir
- Between Blackbird Ln and Fawn Haven
Interior Features
- Two Living Area
- Separate Dining Room
- Eat-In Kitchen
- Two Eating Areas
- Island Kitchen
- Study/Library
- Game Room
- Utility Room Inside
- Secondary Bedroom Down
- High Ceilings
- Pull Down Storage
- Laundry Main Level
- Laundry Room
- Walk in Closets
Kitchen Length
- 14
Legal Description
- Ncb 18374 Blk 23 Lot 7 (Deerfield Ut-5B) "Blnco/1604/Deerfie
Lot Improvements
- Street Paved
- Curbs
- Street Gutters
- Sidewalks
- Streetlights
- City Street
Middle School
- Eisenhower
Miscellaneous
- Home Service Plan
- Virtual Tour
- Cluster Mail Box
- School Bus
Multiple HOA
- No
Neighborhood Amenities
- Pool
- Tennis
- Park/Playground
- Sports Court
- Basketball Court
Owner Lrealreb
- No
Ph To Show
- 210-222-2227
Possession
- Closing/Funding
Property Type
- Single Residential
Recent Rehab
- Yes
Roof
- Composition
School District
- North East I.S.D.
Source Sqft
- Appsl Dist
Style
- Two Story
- Traditional
Total Tax
- 14741.76
Utility Supplier Elec
- CPS
Utility Supplier Gas
- CPS
Utility Supplier Grbge
- CITY
Utility Supplier Sewer
- SAWS
Utility Supplier Water
- SAWS
Views
- 16
Virtual Tour Url
- https://mls.shoot2sell.com/16206-robinwood-ln-san-antonio-tx-78248
Water/Sewer
- Water System
- Sewer System
- City
Window Coverings
- Some Remain
Year Built
- 1991
Property Location and Similar Properties