
- Ron Tate, Broker,CRB,CRS,GRI,REALTOR ®,SFR
- By Referral Realty
- Mobile: 210.861.5730
- Office: 210.479.3948
- Fax: 210.479.3949
- rontate@taterealtypro.com
Property Photos
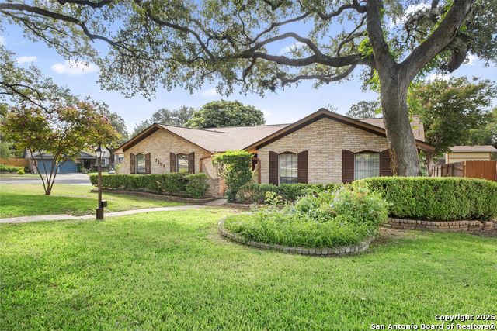

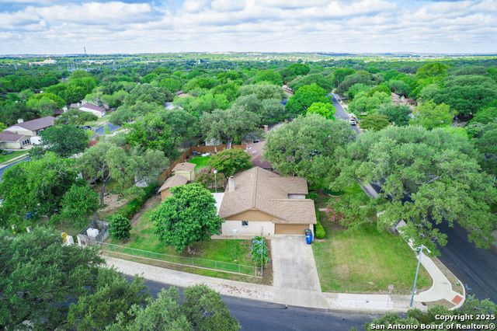
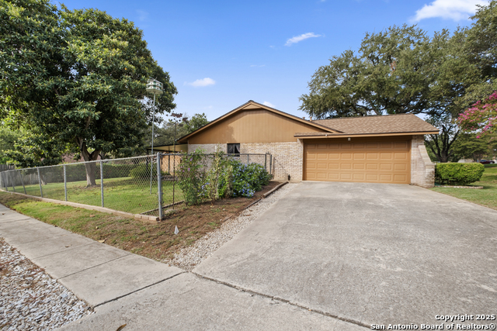
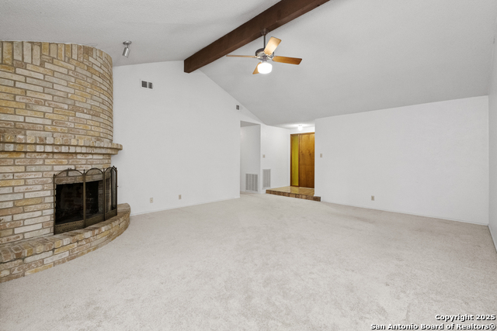
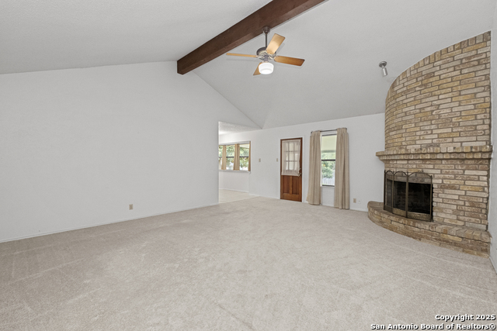
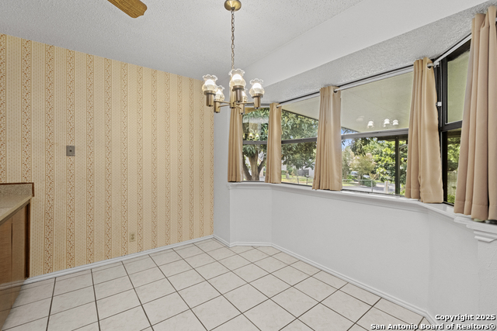
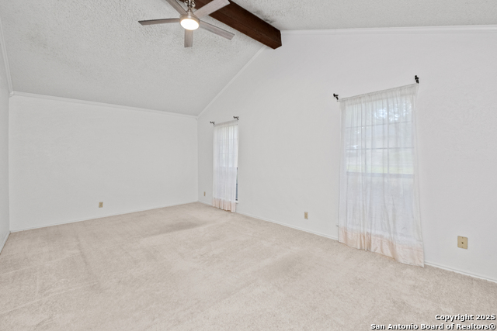
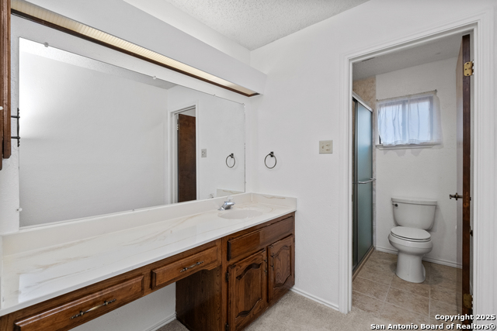
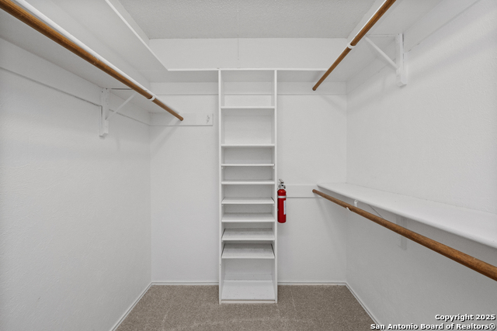
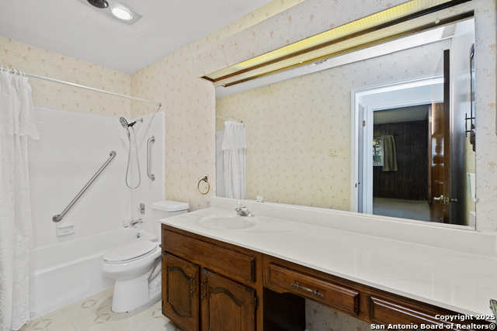
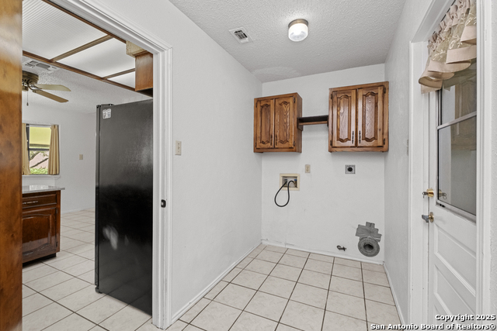
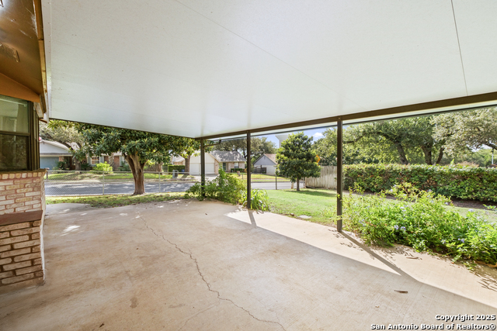
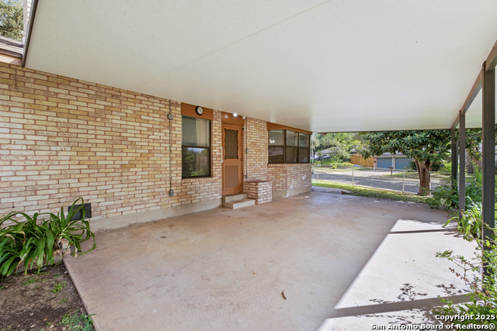
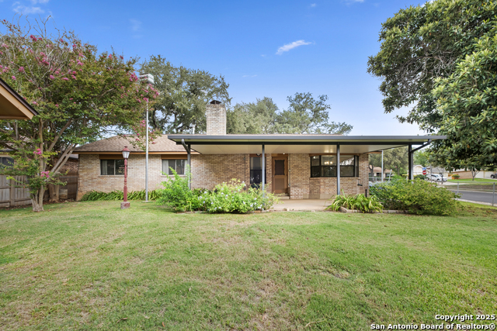
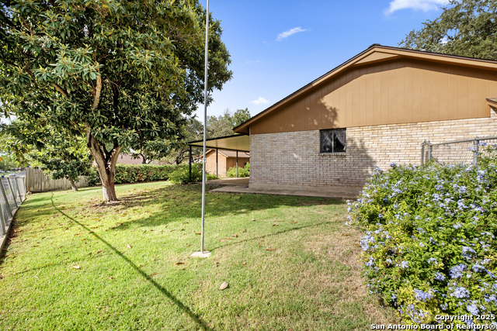
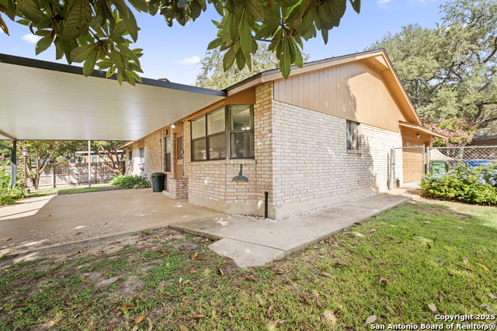
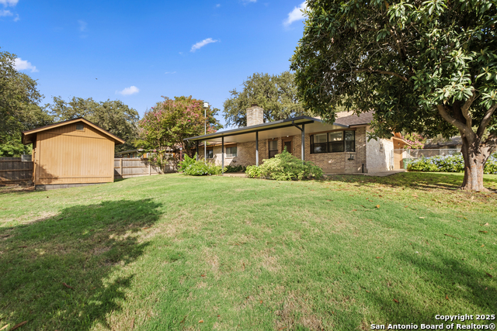
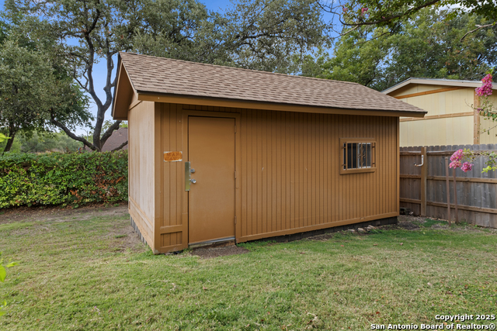
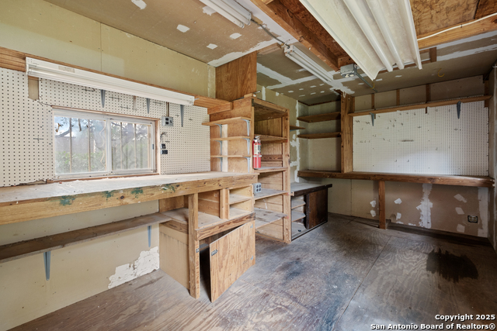
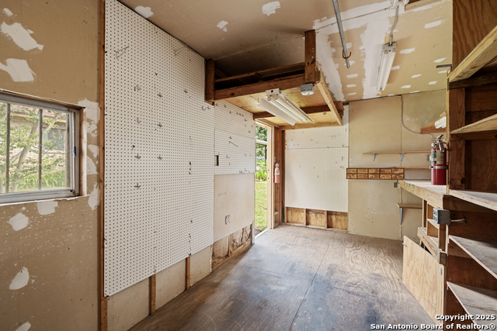
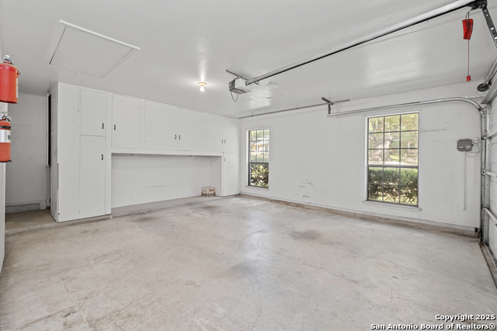






- MLS#: 1909761 ( Single Residential )
- Street Address: 7902 Misty Park
- Viewed: 58
- Price: $280,000
- Price sqft: $167
- Waterfront: No
- Year Built: 1978
- Bldg sqft: 1672
- Bedrooms: 3
- Total Baths: 2
- Full Baths: 2
- Garage / Parking Spaces: 2
- Days On Market: 92
- Additional Information
- County: BEXAR
- City: San Antonio
- Zipcode: 78250
- Subdivision: Misty Oaks
- District: Northside
- Elementary School: Elrod Jimmy
- Middle School: Connally
- High School: Warren
- Provided by: Keller Williams Heritage
- Contact: Tomas Diaz
- (210) 868-0656

- DMCA Notice
-
DescriptionBrand new roof Dec 4, 2025! Discover a peaceful retreat tucked away in the heart of the desirable Northwest Independent School District. On a corner lot with towering, mature trees, this beautifully maintained home is one of the better known gems of the neighborhood. Step inside to find an inviting layout with a brick fireplace and plenty of natural light, ideal for cozy evenings or entertaining guests. Both the living room and main bedroom have high ceilings, a rare find at this price point. The tranquil backyard with its large covered patio is your private oasis perfect for morning coffee, weekend BBQs, or simply unwinding under the canopy of lush greenery. Frequent visitors include Cardinals, Blue Jays and Hummingbirds. The shed outside has a window unit AC and electricity for all your workshop projects. The 2 car garage has built in cabinets throughout for even more convenient storage options. Opportunities like this don't come around often. With its serene setting, curb appeal, and prime location near shopping, dining, and top rated schools, this home checks all the boxes. The $250 per year HOA includes private swimming pool, tennis, pickleball, volleyball, walking trails, playground and more. Schedule your tour today before someone else grabs this rare find!
Features
Possible Terms
- Conventional
- FHA
- VA
- TX Vet
- Cash
Accessibility
- Grab Bars in Bathroom(s)
- Grab Bars Throughout
- No Steps Down
- No Stairs
- First Floor Bath
- Full Bath/Bed on 1st Flr
- First Floor Bedroom
- Stall Shower
Air Conditioning
- One Central
Apprx Age
- 47
Builder Name
- Unkown
Construction
- Pre-Owned
Contract
- Exclusive Right To Sell
Days On Market
- 90
Currently Being Leased
- No
Dom
- 90
Elementary School
- Elrod Jimmy
Exterior Features
- 4 Sides Masonry
Fireplace
- One
- Living Room
- Wood Burning
- Gas
- Gas Starter
- Stone/Rock/Brick
Floor
- Carpeting
- Ceramic Tile
Foundation
- Slab
Garage Parking
- Two Car Garage
- Side Entry
Heating
- Central
Heating Fuel
- Electric
High School
- Warren
Home Owners Association Fee
- 250
Home Owners Association Frequency
- Annually
Home Owners Association Mandatory
- Mandatory
Home Owners Association Name
- MISTY OAKS HOA
Inclusions
- Ceiling Fans
- Washer Connection
- Dryer Connection
- Cook Top
- Stove/Range
- Refrigerator
- Disposal
- Dishwasher
- Ice Maker Connection
- Smoke Alarm
- Electric Water Heater
- Garage Door Opener
- Smooth Cooktop
Instdir
- Bandera Rd to Grissom Rd. Grissom Rd to Misty Way (R). Misty Way to Misty Park (R). Home is on the right hand side.
Interior Features
- One Living Area
- Eat-In Kitchen
- Utility Room Inside
- 1st Floor Lvl/No Steps
- High Ceilings
- Cable TV Available
- High Speed Internet
- Laundry Main Level
- Laundry Room
- Walk in Closets
Kitchen Length
- 12
Legal Desc Lot
- 11
Legal Description
- Ncb 18678 Blk 8 Lot 11 ( Misty Oaks Ut-2 ) ( Misty Oaks Anne
Lot Description
- Corner
Lot Improvements
- Street Paved
- Curbs
- Sidewalks
- Streetlights
- City Street
Middle School
- Connally
Multiple HOA
- No
Neighborhood Amenities
- Pool
- Tennis
- Park/Playground
- Jogging Trails
- Sports Court
- Bike Trails
- BBQ/Grill
- Basketball Court
- Volleyball Court
Occupancy
- Vacant
Other Structures
- Shed(s)
Owner Lrealreb
- No
Ph To Show
- 210-222-2227
Possession
- Closing/Funding
Property Type
- Single Residential
Roof
- Composition
School District
- Northside
Source Sqft
- Appsl Dist
Style
- One Story
Total Tax
- 6134
Utility Supplier Elec
- CPS
Utility Supplier Gas
- CPS
Utility Supplier Grbge
- CITY
Utility Supplier Sewer
- SAWS
Utility Supplier Water
- SAWS
Views
- 58
Virtual Tour Url
- https://www.zillow.com/view-imx/decb739a-9b16-4f57-ba9f-9eefd33c1b1b?setAttribution=mls&wl=true&initialViewType=pano&utm_source=dashboard
Water/Sewer
- Sewer System
Window Coverings
- All Remain
Year Built
- 1978
Property Location and Similar Properties