
- Ron Tate, Broker,CRB,CRS,GRI,REALTOR ®,SFR
- By Referral Realty
- Mobile: 210.861.5730
- Office: 210.479.3948
- Fax: 210.479.3949
- rontate@taterealtypro.com
Property Photos
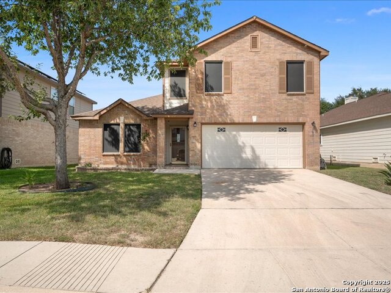

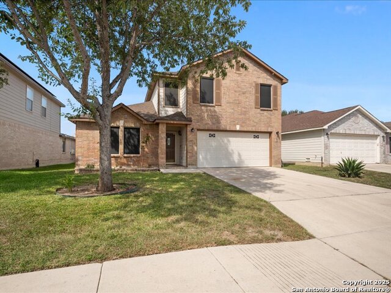
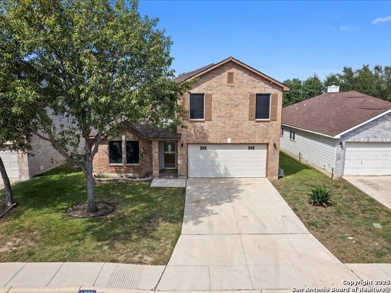
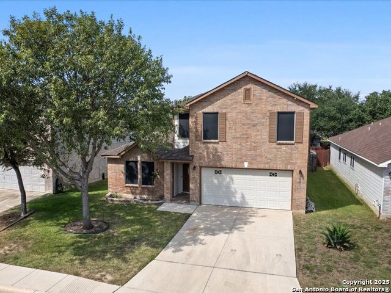
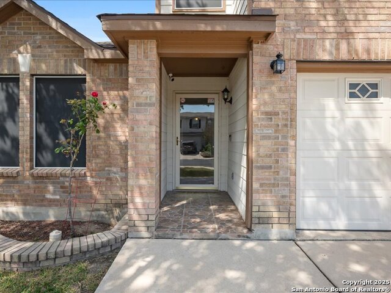

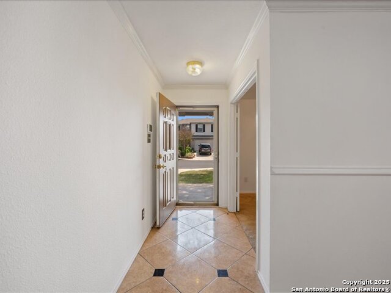

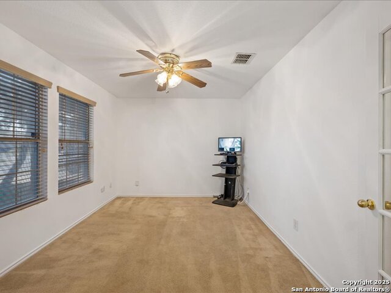
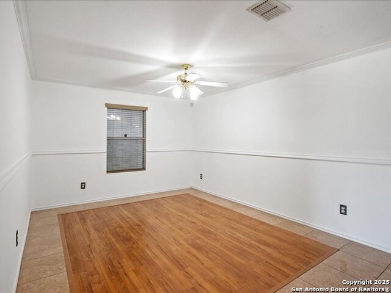
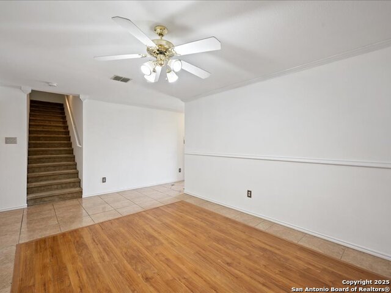
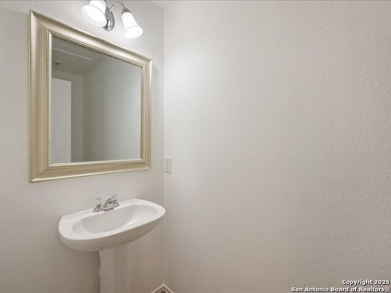
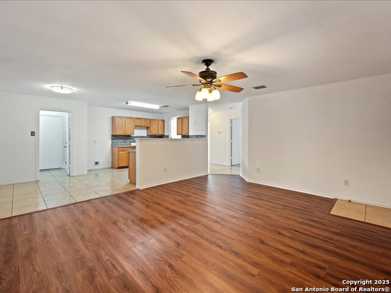

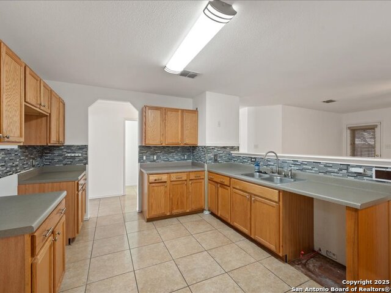
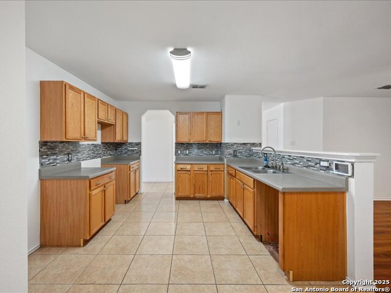
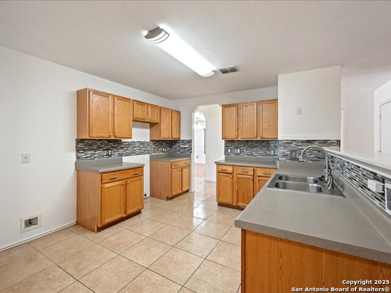

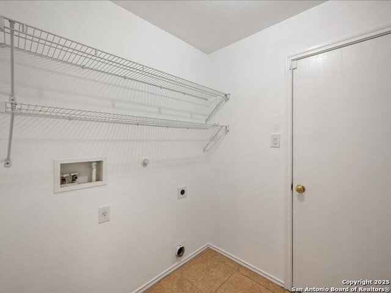
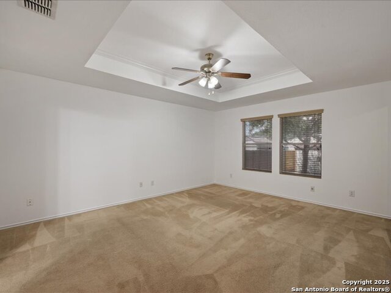
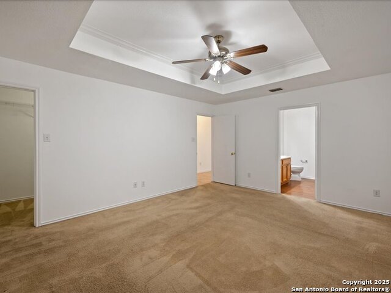
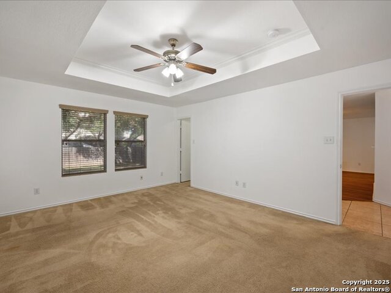
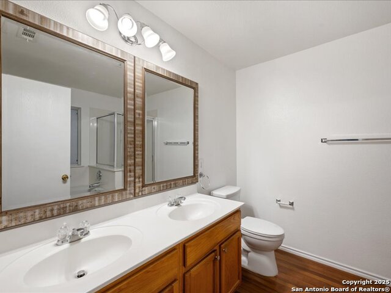


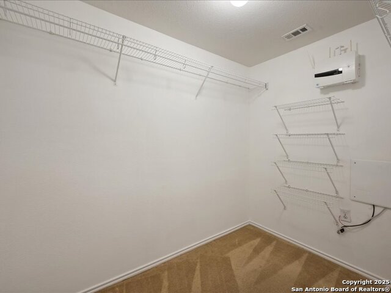
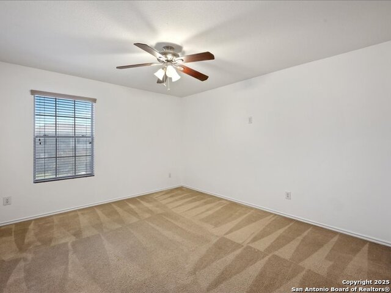
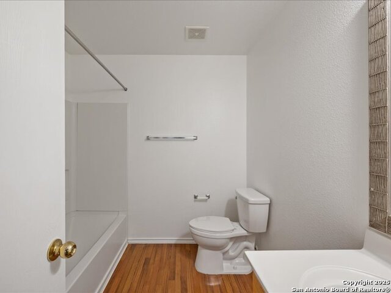
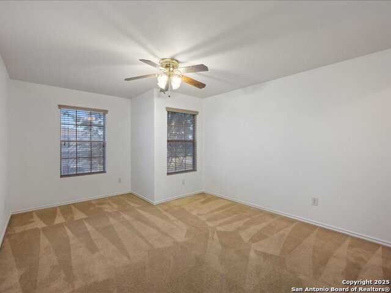

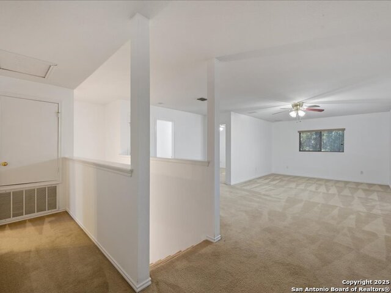
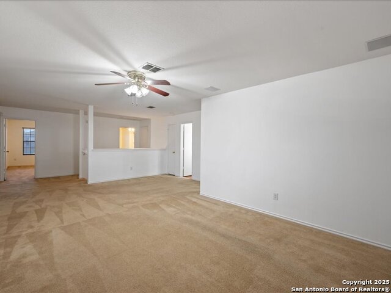
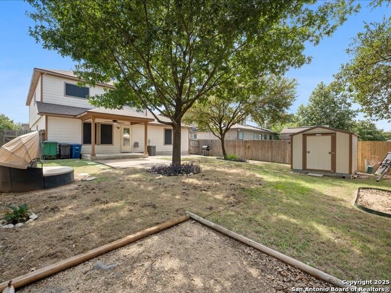
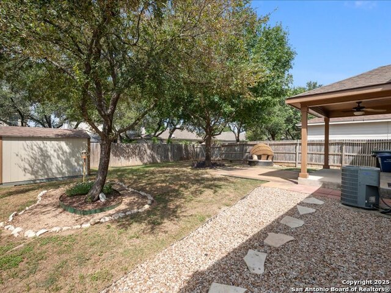

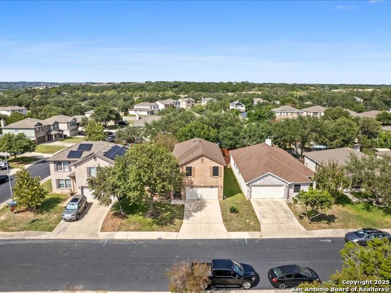
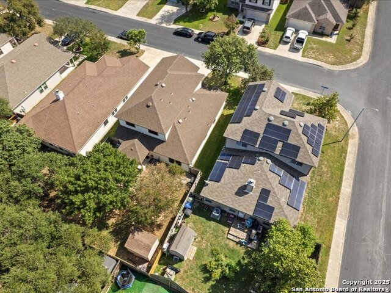
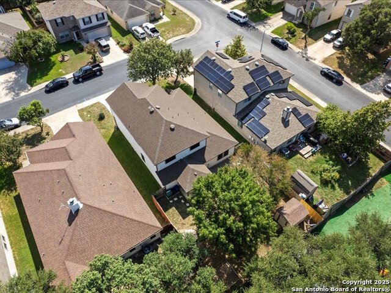

- MLS#: 1909644 ( Single Residential )
- Street Address: 8031 Ferndale Oaks
- Viewed: 64
- Price: $365,000
- Price sqft: $141
- Waterfront: No
- Year Built: 2005
- Bldg sqft: 2596
- Bedrooms: 4
- Total Baths: 3
- Full Baths: 2
- 1/2 Baths: 1
- Garage / Parking Spaces: 2
- Days On Market: 48
- Additional Information
- County: BEXAR
- City: San Antonio
- Zipcode: 78249
- Subdivision: River Mist U 1
- District: Northside
- Elementary School: Wanke
- Middle School: Stinson Katherine
- High School: Louis D Brandeis
- Provided by: Home Team of America
- Contact: Brian Jenkins

- DMCA Notice
-
DescriptionSpacious 4 bedroom home with master suite downstairs for privacy. Alarm system with wired cameras and ring door bell, vinyl flooring, private office, custom black out screens, custom blinds, front and back storm doors, custom 10x12 storage shed, barbecue pit, custom landscaping with circular lounge chair and canopy that conveys, spacious loft with ceiling fan and surround sound speakers, NISD schools. Neighborhood has playground, and sport courts. Near shopping centers, main highways and Dub Farris Stadium.
Features
Possible Terms
- Conventional
- FHA
- VA
- Cash
Air Conditioning
- One Central
Apprx Age
- 20
Block
- 15
Builder Name
- Unknown
Construction
- Pre-Owned
Contract
- Exclusive Right To Sell
Days On Market
- 17
Currently Being Leased
- No
Dom
- 17
Elementary School
- Wanke
Exterior Features
- Brick
- Siding
- Cement Fiber
Fireplace
- Not Applicable
Floor
- Carpeting
- Vinyl
Foundation
- Slab
Garage Parking
- Two Car Garage
Heating
- Central
Heating Fuel
- Electric
High School
- Louis D Brandeis
Home Owners Association Fee
- 275
Home Owners Association Frequency
- Annually
Home Owners Association Mandatory
- Mandatory
Home Owners Association Name
- BEXAR COUNTY RIVER MIST HOMEOWNERS ASSOC
Inclusions
- Washer Connection
- Dryer Connection
- Stove/Range
- Disposal
- Dishwasher
- Smoke Alarm
- Pre-Wired for Security
- Electric Water Heater
- Garage Door Opener
- Plumb for Water Softener
Instdir
- 1604 Loop W exit Kyle Seale Pkwy; Right onto Tuffs Hallow; Left onto Lamar Bridge; Left onto Wellstone Run; Left onto Arbor Mesa; Left onto Rock Mist; Right onto Falling Water; Left onto Ferndale Oaks
Interior Features
- Two Living Area
- Separate Dining Room
- Two Eating Areas
- Study/Library
- Game Room
- Open Floor Plan
- Laundry Room
- Walk in Closets
Kitchen Length
- 11
Legal Description
- Ncb 14615 Blk 15 Lot 2 River Mist Subd Ut-2 Plat 9563/145
Middle School
- Stinson Katherine
Miscellaneous
- As-Is
Multiple HOA
- No
Neighborhood Amenities
- Clubhouse
- Park/Playground
- Jogging Trails
- Sports Court
- Bike Trails
- BBQ/Grill
Occupancy
- Vacant
Owner Lrealreb
- No
Ph To Show
- 2102222227
Possession
- Closing/Funding
Property Type
- Single Residential
Roof
- Composition
School District
- Northside
Source Sqft
- Appsl Dist
Style
- Two Story
Total Tax
- 7299.52
Views
- 64
Water/Sewer
- Water System
- Sewer System
Window Coverings
- All Remain
Year Built
- 2005
Property Location and Similar Properties