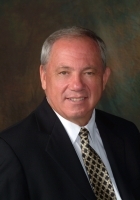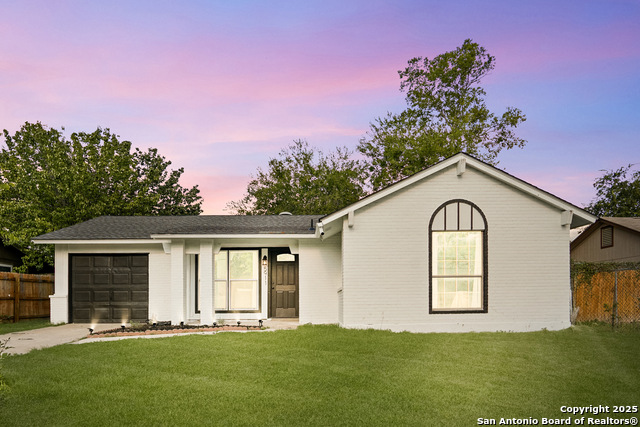
- Ron Tate, Broker,CRB,CRS,GRI,REALTOR ®,SFR
- By Referral Realty
- Mobile: 210.861.5730
- Office: 210.479.3948
- Fax: 210.479.3949
- rontate@taterealtypro.com
Property Photos






















- MLS#: 1909625 ( Single Residential )
- Street Address: 5911 Thornwood
- Viewed: 54
- Price: $199,900
- Price sqft: $188
- Waterfront: No
- Year Built: 1971
- Bldg sqft: 1062
- Bedrooms: 3
- Total Baths: 2
- Full Baths: 2
- Garage / Parking Spaces: 1
- Days On Market: 93
- Additional Information
- County: BEXAR
- City: San Antonio
- Zipcode: 78218
- Subdivision: Wood Glen
- District: Judson
- Elementary School: Park Village
- Middle School: Kirby
- High School: Wagner
- Provided by: JPAR San Antonio
- Contact: Carolina Gutierrez
- (210) 862-5095

- DMCA Notice
-
DescriptionMotivated seller. Seller Financing Available upen request. Completely renovated single story home in 78218, updated in 2025 with modern finishes and long lasting improvements. This 3 bedroom, 2 bath property features a new 30 year roof, engineered foundation repair with transferable warranty, custom energy efficient windows, and waterproof LVP flooring. The open layout leads into a fully redesigned kitchen with shaker cabinets, granite countertops, stylish backsplash, and under cabinet lighting. The updated primary bath offers a fresh, contemporary look. The backyard provides a low maintenance outdoor space with mature trees and room to relax or entertain. Prime Northeast San Antonio location with convenient access to major employers, shopping, and military bases: approximately 9 miles to SAT Airport, 10 miles to Costco, 9.5 miles to Randolph AFB, 6 miles to UIW, and 5.5 miles to Fort Sam Houston. Zoned to NEISD. Move in ready and easy to show.
Features
Possible Terms
- Conventional
- FHA
- VA
- Lease Option
- Cash
- Investors OK
- Other
Air Conditioning
- One Central
Apprx Age
- 54
Builder Name
- Unknown
Construction
- Pre-Owned
Contract
- Exclusive Right To Sell
Days On Market
- 91
Currently Being Leased
- No
Dom
- 91
Elementary School
- Park Village
Exterior Features
- Brick
- Siding
Fireplace
- Not Applicable
Floor
- Vinyl
Foundation
- Slab
Garage Parking
- One Car Garage
Heating
- Central
Heating Fuel
- Electric
High School
- Wagner
Home Owners Association Mandatory
- None
Inclusions
- Washer Connection
- Dryer Connection
- Microwave Oven
- Stove/Range
- Gas Cooking
- Disposal
- Gas Water Heater
- Custom Cabinets
- City Garbage service
Instdir
- Go North on 410
- exit on Rittiman
- turn right on Thornwood.
Interior Features
- One Living Area
- Separate Dining Room
- Utility Area in Garage
- 1st Floor Lvl/No Steps
- Open Floor Plan
- Cable TV Available
- High Speed Internet
- Laundry Main Level
- Laundry in Garage
- Attic - Access only
- Attic - Pull Down Stairs
Legal Desc Lot
- 20
Legal Description
- Ncb 15878 Blk 002 Lot 20
Lot Dimensions
- 0x159
Lot Improvements
- Street Paved
- Curbs
- Sidewalks
- Streetlights
- City Street
Middle School
- Kirby
Neighborhood Amenities
- None
Occupancy
- Vacant
Owner Lrealreb
- Yes
Ph To Show
- 2102222227
Possession
- Closing/Funding
- Negotiable
Property Type
- Single Residential
Recent Rehab
- Yes
Roof
- Composition
School District
- Judson
Source Sqft
- Appsl Dist
Style
- One Story
- Ranch
Total Tax
- 3835
Utility Supplier Elec
- CPS
Utility Supplier Gas
- CPS
Utility Supplier Grbge
- CITY
Utility Supplier Sewer
- SAWS
Utility Supplier Water
- SAWS
Views
- 54
Water/Sewer
- Water System
- Sewer System
Window Coverings
- None Remain
Year Built
- 1971
Property Location and Similar Properties