
- Ron Tate, Broker,CRB,CRS,GRI,REALTOR ®,SFR
- By Referral Realty
- Mobile: 210.861.5730
- Office: 210.479.3948
- Fax: 210.479.3949
- rontate@taterealtypro.com
Property Photos
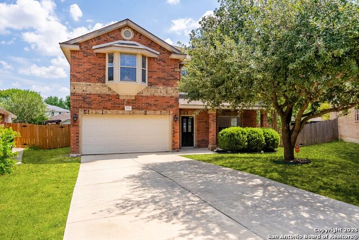

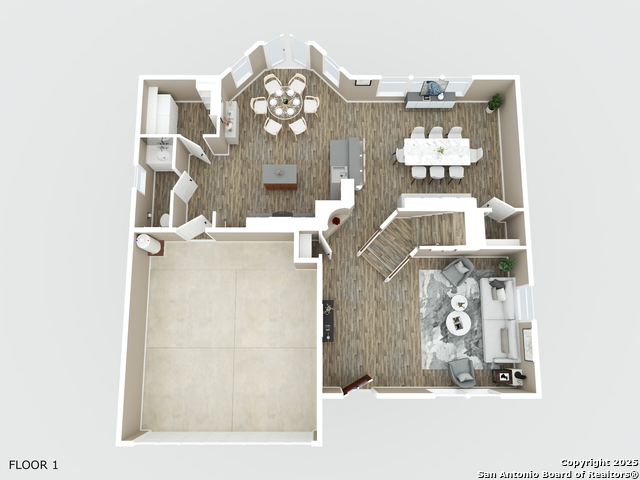
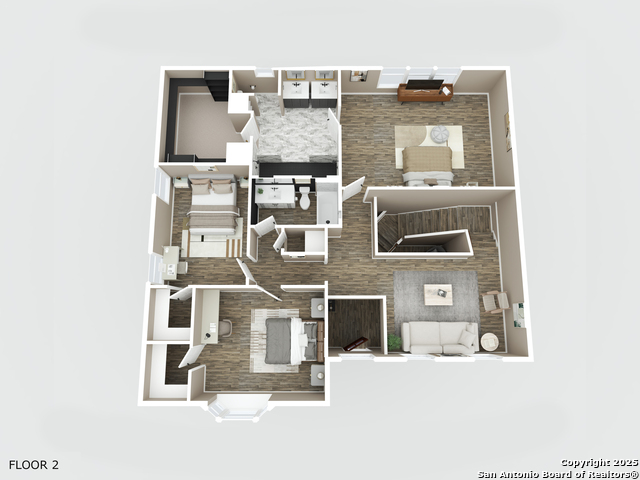
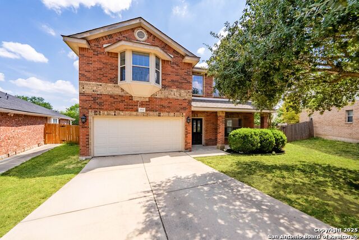
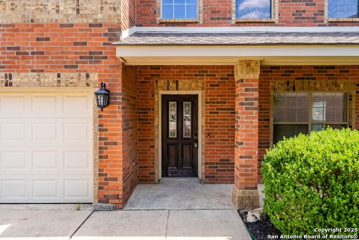
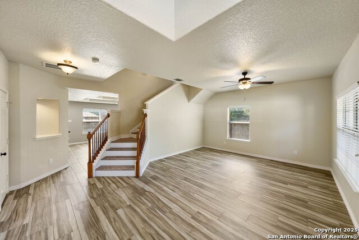
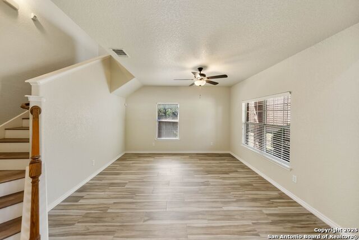
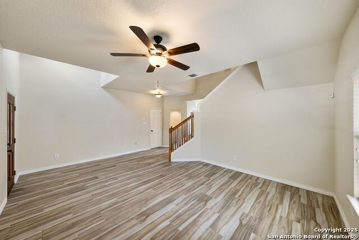
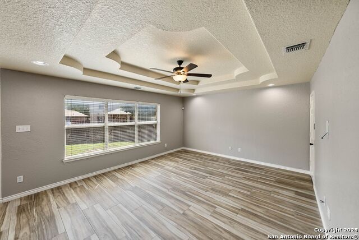
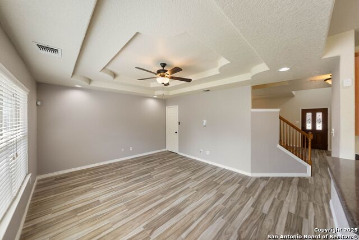
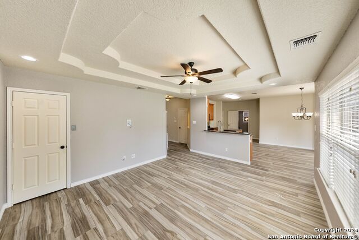
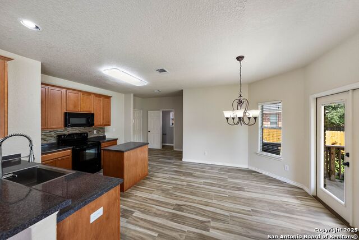
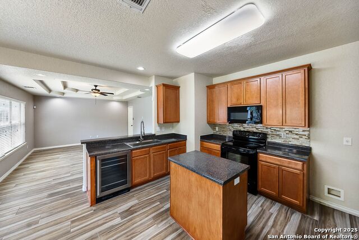
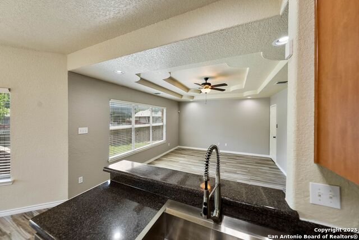
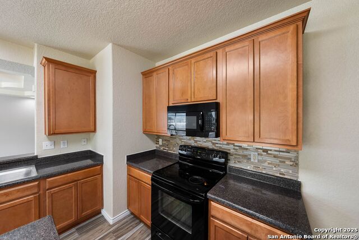
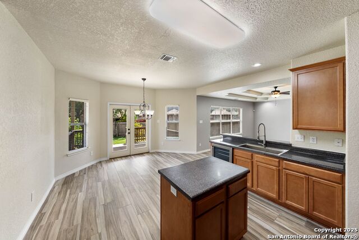
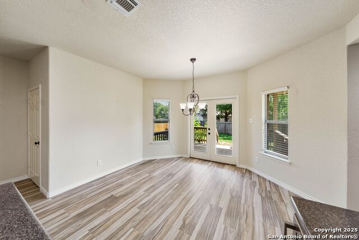
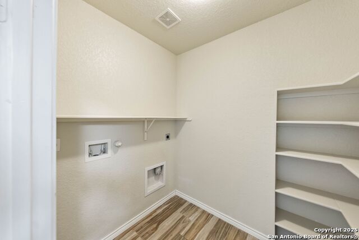
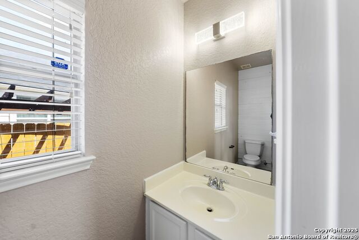
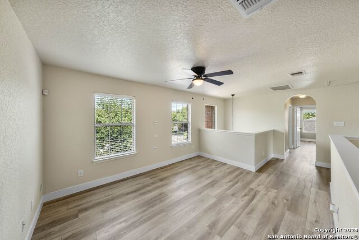
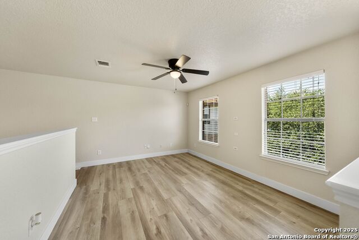
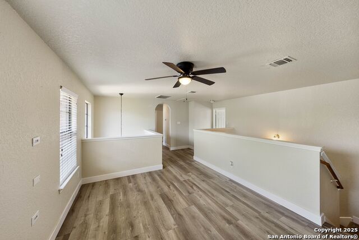
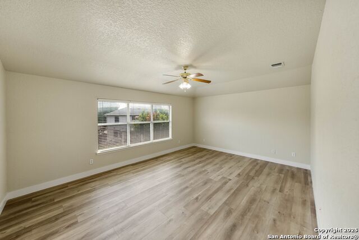
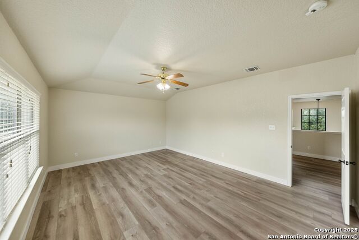
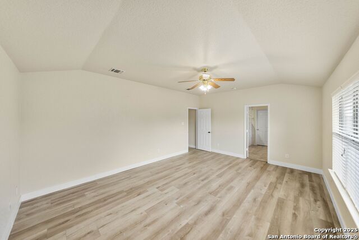
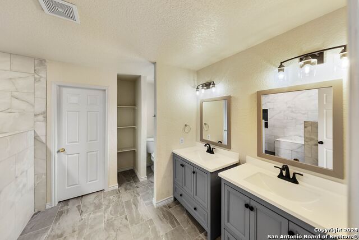
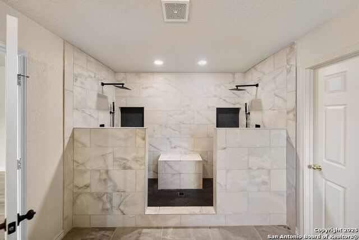
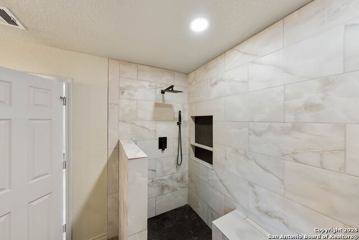
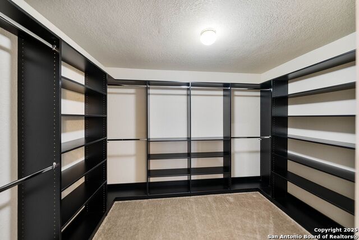
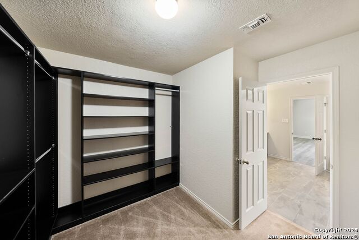
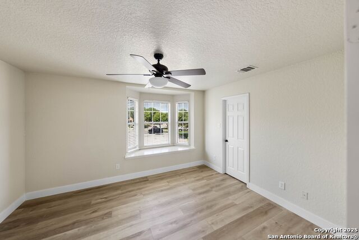
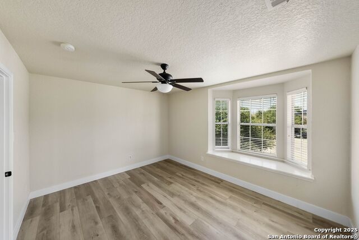
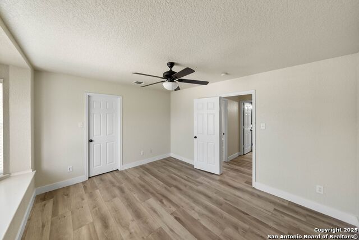
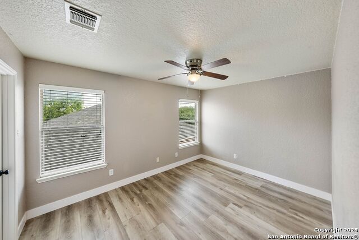
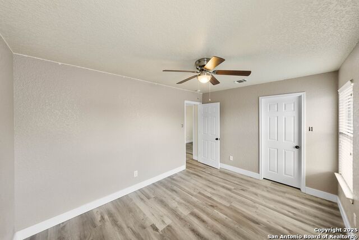
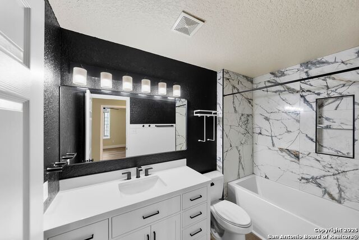
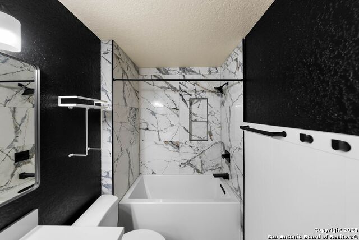
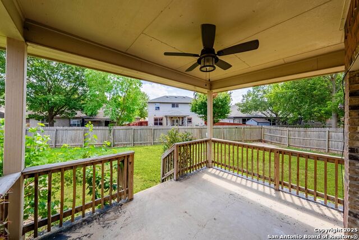
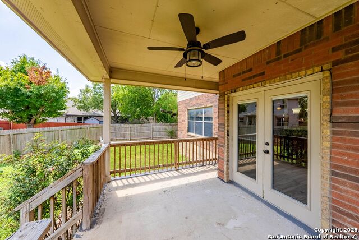
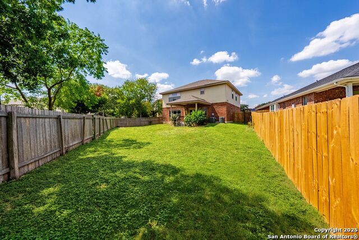
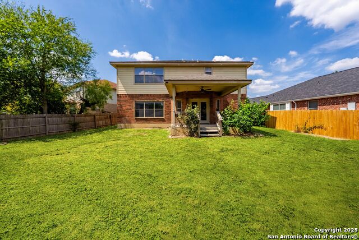
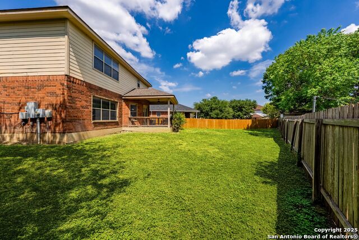
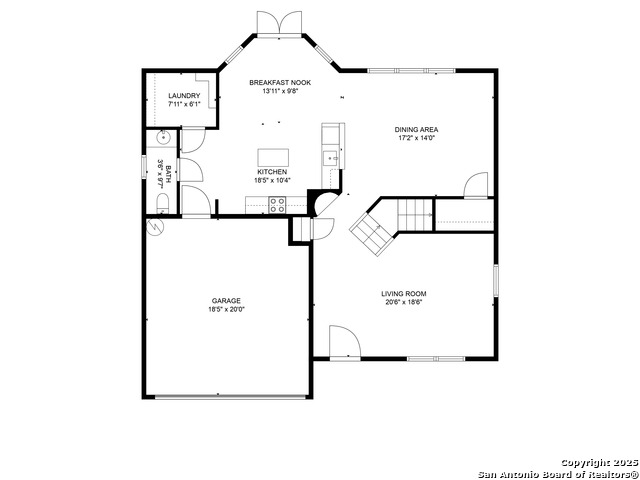
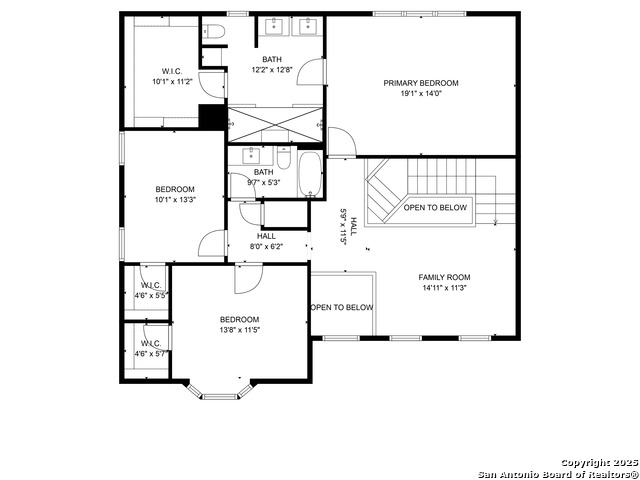
- MLS#: 1909619 ( Residential Rental )
- Street Address: 3702 Grissom Branch
- Viewed: 19
- Price: $2,200
- Price sqft: $1
- Waterfront: No
- Year Built: 2007
- Bldg sqft: 2348
- Bedrooms: 3
- Total Baths: 3
- Full Baths: 2
- 1/2 Baths: 1
- Days On Market: 28
- Additional Information
- County: BEXAR
- City: San Antonio
- Zipcode: 78251
- Subdivision: Grissom Trails
- District: Northside
- Elementary School: Myers Virginia
- Middle School: Jordan
- High School: Warren
- Provided by: HomeLab, LLC
- Contact: Christopher Wood
- (210) 426-0511

- DMCA Notice
-
DescriptionWelcome to 3702 Grissom Branch, a beautifully maintained home where thoughtful upgrades and stylish finishes come together to create a space that feels both inviting and unforgettable. As you walk in, you are greeted by ceramic wood look tile flooring that blends durability with warmth, immediately setting the tone for the rest of the home. Elevated light fixtures and tray ceilings add a touch of elegance, giving each space a polished, modern feel. The heart of the home is the gourmet kitchen, designed for cooking, gathering, and making memories. A stainless steel farmhouse sink, a spacious kitchen island, and a built in wine fridge make it as functional as it is beautiful. This is where family meals are created, morning coffee routines begin, and friends gather to share stories and laughter. Two living areas provide flexibility for how you spend your days. One space can easily serve as a formal living room or quiet reading nook, while the other becomes the hub for movie nights, game days, and cozy evenings at home. Upstairs, all bedrooms are thoughtfully arranged around a spacious loft that can serve as a play area, home office, or study zone. The primary suite is a true retreat, featuring a breathtaking bathroom with dual vanities, carrera marble tile throughout, and an oversized walk in shower with dual onyx rainwater shower heads that bring a touch of spa luxury to your daily routine. Step outside to the extended backyard patio, perfect for weekend barbecues, outdoor dining, or simply relaxing under the Texas sky. Sitting at the end of a quiet cul de sac, this home offers both privacy and a welcoming neighborhood feel. With its beautiful upgrades, functional layout, and spaces designed for both connection and retreat, 3702 Grissom Branch is more than a house. It is a place to truly call home.
Features
Air Conditioning
- One Central
Application Fee
- 85
Application Form
- ONLINE
Apply At
- ONLINE
Apprx Age
- 18
Builder Name
- NEW LEAF
Cleaning Deposit
- 300
Common Area Amenities
- None
Days On Market
- 17
Dom
- 17
Elementary School
- Myers Virginia
Energy Efficiency
- Ceiling Fans
Exterior Features
- Brick
- Cement Fiber
Fireplace
- Not Applicable
Flooring
- Ceramic Tile
Foundation
- Slab
Garage Parking
- Two Car Garage
Heating
- Central
Heating Fuel
- Electric
High School
- Warren
Inclusions
- Ceiling Fans
- Washer Connection
- Dryer Connection
- Cook Top
- Microwave Oven
- Stove/Range
- Disposal
- Dishwasher
- Smoke Alarm
- Electric Water Heater
- Smooth Cooktop
Instdir
- Culebra Rd and Grissom Path
Interior Features
- Two Living Area
- Separate Dining Room
- Island Kitchen
- Breakfast Bar
- Walk-In Pantry
- Loft
- All Bedrooms Upstairs
- Open Floor Plan
- Laundry Main Level
- Laundry Room
- Walk in Closets
Kitchen Length
- 18
Legal Description
- Ncb 18049 (Grissom Trails Subd Ph-3)
- Block 3 Lot 12 2008-Ne
Lot Description
- Cul-de-Sac/Dead End
Max Num Of Months
- 24
Middle School
- Jordan
Miscellaneous
- Broker-Manager
- Cluster Mail Box
- School Bus
Occupancy
- Vacant
Owner Lrealreb
- No
Personal Checks Accepted
- No
Pet Deposit
- 250
Ph To Show
- 210-222-2227
Property Type
- Residential Rental
Recent Rehab
- No
Roof
- Composition
Salerent
- For Rent
School District
- Northside
Section 8 Qualified
- No
Security Deposit
- 2200
Source Sqft
- Appsl Dist
Style
- Two Story
Tenant Pays
- Gas/Electric
- Water/Sewer
- Yard Maintenance
- Garbage Pickup
- Renters Insurance Required
Views
- 19
Virtual Tour Url
- https://youtu.be/OGEya4yfmm0
Water/Sewer
- Water System
- Sewer System
Window Coverings
- Some Remain
Year Built
- 2007
Property Location and Similar Properties