
- Ron Tate, Broker,CRB,CRS,GRI,REALTOR ®,SFR
- By Referral Realty
- Mobile: 210.861.5730
- Office: 210.479.3948
- Fax: 210.479.3949
- rontate@taterealtypro.com
Property Photos
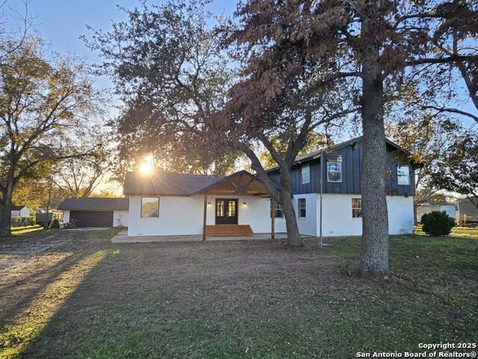

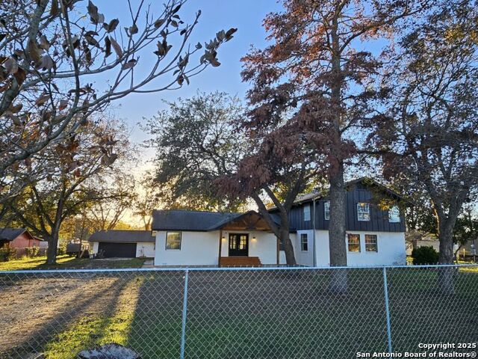
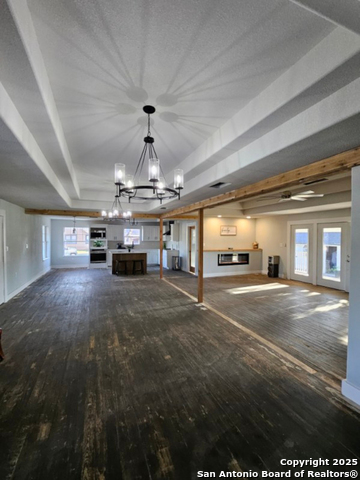
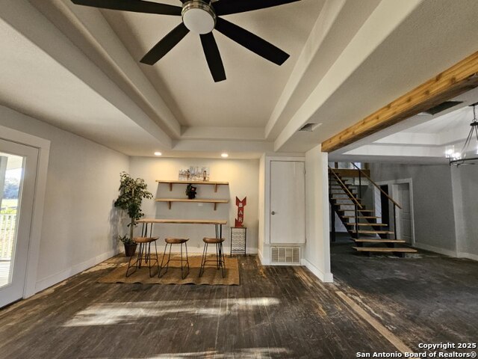
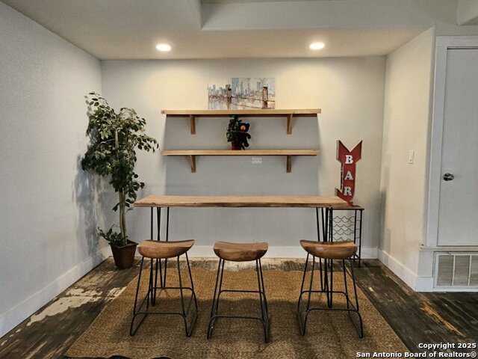
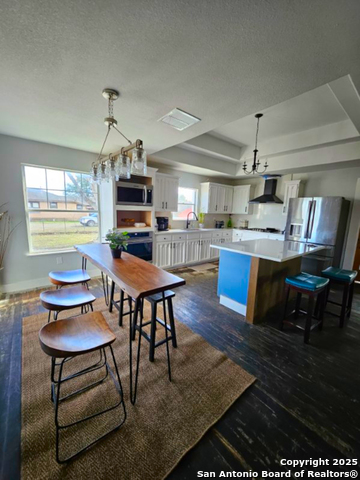
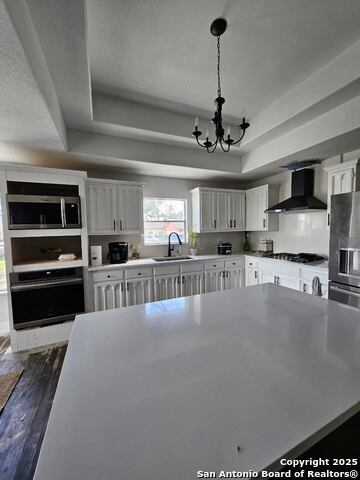
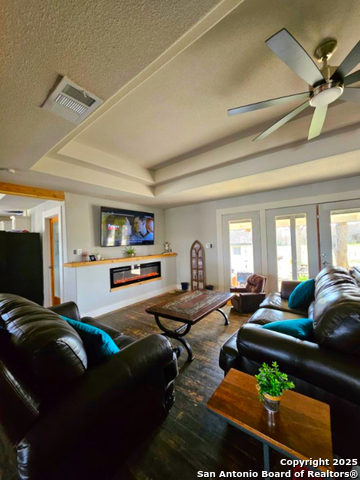
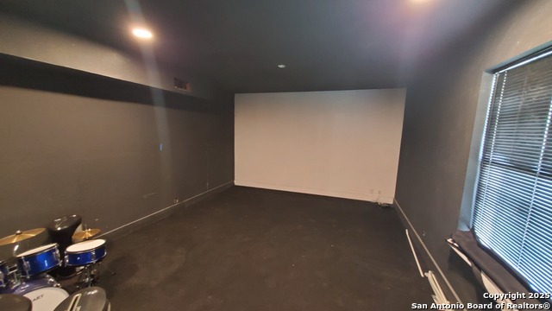
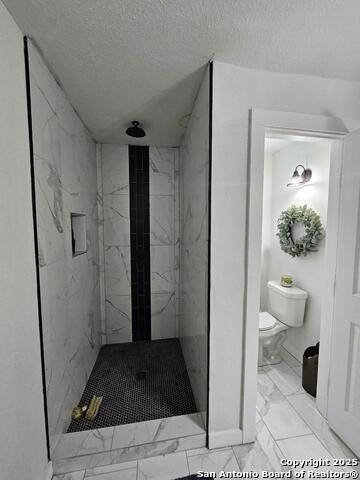
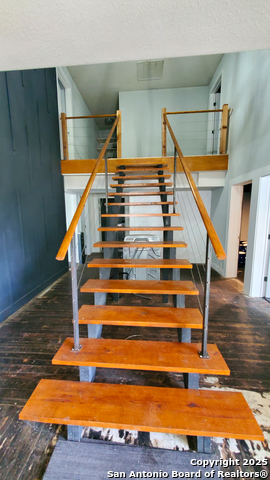
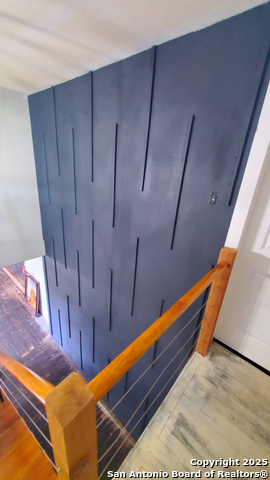
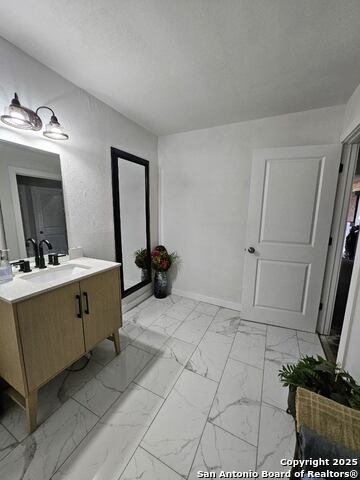
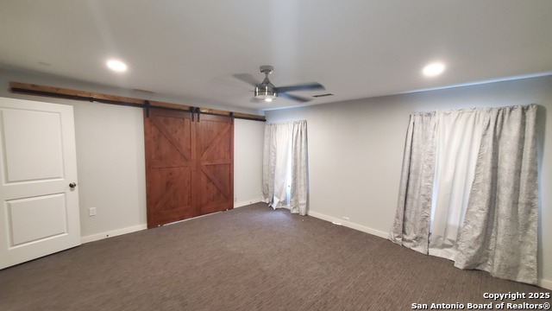
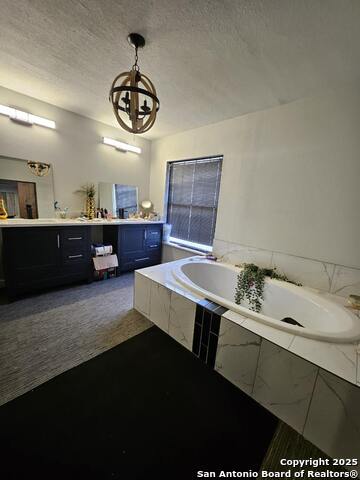
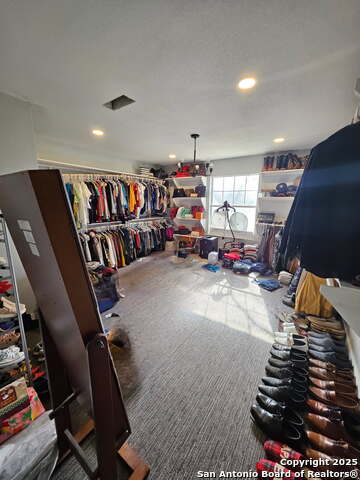
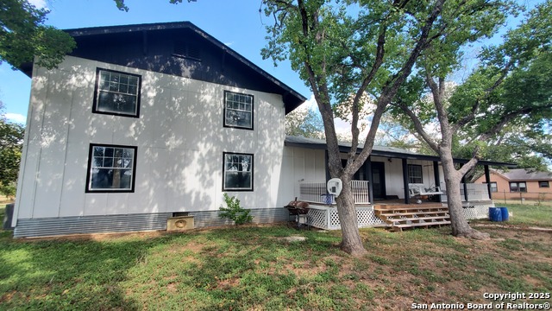
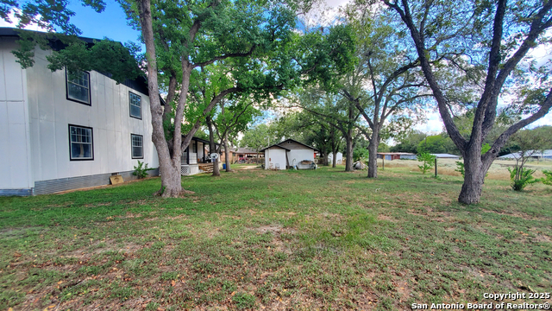
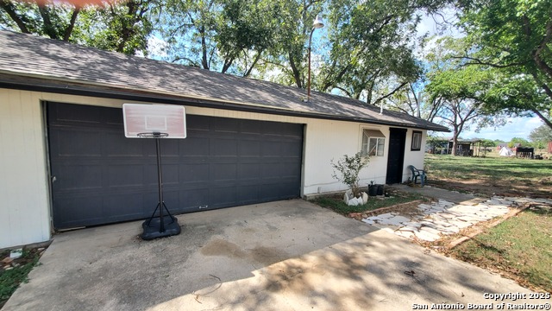
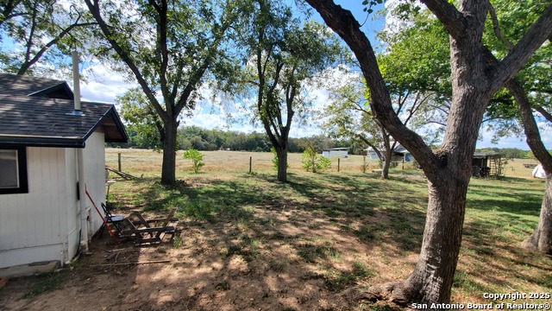
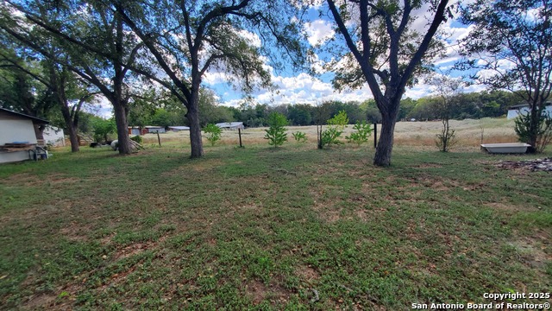
- MLS#: 1909612 ( Single Residential )
- Street Address: 15285 Skaggs
- Viewed: 26
- Price: $600,000
- Price sqft: $154
- Waterfront: No
- Year Built: 1972
- Bldg sqft: 3900
- Bedrooms: 3
- Total Baths: 3
- Full Baths: 3
- Garage / Parking Spaces: 2
- Days On Market: 28
- Acreage: 2.98 acres
- Additional Information
- County: BEXAR
- City: Atascosa
- Zipcode: 78002
- Subdivision: Sw Irrigated Farms Sw
- District: Southwest I.S.D.
- Elementary School: Southwest
- Middle School: Mc Nair
- High School: Southwest
- Provided by: Jiovic Realty, LLC
- Contact: Todd Martin
- (210) 275-4722

- DMCA Notice
-
DescriptionOwner Financing with $50,000 down payment. Discover Peaceful Country Living Just Minutes from San Antonio Who knew tranquility was just outside the city? This rare gem offers the perfect blend of serene country lifestyle with the convenience of an easy commute to San Antonio. Recently renovated, this expansive 3,900 sq. ft. home features 3 bedrooms and 3 full bathrooms, all thoughtfully designed with high ceilings and an open floor plan. The spacious kitchen flows seamlessly into the living and dining areas, making it perfect for entertaining. Highlights include a private office, a dedicated movie room, an architecturally striking staircase, and a luxurious, one of a kind primary walk in closet. Set on nearly 3 acres, this property provides ample space to relax, explore, and personalize both your indoor and outdoor living areas. At the back of the property, you'll also discover a detached dwelling ideal for use as a guest house, mother in law suite, or potential rental investment. Schedule your showing today. This home is being sold AS IS...
Features
Possible Terms
- Conventional
- FHA
- VA
- TX Vet
- Cash
- 100% Financing
- USDA
Air Conditioning
- Two Central
Apprx Age
- 53
Block
- 74
Builder Name
- Unknown
Construction
- Pre-Owned
Contract
- Exclusive Right To Sell
Days On Market
- 17
Dom
- 17
Elementary School
- Southwest
Exterior Features
- Siding
Fireplace
- Not Applicable
Floor
- Carpeting
- Wood
Garage Parking
- Two Car Garage
Heating
- Central
Heating Fuel
- Natural Gas
High School
- Southwest
Home Owners Association Mandatory
- None
Inclusions
- Ceiling Fans
- Washer Connection
- Dryer Connection
- Cook Top
- Stove/Range
- Smoke Alarm
- Gas Water Heater
Instdir
- Take exit 53 toward Laredo onto I-35 S Take exit 139 toward Kinney Rd. Turn slightly left onto I-35 S. Turn right onto Buck Rd. Turn left onto Kirkwood Rd. Turn slightly right onto S Skaggs Rd.
Interior Features
- One Living Area
- Eat-In Kitchen
- Island Kitchen
- Walk-In Pantry
- Study/Library
- Media Room
- Open Floor Plan
- Laundry Upper Level
- Walk in Closets
Kitchen Length
- 10
Legal Desc Lot
- PT OF
Legal Description
- Cb 5737 Blk 74 Lot Pt Of 3
- Arb 3C
Middle School
- Mc Nair
Neighborhood Amenities
- None
Occupancy
- Vacant
Owner Lrealreb
- No
Ph To Show
- 210-222-2227
Possession
- Closing/Funding
Property Type
- Single Residential
Roof
- Wood Shingle/Shake
School District
- Southwest I.S.D.
Source Sqft
- Appsl Dist
Style
- Two Story
- Contemporary
- Ranch
Total Tax
- 8572.28
Views
- 26
Water/Sewer
- Septic
- City
Window Coverings
- All Remain
Year Built
- 1972
Property Location and Similar Properties