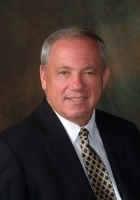
- Ron Tate, Broker,CRB,CRS,GRI,REALTOR ®,SFR
- By Referral Realty
- Mobile: 210.861.5730
- Office: 210.479.3948
- Fax: 210.479.3949
- rontate@taterealtypro.com
Property Photos
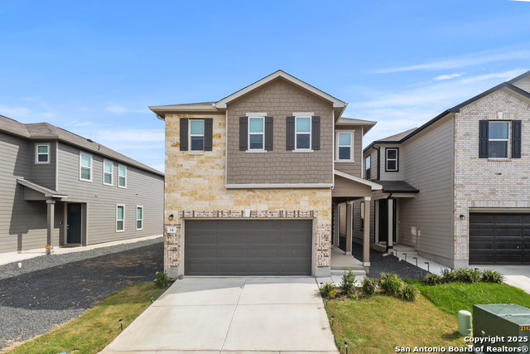

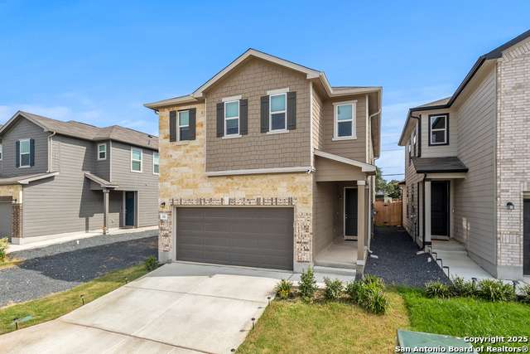
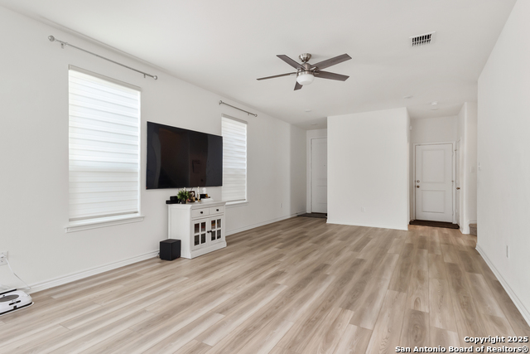
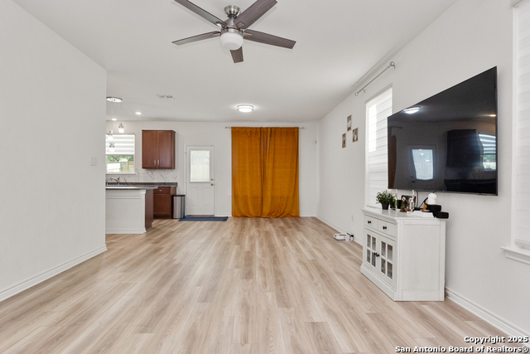
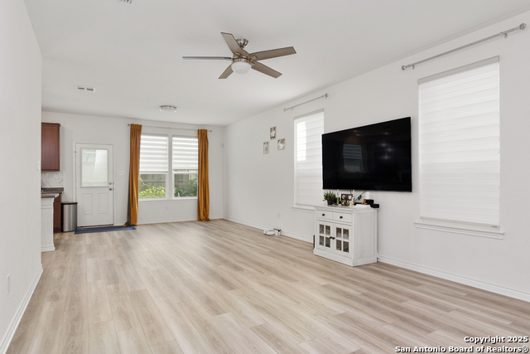
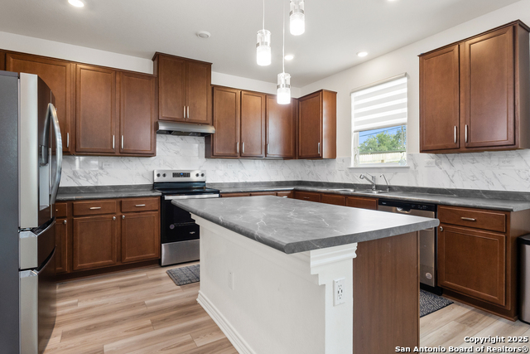
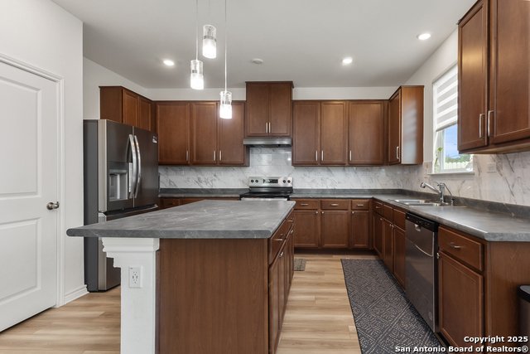
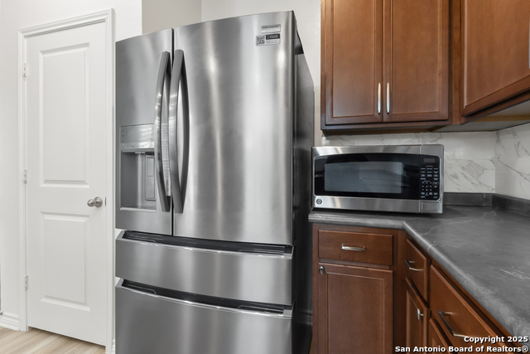
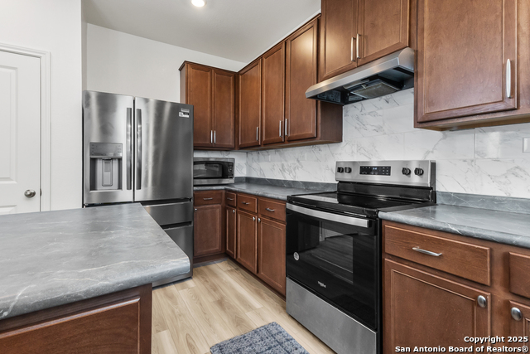
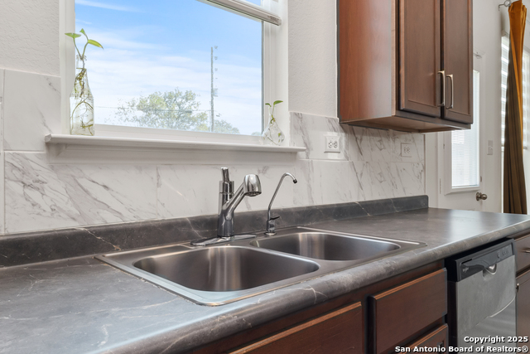
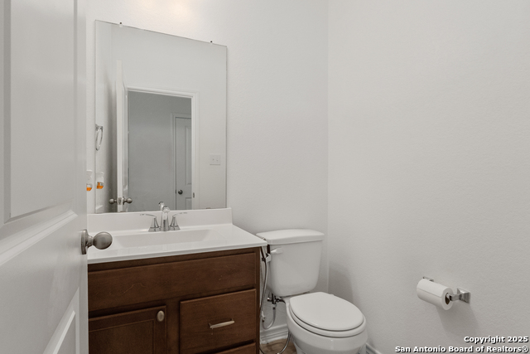
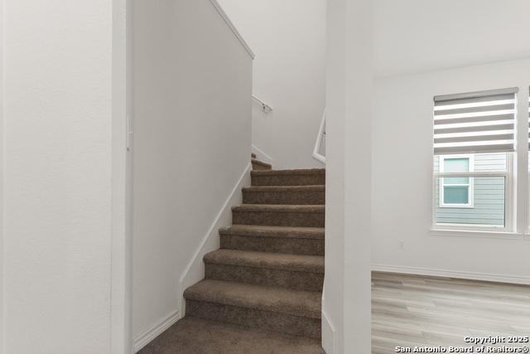
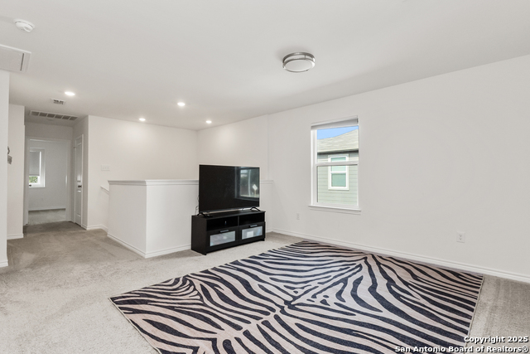
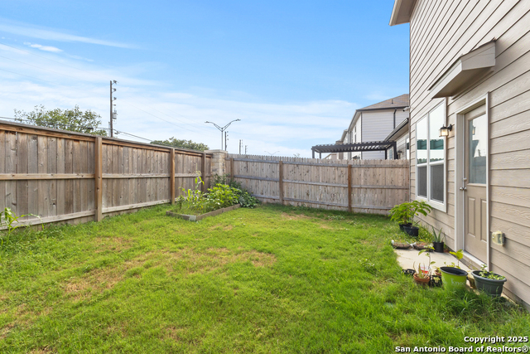
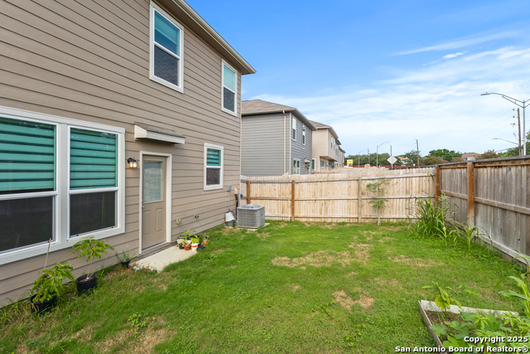
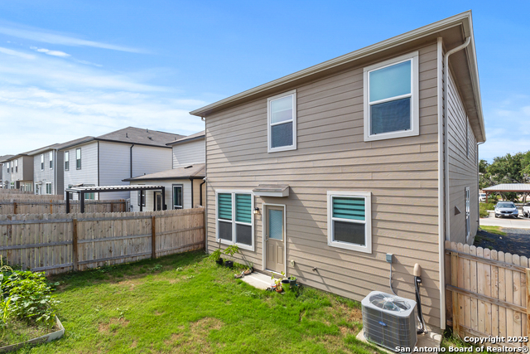
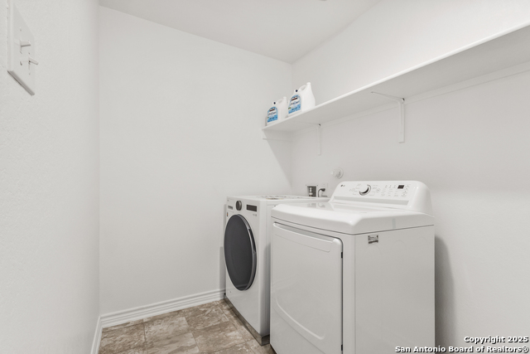
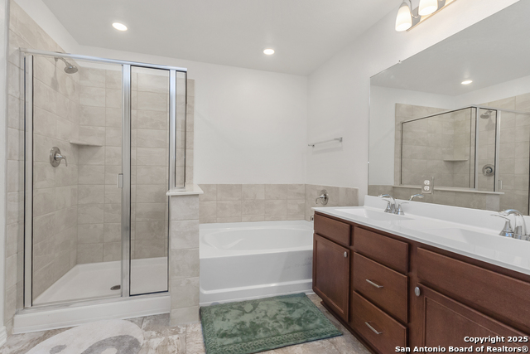
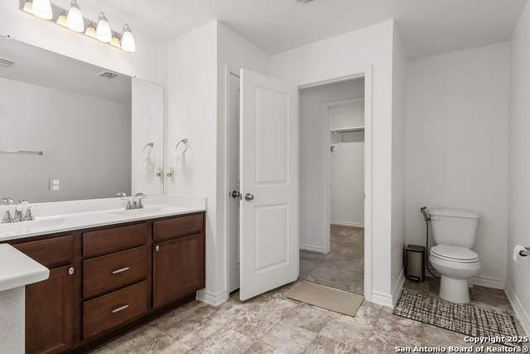
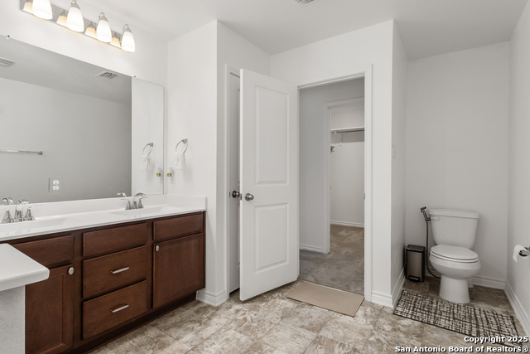
















- MLS#: 1909398 ( Single Residential )
- Street Address: 10643 W Military Drive # 14
- Viewed: 10
- Price: $337,000
- Price sqft: $152
- Waterfront: No
- Year Built: 2024
- Bldg sqft: 2211
- Bedrooms: 3
- Total Baths: 3
- Full Baths: 2
- 1/2 Baths: 1
- Garage / Parking Spaces: 2
- Days On Market: 34
- Additional Information
- County: BEXAR
- City: San Antonio
- Zipcode: 78251
- Subdivision: Westover Hills
- District: Northside
- Elementary School: Murnin
- Middle School: Robert Vale
- High School: Stevens
- Provided by: Liberty Management, Inc.
- Contact: Christina Casey
- (210) 744-6783

- DMCA Notice
-
DescriptionWelcome home to this upgraded new home in a gated community. This home features 9ft ceilings and many many upgrades. The kitchen is a culinary delight with Whirlpool stainless steel appliances, lots of cabinets, and all appliances included! The downstairs features luxury vinyl plank flooring. There is also an office. Upgraded soft touch blinds are through out the home. Upstairs you will find a large loft/ 2nd living area and all bedrooms. Relax in the primary bath complete with an extended cabinet offering knee space, a 42 in. garden tub/shower with Emser tile surround for a touch of elegance. Additional features include a soft water loop and wireless security system for added convenience. Outside there is a beautifully landscaped yard with an automatic sprinkler system, creating the perfect outdoor retreat. Additional fixtures include: 1.Water softener installed 2. Drinking water purifier installed 3. Refrigerator ,Washing machine, Dryer , Fan and Microwave installed 4. Garage Opener with camera installed 5. windows blinds installed 6. kitchen backsplash installed 7. Sprinklers system installed 8. Open space available right side of the house 9.. surveillance cameras installed around the house. There is also additional parking right across the street from the home for visitors and also, a lovely playground . This beauty is less than 5 minutes to 1604 and less than 10 minutes to HWY 151. Book your tour today!
Features
Possible Terms
- Conventional
- FHA
- VA
- Cash
Air Conditioning
- One Central
Builder Name
- KB
Construction
- Pre-Owned
Contract
- Exclusive Right To Sell
Days On Market
- 33
Dom
- 33
Elementary School
- Murnin
Exterior Features
- Stone/Rock
- Siding
Fireplace
- Not Applicable
Floor
- Carpeting
- Vinyl
Foundation
- Slab
Garage Parking
- Two Car Garage
- Attached
Heating
- Central
Heating Fuel
- Electric
High School
- Stevens
Home Owners Association Fee
- 256
Home Owners Association Frequency
- Quarterly
Home Owners Association Mandatory
- Mandatory
Home Owners Association Name
- LIFETIME HOA
Inclusions
- Ceiling Fans
- Washer Connection
- Dryer Connection
- Washer
- Dryer
- Microwave Oven
- Stove/Range
- Refrigerator
- Disposal
- Dishwasher
- Security System (Owned)
- Pre-Wired for Security
- Electric Water Heater
- Garage Door Opener
- Smooth Cooktop
Instdir
- Instructions/Directions: From Loop 1604 West
- exit Military Dr. heading east. Continue for 0.7 mi. to community entrance on the left. OR: From Hwy. 151
- exit Military Dr. heading west. Continue for 1 mi. to community on the right.
Interior Features
- Two Living Area
- Liv/Din Combo
- Eat-In Kitchen
- Island Kitchen
- Loft
- Utility Room Inside
- All Bedrooms Upstairs
- High Ceilings
- Open Floor Plan
- Laundry Main Level
Kitchen Length
- 12
Legal Desc Lot
- 14
Legal Description
- NCB 14914 (THE COVE AT WESTOVER HILLS CONDOMINIUMS)
- UNIT 14
Middle School
- Robert Vale
Multiple HOA
- No
Neighborhood Amenities
- Controlled Access
- Park/Playground
Occupancy
- Owner
Owner Lrealreb
- No
Ph To Show
- 2102222227
Possession
- Closing/Funding
Property Type
- Single Residential
Roof
- Composition
School District
- Northside
Source Sqft
- Appsl Dist
Style
- Two Story
- Contemporary
Total Tax
- 7629
Utility Supplier Elec
- CPS
Utility Supplier Grbge
- Tiger
Utility Supplier Water
- SAWS
Views
- 10
Virtual Tour Url
- https://www.youtube.com/watch?v=21DTPtNeES8
Water/Sewer
- Water System
- Sewer System
Window Coverings
- All Remain
Year Built
- 2024
Property Location and Similar Properties