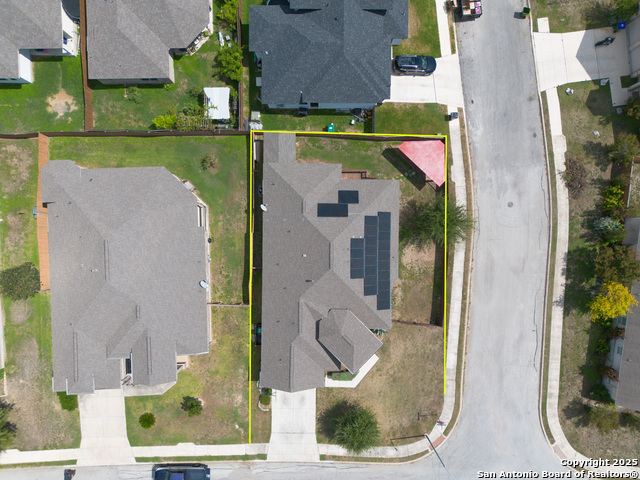
- Ron Tate, Broker,CRB,CRS,GRI,REALTOR ®,SFR
- By Referral Realty
- Mobile: 210.861.5730
- Office: 210.479.3948
- Fax: 210.479.3949
- rontate@taterealtypro.com
Property Photos













































- MLS#: 1909181 ( Single Residential )
- Street Address: 11222 Begonia Rock
- Viewed: 74
- Price: $370,000
- Price sqft: $162
- Waterfront: No
- Year Built: 2015
- Bldg sqft: 2289
- Bedrooms: 3
- Total Baths: 3
- Full Baths: 2
- 1/2 Baths: 1
- Garage / Parking Spaces: 2
- Days On Market: 97
- Additional Information
- County: BEXAR
- City: San Antonio
- Zipcode: 78245
- Subdivision: West Pointe Gardens
- District: Medina Valley I.S.D.
- Elementary School: Luckey Ranch
- Middle School: Loma Alta
- High School: Medina Valley
- Provided by: eXp Realty
- Contact: Richard Pena
- (210) 846-2551

- DMCA Notice
-
DescriptionSpacious 3 Bedroom Home with Flex Room, Solar Panels & Outdoor Entertainment 2,289 Sq Ft!!! Welcome to this beautifully maintained 3 bedroom, 2.5 bath home offering 2,289 square feet of comfortable living space, ideally situated on a corner lot in a desirable neighborhood. Designed with an open floor plan, this home is perfect for both everyday living and entertaining. A versatile flex room can be used as a home office, playroom, or guest space whatever suits your needs. The home is equipped with solar panels for energy efficiency and includes a refrigerator and water softener for added convenience. Enjoy the spacious two car garage, and make the most of the covered back porch featuring an outdoor TV and built in speakers perfect for hosting or unwinding outdoors. Don't miss your chance to own this move in ready home that blends modern comfort, thoughtful features, and eco friendly living!
Features
Possible Terms
- Conventional
- FHA
- VA
- Cash
Air Conditioning
- One Central
Apprx Age
- 10
Block
- 53
Builder Name
- New Leaf Homes
Construction
- Pre-Owned
Contract
- Exclusive Right To Sell
Days On Market
- 94
Currently Being Leased
- No
Dom
- 94
Elementary School
- Luckey Ranch
Energy Efficiency
- Double Pane Windows
- Radiant Barrier
- Ceiling Fans
Exterior Features
- Brick
Fireplace
- Not Applicable
Floor
- Carpeting
- Ceramic Tile
Foundation
- Slab
Garage Parking
- Two Car Garage
- Attached
Green Features
- Solar Panels
Heating
- Central
Heating Fuel
- Natural Gas
High School
- Medina Valley
Home Owners Association Fee
- 96.55
Home Owners Association Frequency
- Quarterly
Home Owners Association Mandatory
- Mandatory
Home Owners Association Name
- WEST POINTE GARDENS
Inclusions
- Ceiling Fans
- Chandelier
- Washer Connection
- Dryer Connection
- Built-In Oven
- Microwave Oven
- Gas Cooking
- Gas Grill
- Refrigerator
- Disposal
- Dishwasher
- Ice Maker Connection
- Water Softener (owned)
- Smoke Alarm
- Security System (Owned)
- Pre-Wired for Security
- Electric Water Heater
- Garage Door Opener
- Plumb for Water Softener
- Solid Counter Tops
- Carbon Monoxide Detector
- Private Garbage Service
Instdir
- From HWY 90 West pass 1604 and then turn right onto Spurs Ranch. Turn right on Begonia Rock.
Interior Features
- One Living Area
- Liv/Din Combo
- Eat-In Kitchen
- Two Eating Areas
- Breakfast Bar
- Study/Library
- Utility Room Inside
- 1st Floor Lvl/No Steps
- High Ceilings
- Open Floor Plan
- Cable TV Available
- High Speed Internet
- Laundry Main Level
- Laundry Room
- Walk in Closets
- Attic - Pull Down Stairs
- Attic - Radiant Barrier Decking
Kitchen Length
- 16
Legal Description
- Cb 4317C (West Pointe Gardens Ut-1A)
- Block 53 Lot 1 Per Pla
Lot Description
- Corner
- Mature Trees (ext feat)
- Gently Rolling
- Level
Lot Improvements
- Street Paved
- Curbs
- Street Gutters
- Sidewalks
- Streetlights
- Fire Hydrant w/in 500'
- Asphalt
- City Street
Middle School
- Loma Alta
Miscellaneous
- Cluster Mail Box
Multiple HOA
- No
Neighborhood Amenities
- Tennis
- Park/Playground
- Basketball Court
Occupancy
- Owner
Other Structures
- Gazebo
- Shed(s)
Owner Lrealreb
- No
Ph To Show
- 210-222-2227
Possession
- Closing/Funding
Property Type
- Single Residential
Recent Rehab
- No
Roof
- Composition
School District
- Medina Valley I.S.D.
Source Sqft
- Appsl Dist
Style
- One Story
- Traditional
Total Tax
- 7583.46
Utility Supplier Elec
- CPS
Utility Supplier Grbge
- TIGER
Utility Supplier Sewer
- SAWS
Utility Supplier Water
- SAWS
Views
- 74
Water/Sewer
- City
Window Coverings
- All Remain
Year Built
- 2015
Property Location and Similar Properties