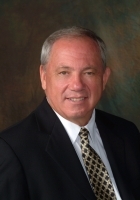
- Ron Tate, Broker,CRB,CRS,GRI,REALTOR ®,SFR
- By Referral Realty
- Mobile: 210.861.5730
- Office: 210.479.3948
- Fax: 210.479.3949
- rontate@taterealtypro.com
Property Photos
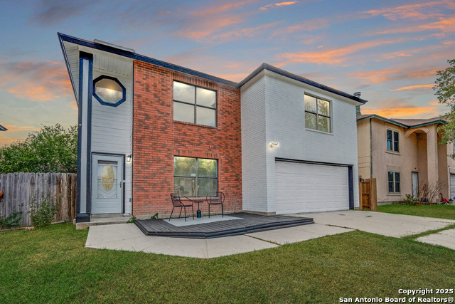

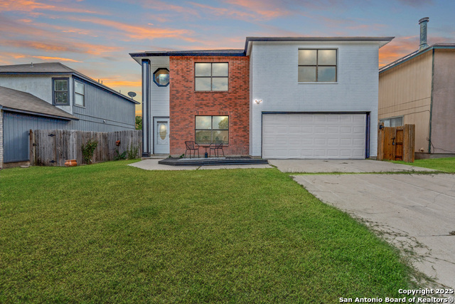
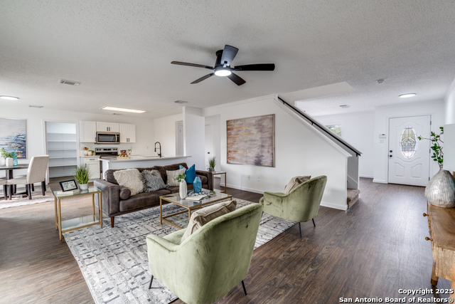
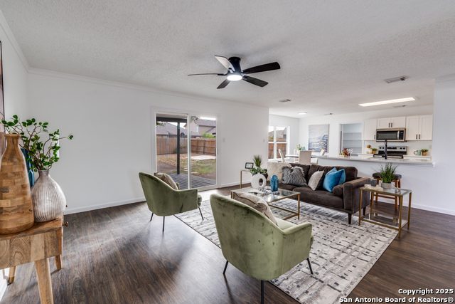
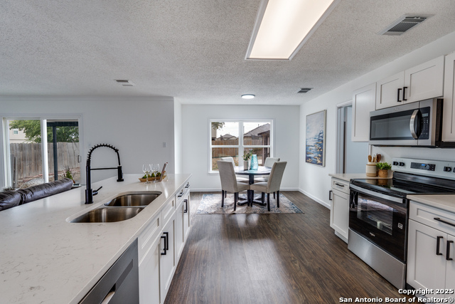
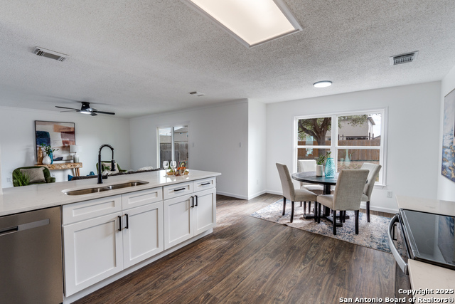
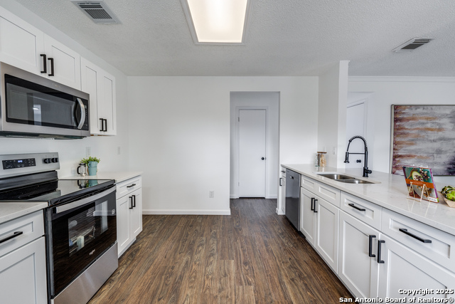
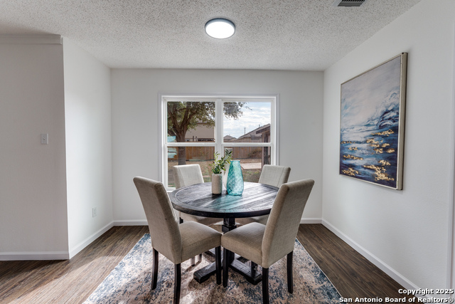
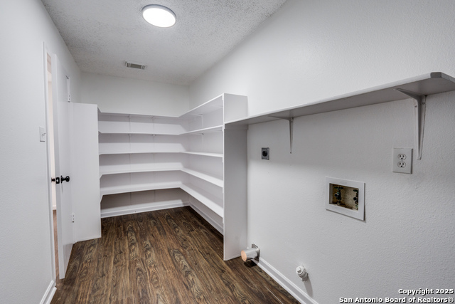
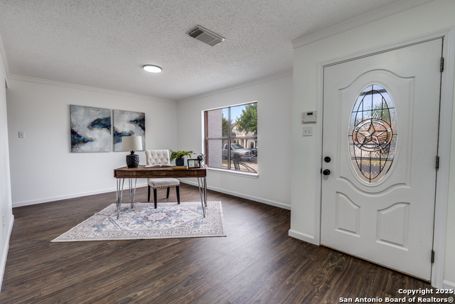
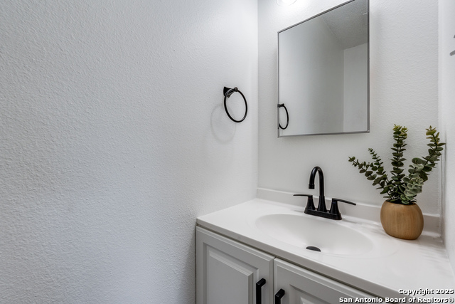
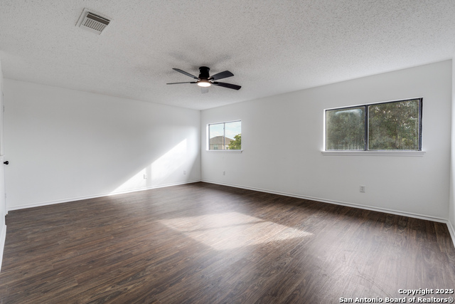
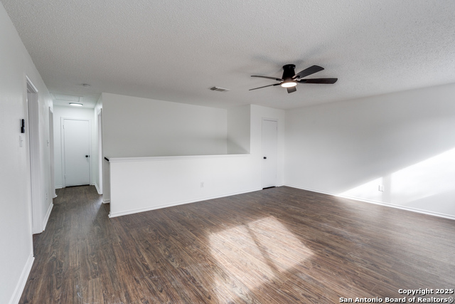
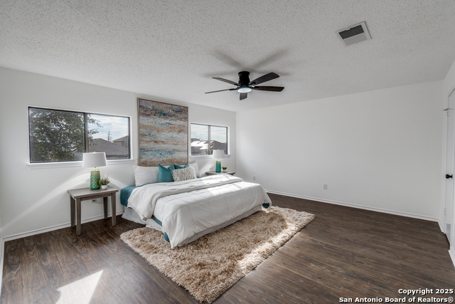
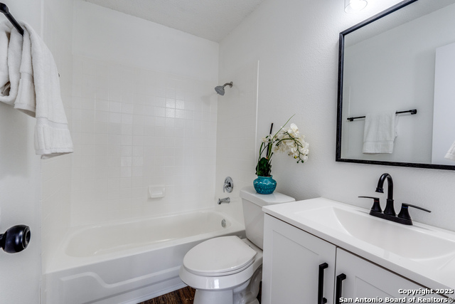
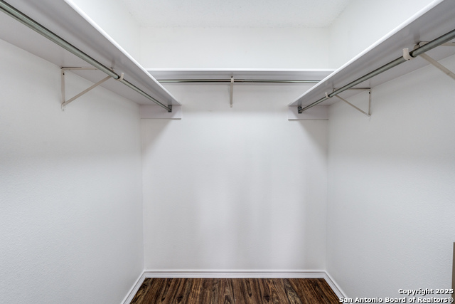
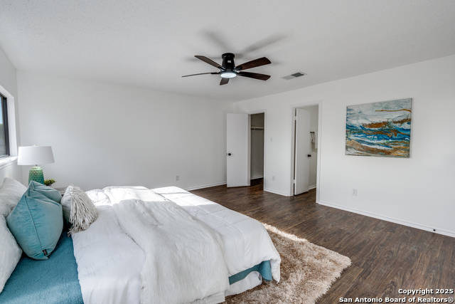
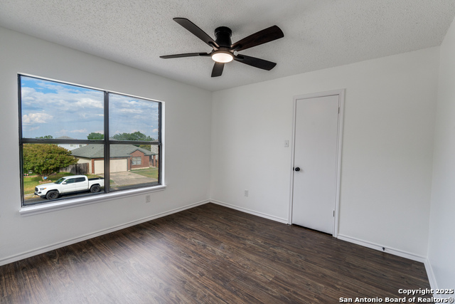
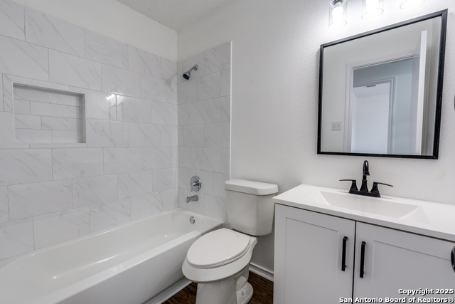
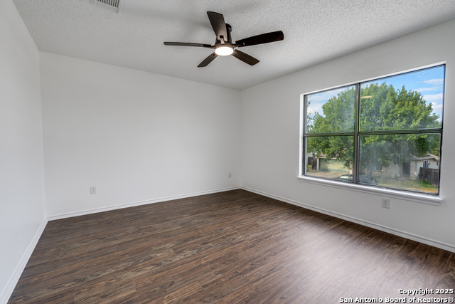
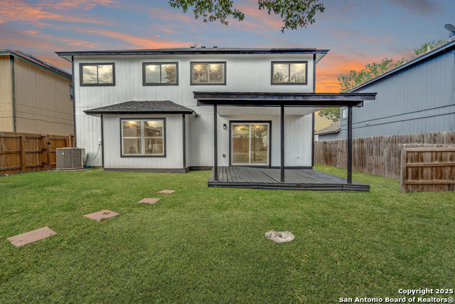
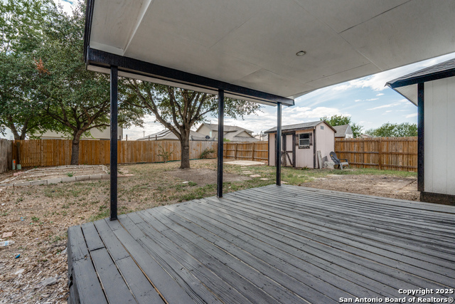
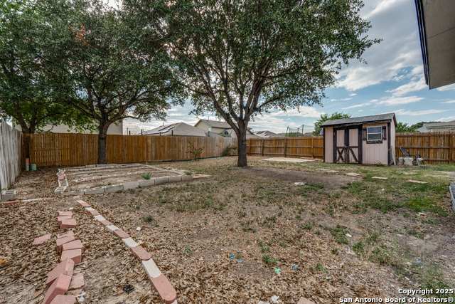
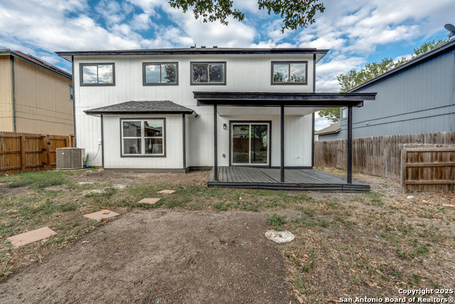
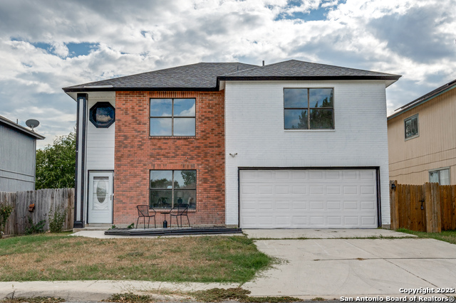
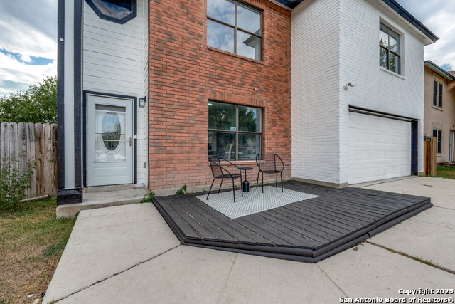
- MLS#: 1909024 ( Single Residential )
- Street Address: 8170 Ocean Meadow Dr
- Viewed: 1
- Price: $245,000
- Price sqft: $114
- Waterfront: No
- Year Built: 1996
- Bldg sqft: 2144
- Bedrooms: 3
- Total Baths: 3
- Full Baths: 2
- 1/2 Baths: 1
- Garage / Parking Spaces: 2
- Days On Market: 6
- Additional Information
- County: BEXAR
- City: Converse
- Zipcode: 78109
- Subdivision: Meadow Brook
- District: Judson
- Elementary School: Elolf
- Middle School: Judson
- High School: Judson
- Provided by: Phyllis Browning Company
- Contact: Cathleen Blackmon
- (210) 408-2500

- DMCA Notice
-
DescriptionWelcome to your next home in Meadow Brook. This two story has been beautifully renovated and comes with a brand new roof, giving you peace of mind from day one. The kitchen is a true highlight, featuring modern cabinetry, quartz countertops, and stainless steel appliances that make cooking and gathering easy and enjoyable. Upstairs, you'll find three comfortable bedrooms along with updated bathrooms that bring a clean, contemporary feel. New luxury vinyl plank flooring and fresh paint run throughout the home, creating a bright and welcoming atmosphere. The open layout keeps the living, dining, and kitchen spaces connected, making it simple to enjoy both everyday living and entertaining. Step outside to the covered patio, a relaxing spot for quiet evenings or hosting family and friends on the weekend. Every detail has already been taken care of, so you can move right in and enjoy your new home in Meadow Brook.
Features
Possible Terms
- Conventional
- FHA
- VA
- Cash
Air Conditioning
- One Central
Apprx Age
- 29
Block
- 22
Builder Name
- N/A
Construction
- Pre-Owned
Contract
- Exclusive Right To Sell
Days On Market
- 31
Currently Being Leased
- No
Elementary School
- Elolf
Exterior Features
- Brick
- Siding
Fireplace
- Not Applicable
Floor
- Carpeting
- Vinyl
Foundation
- Slab
Garage Parking
- Two Car Garage
Heating
- Central
Heating Fuel
- Electric
High School
- Judson
Home Owners Association Fee
- 200
Home Owners Association Frequency
- Annually
Home Owners Association Mandatory
- Mandatory
Home Owners Association Name
- MEADOWBROOK MANAGED BY WILDWOOD
Home Faces
- East
- South
Inclusions
- Ceiling Fans
- Washer Connection
- Dryer Connection
- Stove/Range
- Disposal
- Dishwasher
- Smoke Alarm
- Pre-Wired for Security
- Electric Water Heater
- Smooth Cooktop
- Solid Counter Tops
- City Garbage service
Instdir
- FM 78- Crestway Rd- Turn Right onto Morning Grove- Turn Right onto Canoga Meadow- Turn Left on Beech Trl- Turn Right onto Cheryl Meadow- Turn Left onto Chestnut Barr- Turn Right onto Ocean Meadow
Interior Features
- Two Living Area
- Separate Dining Room
- Eat-In Kitchen
- Two Eating Areas
- Breakfast Bar
- Walk-In Pantry
- Loft
- Utility Room Inside
- All Bedrooms Upstairs
- Laundry Main Level
- Walk in Closets
Legal Desc Lot
- 21
Legal Description
- CB 5080G BLK 22 LOT 21 (VENTURA SUBD UT-23)
Middle School
- Judson Middle School
Multiple HOA
- No
Neighborhood Amenities
- Clubhouse
- Park/Playground
Occupancy
- Vacant
Other Structures
- Shed(s)
Owner Lrealreb
- No
Ph To Show
- 2102222227
Possession
- Closing/Funding
Property Type
- Single Residential
Roof
- Composition
School District
- Judson
Source Sqft
- Appsl Dist
Style
- Two Story
Total Tax
- 4939
Utility Supplier Elec
- CPS Energy
Utility Supplier Gas
- CPS Energy
Utility Supplier Grbge
- City of Conv
Utility Supplier Sewer
- City of Conv
Utility Supplier Water
- City of Conv
Water/Sewer
- City
Window Coverings
- None Remain
Year Built
- 1996
Property Location and Similar Properties