
- Ron Tate, Broker,CRB,CRS,GRI,REALTOR ®,SFR
- By Referral Realty
- Mobile: 210.861.5730
- Office: 210.479.3948
- Fax: 210.479.3949
- rontate@taterealtypro.com
Property Photos
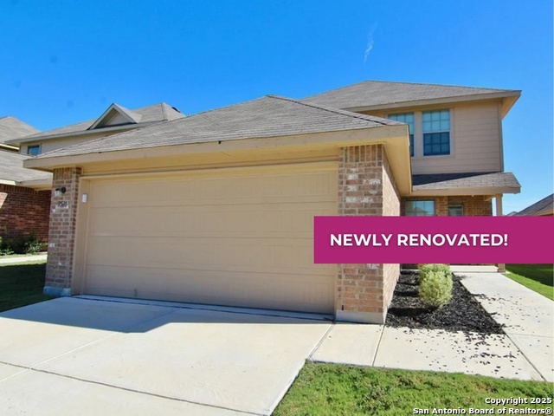

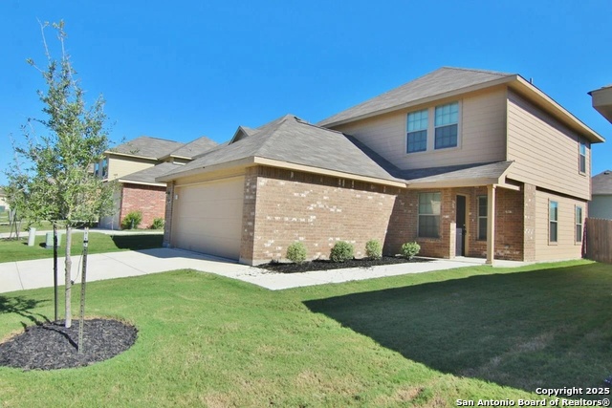
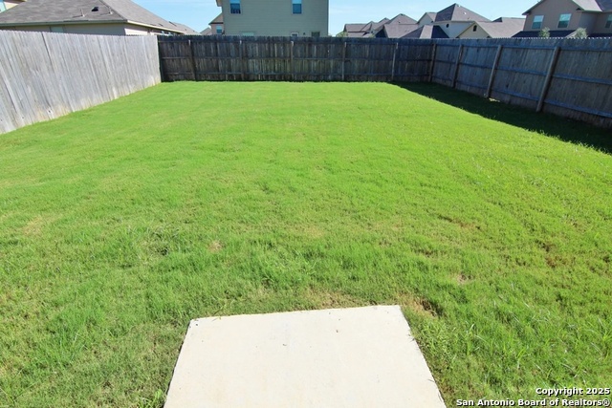
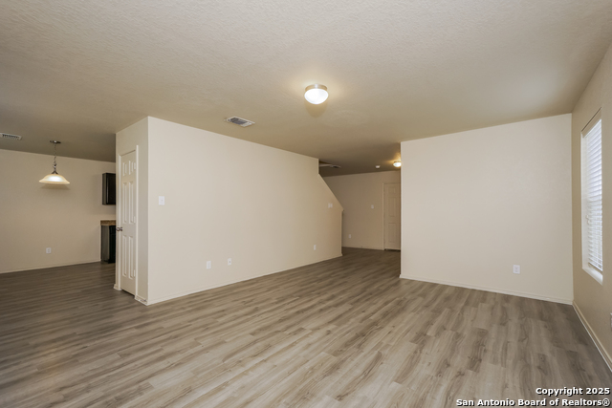
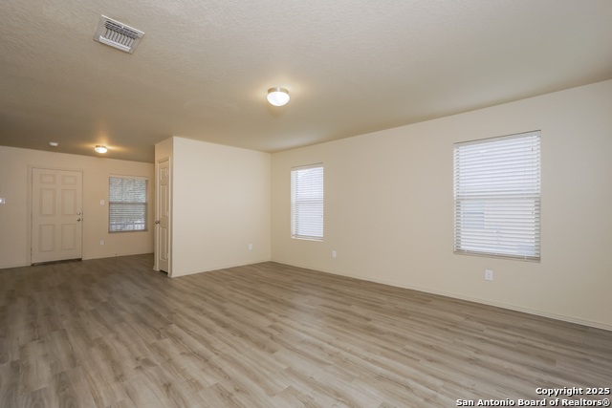
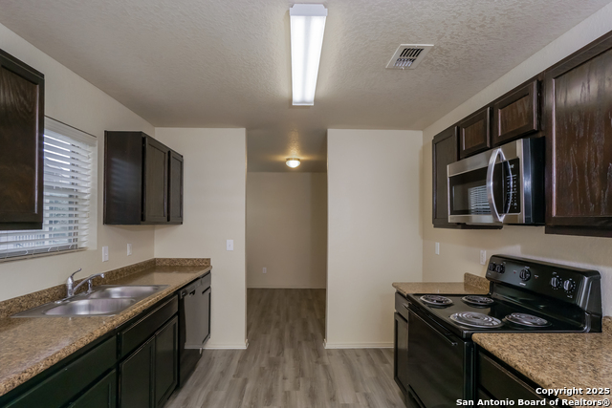
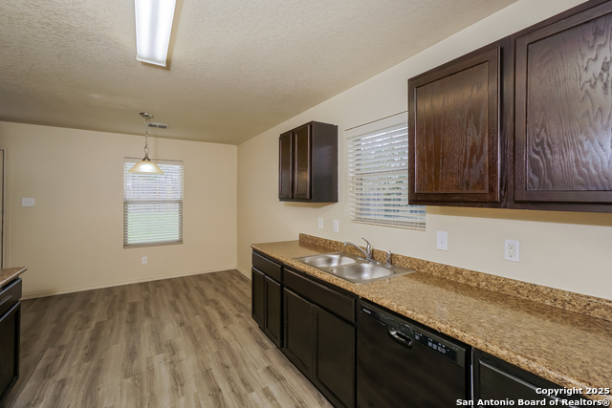
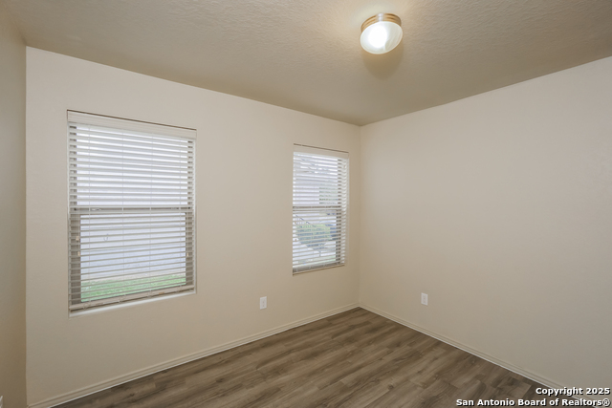
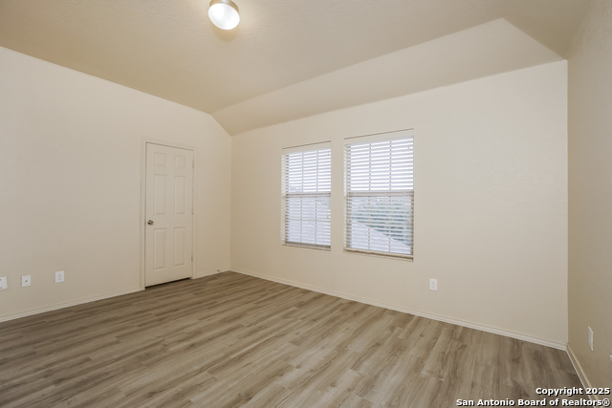
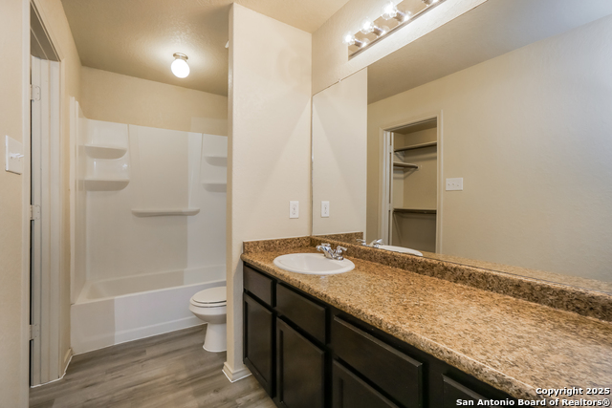
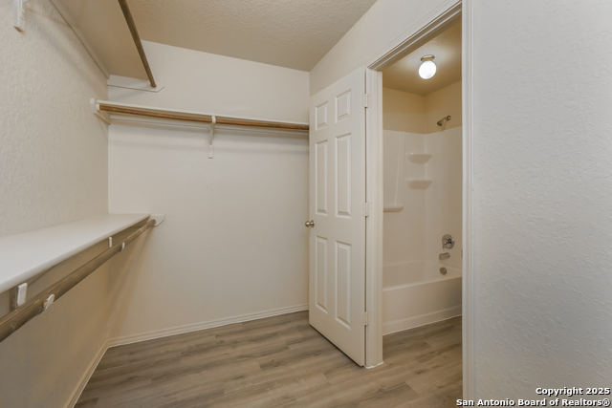
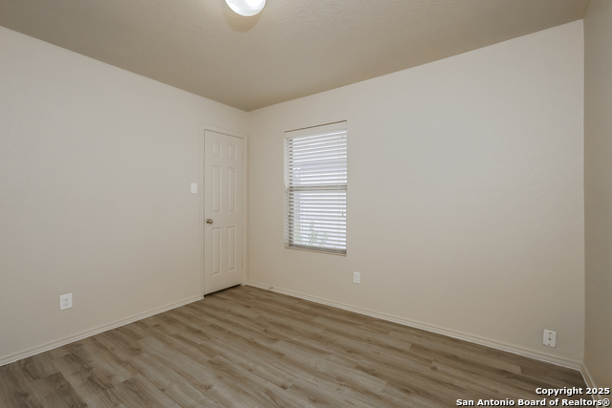
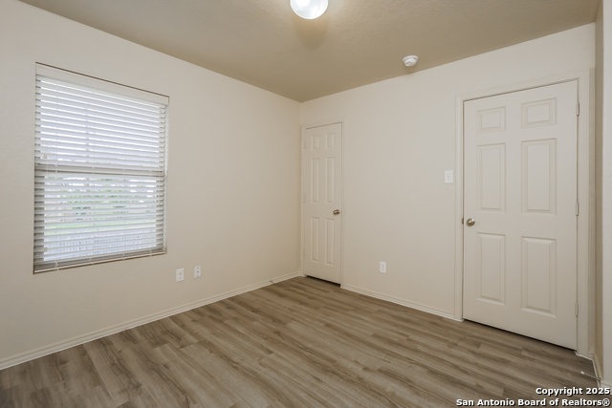
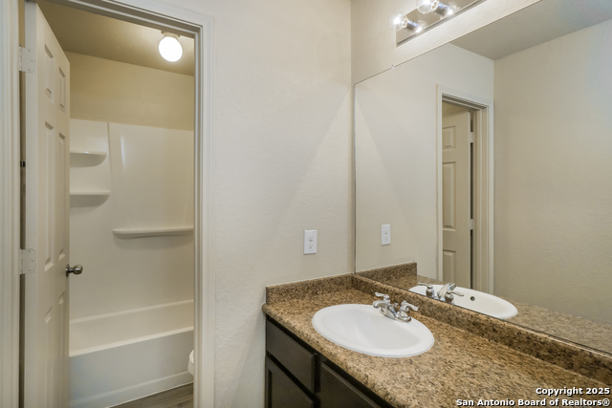
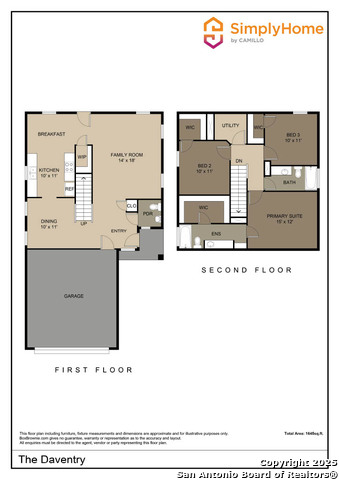
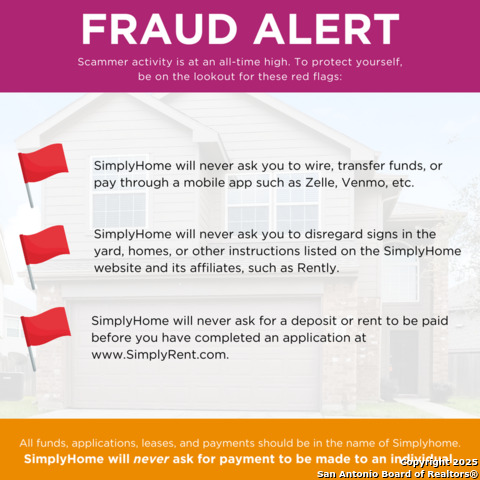
Reduced
- MLS#: 1909023 ( Residential Rental )
- Street Address: 7510 Whispine
- Viewed: 4
- Price: $1,795
- Price sqft: $1
- Waterfront: No
- Year Built: 2014
- Bldg sqft: 1645
- Bedrooms: 3
- Total Baths: 3
- Full Baths: 2
- 1/2 Baths: 1
- Days On Market: 20
- Additional Information
- County: BEXAR
- City: San Antonio
- Zipcode: 78218
- Subdivision: Northeast Crossing
- District: Judson
- Elementary School: Camelot
- Middle School: White Ed
- High School: Roosevelt
- Provided by: Camillo Rental Homes
- Contact: Karen Chappell
- (888) 376-0237

- DMCA Notice
-
DescriptionThe Daventry Plan is a stylish two story home offering 3 spacious bedrooms and 2.5 bathrooms. The open concept first floor features a welcoming family room with easy flow into the dining area, breakfast nook, and modern kitchen perfect for gatherings and everyday living. Upstairs, you'll find a spacious primary suite with a luxurious private bath and a large walk in closet, along with two additional bedrooms, each with their own walk in closets for ample storage. Enjoy added convenience with an upstairs utility room and a two car garage. All homes are SimplyMaintained for a $100 monthly fee that includes front and back yard lawn care and exterior pest control. Enclave at Northeast Crossing is a well connected neighborhood in San Antonio, TX, offering easy access to Loop 410 and Highway 90 for quick commutes. The community is part of the highly rated North East Independent School District. Residents enjoy amenities like a community pool, clubhouse, and walking trails. Nearby shopping centers, dining options, and medical facilities provide added convenience, while the San Antonio Zoo and Brackenridge Park offer fun outdoor activities just a short drive away.
Features
Air Conditioning
- One Central
Application Fee
- 50
Application Form
- ONLINE APP
Apply At
- WWW.SIMPLYRENT.COM
Apprx Age
- 11
Builder Name
- Camillo Properties
Common Area Amenities
- None
Days On Market
- 20
Dom
- 20
Elementary School
- Camelot
Exterior Features
- Brick
- Cement Fiber
Fireplace
- Not Applicable
Flooring
- Vinyl
- Other
Foundation
- Slab
Garage Parking
- Two Car Garage
Heating
- Central
Heating Fuel
- Electric
High School
- Roosevelt
Inclusions
- Washer Connection
- Dryer Connection
- Stove/Range
- Disposal
- Dishwasher
Instdir
- Northeast Crossing is located off of Eisenhauer Road between Midcrown Drive and Woodlake Parkway. Turn onto Millchase to enter neighborhood
Interior Features
- One Living Area
- Eat-In Kitchen
- Walk-In Pantry
- Utility Room Inside
- 1st Floor Lvl/No Steps
- Laundry Upper Level
- Walk in Closets
- Other
Kitchen Length
- 10
Legal Description
- 1/4/17A
Max Num Of Months
- 18
Middle School
- White Ed
Min Num Of Months
- 12
Miscellaneous
- Owner-Manager
Occupancy
- Vacant
Owner Lrealreb
- Yes
Personal Checks Accepted
- No
Pet Deposit
- 350
Ph To Show
- 833-798-9960
Property Type
- Residential Rental
Restrictions
- Smoking Outside Only
- Other
Roof
- Composition
Salerent
- For Rent
School District
- Judson
Section 8 Qualified
- No
Security
- Not Applicable
Security Deposit
- 1830
Source Sqft
- Bldr Plans
Style
- Two Story
Tenant Pays
- Gas/Electric
- Water/Sewer
- Renters Insurance Required
- Other
Water/Sewer
- Water System
- Sewer System
Window Coverings
- All Remain
Year Built
- 2014
Property Location and Similar Properties