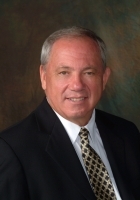
- Ron Tate, Broker,CRB,CRS,GRI,REALTOR ®,SFR
- By Referral Realty
- Mobile: 210.861.5730
- Office: 210.479.3948
- Fax: 210.479.3949
- rontate@taterealtypro.com
Property Photos
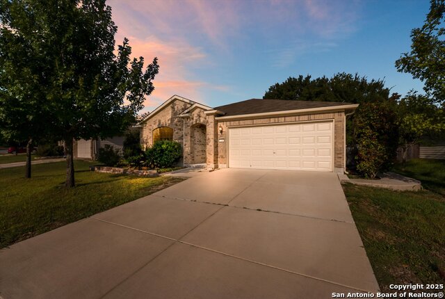

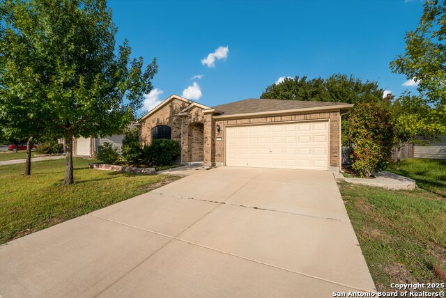
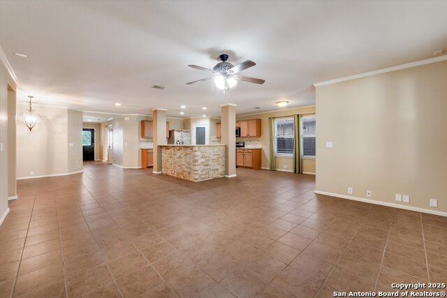
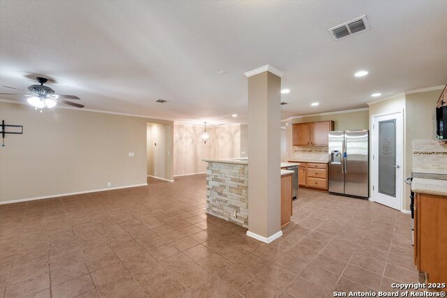
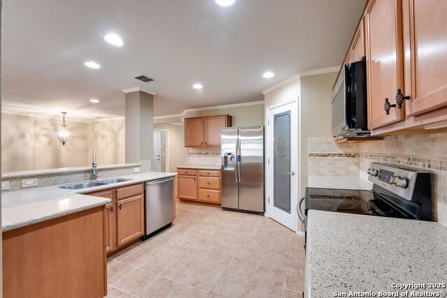
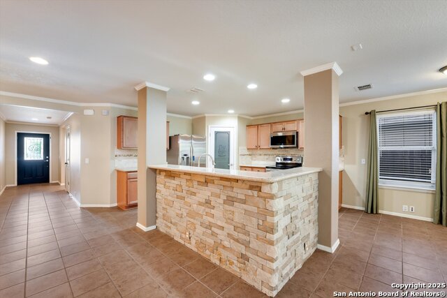
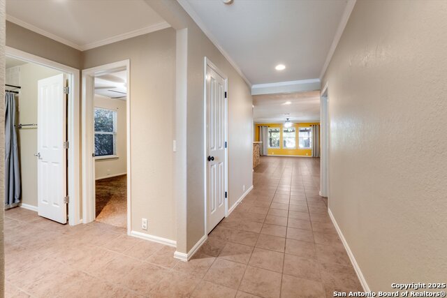
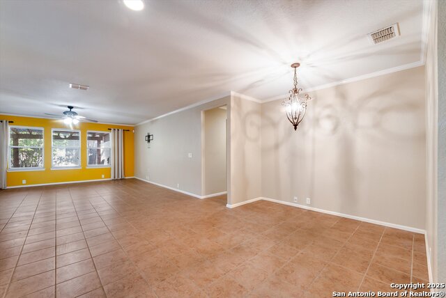
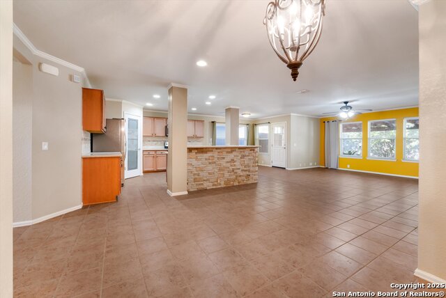
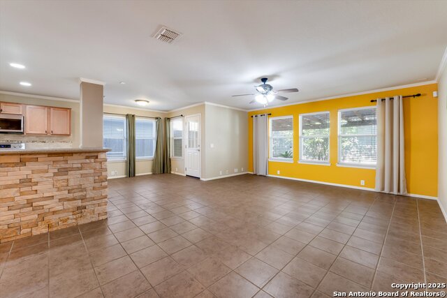
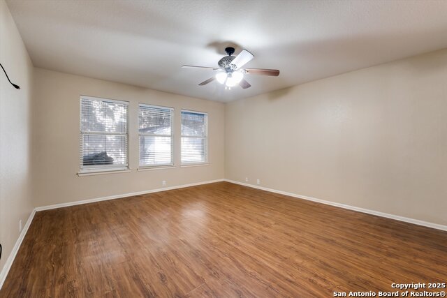
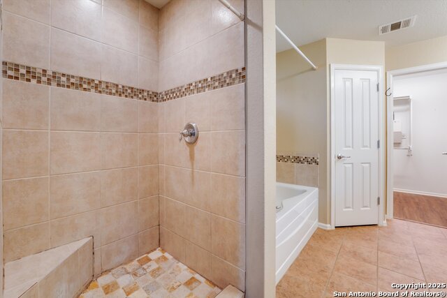
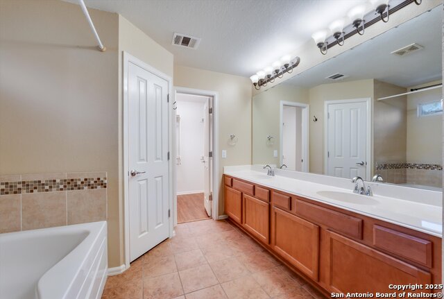
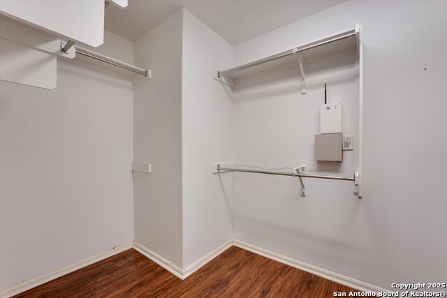
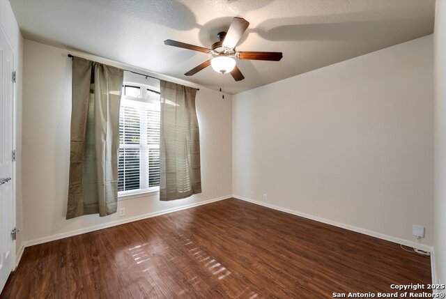
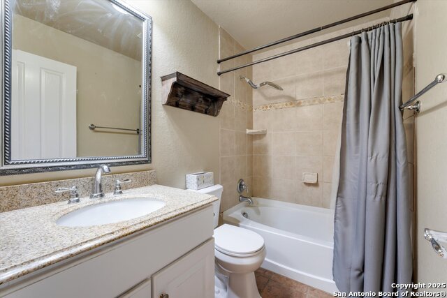
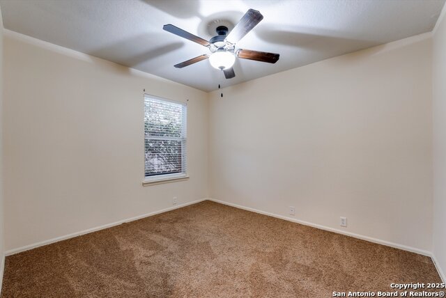
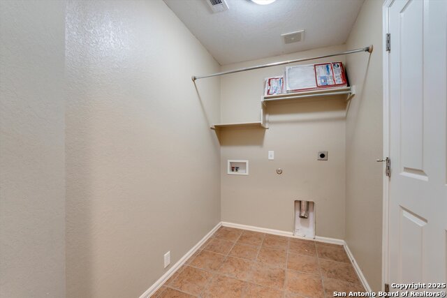
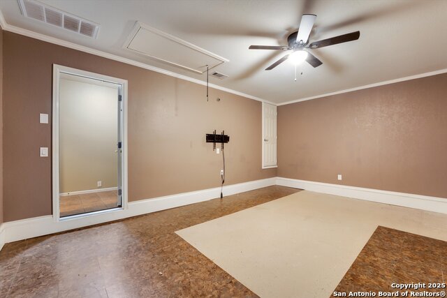
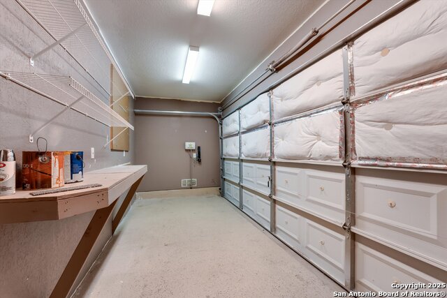
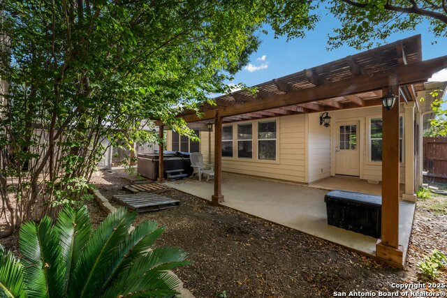
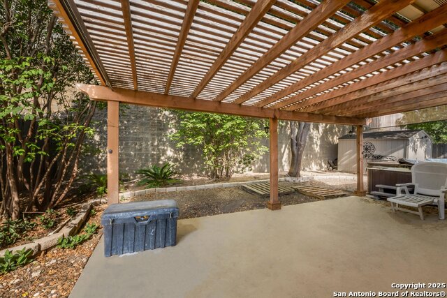
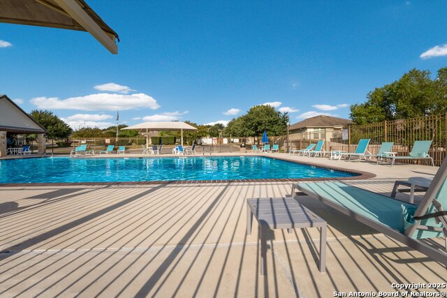
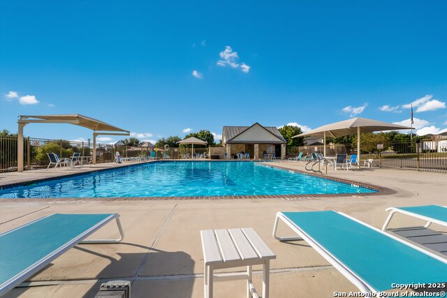
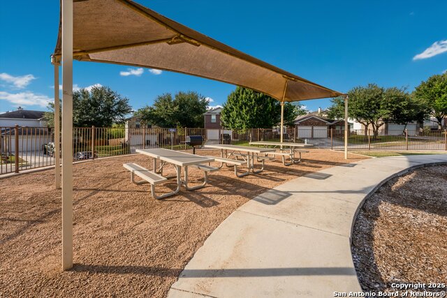
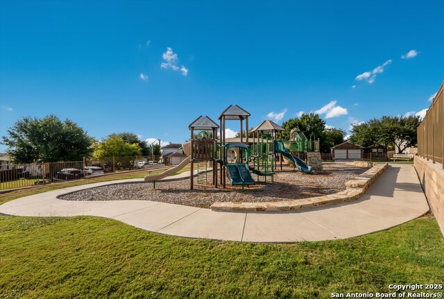
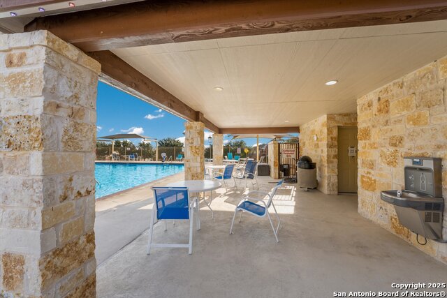

- MLS#: 1909008 ( Single Residential )
- Street Address: 5248 Columbia Dr
- Viewed: 10
- Price: $259,000
- Price sqft: $148
- Waterfront: No
- Year Built: 2009
- Bldg sqft: 1745
- Bedrooms: 3
- Total Baths: 2
- Full Baths: 2
- Garage / Parking Spaces: 2
- Days On Market: 34
- Additional Information
- County: GUADALUPE
- City: Cibolo
- Zipcode: 78108
- Subdivision: Fairhaven
- District: Schertz Cibolo Universal City
- Elementary School: John A Sippel
- Middle School: Dobie J. Frank
- High School: Steele
- Provided by: Keller Williams Heritage
- Contact: Gail Lamb
- (210) 872-0644

- DMCA Notice
-
DescriptionGreat location in Schertz Cibolo, Texas. This 3 bedroom Pulte home offers a converted garage for extra living space! This space makes for a great gameroom, media room or 4th bedroom! This well thought out floor plan has single level living and an open floor plan shared by the kitchen, dining room and family room. In the front of the home are two flexible bedrooms with a full sized bathroom tucked between. In the back of the home, the owner's suite enjoys a private bathroom and walk in closet. Some Home pluses: Samsung stove, new microwave, stylish backsplash, and crown moulding. Privacy fence, covered patio offers adequate sitting area, hot tub for soothing relaxing quiet time can stay! The backyard is large enough for a Spring garden, and comes with a shed for storing of lawn equipment, gutters have been added. (There is a a good size shade tree in the backyard keeping the home shaded and utility bills low) Neighborhood amenities include pool and playground across the street so easy playtime here and no getting in the car to drive! Great location off of IH35, close to medical, shops and restaurants. Within minutes and easy access to military bases and highways. Schertz Cibolo UC schools.
Features
Possible Terms
- Conventional
- FHA
- VA
- Cash
Accessibility
- No Carpet
- No Steps Down
- No Stairs
- First Floor Bath
- Full Bath/Bed on 1st Flr
- First Floor Bedroom
- Stall Shower
Air Conditioning
- One Central
Apprx Age
- 16
Block
- 25
Builder Name
- Pulte
Construction
- Pre-Owned
Contract
- Exclusive Right To Sell
Days On Market
- 28
Currently Being Leased
- No
Dom
- 28
Elementary School
- John A Sippel
Energy Efficiency
- Storm Windows
- Ceiling Fans
Exterior Features
- Brick
- Cement Fiber
Fireplace
- Not Applicable
Floor
- Carpeting
- Ceramic Tile
- Laminate
Foundation
- Slab
Garage Parking
- Two Car Garage
Heating
- Central
Heating Fuel
- Electric
High School
- Steele
Home Owners Association Fee
- 125
Home Owners Association Frequency
- Quarterly
Home Owners Association Mandatory
- Mandatory
Home Owners Association Name
- FAIRWAYS AT SCENIC HILLS
Inclusions
- Ceiling Fans
- Chandelier
- Washer Connection
- Dryer Connection
- Disposal
- Dishwasher
- Smoke Alarm
- Security System (Leased)
- Electric Water Heater
- Garage Door Opener
- Solid Counter Tops
- City Garbage service
Instdir
- IH35 North Exit 178 toward FM1103
Interior Features
- One Living Area
- Liv/Din Combo
- Two Eating Areas
- Breakfast Bar
- Walk-In Pantry
- Utility Room Inside
- 1st Floor Lvl/No Steps
- Converted Garage
- Open Floor Plan
- Pull Down Storage
- Cable TV Available
- High Speed Internet
- All Bedrooms Downstairs
Kitchen Length
- 10
Legal Desc Lot
- 12
Legal Description
- Fairhaven Unit #2 Block 25 Lot 12
Lot Improvements
- Street Paved
- Curbs
- Sidewalks
Middle School
- Dobie J. Frank
Multiple HOA
- No
Neighborhood Amenities
- Pool
- Park/Playground
Occupancy
- Other
Other Structures
- Gazebo
- Shed(s)
Owner Lrealreb
- No
Ph To Show
- 210-222-2227
Possession
- Closing/Funding
Property Type
- Single Residential
Recent Rehab
- No
Roof
- Composition
School District
- Schertz-Cibolo-Universal City ISD
Source Sqft
- Appsl Dist
Style
- One Story
Total Tax
- 5376
Utility Supplier Elec
- GVEC
Utility Supplier Gas
- GVEC
Utility Supplier Grbge
- City-Schertz
Utility Supplier Sewer
- City-Schertz
Utility Supplier Water
- City-Schertz
Views
- 10
Water/Sewer
- Water System
- Sewer System
Window Coverings
- Some Remain
Year Built
- 2009
Property Location and Similar Properties